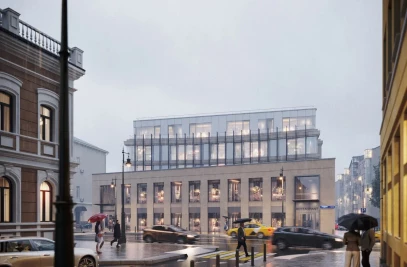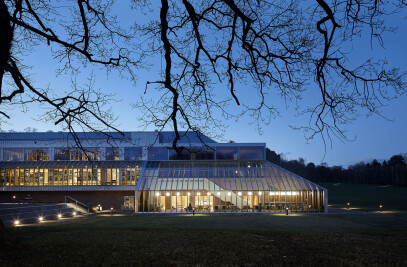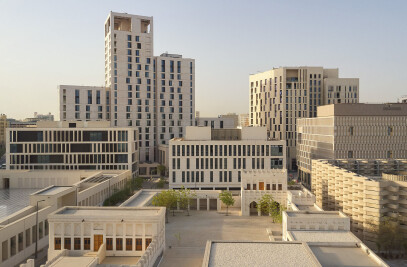John McAslan + Partners’ (JMP) restoration of the Iron Market, one of the most important social and economic buildings in central Port-au-Prince, will be the first major project to be realised since the catastrophic earthquake destroyed much of the capital’s infrastructure and housing in January 2010 and has become a symbol for the country’s recovery from devastation.
For well over a century, the Iron Market – Marché de Fer – in Port-au-Prince has been a bold symbol of Haiti’s independence and ambition, serving as the focus of commercial life in the city. The market has been a regular gathering place for millions of Haitians across several generations, and it has survived insensitive alterations in the past and two potentially disastrous setbacks in recent years: a devastating fire in 2008 which destroyed the market’s northern structure, and the cataclysmic earthquake that shattered Port- au-Prince at the beginning of 2010.
The structure is an example of the late 19th Century European “flat pack” approach to designing and constructing for export. Built from individual cast and wrought iron components, shipped to Haiti from mainland Europe, the market comprises of two volumetric 35ft high enclosed spaces, each covering 20,000 sq ft. These structures are linked by bridges to a central pavilion with clocks facing east and west and four connected towers in the form of a faux Islamic pavilion, carrying minaret-like structures. Apart from low facing brick perimeter walls and foundations under the main columns, the remaining original structure is composed of decorative cast-iron columns supporting a wrought-iron superstructure.
Completed in time to mark the first anniversary of the natural disaster, the restored market will re-establish the building at the heart of Port-au-Prince, with the construction of the project creating hundreds of much-needed jobs and allowing local producers to move from stalls on the surrounding streets back into the market. JMP’s work on the project has restored the damaged south market and central tower that were severely damaged in the earthquake of 2010 and rebuilt the north market, burnt down in 2008.
The project has been funded by Denis O’Brien of Digicel, one of Haiti’s largest employers. The design team, headed-up by JMP - a practice that specialises in the restoration of historic buildings - worked closely with ISPAN, Haiti’s Institute for the Safeguarding of National Heritage. All new work will meet modern US building standards, to ensure that the market is resilient to future earthquakes and hurricanes.
The clearing of the site began in March 2010, with JMP using tailored design solutions to address the different challenges that the north and south markets, as well as the clock tower, posed. Despite the complexity of the project, a collaborative effort between the design team, local trades people and artisans resulted in the project being complete in just 10 months.
Structurally, the key tasks were to create new foundations for the central pavilion and its towers; to re-create the lower parts of the tower that were beyond repair; and to dismantle and repair the damaged northern end of the south market, using iron sections from the collapsed north market where possible. The northern building has been re-built in its entirety, with a new design by John McAslan + Partners and ADG, fabricated from standard US manufactured steel sections for speed of erection. However, the scale and rhythms of the new structure match the original – and its facades, decorated by local artists, were designed to match those of the southern building.
Haiti has an incredible tradition of artisan activity, with one in ten people connected to the country’s artistic and artisan community, and historically the Iron Market has played a significant role in providing a platform for this. JMP’s design harnesses this tradition and has engaged with local artisans and craftspeople to decorate the facades of the new market.
Wherever possible, JMP has worked with local trades people, helping the local labour force to develop its skills. Haitian artisans and metal workers, working with JMP, created the decorative features on the perimeter facades of the north market. The project supplied the local craftspeople with laser cutters, allowing them to develop new techniques and processes. The simple decorative design, which is consistent with the style of the south market, allows light to stream into the interior spaces. Guided by JMP, local metalworkers also repaired all the historic elements of the south market and research into the original design informed a vibrant colour scheme that was used to decorate the project throughout.
JMP’s design sensitively restores the structure whilst introducing elements that will allow the market to operate more effectively. For example, photovoltaic panels have been used on the roof, which will be used to supply all the power for the new lighting and low-energy fans.
Following the earthquake and the fire that destroyed the north market in 2008, the market was on the verge of becoming a ruin that no longer fulfilled its vital role to the community. The restoration of the structure, just 12 months after the earthquake hit, means that the market is alive again, placing the structure once again at the heart of the life in Port-au-Prince.































