Now open at Het Nieuwe Instituut, the exhibition MVRDVHNI: The Living Archive looks into the roots of MVRDV’s design philosophy. Hosted in the top floor of HNI – with an unparalleled view of the firm’s most recent creation, the Depot Boijmans Van Beuningen, next door – The Living Archive is a multi-layered examination of thirty years of work. It highlights the projects and the evolving ideas behind MVRDV’s work while providing insight into the design processes behind those works, and the challenges of preserving such materials for future generations.
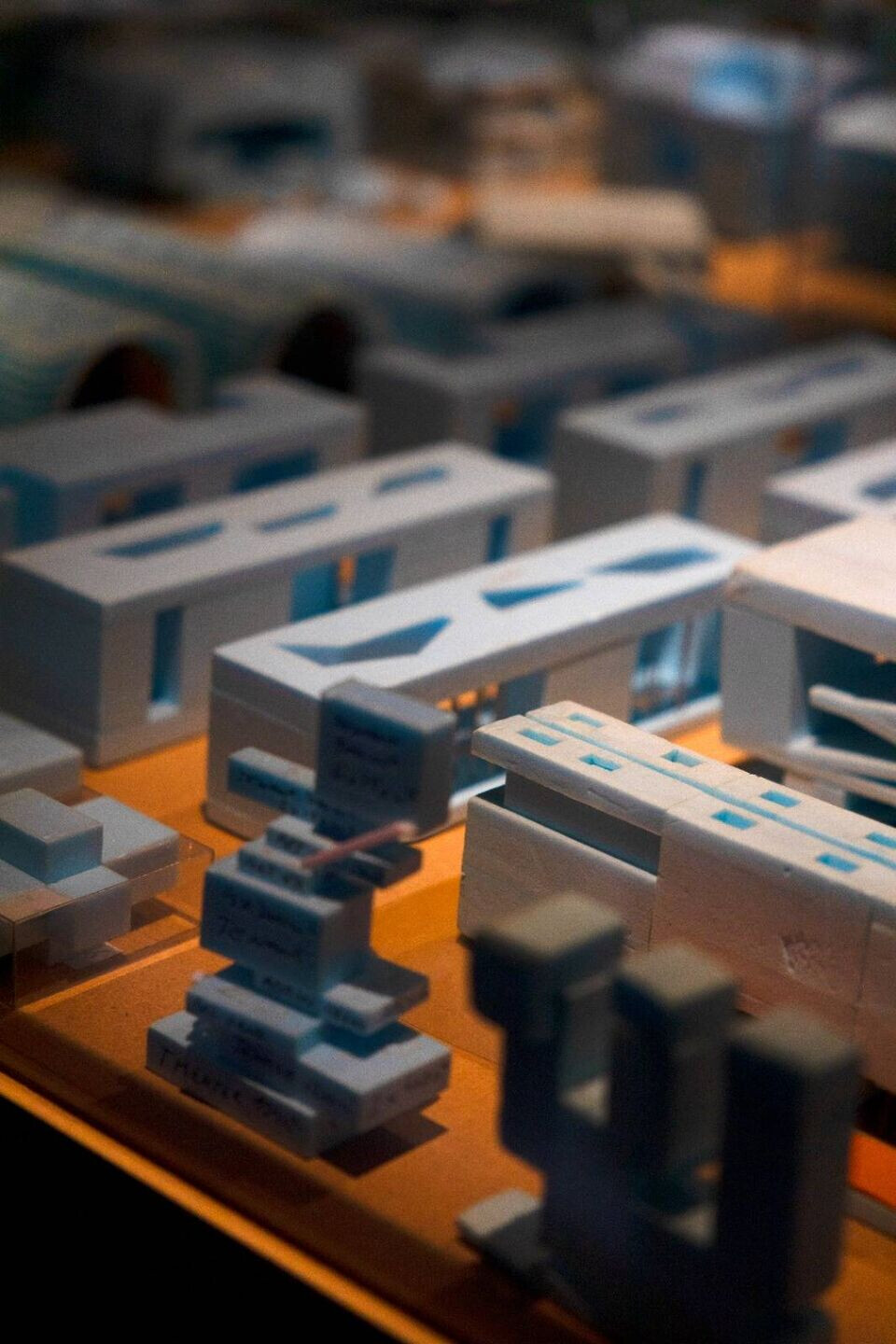
Projects in the exhibition are ordered according to a Darwinist evolutionary chronology, divided into three themes: “human”, which describes MVRDV’s socially conscious and people-centred designs; “green”, which speaks to its sustainable goals; and “dream”, which encompasses MVRDV’s ambition for bold, remarkable projects that inspire wonder in their users. The MVRDVHNI exhibition is concerned with unveiling an archive, and as such, the focus is placed as much on the materials that show the design process as it is on the finished designs themselves.
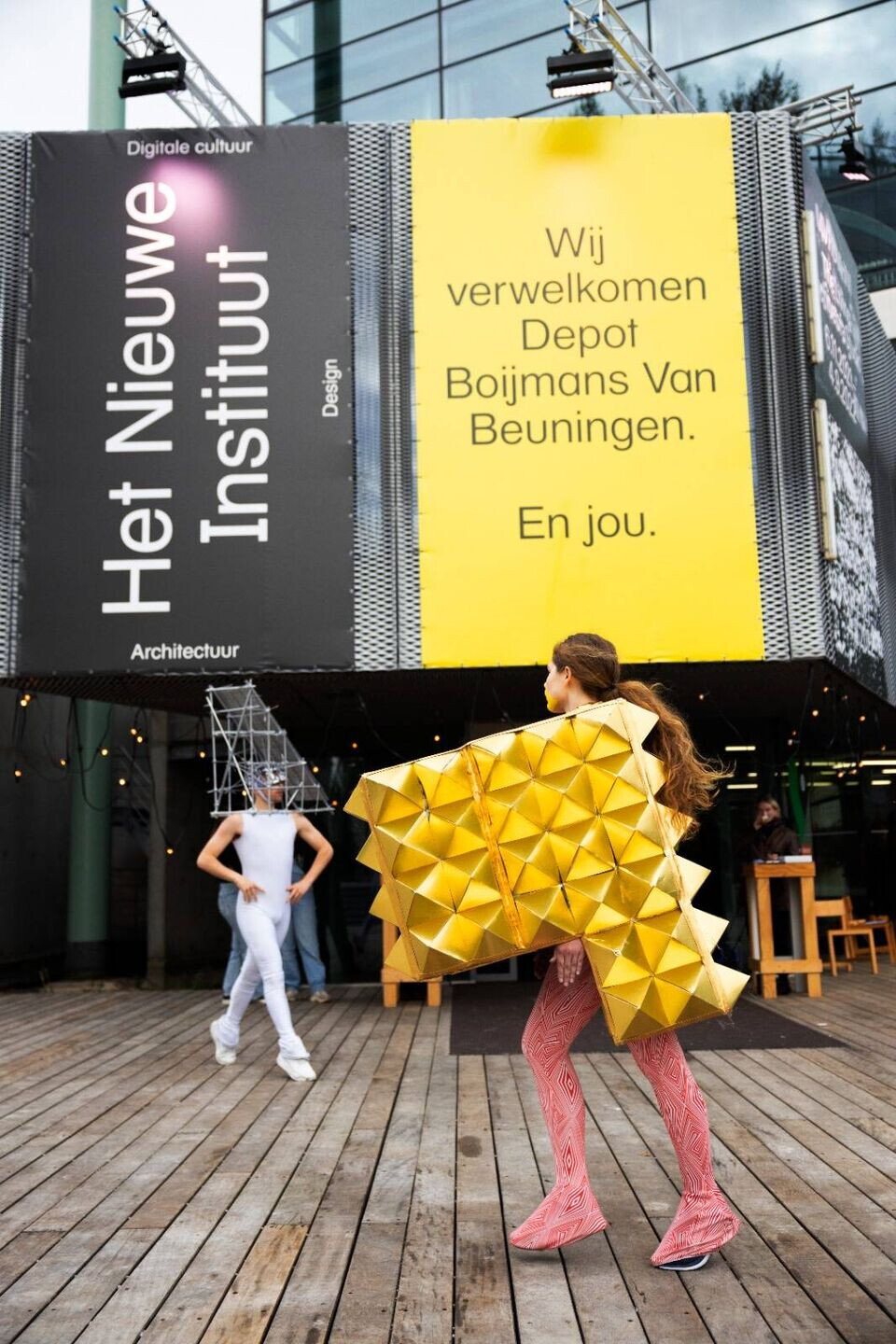
The exhibition contains not only models and photographs, but also sketches, drawings, material samples, presentation booklets delivered to clients, and even correspondence with engineers and contractors. As much as possible, the exhibition presents materials in their original format; for example, photographs originally taken on an analogue camera are printed and presented on tables, while digital photographs can be seen on the many computer screens placed around the exhibition space.
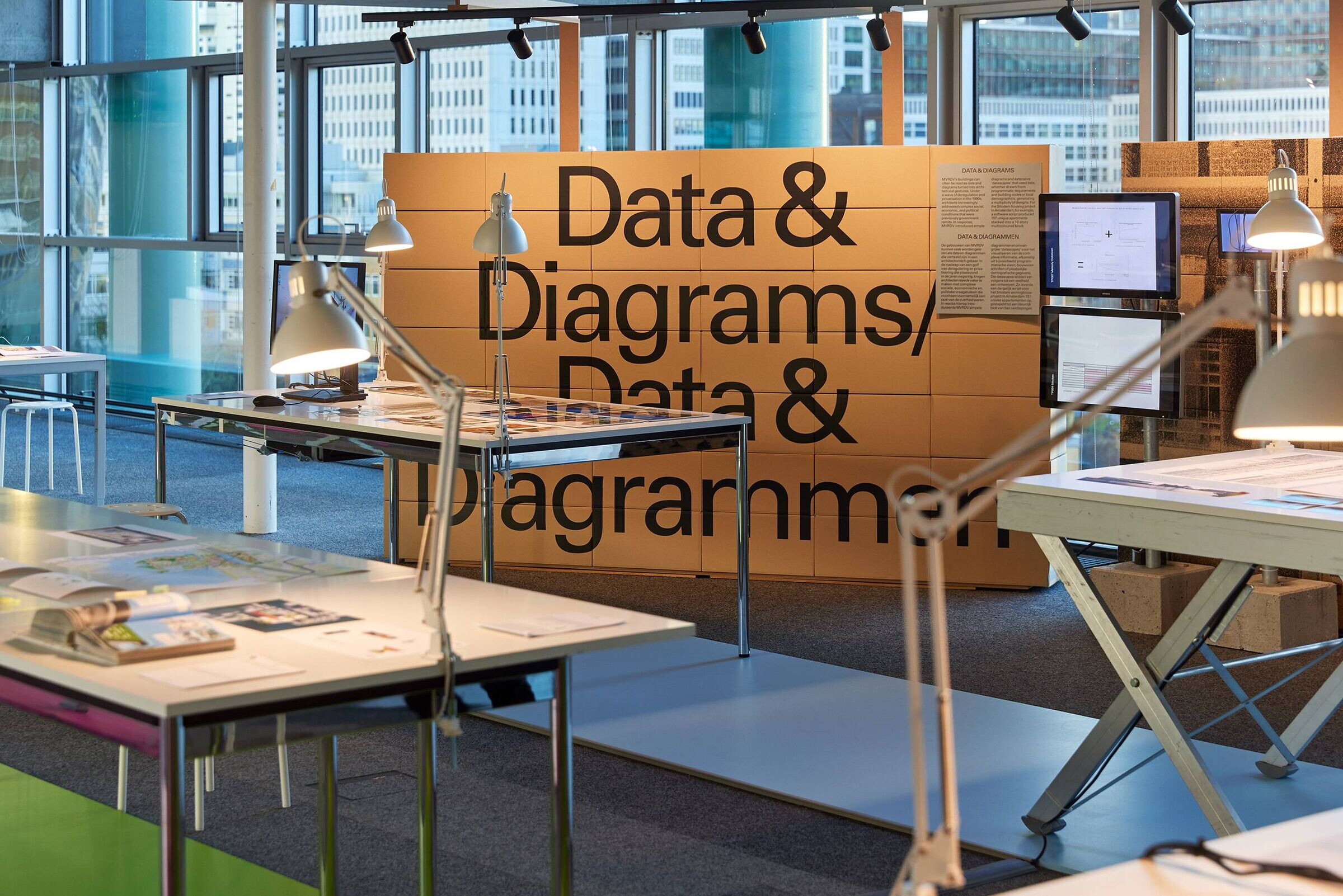
One aspect of the exhibition concerns itself precisely with this analogue-digital divide. MVRDV, founded in 1993 and ‘born digital’, was among the first generation of firms to create a mostly digital archive; when it donated the first 400 projects in its archive to Het Nieuwe Instituut in 2015, it was the first digital archive of this size the institution had ever acquired. Traditional methods of making this vast collection of files accessible failed, and therefore innovative tools have been created to further reveal the archive: Project Scape, a digital software developed specially for this purpose by the MVRDV NEXT studio, allows visitors to explore the projects according to their own lines of investigation.
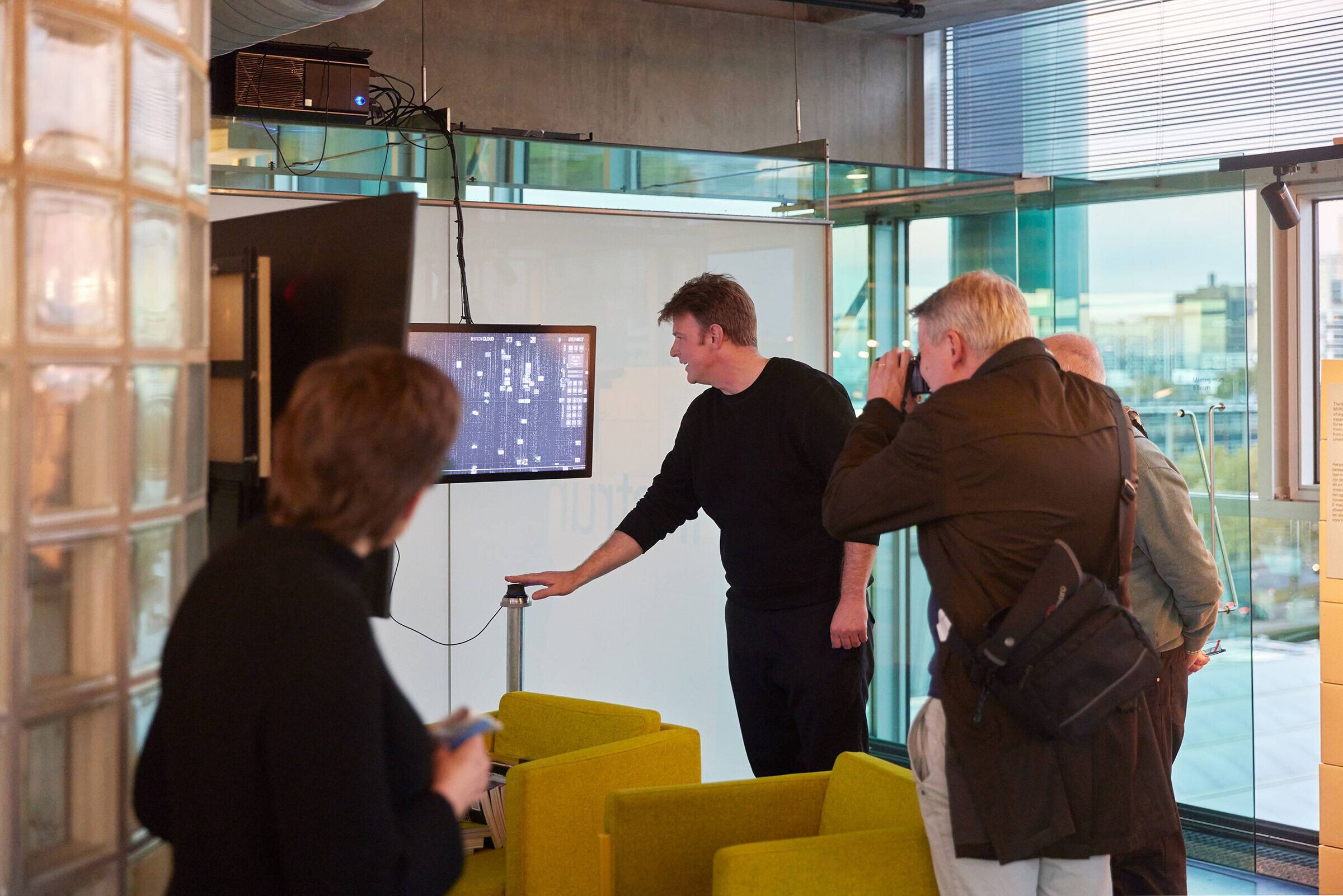
A software by Namelok analyses the people in the images by MVRDV, while a search engine by Giacomo Nanni & Francesca Morini allows visitors to check when a word such as “sustainability” emerged in the hundreds of thousands of emails the practice has sent and received. Finally, the collaboration and dialogue with Het Nieuwe Instituut’s curation team transforms this exhibition of layers into a complex matrix. Their “collection studies” take a cross-sectional look at the entire set of projects, investigating topics such as the value of the data in MVRDV’s work, the development of human depictions in the visual communication of the work, or the continuous presence of birch trees.
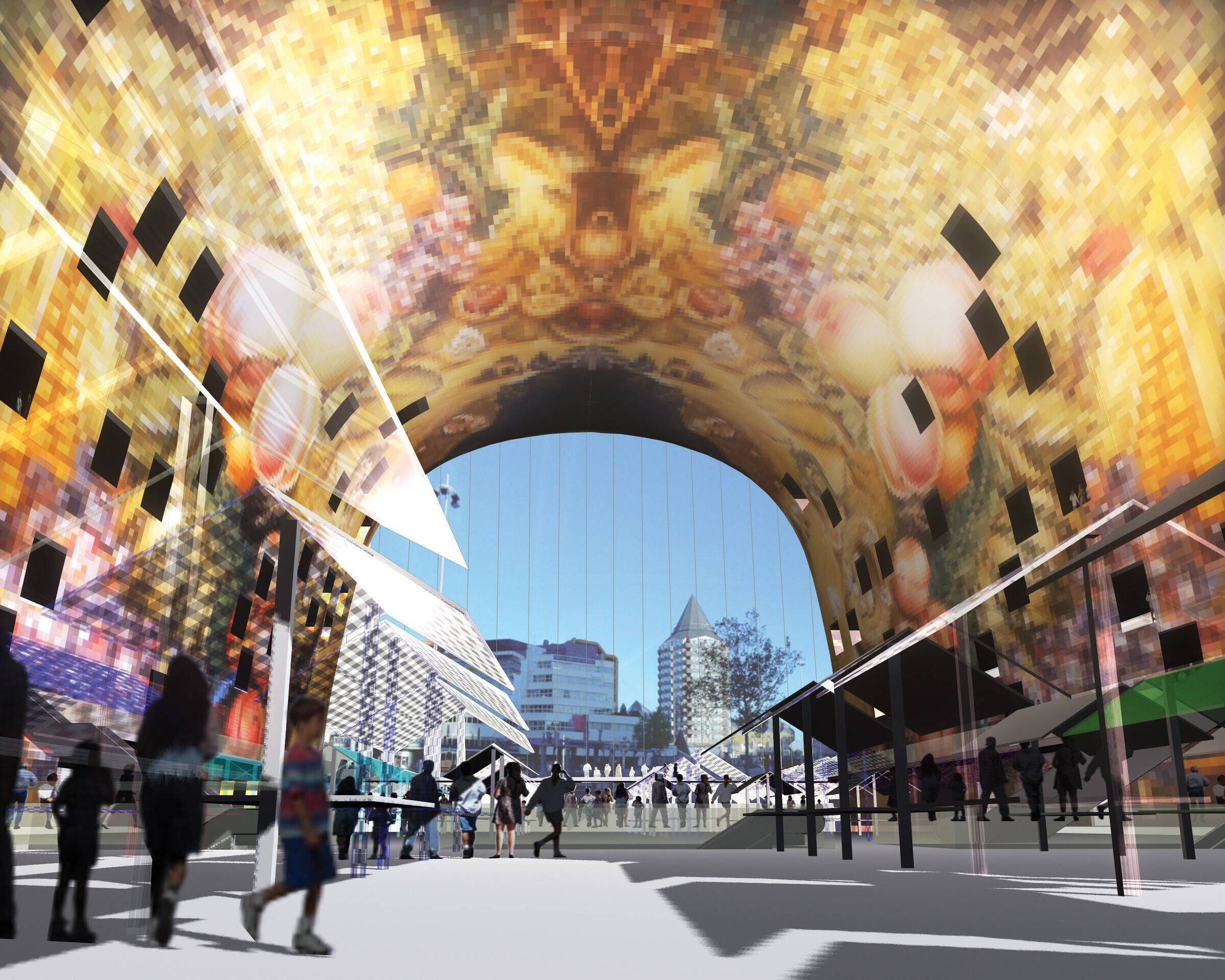
“When asked about the meaning of the first 400 projects for this monographic exhibition featuring the MVRDV archives, we were reluctant to declare these projects historic”, says MVRDV partner Jan Knikker. “This is because in our daily practice they are still very much alive. From the very first projects to projects that envision a future in the year 2300 and beyond, there are ideas, philosophies, typologies, and elements that continuously reappear. It therefore became important for the exhibition to elaborate on the present and future of these first projects, and not to view them as artifacts, but living ideas.”
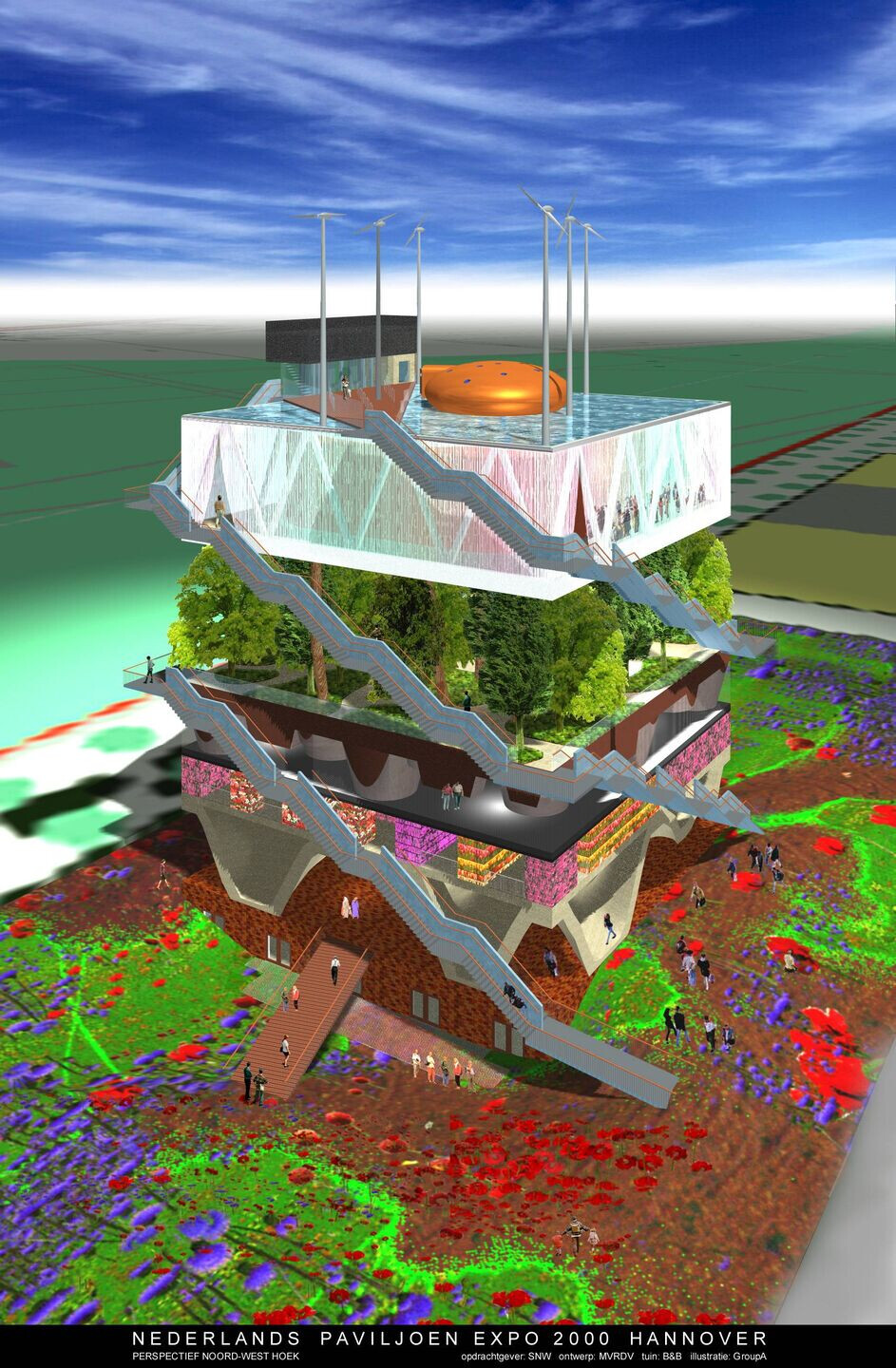
“This exhibition will shed light on the dynamic workings of one of the most innovative architecture studios today, and how a dialogue between the firm, its archive, researchers, and others can further enrich our understanding of the possibilities of architectural practice”, says Aric Chen, the General and Artistic Director of Het Nieuwe Instituut. The exhibition itself is also emblematic of the three themes, particularly the “green” thread: MVRDVHNI will be furnished with used furniture and, after the exhibition, the material will be reused to generate minimal waste.
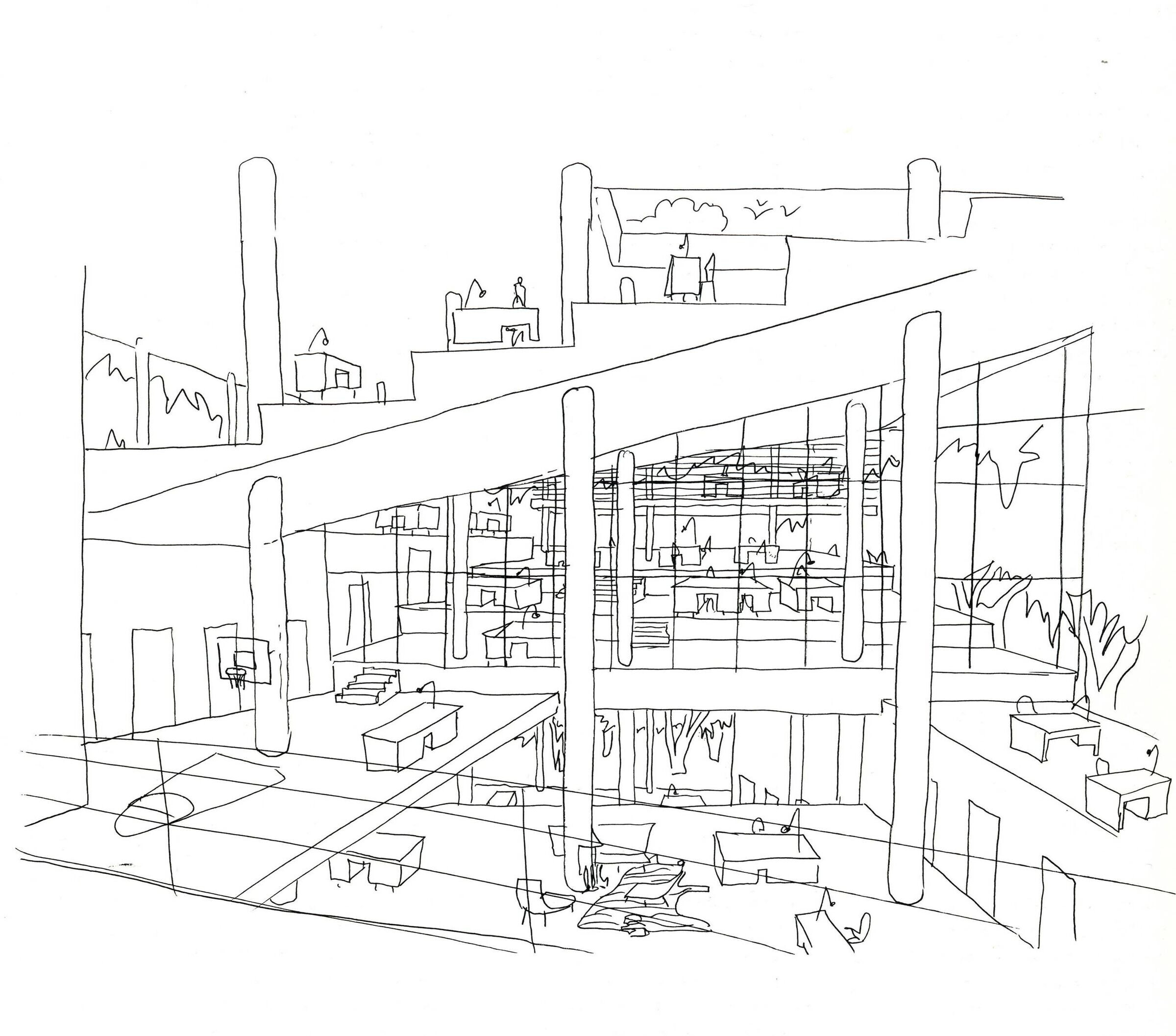
MVRDVHNI: The Living Archive opened with an open house celebration at HNI on Saturday November 6th, becoming among the most visited exhibition openings in the history of HNI. The exhibition will remain on display until September 4th 2022. At 18:30 on November 15th, there will be a talk show led by Het Nieuwe Instituut director Aric Chen with the founding partners of MVRDV Winy Maas, Jacob van Rijs, and Nathalie de Vries.






































