The home was designed to choreograph one’s experience of the dramatic waterfront site. Thus, it was treated as a Monocular, framing the view of the Basin beyond. The programme includes a variety of spaces with unique requirements including an open layout for living and dining, an unconditioned screened-in porch, a private bunkie, and activated outdoor amenity spaces.
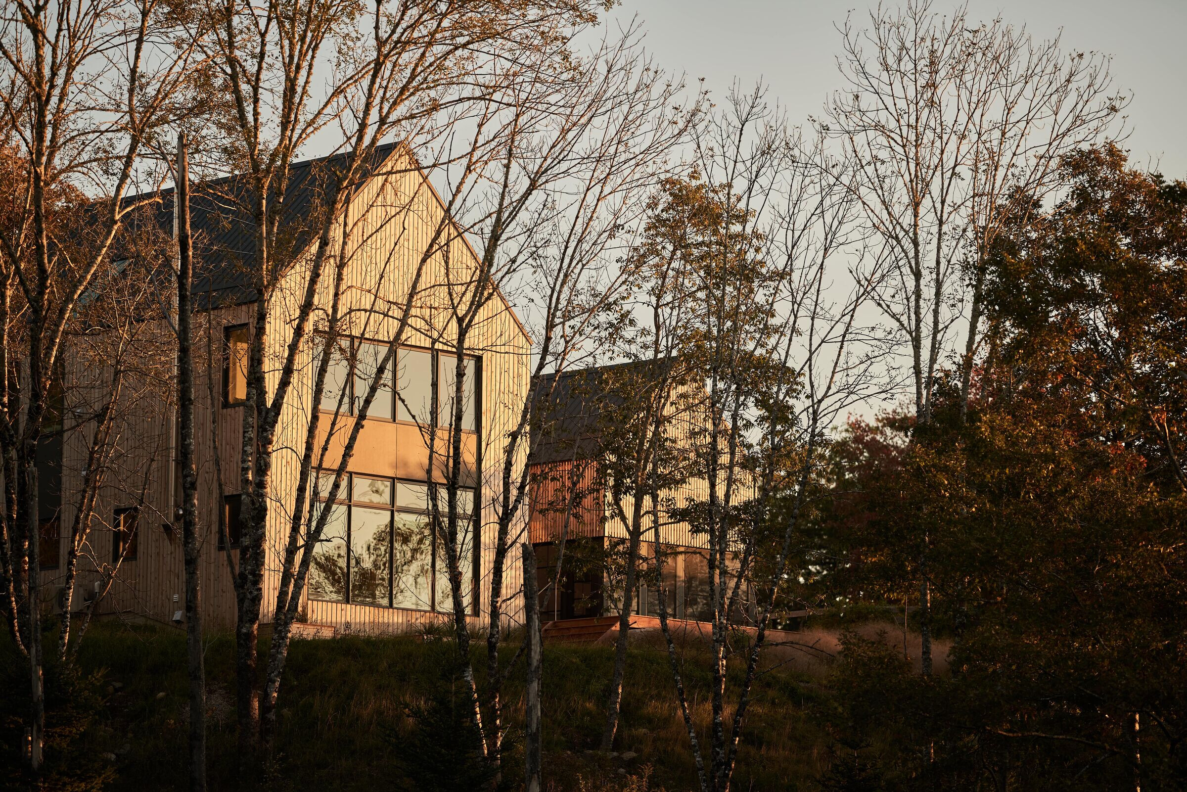
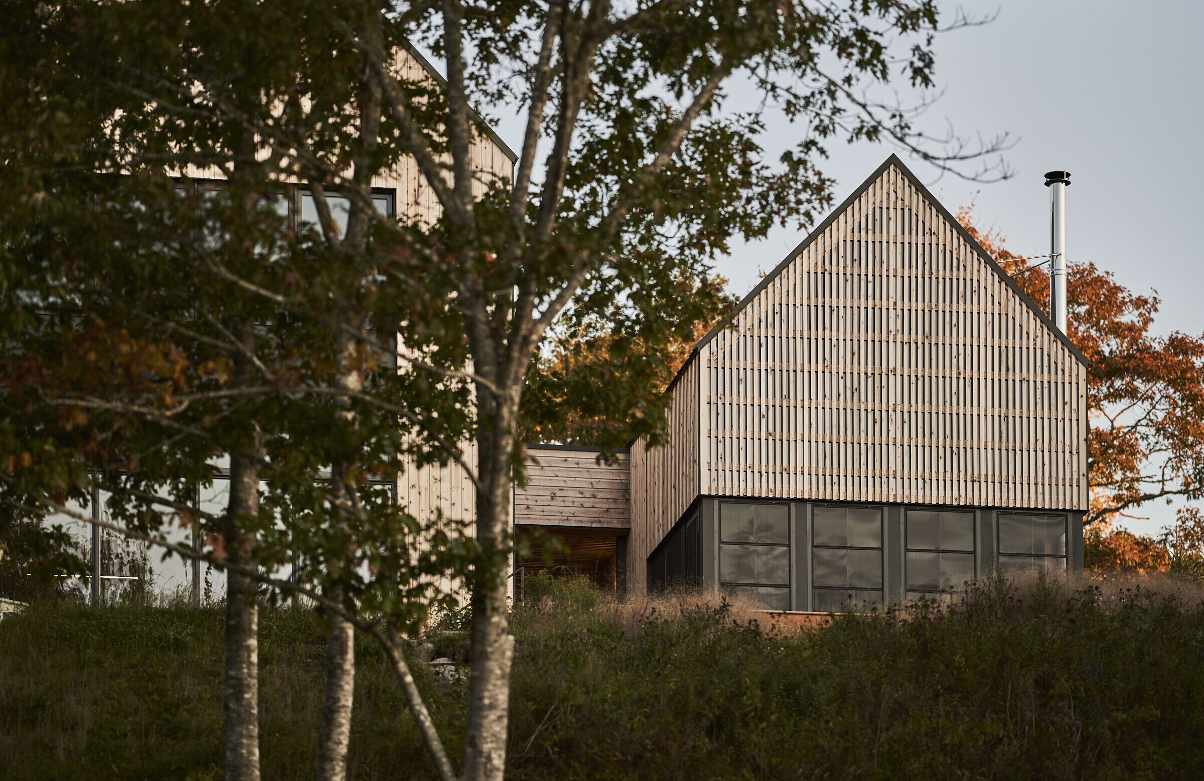
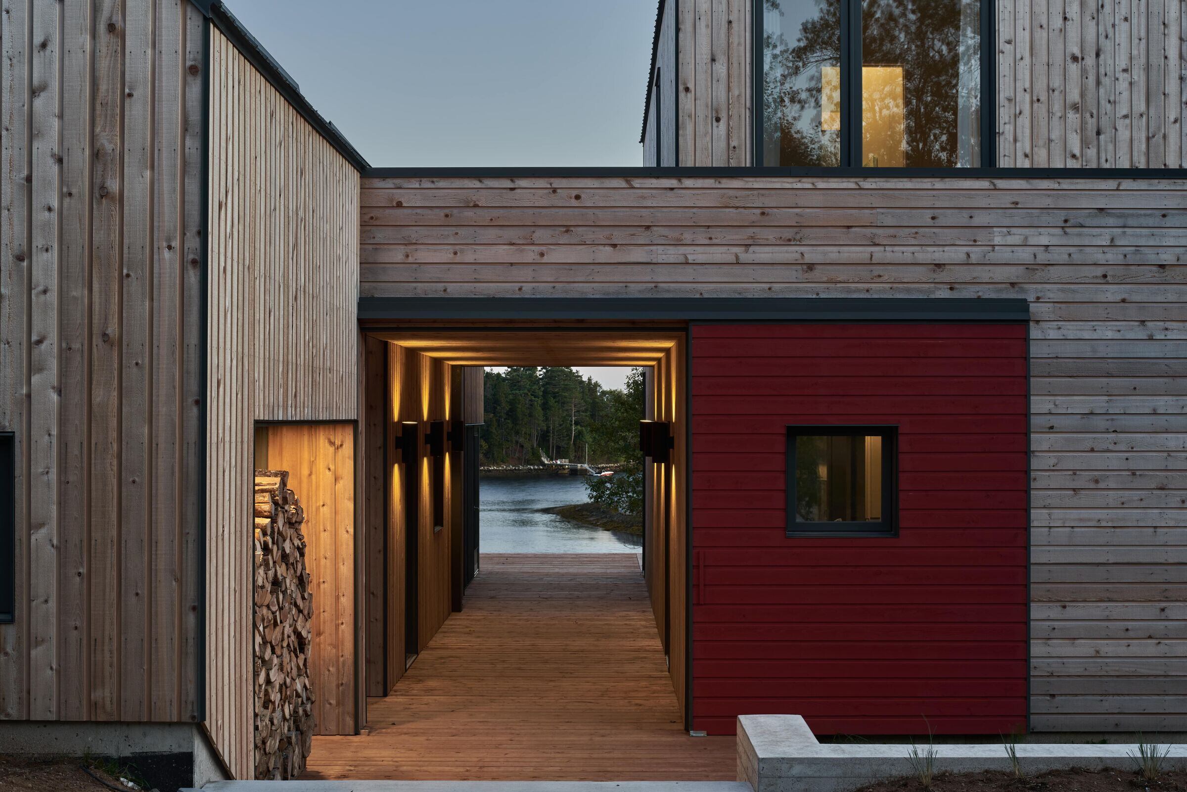
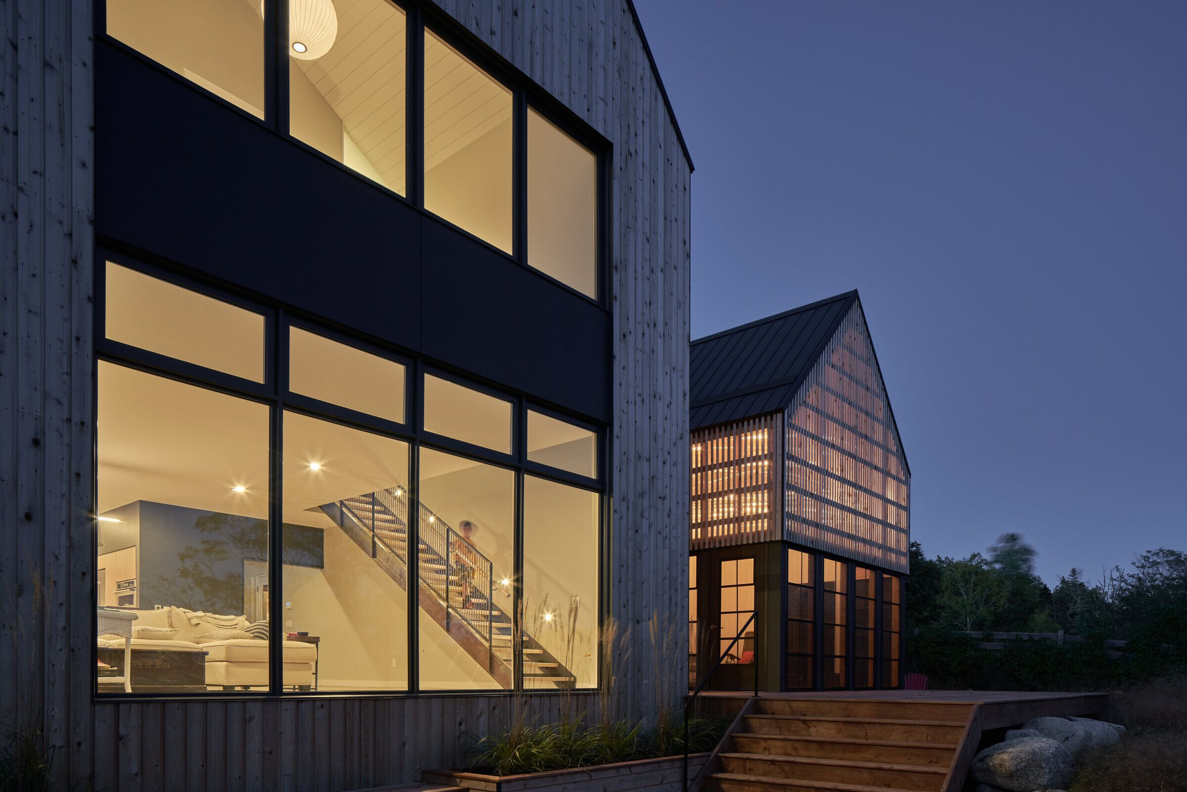
To fit these elements in the most functional way possible our earliest design decision was to split these elements into two buildings. First, a major building which would contain the primary year-round living quarters for the clients, and a minor building housing guest and seasonal spaces. Both buildings are modern interpretations of the wood-clad gable homes common of the local vernacular style.
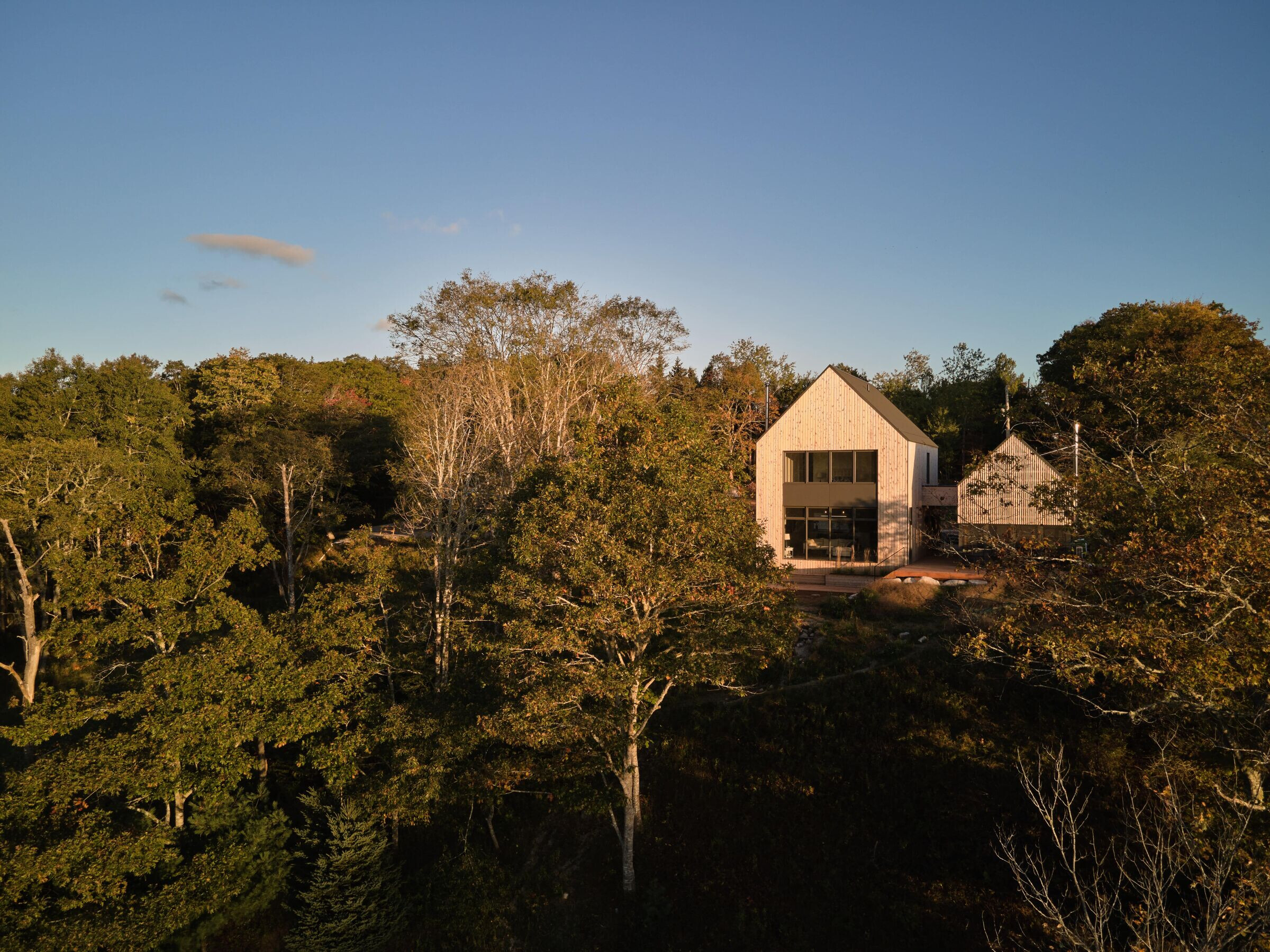
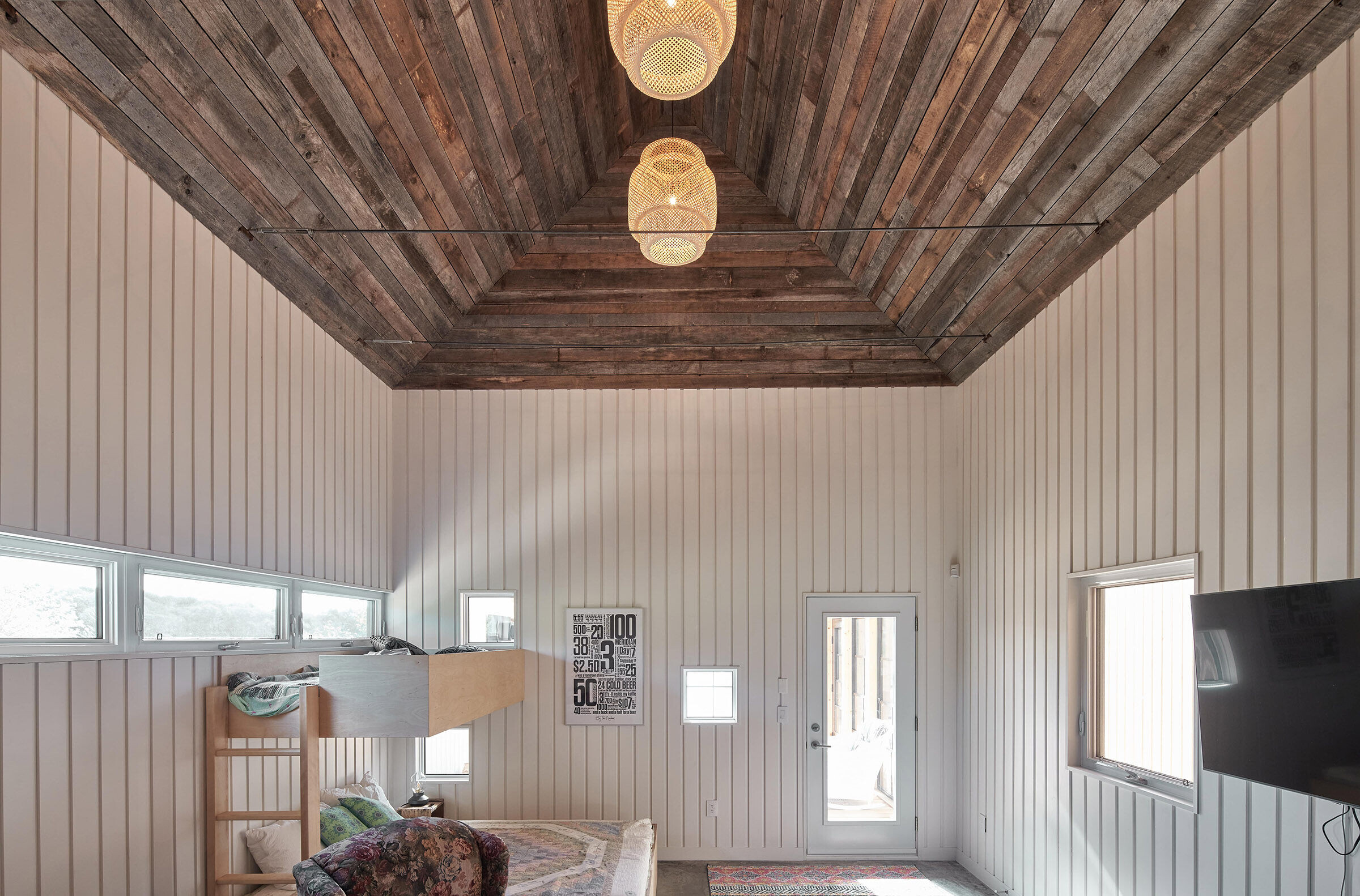
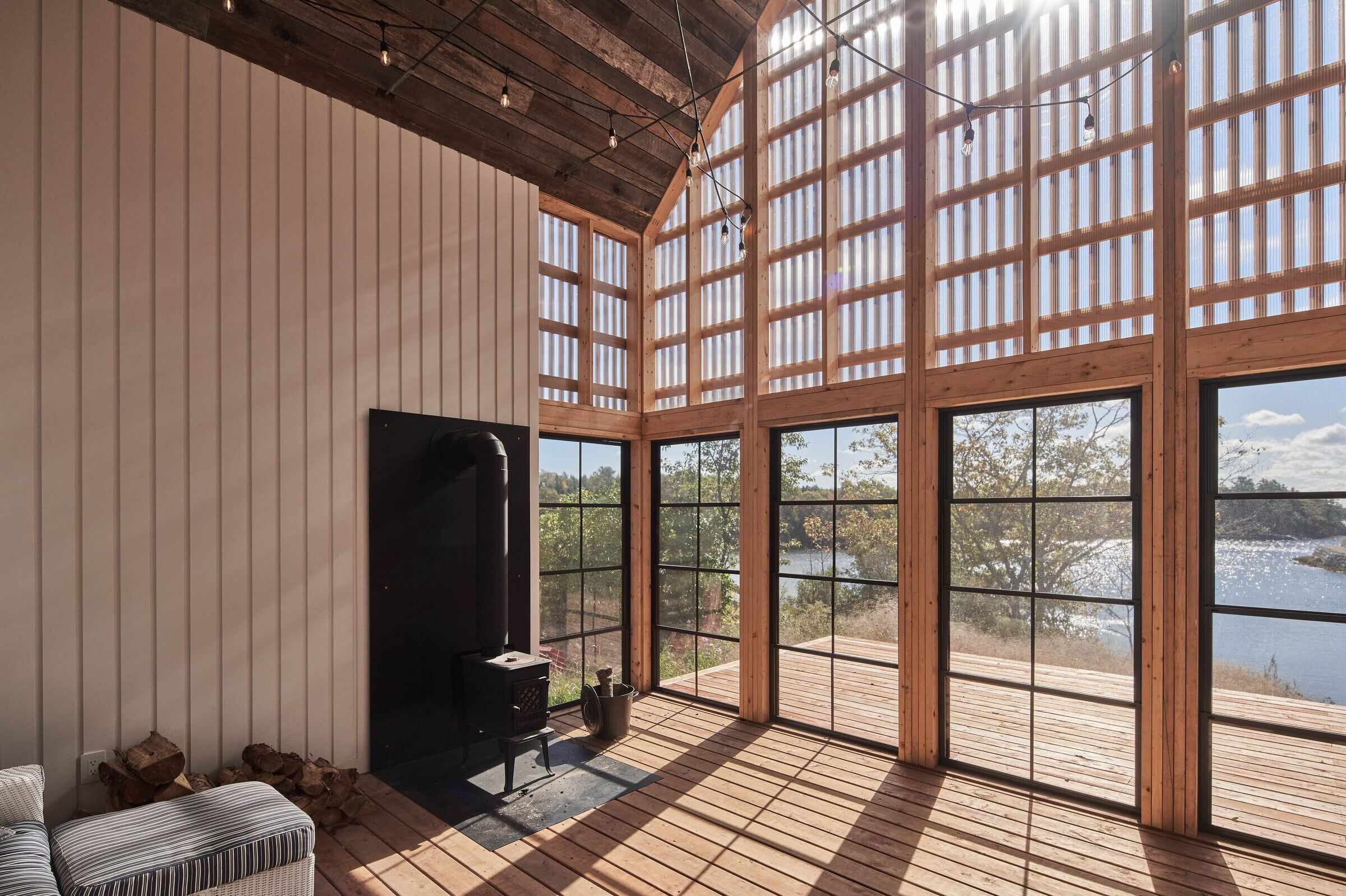
The design strategy allowed for the creation of the 'Monocular' moment between the buildings. The lower level of the Major building contains an open living/dining/kitchen which flows onto the breezeway and out to the landscape beyond. The upstairs bedrooms were designed to have soaring ceiling heights following the gable form which allows for dramatic views out to the Basin.
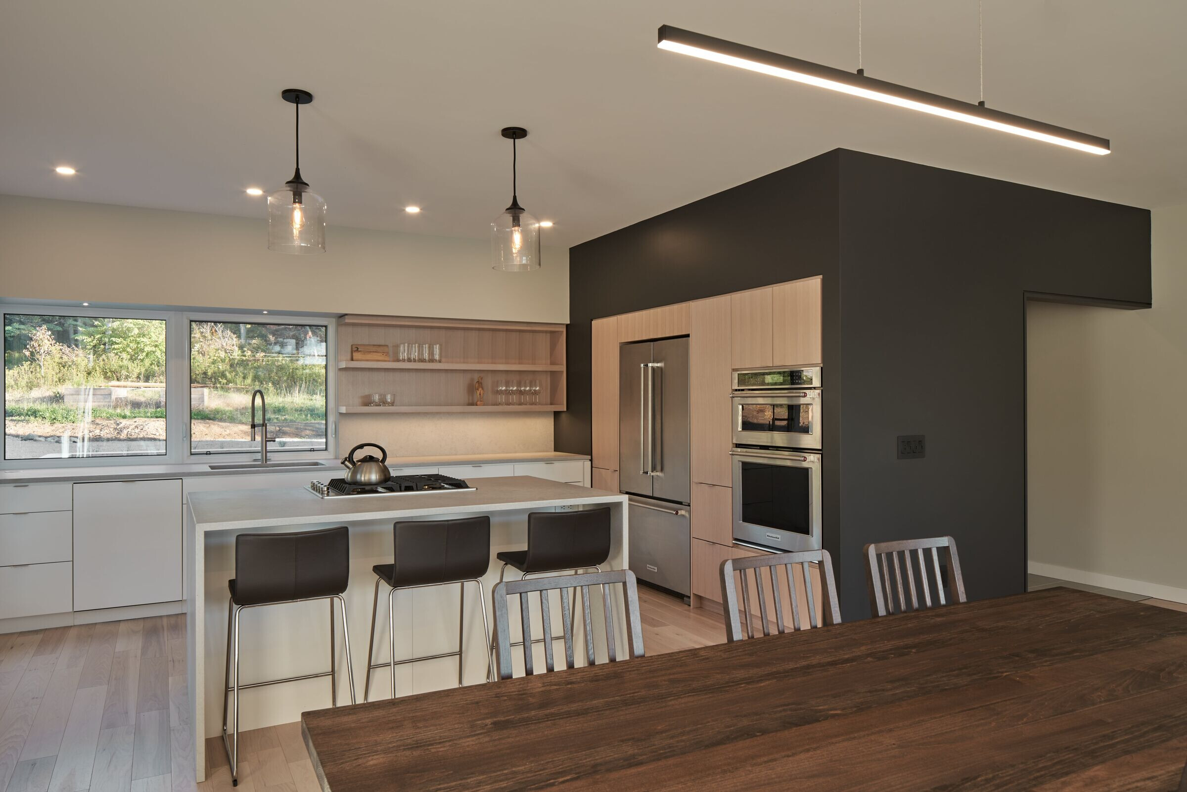
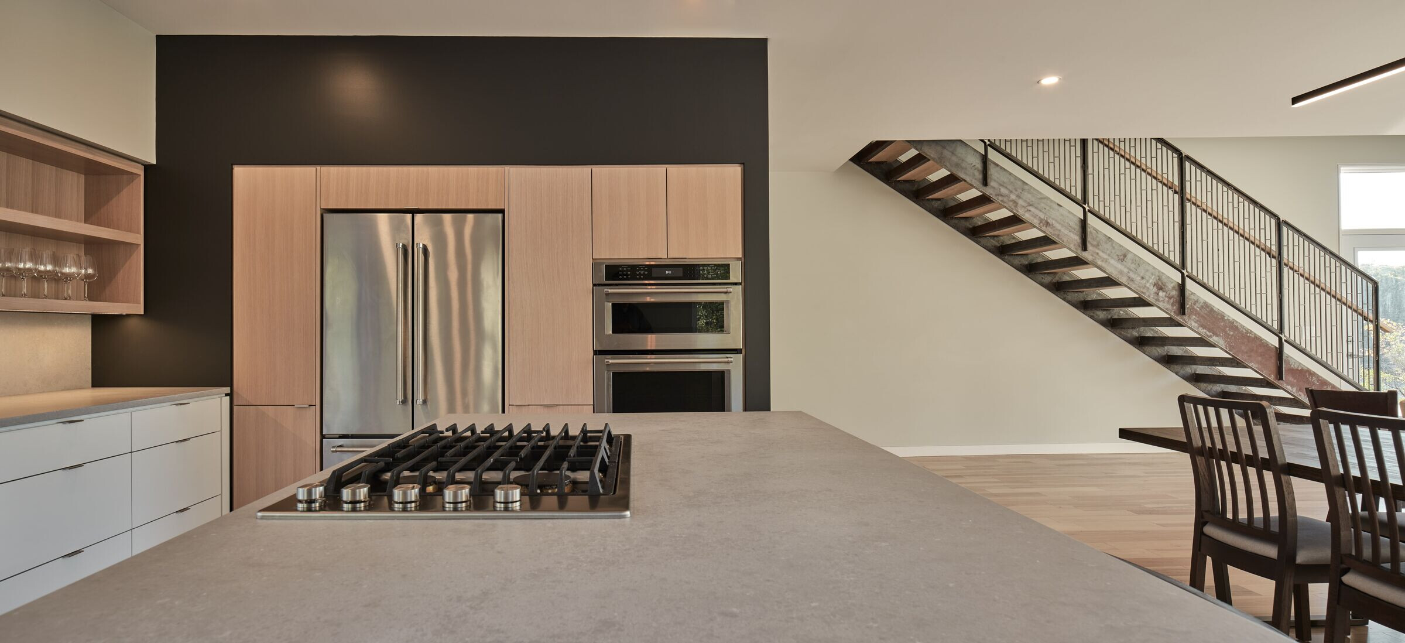
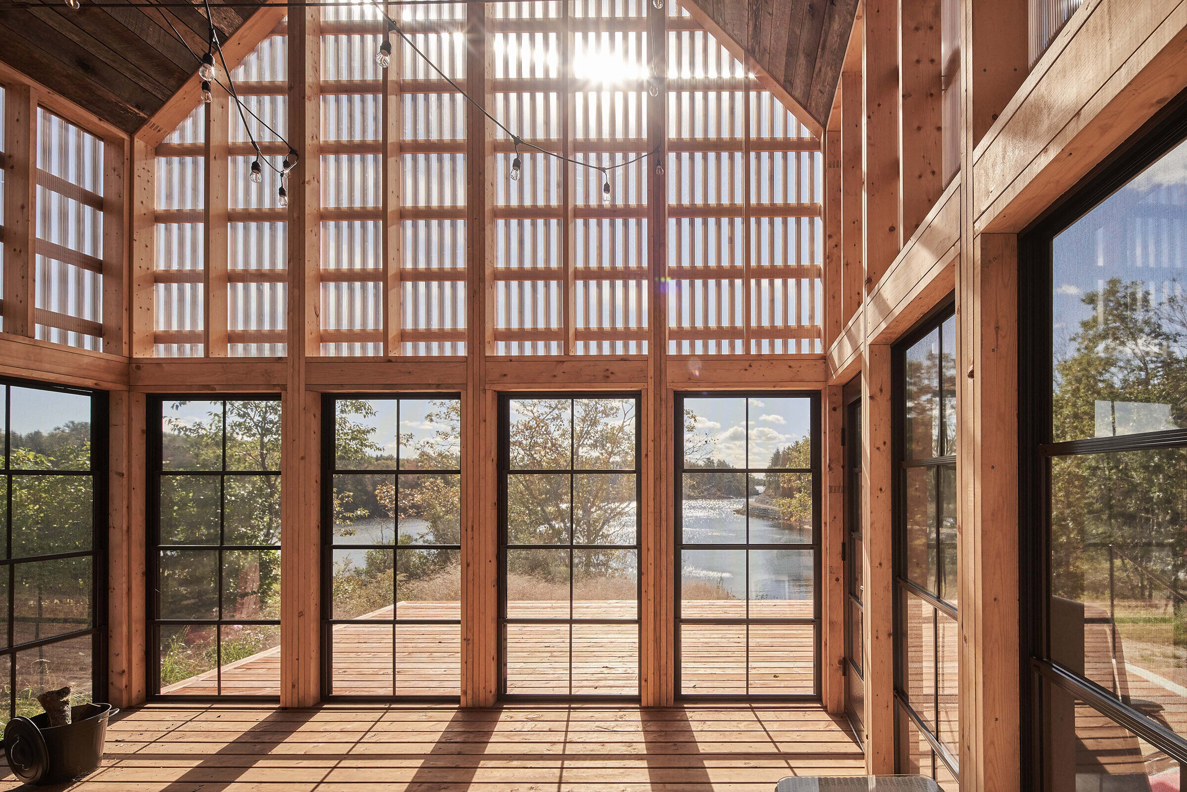
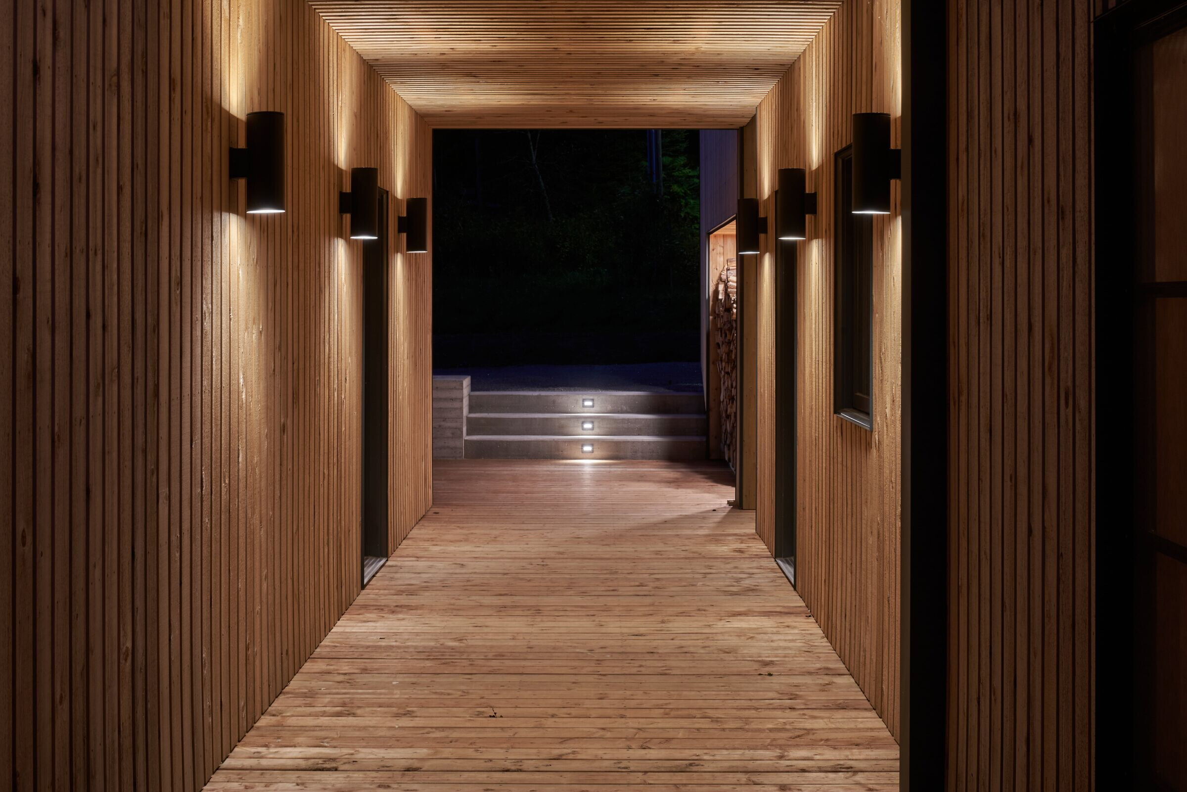
All of the private spaces on this level were developed with the Master suite in mind since this is the space that will be occupied most of the time. The plan is such that the entire upper level can be opened up with pocket doors for a light and airy loft feeling. When the guest bedrooms are in use, the pockets can be closed up again to allow for privacy.















































