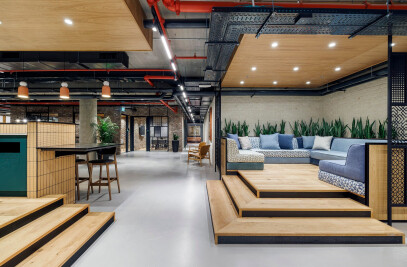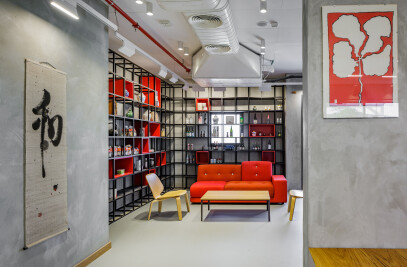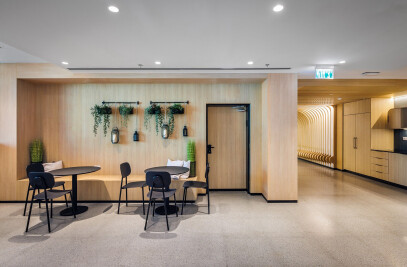In 2020, over a decade after its founding, Auerbach Halevy Architects moved in to their beautiful, newly renovated offices in Lod. The airy, open office and whimsical common spaces create a new approach for what an innovate design office can look like. Established as a leading studio in the field of workplace design, Auerbach Halevy aimed to redefine the notion of the office space with a push towards openness and connectedness at the heart of their conceptual thinking.

After many years of operating from their previous studio in Tel-Aviv Port, Auerbach-Halevy relocated to their new 600sqm pent-house offices at an industrial park in Lod. The multi-disciplinary practice, comprised of 50 architects, urban planners and interior designers, specialize in workplace design, education, healthcare and transport projects across Israel and abroad, with focus areas in sustainability, interior, graphic and landscape design.

In recognition that exploration, research, and knowledge are fundamental to the firm’s creative output, co-working spaces are a vital aspect of their office design to promote collaboration without borders. Through implementing co-working lounges, workstations, and an open-office theatre, Auerbach’s employees and clients can collaborate and dialogue together to drive the design process and future growth.The planning and renovation of the new offices was completed during the coronavirus crisis, which sent much of the firm’s work force home. To deal with the expected blend of remote working, new office innovations were adopted to cope with new workplace sensibilities such as video conference and virtual participation meeting spaces.

Daylight was a key point of inspiration for the project, as the team sought to bring the qualities of dynamic light into the work environment. The space has been opened with floor-to-ceiling windows overlooking beautiful, large open terraces and built-in flowerbeds. The well-lit, spacious, and dynamic workspaces boast an intrinsic connection to nature and the skyline.

Another vital focus for the design was the flexibility of spaces — how well can they be adapted to fit the changing needs of people. This included walls that can be modified to create multi-use spaces, adjustable and mobile furniture that can be re-assembled to fit the user needs, and modular workstations that allows for easy personalization. Thin perforated wooden sliding partitions made with CNC technology were also fitted for privacy, as well as low carpentry units for storage. Since models are an integral part of Auerbach’s design and communication toolkit, the office has a large model workshop equipped with state-of-the-art machines and materials.

To encourage both digital and analogue activities, Auerbach also implemented quiet rooms where people can have meetings or work quietly without digital interruptions. This includes an intimate meeting room with partially transparent doors and a small wooden booth to encourage more private conversations. Through creation of more mindful, quiet workspaces where people can focus, there is an understanding that soft values play a vital role in Auerbach’s design culture.

At the heart of the office is an open auditorium with soft seating furnishings, used for collaborative, multifunctional meetings and lectures, to drive the design process. Mixing physical and virtual communication in a common theatre space creates new opportunities for employee interaction and knowledge exchange. As a laboratory of design and co-creation, Auerbach Halevy’s dining and kitchen space creates a unique ‘urban living room’ atmosphere. The office’s in-house chef celebrates the city’s diversity and culinary flavors, as employees can enjoy lunch overlooking the remarkable skyline of Tel Aviv.

Team:
Planning and design: Auerbach Halevy Architects
Photography: Uzi Porat

Materials used:
Floor and ceiling partitions: Innovate
Carpets: Gumtechnica, Carmel
Furniture: Global, Waxman
Terrazzo: Parqueteam
Ceilings: Judea
Carpentry: Elephant, Interetz














































