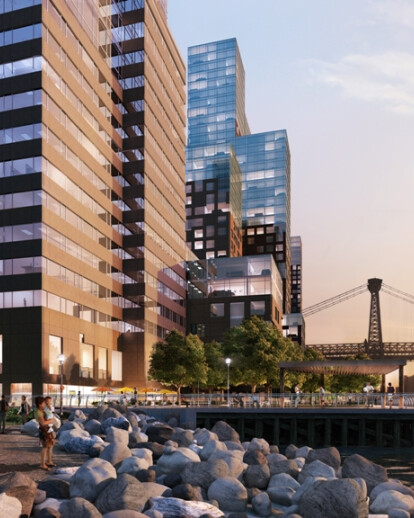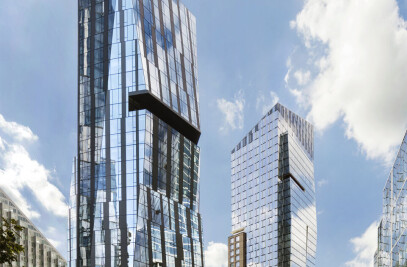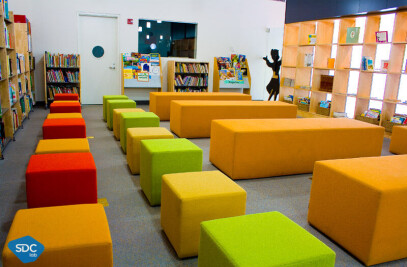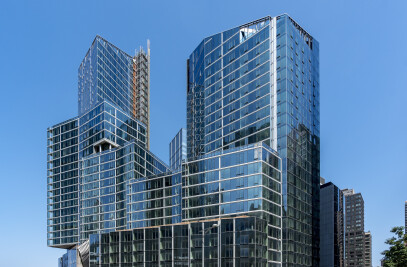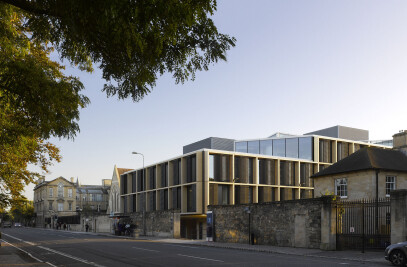Rafael Viñoly Architects was commissioned to design a 2.8-million-square-foot residential complex on the site of the former Domino Sugar Refinery and processing facilities, an unused industrial site just north of the Williamsburg Bridge that separated Brooklyn’s Williamsburg neighborhood from the East River. The firm’s design transforms the industrial complex into a mixed-use residential development that emphasizes open space and public access to the river while simultaneously respecting the industrial history of the Brooklyn waterfront and of this site in particular.
Under the master plan, the landmarked refinery complex is preserved and adapted for new residential, commercial, and cultural uses. New apartment buildings, constructed in phases, flank the historic refinery to provide the 2,200 proposed apartments, approximately 30 percent of which are affordable housing units designated for lower-income families. The placement of these new residences opens visual corridors and pedestrian access between the Brooklyn community and the waterfront.
A nearly one-acre open lawn, sited between the refinery and the river, anchors a new public waterfront esplanade, connected at its north end to Grand Ferry Park and linking the development with the preexisting public spaces in the community. For the first time in over 150 years, the site will provide Williamsburg residents with access to open riverfront space and wide views of Manhattan, the Williamsburg Bridge, and the New York Harbor beyond.
A modular design allows for a variety of apartment complexes, similar in plan but extruded to different heights; elevations are kept low near the surrounding neighborhood and gradually increase in height to the spectacular waterfront buildings—two are 30 stories and two are 40 stories—that offer incomparable views of Manhattan and Brooklyn. Green rooftop spaces function as residential amenities and provide environmental benefits such as controlled stormwater runoff and a diminished “heat island” effect.
