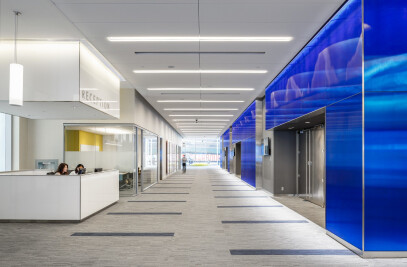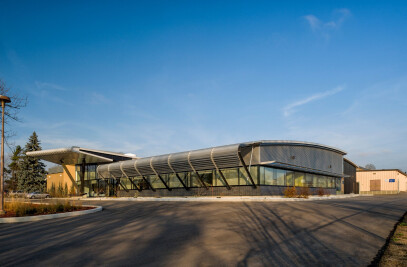The Reach is a Passive House renovation (EnerPHit) of a small 19th century farmhouse in Prince Edward County, ON. KMAI has had the chance to work on a number of Passive House projects that vary in scale and complexity and have realized that the size of a PH project does not necessarily determine its complexity.


This project was a journey, as most renovations tend to be. Yet despite the slow progress of the project we managed to create a systematic combination of ‘archaeological’ discovery, preservation, encapsulation and architectural re-interpretation. The original building was reduced to its barest hand hewn wooden structure, meticulously cleaned and sealed inside an airtight skin. We then added a new jacket of R43eff Structural Insulated Panel (SIP) based insulation to the walls and roof.


One of the many challenges of this project was to get an airtight seal around the existing structure. To achieve this, we had to lift all ground level floorboards, insert an Oriented Strand Board (OSB) layer and then relay. The old board and batten walls had to be pried loose, working progressively around the building so that we could seal the floor to the air/vapour barrier wrapping the house.
The front gable window was intentionally oversized to allow a glimpsing view of the original house within the new house. This year, an electric “hair dryer” (actually a tiny electric heater purchased at a yard sale) has been maintaining temperatures comfortably despite the minus-25 degrees Celsius temperatures outside.


This renovated farmhouse will be a guesthouse to the future “great house,” which will be perched on the top of the adjacent waterfront escarpment overlooking Adolphus Reach.
Our firm learned a great deal from this project, and my newly acquired knowledge was immediately put to use in the form of another guesthouse for another future “great house,” also in Prince Edward County, this time overlooking Prince Edward Bay.


Team:
Architect: Kearns Mancini
General Contractor: Neil Thompson Contracting
General Contractor: Green Giant Design Build
Structural: James Horne
Photography: Tom Ridout, Industryous Photography
Project Team: Jonathan Kearns, Deborah Byrne, Kelly Fisher













































