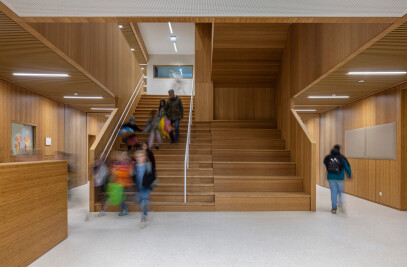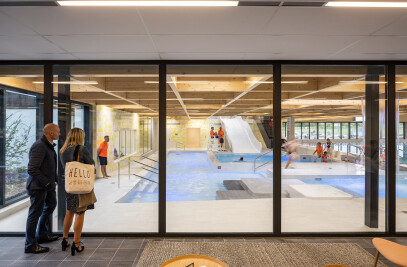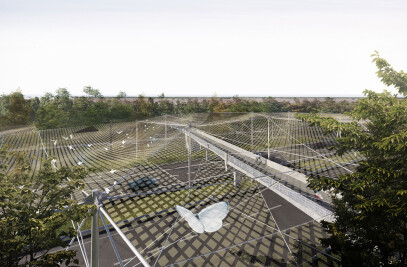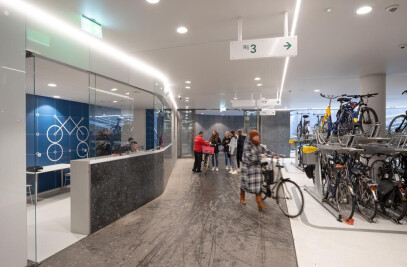120 apartments; 36 rent apartments; 798 m2 working accommodation 3 parking garages with 147 parking places and a park deck (with baseball field)
The Rietlanden is cooperated within the new development of the Eastern Docklands in Amsterdam. In a ruin-like, park-like environment, intersected by different streams of traffic, we have been asked to design 5 residential towers with workshops. Located next to the Piet-Hein tunnel the towers play an important role as gate watchers to the city. Their spatial meaning resulted in the choice for machine-like constructions. These buildings, due to their form and aluminum facade with unreadable window patterns, are not immediately recognizable as apartment buildings.
The apartments in the towers are highly differentiated. They vary in form and size. They are all designed taking benefit from the unique situation of the towers. There are apartments with diagonally displaced floors, so the view can be enjoyed from different sides of the tower. Other apartments accentuate the verticality of the tower through voids.
The word ‘tower’ as in ‘residential towers’ is a sale-gimmick: the buildings are no more towers than urban villas, blocks or flats; they are mysterious bodies for which names should be invented.
These complex bodies are placed on a long stretched deck, the roof of the parking garage, situated in a ruin-like park with a huge flower box (8 by14 meters) and a baseball field. On this deck the main entrances to the towers are situated. The length of the garages relates to former function of this area in the eastern docklands as railroad yard.

































