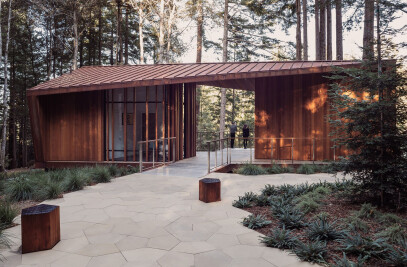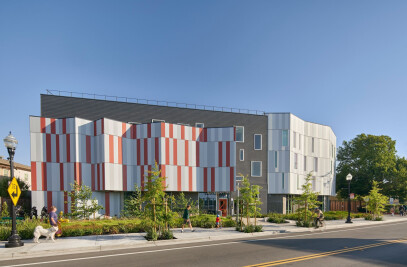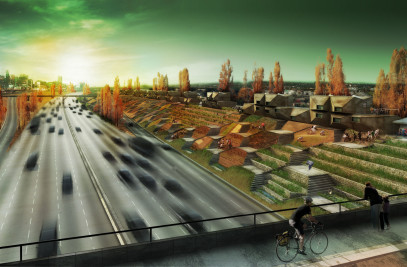The Rivermark building is a 100% affordable housing project in West Sacramento’s new Bridge District. It is situated on a disused industrial lot at the heart of a planned future dense development. The building offers 70 affordable and transit oriented family apartments in close proximity to the Sacramento River. We are proud to have worked on a project that expresses West Sacramento’s commitment to keeping working families within the rapidly changing Sacramento area.
The building is divided into two residential “bars” that relate to each other across a central courtyard and are joined by open-air breezeways. Along the north façade, the building features five levels of housing, with ground-level homes that open directly onto the sidewalk via stoops.
The one acre site was an open field at the beginning of the project, with views of many local landmarks including the Tower Bridge, and downtown Sacramento. The landscape scope of work included the design of everything in the exterior, of the building envelope. It also included the design of the buildings open breezeways. The scope of work included the streetscape, a public entry plaza, the public middle court and a large community courtyard.
The landscape primarily draws inspiration from the geology of the Sierra foothills, which exhibit a dramatic and dynamic geology. Fault lines and fissures that shift and pull in fascinating ways. The design is also inspired by pioneering video games, such as Tempest which featured an exciting perspectival geometry.
The project is divided into a rigorous two-foot grid, oriented on the east-west axis. Forms and materials slide and move along this grid, as if invisible tectonic "microplates" are moving along through the spaces. One of the greatest challenges was to providing a high level of design, program, and material quality within the constraints of an affordable housing project budget.
Drought tolerant plantings and street trees create a pedestrian scale sidewalk and set a standard for future development within the community. Mature Sycamore trees, which grow naturally along the adjacent Sacramento River, are planted both in the sidewalk and in storm water chicanes within the street.
The public plaza features large boulders of local fieldstone, shifting within a Ginkgo grove. The boulders were sliced on the two-foot grid and arrayed across the hardscape in a shifting pattern that relates to the foothills and the region’s tectonic activity.Off-cuts from the boulders were honed and used as paving inlays to accent and extend the boulders into the space. These gestures are meant to be tracks, as if the boulders have been blown by the wind, or suggesting some mysterious dynamic.
The entire building has open hallways, if you are not in your unit you are always outside. The boulders migrate through the lightcorten steel perimeter and into the common areas;local river rocks are also inlaid into the paving.
The community room opens onto a shared plaza along Bridge Street, creating a flexible, publicly accessible event space. The room offers a TV lounge, lending library, teaching kitchen, seating nooks, and materials for play.
The plaza serves as a public extension of the community room. Large doors open out into a simple space that is adjacent to the public sidewalk. The space is intended to provide much needed open play, and tricycle space for young growing bodies to explore.
The podium courtyard has a community allotment garden, a climbing wall, and smaller plazas. The concept for the plazas was to create an “urban tidepool”, a varied concrete wall system that offers amphitheater seating and unstructured play. The center “pool” is ringed by café lighting and topped with wires for climbing vines. The plantings at the podium reference the diverse agriculture surrounding the site, and so are arranged in rows, on a strict axis. Similar to the hardscape forms, the plant materials shift past each other in rows, blooming at different times, and offering nourishment birds and pollinators.Children and families can play in the tidepool, and also have informal gatherings in the two meadows. Tapered steel light poles connect this public space to the building balconies, and bring the stars down to the space at night.The Central Court includes two meadows, garden plots (at the rear), a climbing wall and three plazas. The plantings at the podium reference the diverse agriculture surrounding the site and are arranged in rows on a strict axis. Balconies, decks, and patios surround the Court, creating a continuum of private to public space.
The climbing wall design draws topographic inspiration from the iconic cover of the Joy Division album Unknown Pleasures, overlaid with a color scheme inspired by Howard Johnson motels. The wall is comprised of two steel framed modules that can be inverted to provide surface variation, yet save cost in fabrication.
The project has an overall GreenPoint Rating of 155 points, exceeding California’s already sustainable site standards by 15%. The landscape is a strict Bay Friendly, low lifecycle cost project that features drought-tolerant plantings, water efficient irrigation and storm-water-management measures. Sustainable site materials used in the landscape include recycled-content steel and high fly-ash concrete.
Art: The Cloud
Within the breezeway, “The Cloud” is a custom sculpture suspended from the ceiling of the central lobby. The landscape architects worked with a local artist, developed the parametric scripting, mounting, fabrication, and installed the project.

































