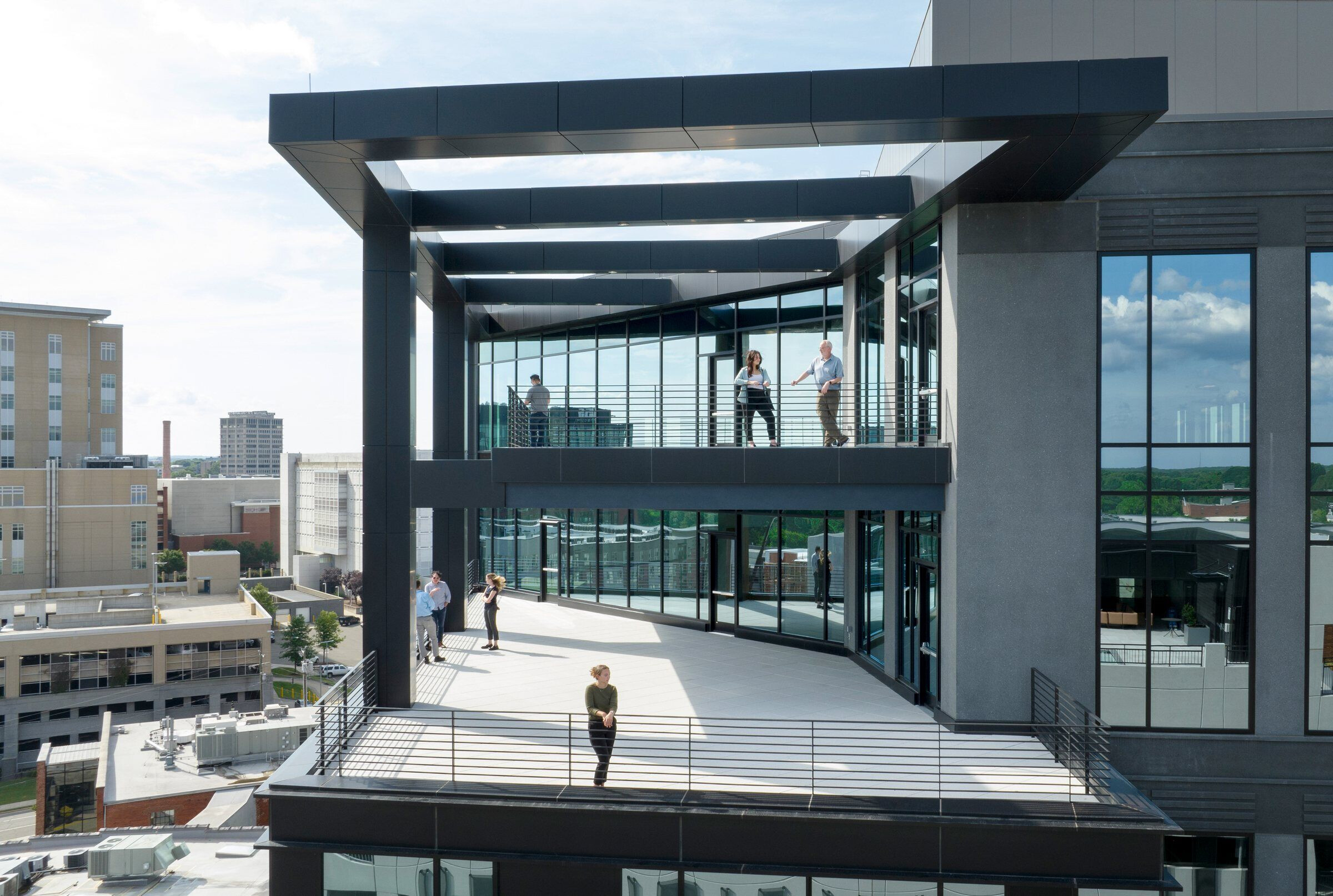A revitalized warehouse district, once used for tobacco storage in the early 1900s, is home to this eight-story Class-A office and life sciences building. To reflect the historic context, the design echoes its industrial heritage with patterned structural bays and dark window mullions. The northern façade is designed and engineered with precast materials to deflect train noise, while the generous framed openings allow for sweeping city views of downtown Durham. In contrast, the southern façade, clad almost entirely in glass, opens to an inner courtyard that connects to the larger Venable Center campus, a mixed-use project with a ground-floor fitness center within the building, 200 apartments and covered parking immediately adjacent to the office building.


The ground floor lobby is situated between two existing buildings to create an intimate courtyard and provide a central hub for the Venable complex. This hospitality-oriented space includes comfortable seating and intimate lighting to create a warm environment. The lobby’s seating areas occupy a stepped platform along the north edge to provide a flexible spot to touch down and collaborate with coworkers or meet with clients throughout the day. Floor-to-ceiling windows look out onto the courtyard. At night, the glow of the lobby will create a warm and inviting backdrop to courtyard events. A rooftop terrace facilitates social interaction for office tenants. A second rooftop terrace sits next to a small conference center.
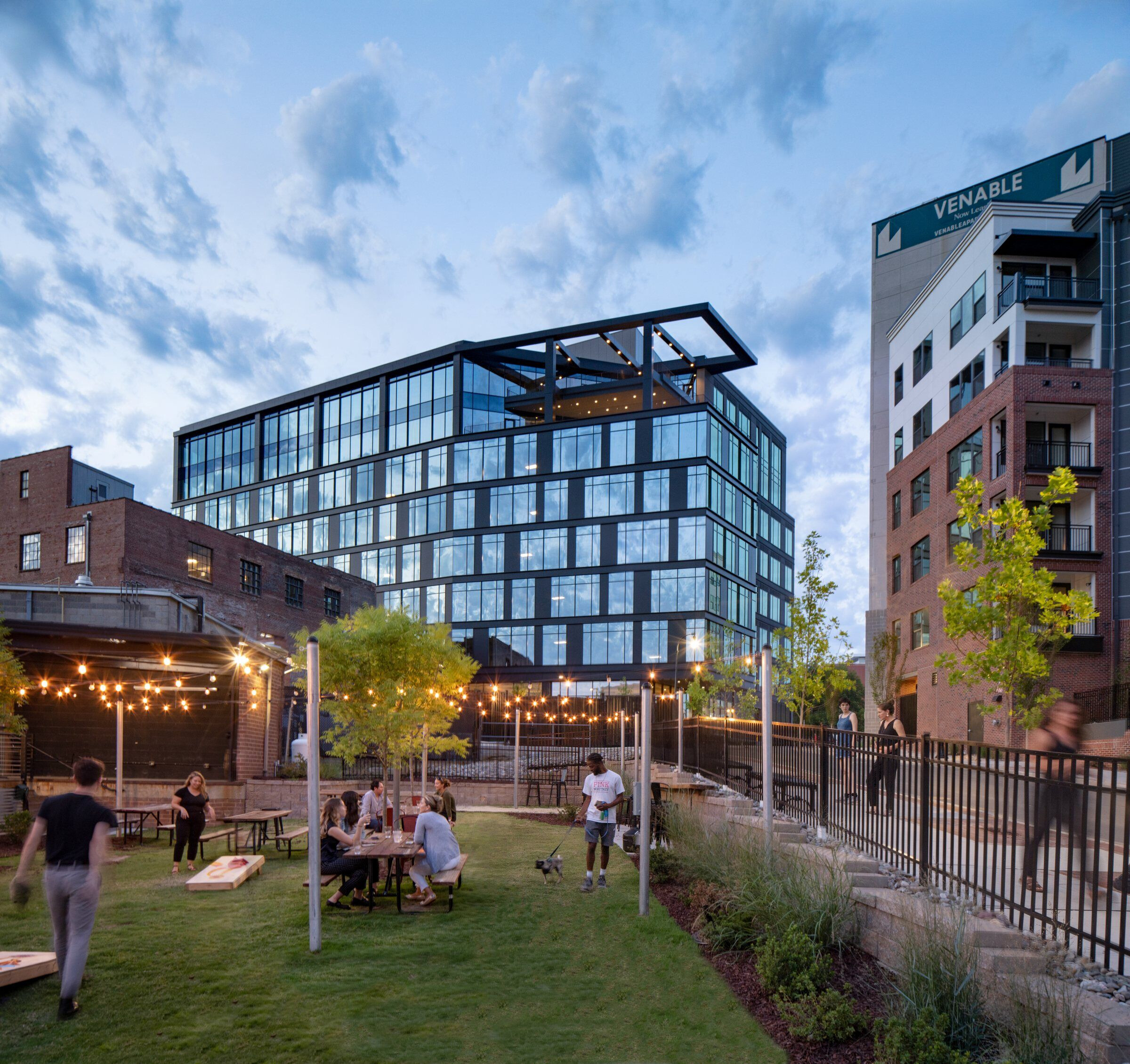
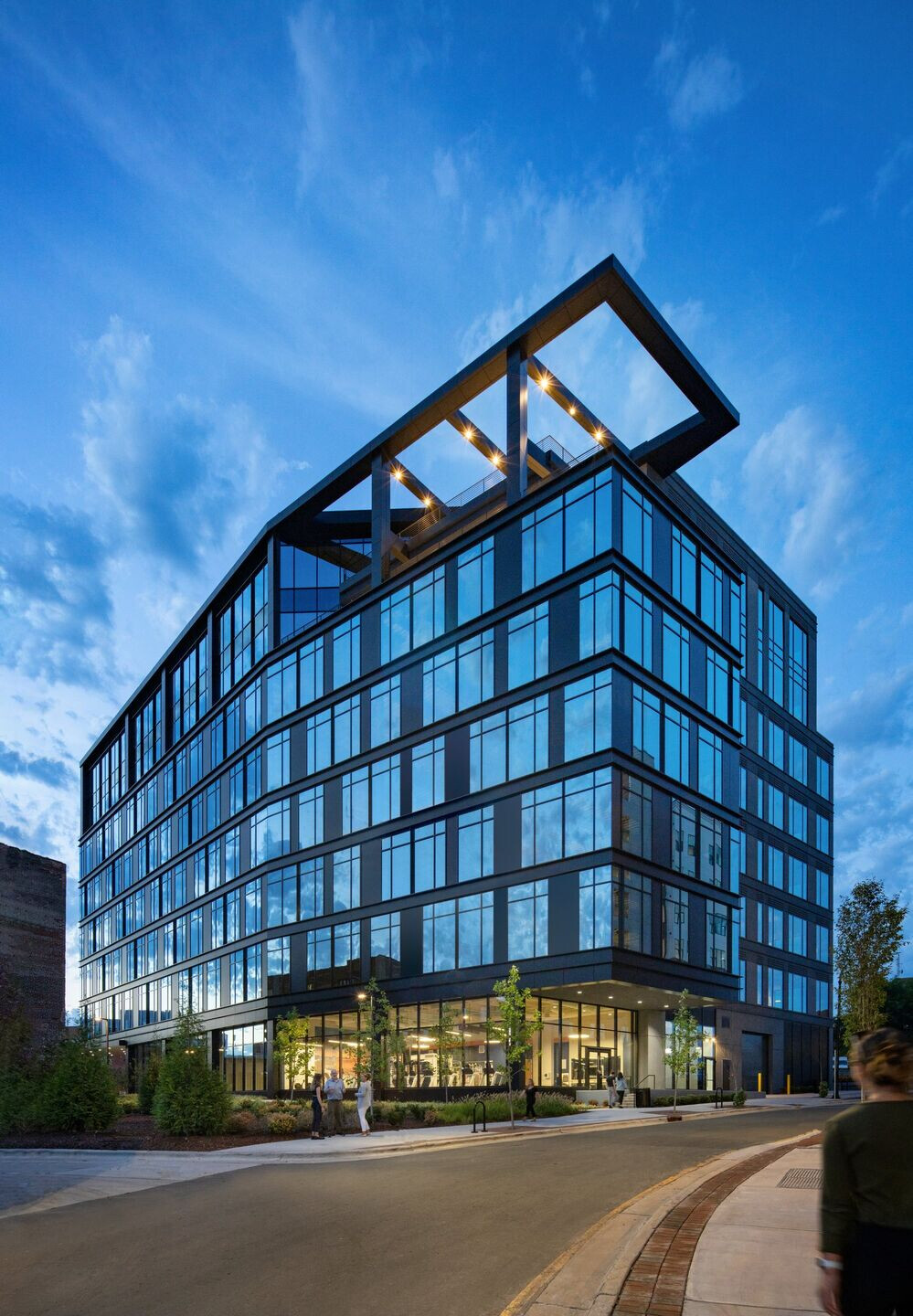
What were the key challenges?
The Roxboro at Venable is designed to meet the increasing demand for research industry professionals migrating to the Durham area. The office and life sciences building establishes connections between the revitalized warehouse district, the neighboring Durham Performing Arts Center and Durham Bulls Ballpark, and a proposed light rail system. The project is in line with what modern tenants are searching for in new and active mixed-use developments in urban areas.

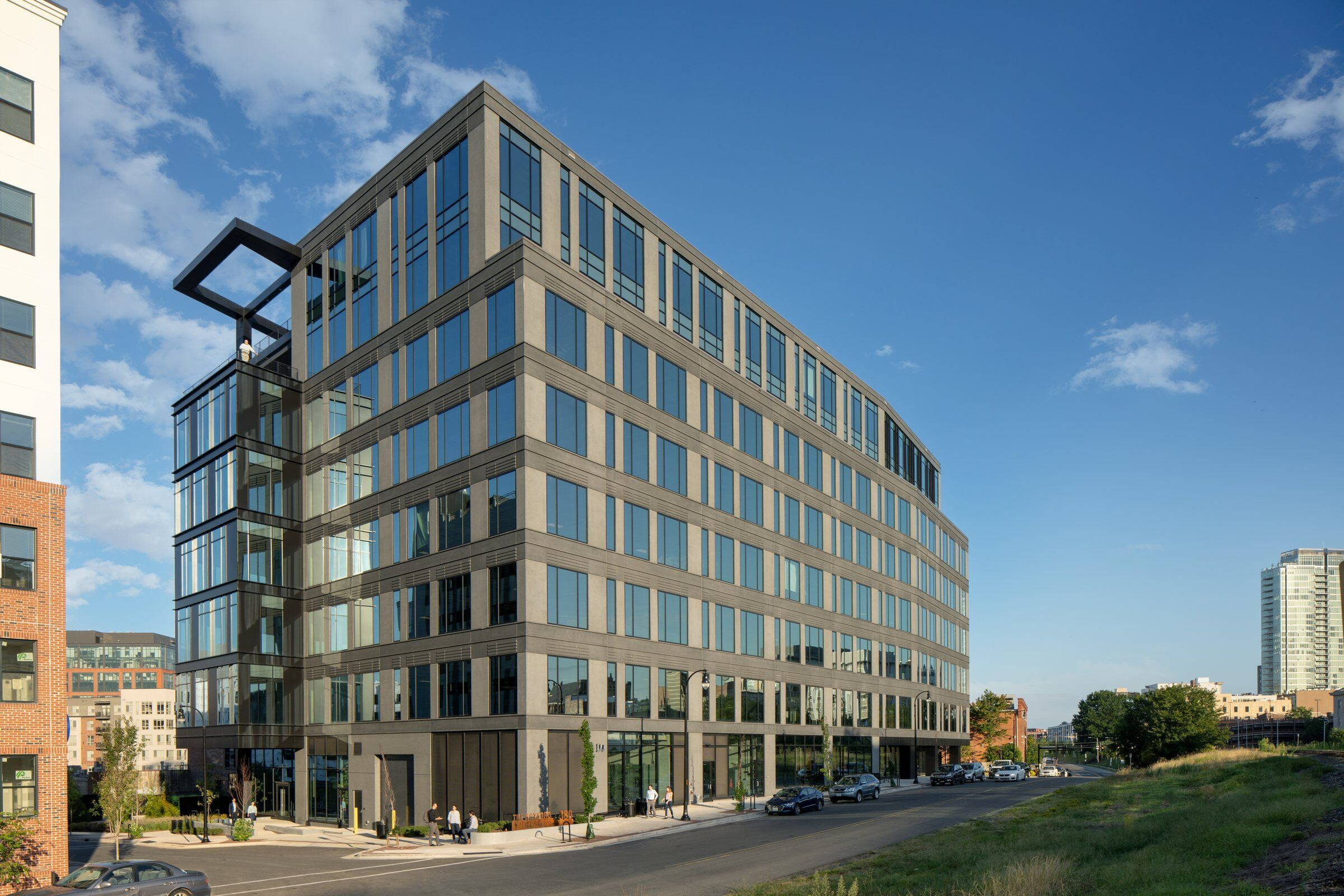
The Roxboro at Venable is one of the first buildings in Durham to integrate post-COVID-19 strategies into the design.The project features the latest in hygienic and anti-pandemic technology, including touchless doors and elevators and upgraded HVAC systems.The floor heights and configurations accommodate tenants in the life sciences and offer expansive views of the surrounding cityscape from all floors.
A pedestrian plaza was created at the center of the Venable campus and serves to unify the existing and new buildings. The plaza gives tenants the opportunity to enjoy the outdoors throughout the day individually or as a group. Large exterior terraces provide access to fresh air.


What materials did you choose and why?
Theproject’s materiality reflects the historic context of the original Venable Center, where three buildings remain and are listed on the National Register of Historic Places.The building’s architecture is intended to reinforce the historic origins and architectural elements of the existing structuressuch as dark metal accents, storefronts and window frames. A “C” channel shape running along the floor line of all levels of the south façade evokes the site’s industrial heritage with the appearance of exposed steel beams. Tocomplement the existing brick buildings and pay tribute to the historic use of masonry, beautifully finished and textured precast concrete was used to honor the past and reflect the present through more contemporary material. The north side, which is adjacent to railroad tracks, is clad in precast, providing an acoustical buffer and creating a unified composition around the building perimeter.The building’s glass also conveys an industrial aesthetic.

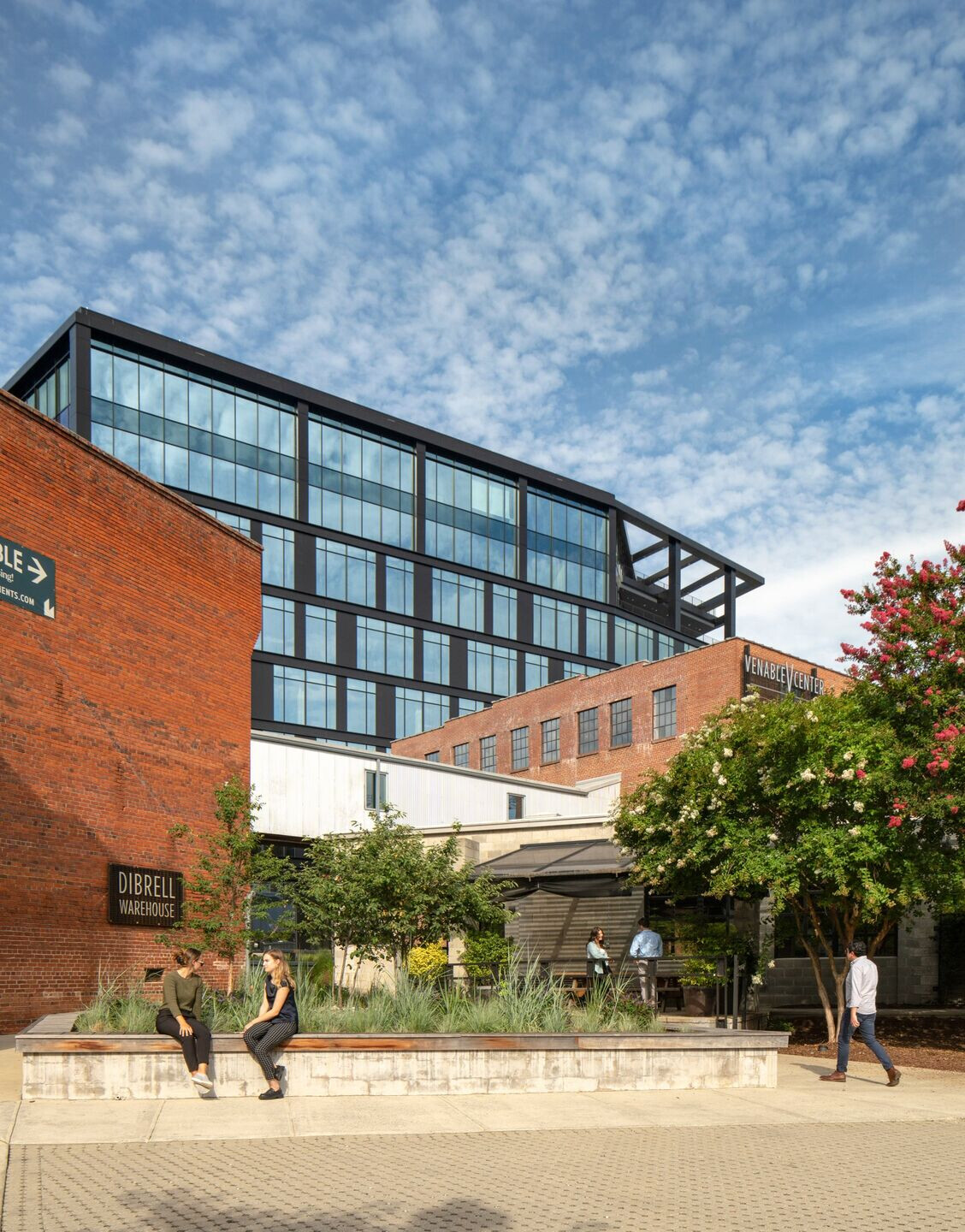
The project’s dynamic architecture opens to a public inner courtyard,connecting to the larger Venable Center campus, offering pedestrian connections to nearby retail and creating a hub for the community.The landscape design utilized recycled materials from onsite demolition. The lobby is also intended to be a hospitality-oriented space with comfortable seating and intimate lighting that creates a warm and rich environment for tenants across the Venable Center campus to use.
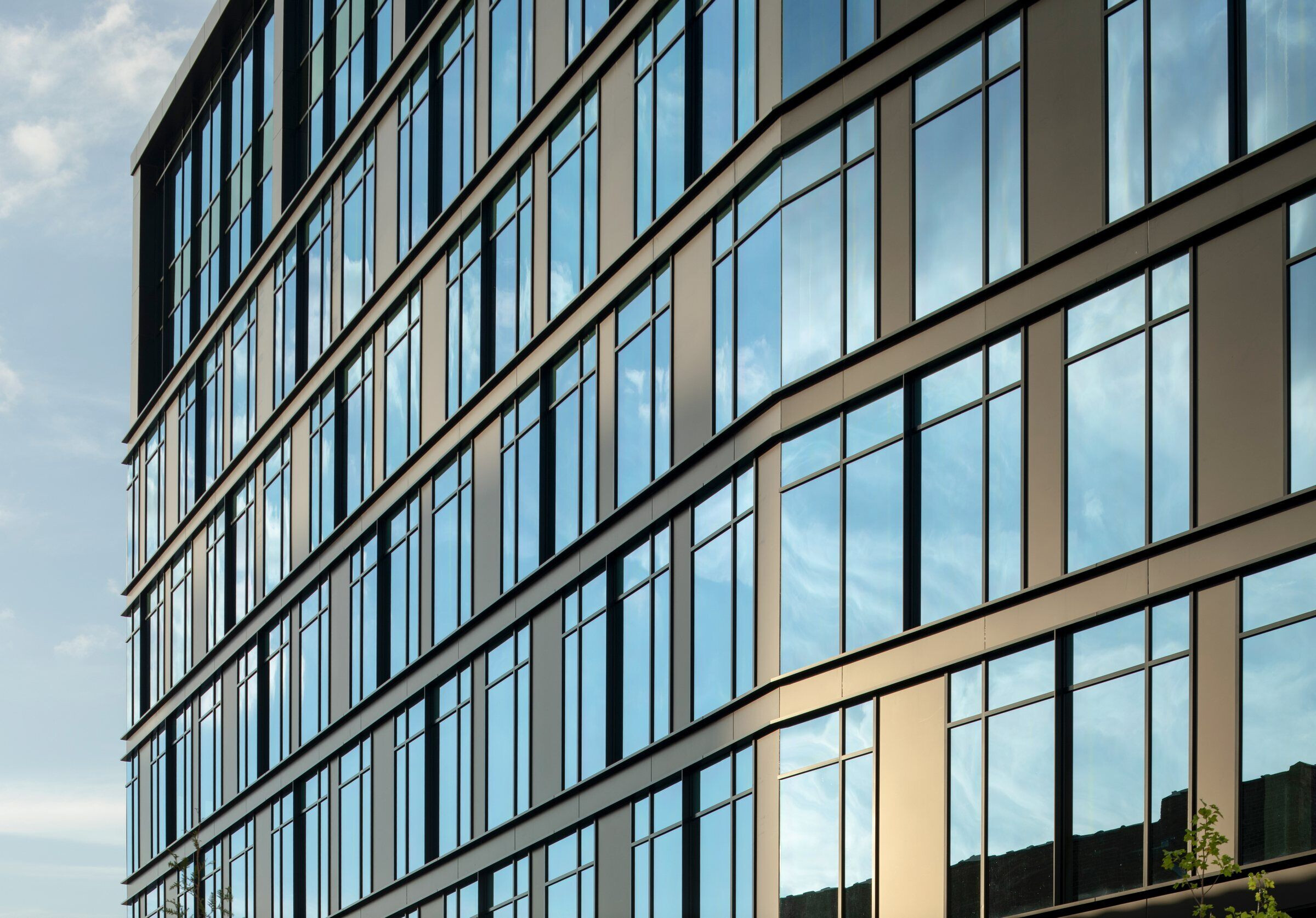
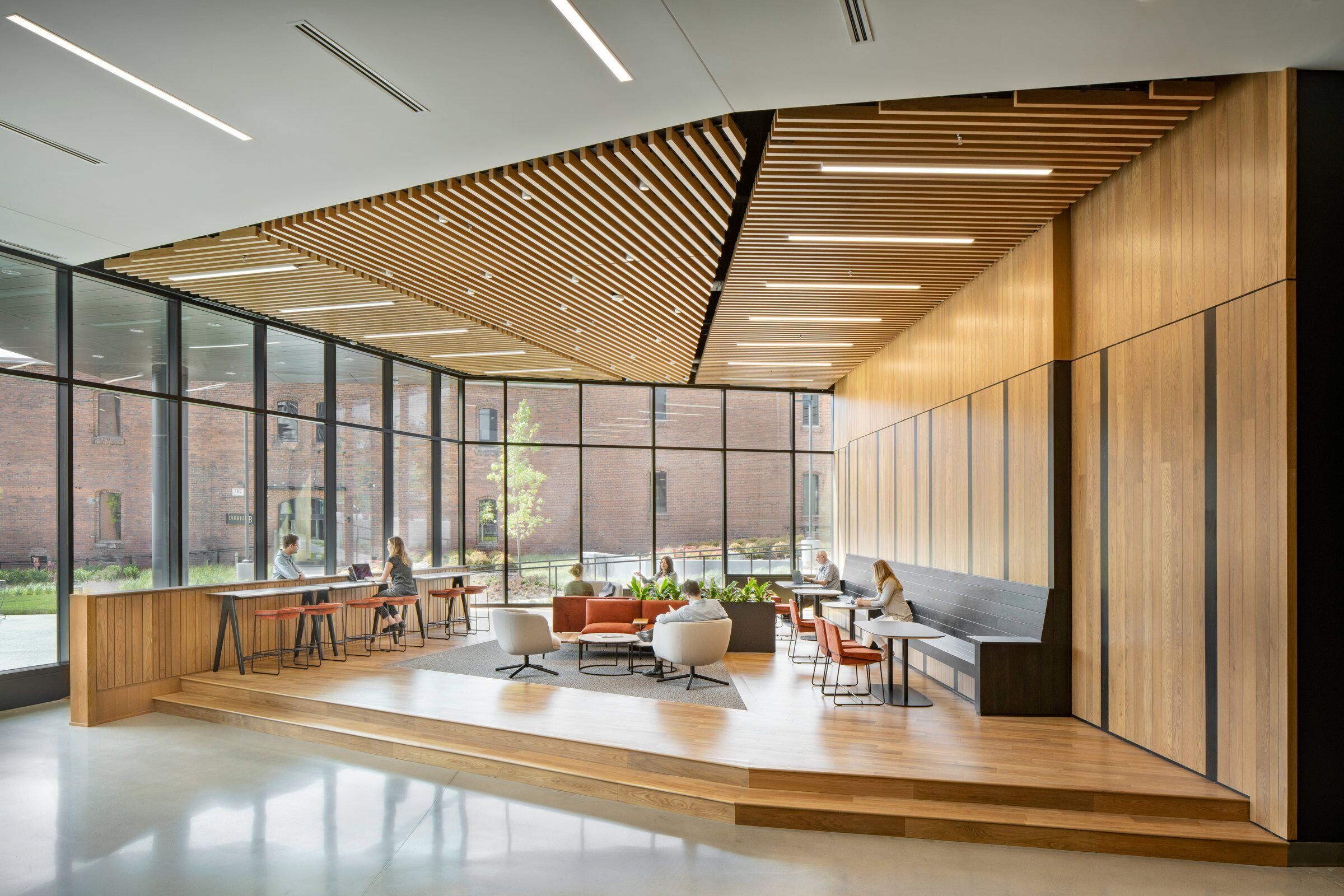
A grand public bench in the lobby is integrated into the main lobby feature wall.The bench is a usable extension of the architecture and is located on a stepped platform along the north edge to provide tenants with a flexible place to touch down and collaborate with coworkers or meet with clients throughout the day.The lobby’s floor-to-ceiling windows look out onto the campus courtyard. At night the glow of the lobby will spill out onto the courtyard to create a warm and inviting backdrop.
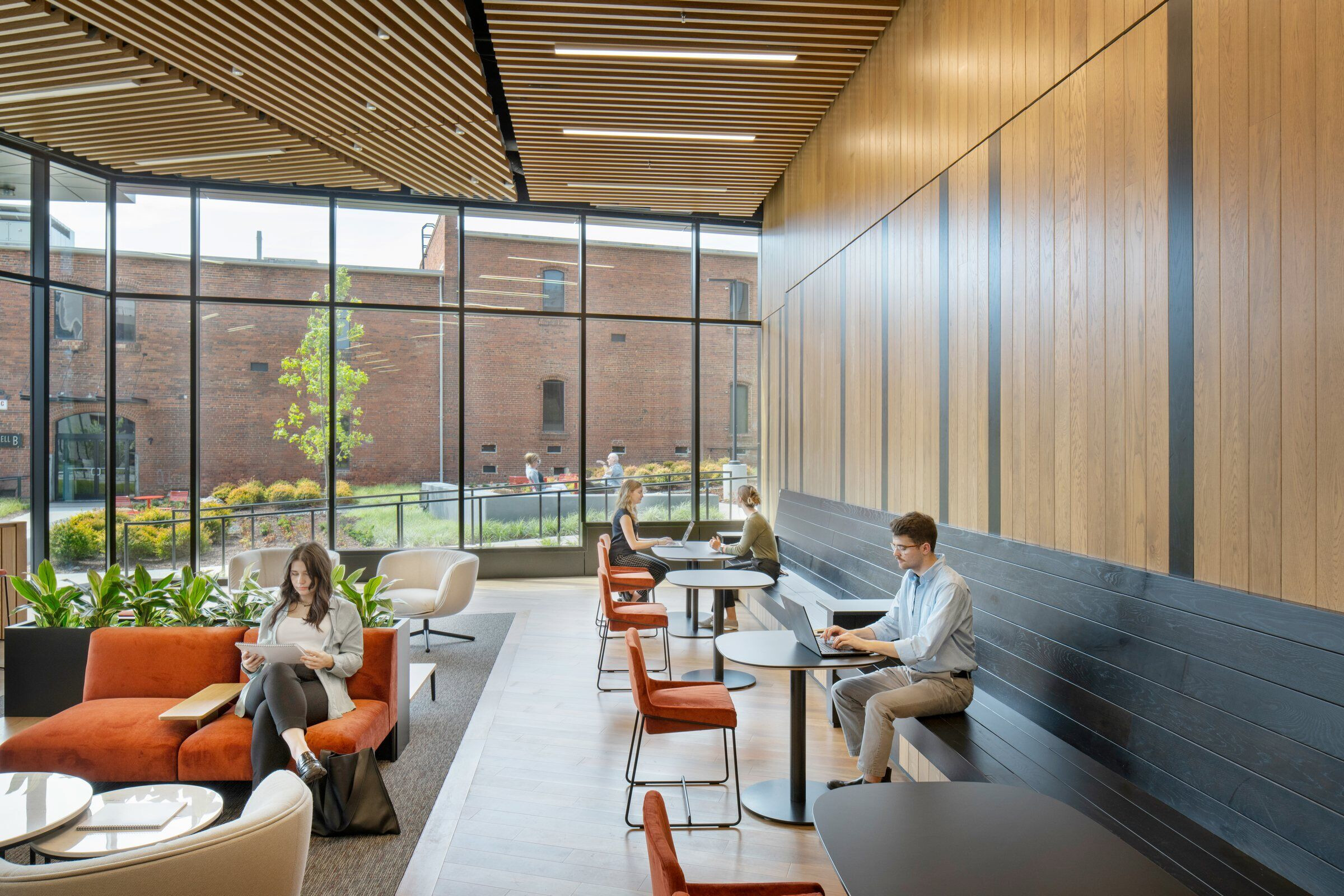

The overall materials of the building—precast, black mullions and metal accents—also exemplify the previous industrial functions of the site.In the lobby, a wood accent wall is stained to look charred. The ceiling screening is enhanced by a backdrop of black paint on the exposed ceiling above. The warm wood lobby platform juxtaposes with the polished concrete floor to complete the project’s industrial aesthetic. The lobby lighting is minimal to provide a warm, intimate glow. Stand lighting mixes with linear elements in the ceiling screen to provide a quiet backdrop for this comfortable environment.
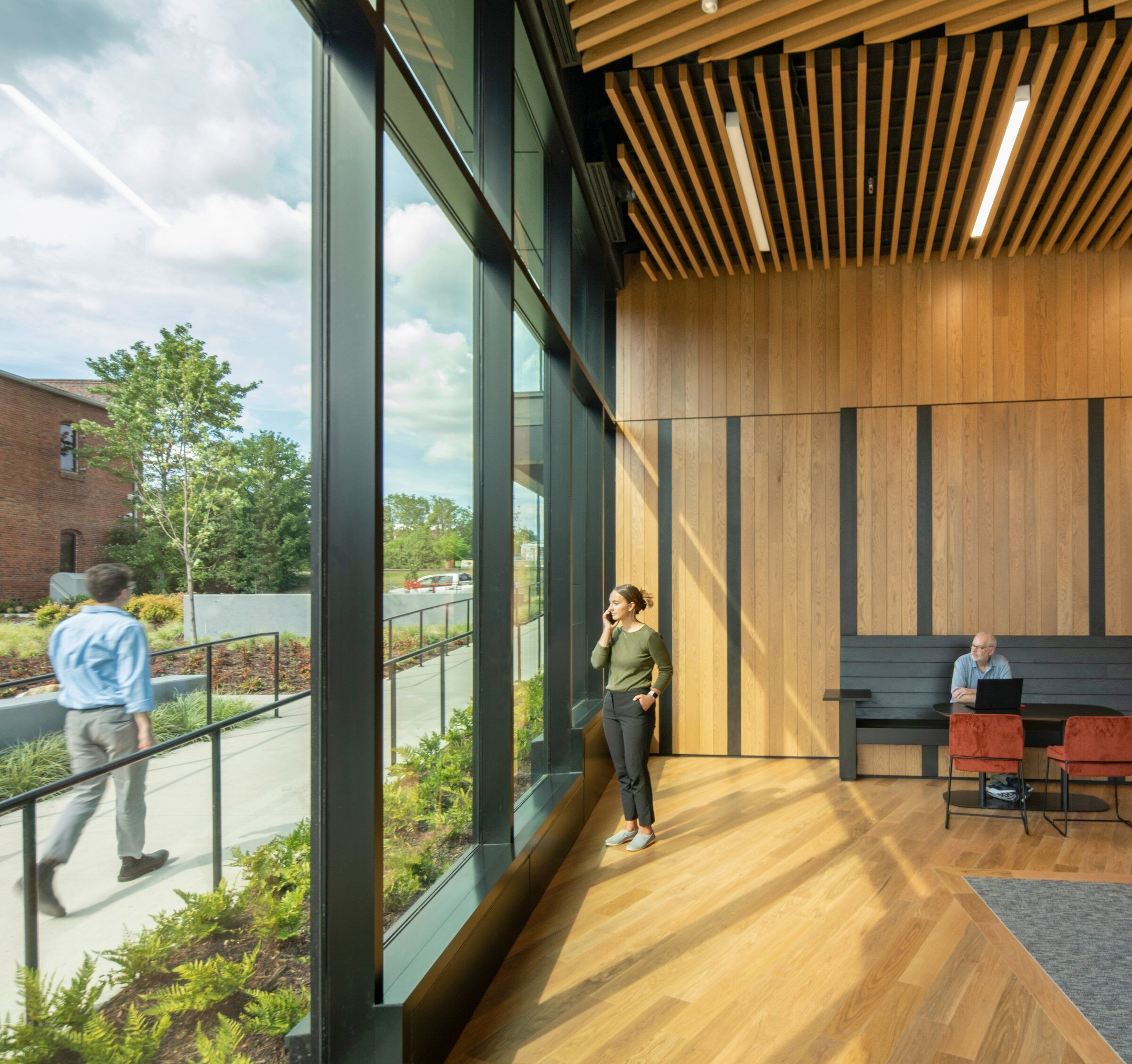
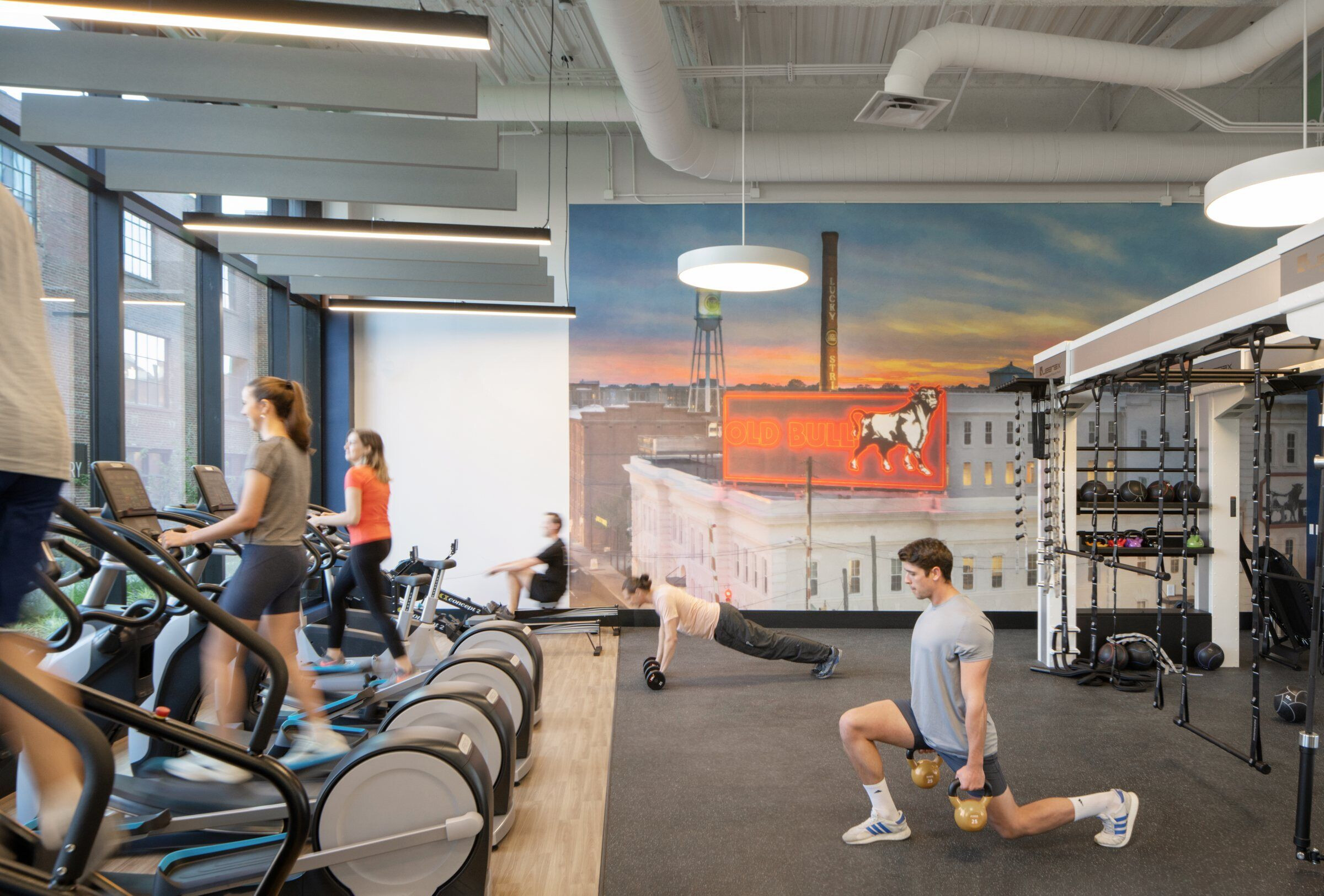
Team:
Design and Record Architect: Duda|Paine Architects
Photography: Tzu Chen Photography
Owner: SLI Capital, LLC
Owner: Trinity Capital Advisors
Civil Engineer: McAdams
Structural Engineer: Lynch Mykins Structural Engineers, PC
MEP Engineer: Crenshaw Consulting
Landscape Architect: Surface678
Geotechnical Engineer: ECS Southeast, LLP
Door Hardware Consultant: Allegion
General Contractor: Brasfield & Gorrie General Contractors
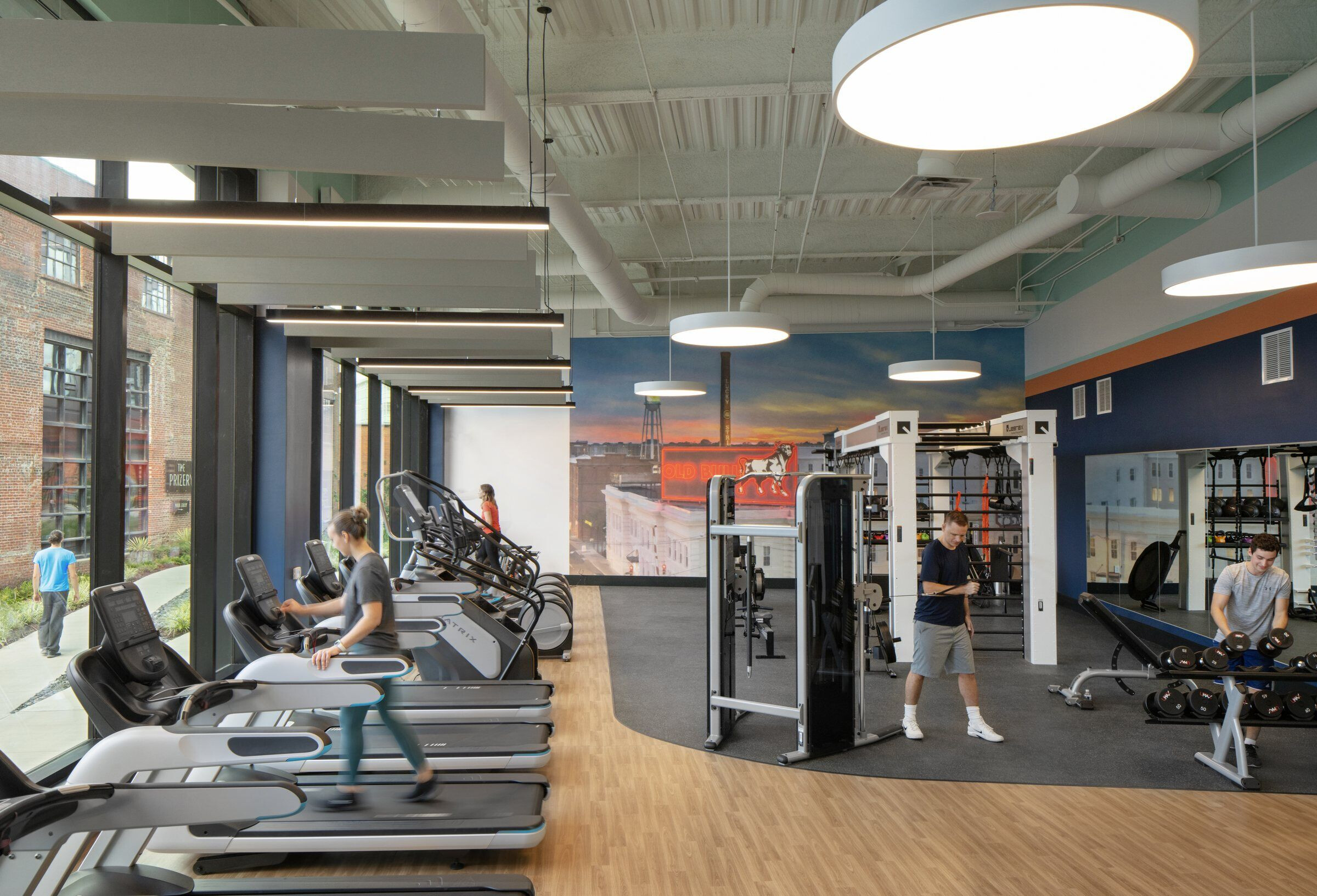
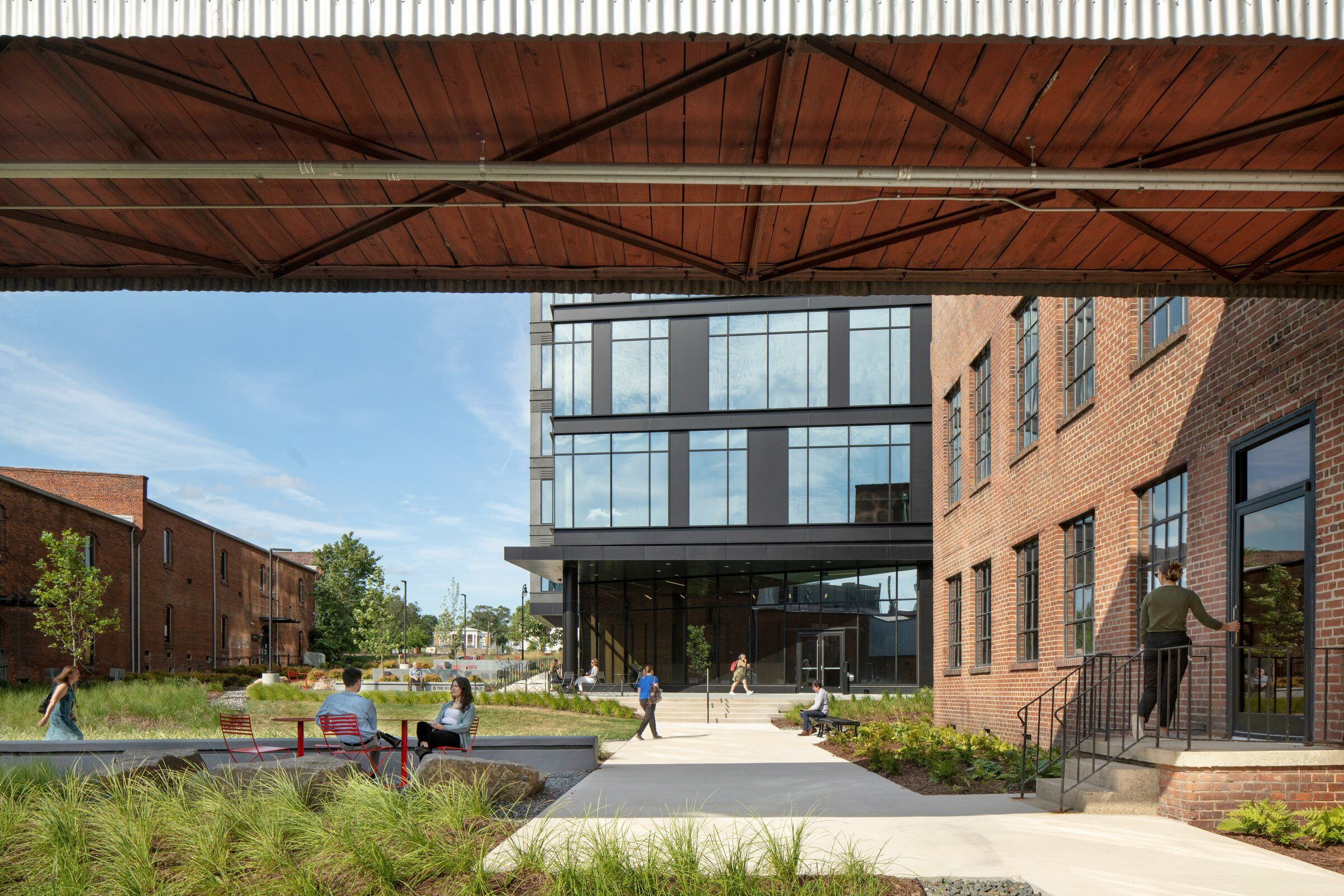
Material Used:
1. Facade cladding (North Facade): Precast Panels finished with a combination of Sandblasted and Acid Etched Surfaces in a custom Graphite color,manufactured/supplied by Gate Precast
2. Façade cladding (South Façade): A Unitized Curtain Wall System manufactured/supplied by Oldcastle Building Envelopes
3. Flooring:
- Lobby: Polished Concrete and Wood Flooring
- Typical Office Levels: Carpeting within corridors and Tile within restrooms
- Fitness Center: Rubber Flooring
- Manufacturers included:
- Wood Flooring - Nydree Flooring
- Finishes: Natural Plainsawn White Oak
- Carpeting – Bentley Mills and Mohawk Group
- Tile – Ceramic Technics
- Finishes: MOSA Terra Greys
- Rubber Flooring – ECO Systems –
- Finishes: Ecore Forest (Toasted Oak) and Ecore Nights (Monsters Ink)
4. Doors: Interior Doors were Clear Stained White Oak - manufactured/supplied by VT Industries - Architectural Wood Doors
5. Windows: Storefront System manufactured/supplied by Oldcastle Building Envelopes
6. Roofing: TPO Reinforced Membrane manufactured by Carlisle Syntec Systems
7. Interior lighting:
- Interior Architectural Lighting included:
- Recessed Can Lighting and Recessed Linear Lights within the main lobby ceilings
- Pendant Lighting within the fitness center to work with the open ceiling design
- Manufacturers included: Lithonia Lighting, Mark Architectural Lighting, Healthcare Lighting by Acuity Brands Lighting
8. Interior furniture:
- Interior Furniture supplied by PMC Commercial Interiors
- Furniture included: Seating and tables to create informal gathering spaces within the lobby
- Manufacturers included: Allermuir, OFS, Haworth, Sossego, Bernhardt, Hightower, Stylex, Grand Rapids Chair Company
