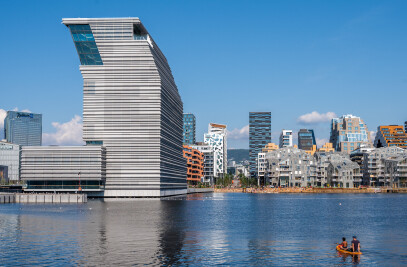The Sandgrund Park in Karlstad, Sweden, has undergone a major change from being an unused peninsula of sand into an attractive park in the middle of the city. The new park now offers lush valleys, viewpoints and extensive boardwalks by the river. The park also now marks the endpoint of the city´s central axis, adding to the city structure.
The Klar River has its source in the Scandean Mountains on the Sweden- Norway border, then runs through the forests in northern part of the Vermland District and ends in a twelve-channelled delta at Lake Vanern, the largest lake in Sweden. A few kilometres upstream, the river bifurcates for the first time in the medium-sized Swedish city of Karlstad. At the point where the river splits, there is a 300-meter-long peninsula which forms what from the air looks like a bird’s pointed beak. The Vermland Museum is located at the base of the peninsula. Designed and built by the Swedish architect Cyrillus Johansson in 1927, the museum has oriental influences: indeed, the architect had in mind a concept of “Karlstad in the world, the world in Karlstad”.
The museum was placed on the axis of the city’s main street which at its opposite end houses the railway station, with its possibilities for travels. While the museum is a collection of the world, the train station collects the world. When first built, the museum was situated right on the shore of the river. A fluvial sand deposit has collected over the passing years, creating today’s peninsula that extends out from the museum. In studying Johansson’s original concept with the museum and the train station at the endpoints of the city’s central axis, the idea came about to prolong the axis through the museum building, along the peninsula, and let it dissolve into the almost infinite river view.
For a landscape architect this has been a very rewarding task. The peninsula is a powerful setting and a place of drama. Still, it had been desolated for many years, attracting dog walkers on Sunday afternoons but otherwise, lacking a sense of destination. The river was the most obvious feature for the peninsula, as well as the dramatic end point, where the sand runs into the river. Also, the closeness to the city and the abundance of space in a central setting were obvious properties to work with.
The concept became to amplify those same qualities for the future park. Along the river’s edge, the proximity to the water was further stressed through a system of boardwalks that extend out into to bring social possibilities to the western shore facing the sunset. Also, four triangular viewpoints in the form of jetties were designed to shoot out over the river surface on both sides. And the already pointed end was given an even sharper profile by adding a 40-metre-long viewing platform, ending with a springboard-like feature at the tip.
The grounds were shaped as an undulating terrain with five parallel ridges, the first one six metres in height, and the others gradually lower. The longest ridge was planned to be about 100 meters long, the peninsula being a place for large scales. The ridges were designed to offer green viewpoints along their crests and containing closed valleys in between. Each other valley was designed to be a distinct plant habitat, for instance a beech forest, a magnolia grove, a fern valley. The valleys between the habitats were made into activity areas for rest and play, formed by grass and low granite steps marking the contour lines. The spatial concept was that the ridges close the view along the peninsula’s length but open to the sides.
The aim of the project has been to create a certain place from which to enjoy the grandeur of the surrounding landscape. It is not really a place for swimming: the currents are too strong and is probably also too cold. Instead the Sandgrund Park is a place from which to gaze at the river: enjoying the water from the land, through the variations of all four seasons. The park was awarded the recognition Best Public Space of the year in 2010 by Swedish Association of Architects.


































