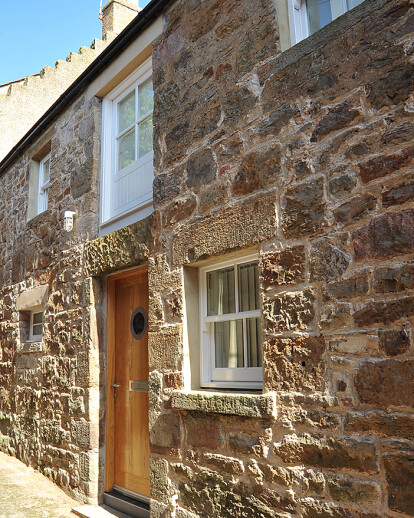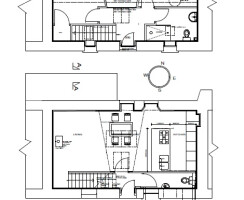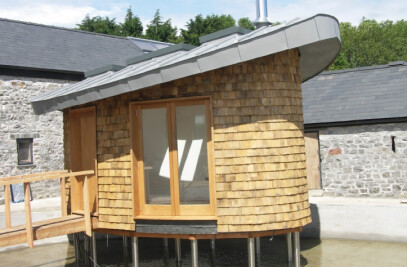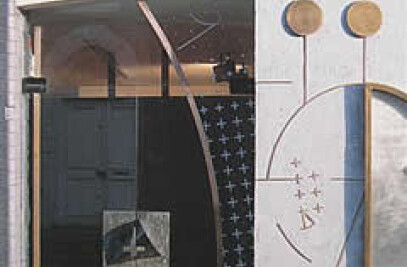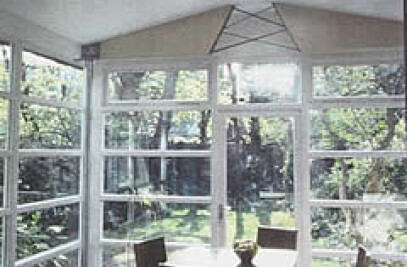The Smithy was built sometime before 1730; possibly around 1633, when old stones from Dreel Castle were being used to build new structures, including Anstruther manor house. Despite being located 20 yards from the sea wall, it has never been residential, but rather used for industrial / storage / harbour-related uses. It had been largely unused for 30 years prior to 2009 when it was included in the Scottish Buildings at Risk register. The condition dictated a complete rebuild.
Being a listed building, the number of windows could not be increased and the only opportunity for increased natural lighting was through the new roof. The Architectural Heritage Society of Scotland objected to the proposed “industrial” ridge roof lights and requested a smaller conservation type. This led to the creation of a full-height internal light well which allows natural light into the ground floor living, dining and kitchen area; 2 first floor bedrooms access the light well via sliding sand-blasted glazed doors.
The interior space is always a constantly changing space articulated by sunlight and shadow to give a feeling of living in a cave under the sky. In the evening a series of LED down lighters and up lighters accentuate the geometry of the different spaces.
The linearity of the footprint is exaggerated by a parallel supporting wall which carries the first floor steelwork, and houses the staircase and lower toilet. A Dinesin bleached douglas fir floor reflects much of the skylight onto the white-painted soffits of the 2 bedrooms. The first floor wet room contains a walk-in shower. 2 solar water panels and a low energy gas boiler power the ground floor underfloor heating. The 9 roof lights are all on power controls and help to maintain a cool interior even on the hottest summer days, channelling sea breezes through the spaces.
