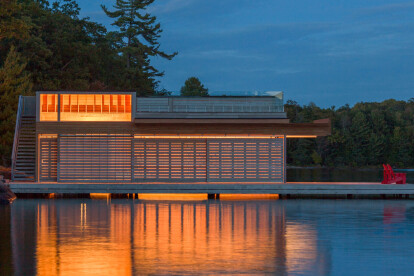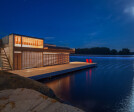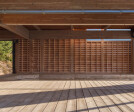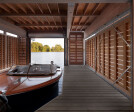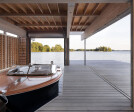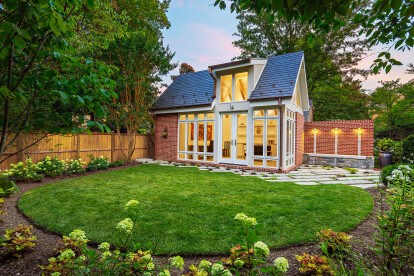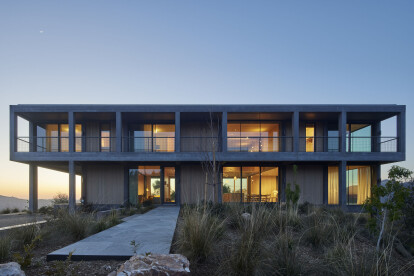Douglas fir
An overview of projects, products and exclusive articles about douglas fir
Project • By Bohlin Cywinski Jackson • Private Houses
Henry Island Guesthouse
Project • By Turkel Design • Waterways/Wetlands
Lake Muskoka Boathouse
Project • By Teass \ Warren Architects • Private Houses
Aberfoyle Artist Retreat
News • News • 4 Jul 2022
Sonoma home by Mork-Ulnes Architects is defined by a strong concrete structural framework
Project • By Christian Brailey • Private Houses
Douglas Fir House
News • News • 5 Jun 2022
Soaring aerial walkway welcomes passengers to the new International Arrivals Facility at Seattle-Tacoma Airport
Project • By AC Höcek Architecture LLC • Private Houses
100 Third / Hudson Valley
Project • By De Matos Ryan • Playgrounds
Penfold
Project • By Skidmore, Owings & Merrill SOM • Airports
International Arrivals Facility - SEA Airport
Project • By ARCHMONGERS LLP • Offices
Bakkenbaeck London office
Project • By deDraft • Private Houses
CG Residence
Project • By aanda + HYCArch • Private Houses
Centered Home
Project • By Loader Monteith • Private Houses
The Origami House
Project • By WATERSHEDD • Private Houses
Dynargh
Project • By The marc boutin architectural collaborative inc. • Private Houses





