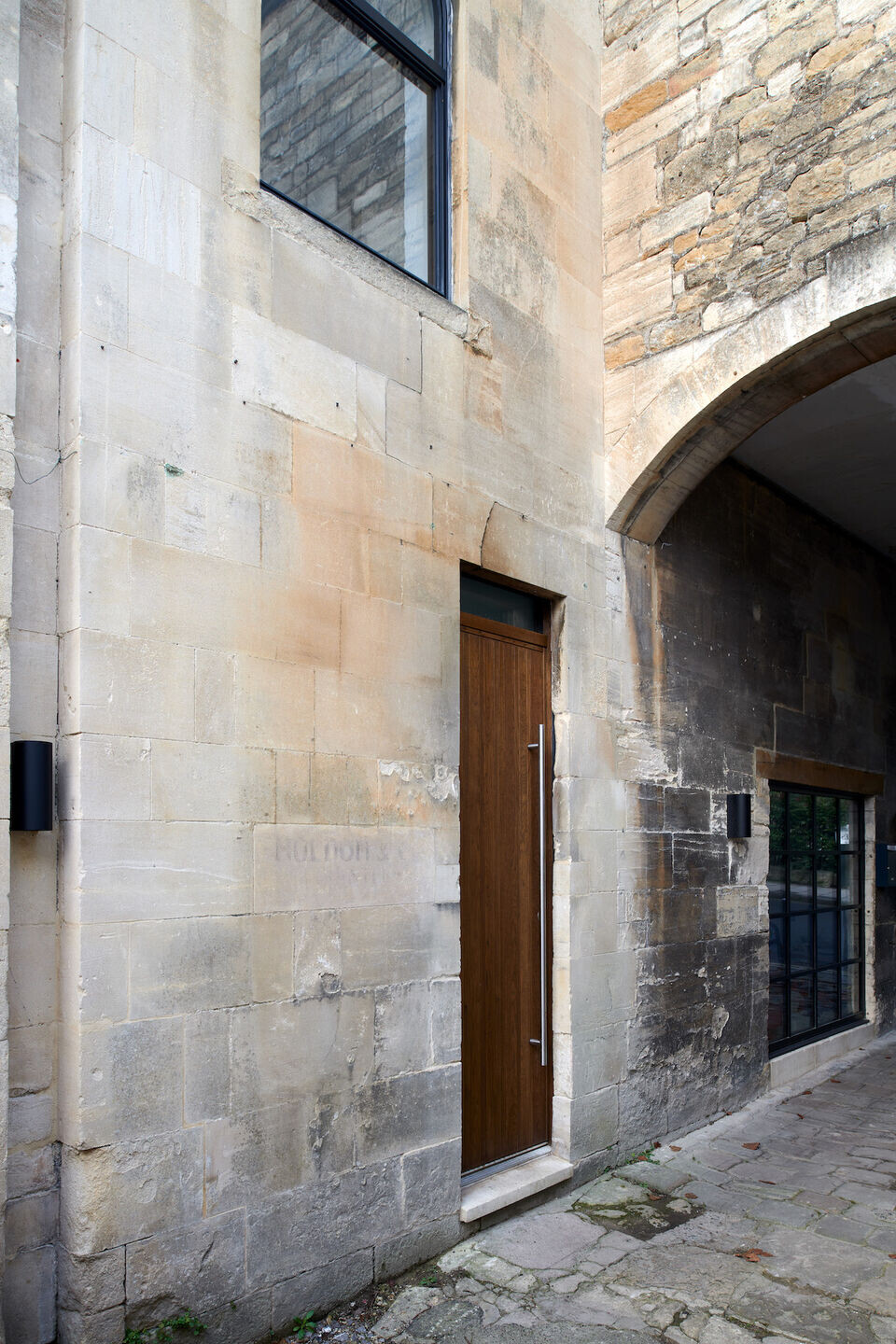This is a home for a young family, full of connectivity, warmth and light. It is a conversion of a grade II listed former wine warehouse where the space is now occupied by the laughter of children playing hide & seek, shouting peekaboo, or peering through the internal windows into triple height spaces.
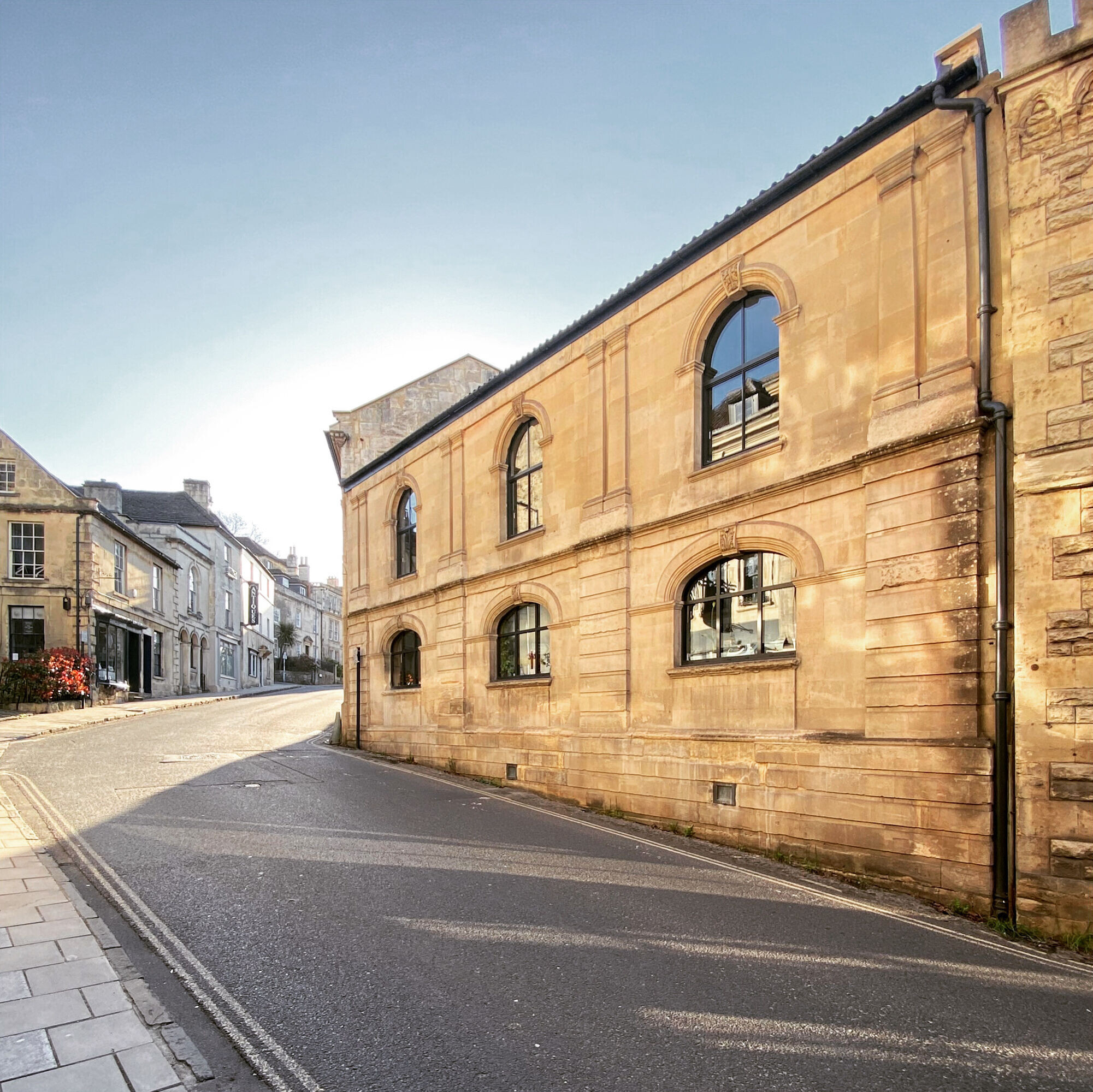
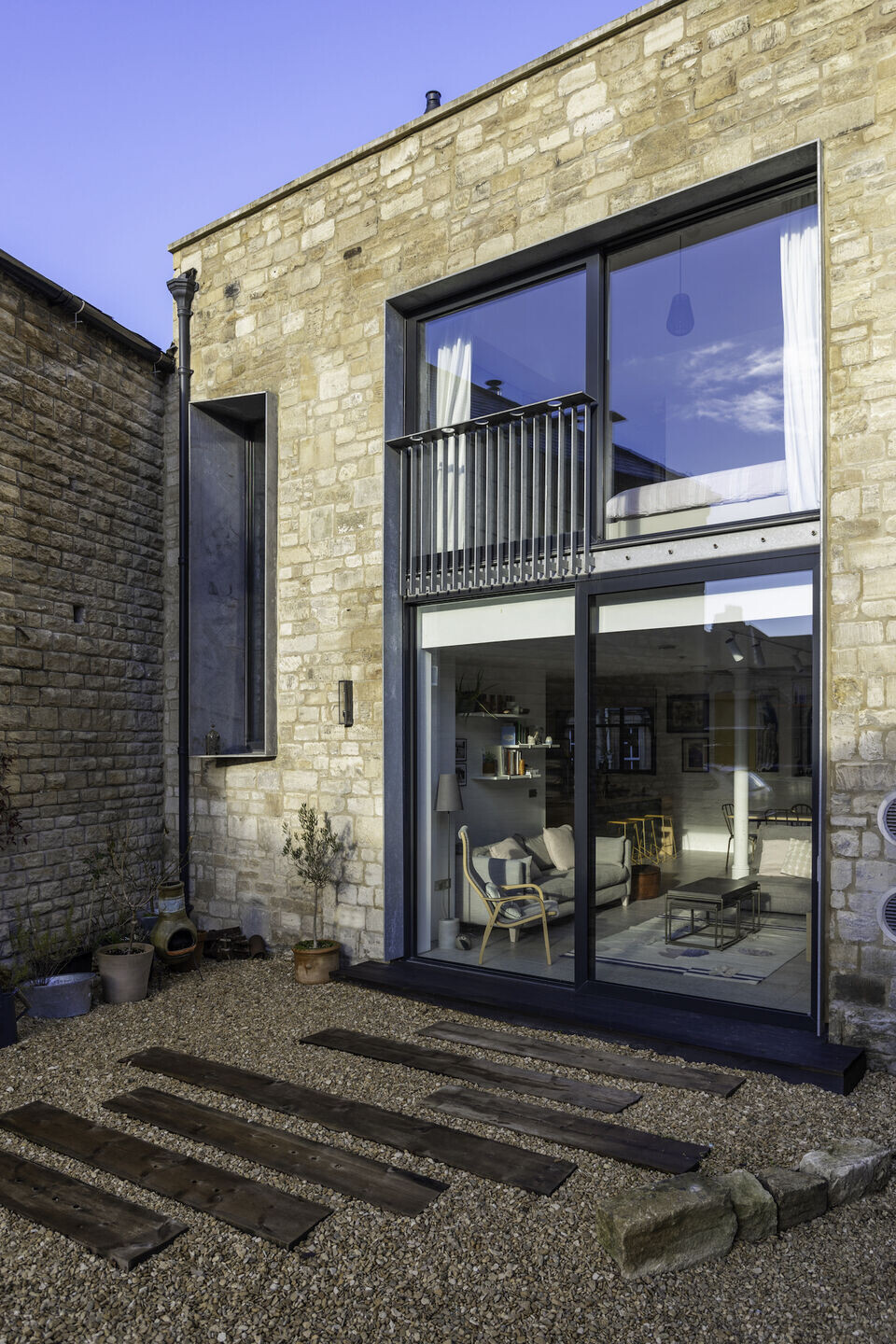
The design is an exercise in crafting an unapologetic contemporary intervention against the raw and utilitarian fabric of the old warehouse. Organised around a birch plywood clad staircase suspended in a triple height void, the project combines bold architectural insertions to a heritage building with careful attention to environmental details in the retrofit spirit. Original materials have been carefully brought back to life and sensitively paired with new additions that compliment the industrial heritage of the building.
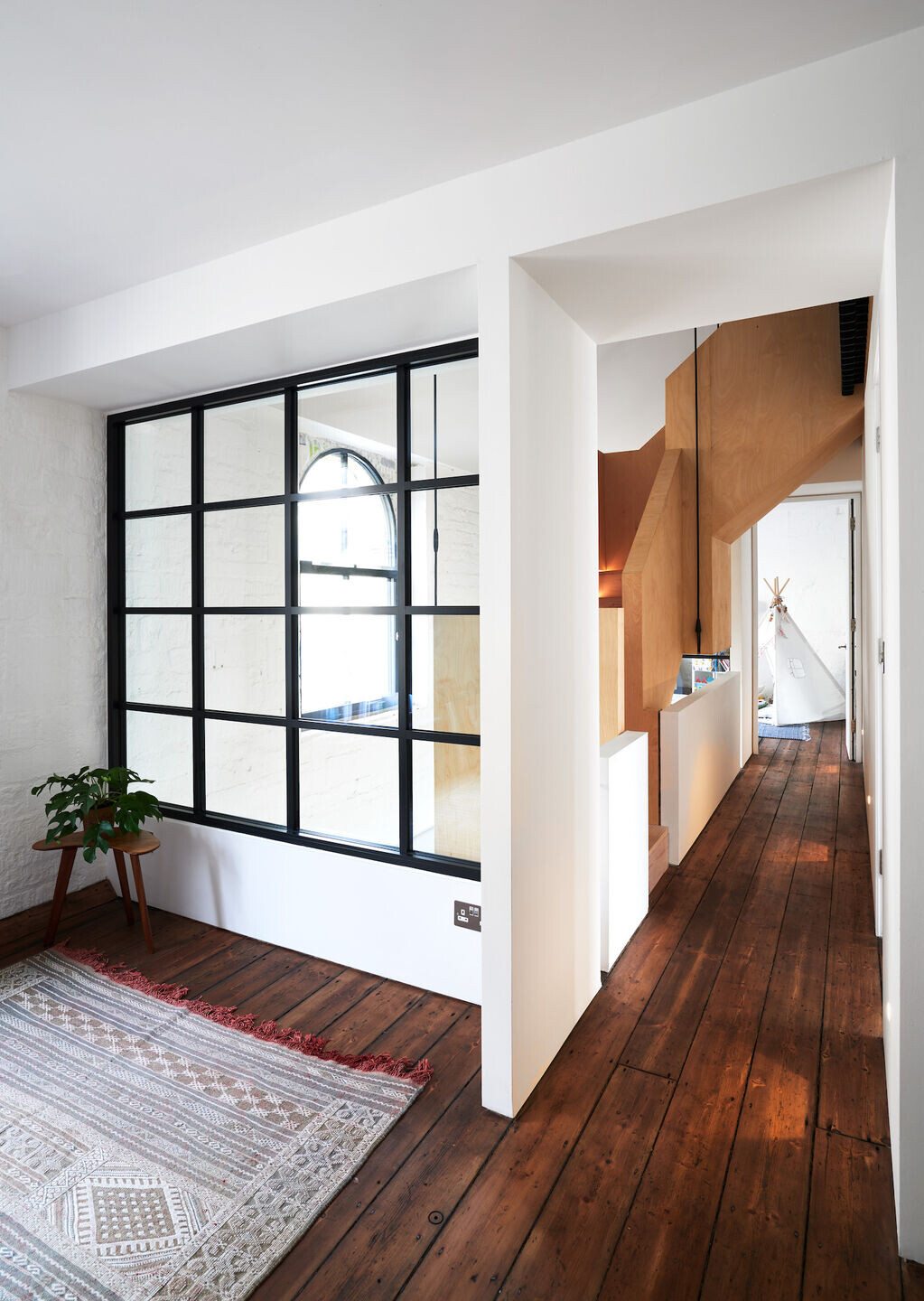

HERITAGE & ENVIRONMENTAL PERFORMANCE
The balance between the visual architectural expression in retaining the industrial warehouse character, whilst ensuring a comfortable, healthy, quiet, and environmentally conscious home, was achieved through a high attention to air-tightness details to allow the Mechanical Ventilation and Heat Recovery unit to operate efficiently. An air-tightness reading of 2.6m3/hm2 was achieved upon completion and the result is a house that performs exceptionally well, keeping cool in the summer and staying at a constant temperature in the winter, with excellent thermal comfort and indoor air quality.
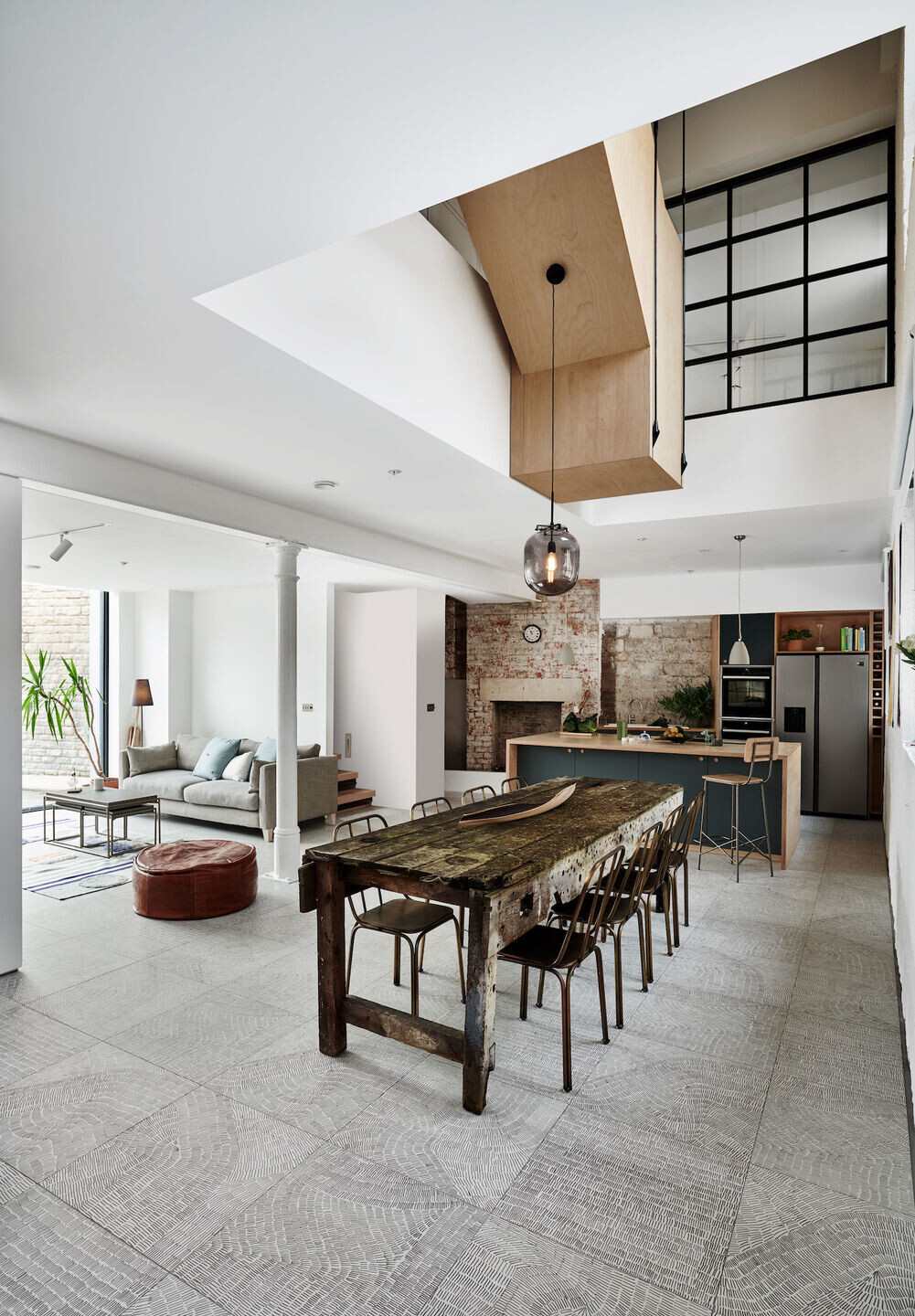
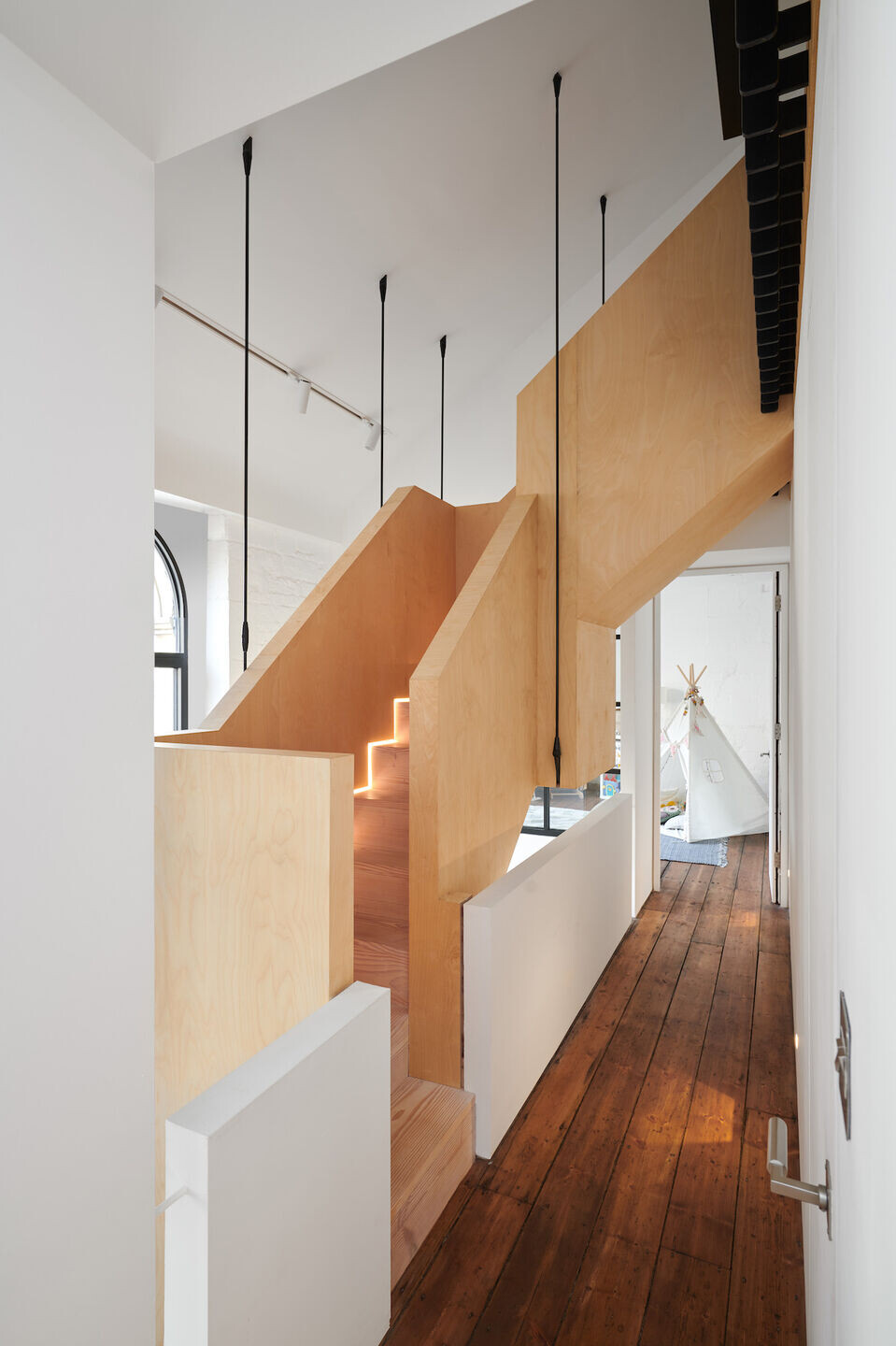
Team:
Architects: Klas Hyllén
Structural Engineer: Momentum Engineers
MVHR Design: Green Building Store
Main Contractor: Craft Renovations (formerly Hart Construction)
Photography: Adam Carter Photo

