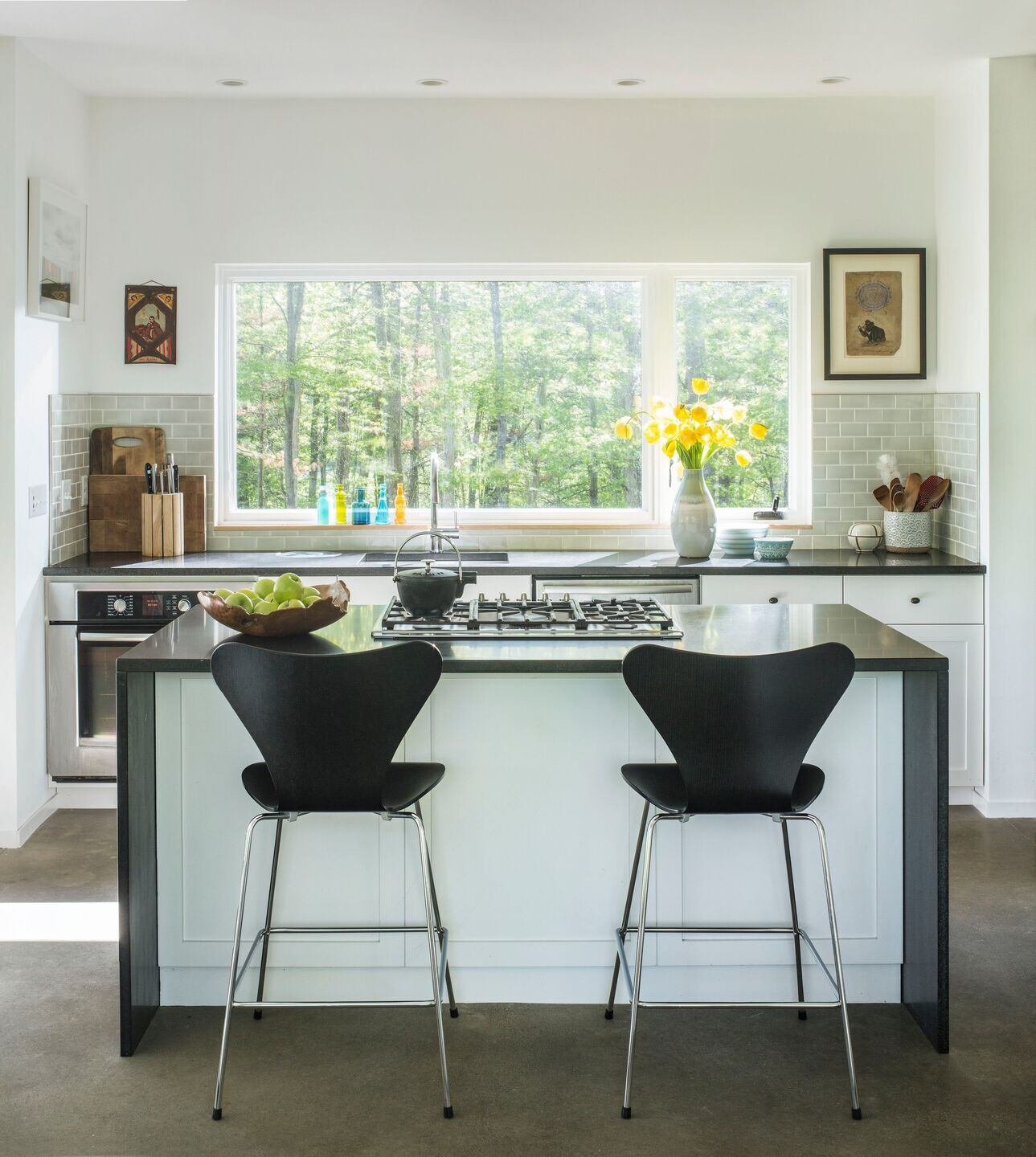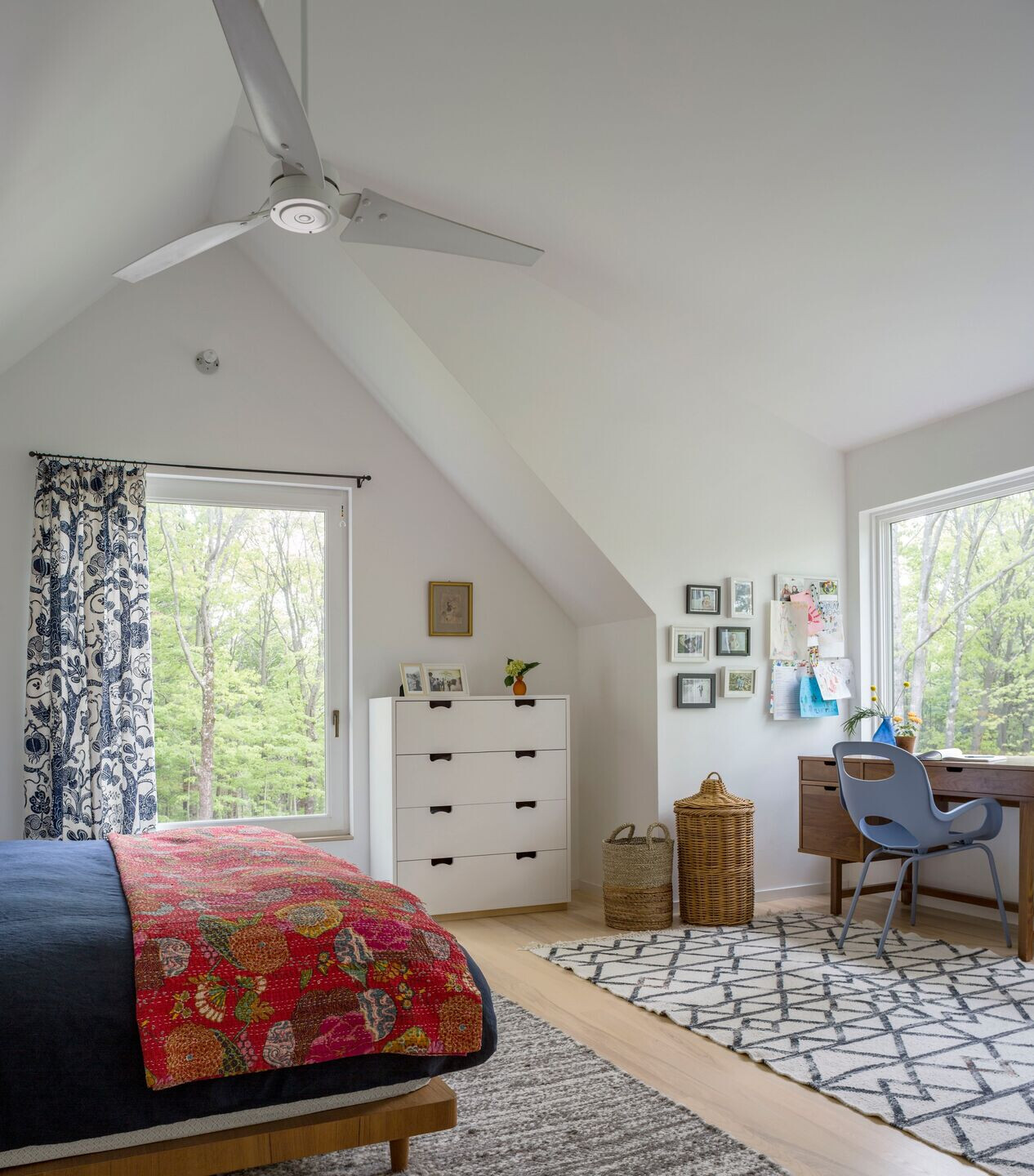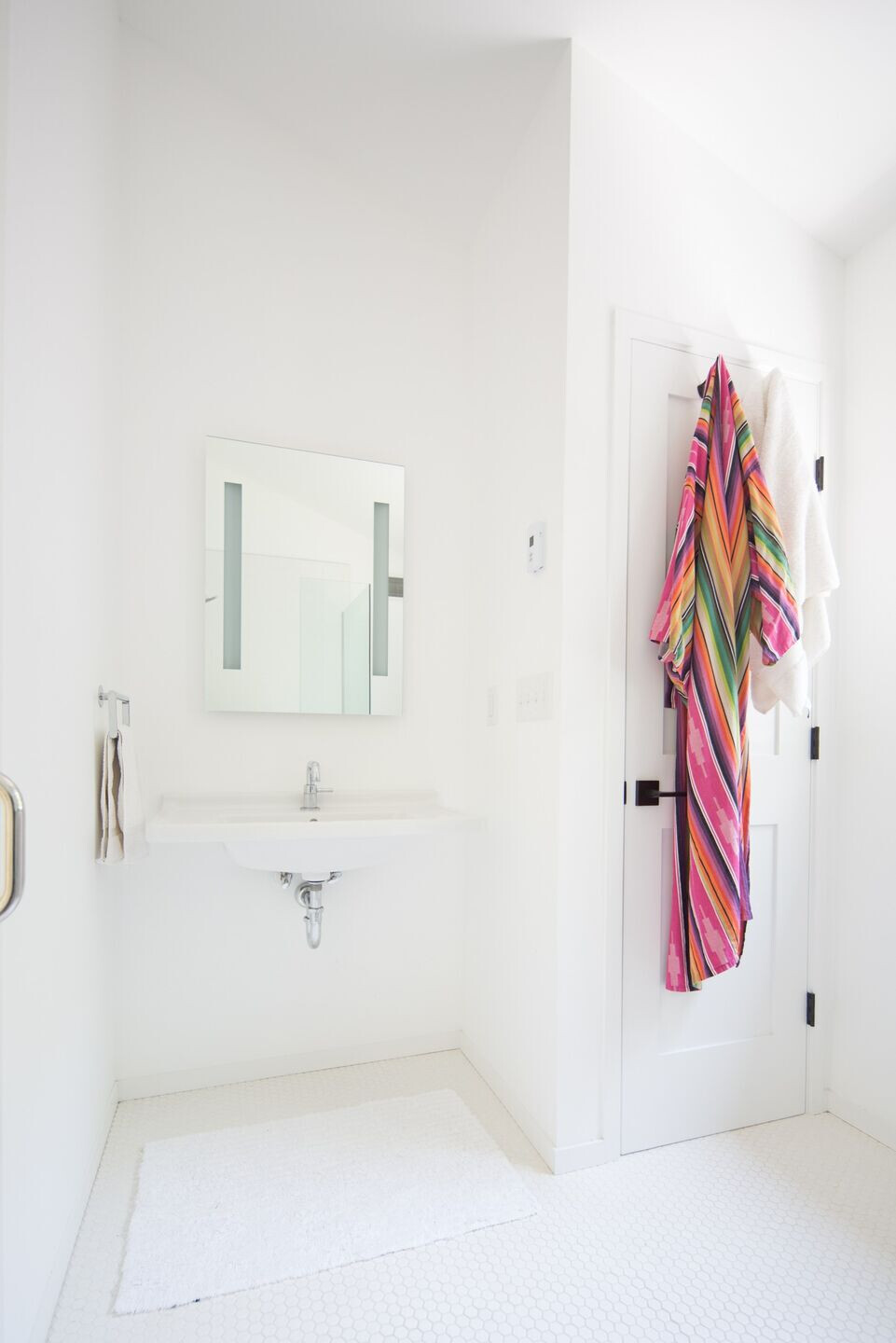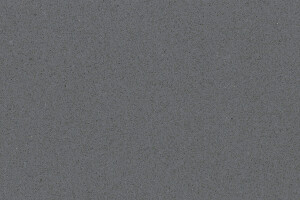This 2,300 s.f. house for a family of four rests atop a ledge knoll ringed by trees and overlooking a meadow. During intermittent camping stays on the land, the owners spent several years under the guidance of Wagner Hodgson Landscape Architecture selectively thinning, shaping and subtly uncovering the natural features of their varied and beautiful property. So, when we began to discuss the architecture, they already had a deep understanding of the site. We used this knowledge to guide the house’s design process.
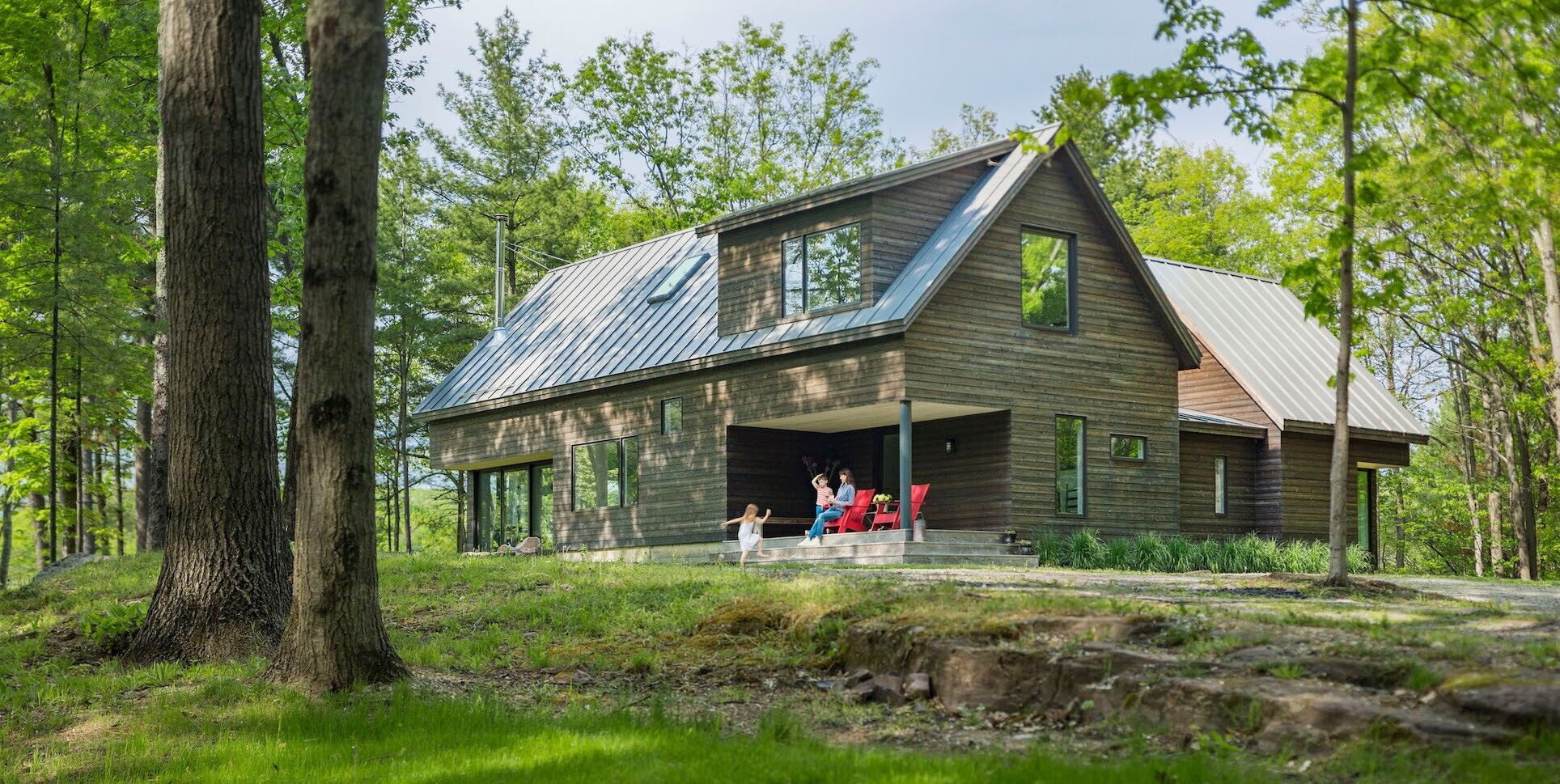
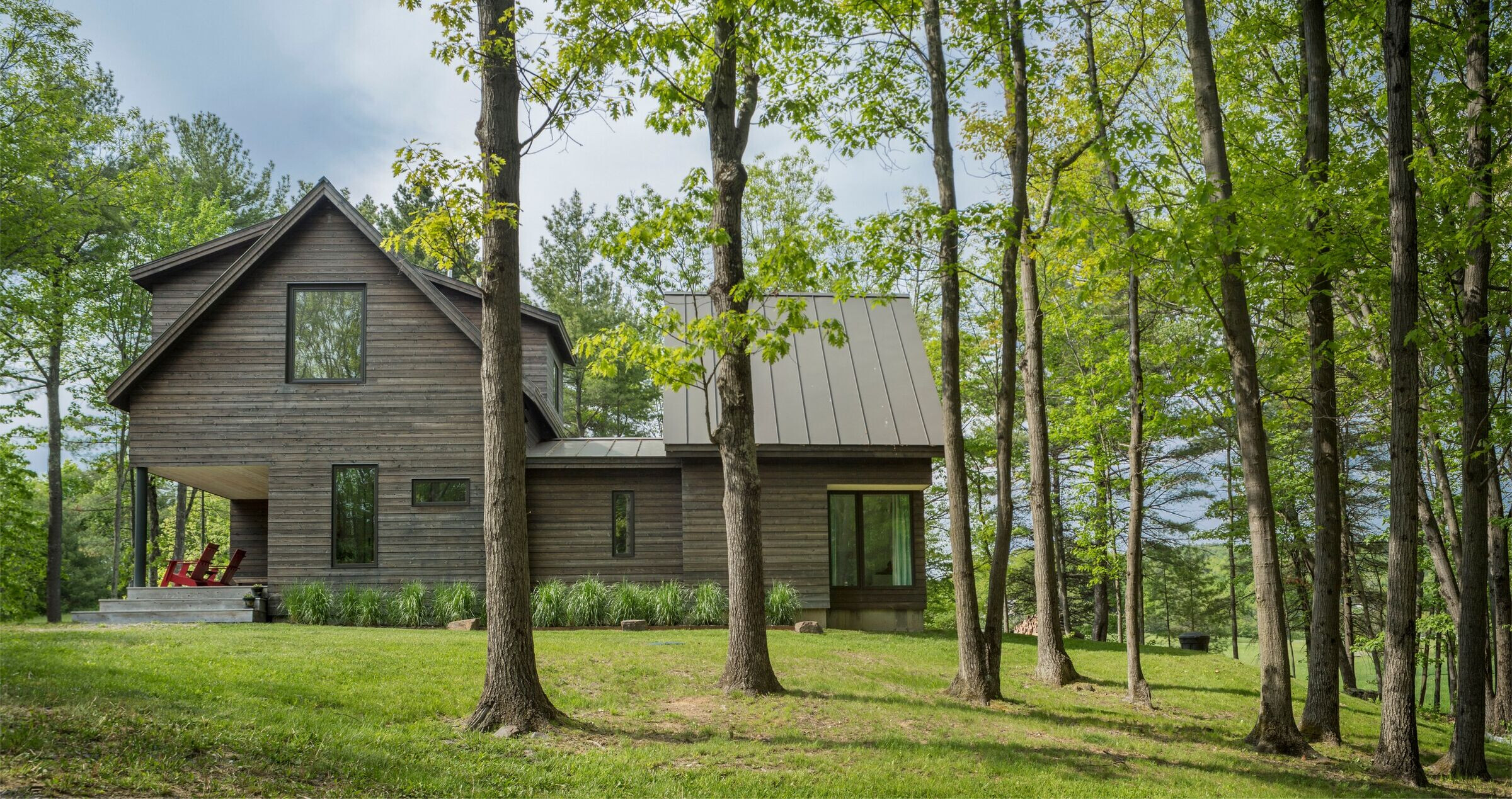
The house was designed to have a strong presence, but not overwhelm the site. We let the land, views, and trees shape it and create a framework for intertwined interior and exterior rooms. Construction was completed in 2013 with a freestanding garage and decks planned for a later date. Inspiration came from the owners’ Scandinavian roots and graphic sensibilities (one of the owners is a professional photographer). Simple, honest materials, a mix of vernacular and contemporary forms, and contrasting neutrals all provide a backdrop for colorful living, furnishings, fabrics and people.
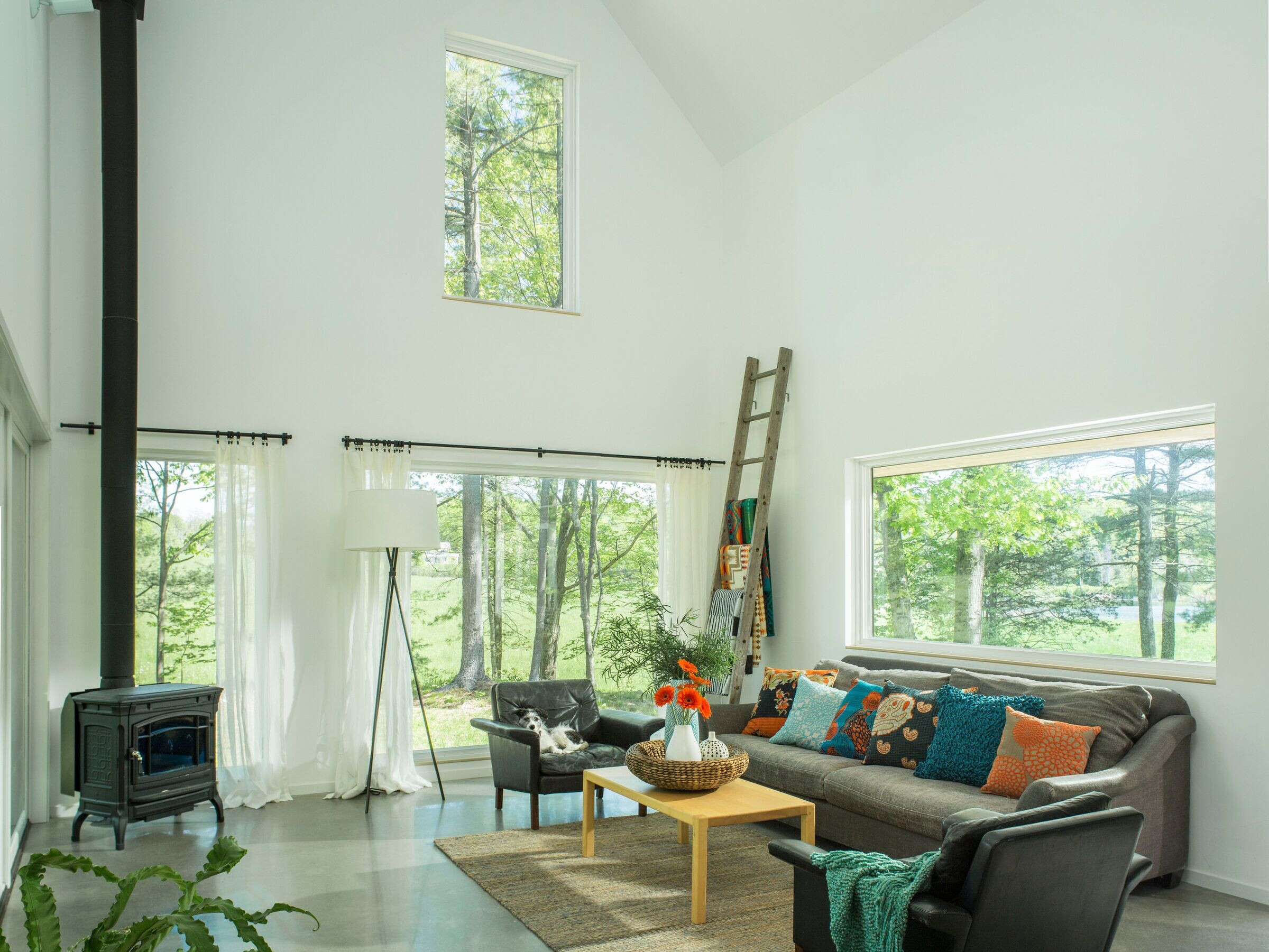
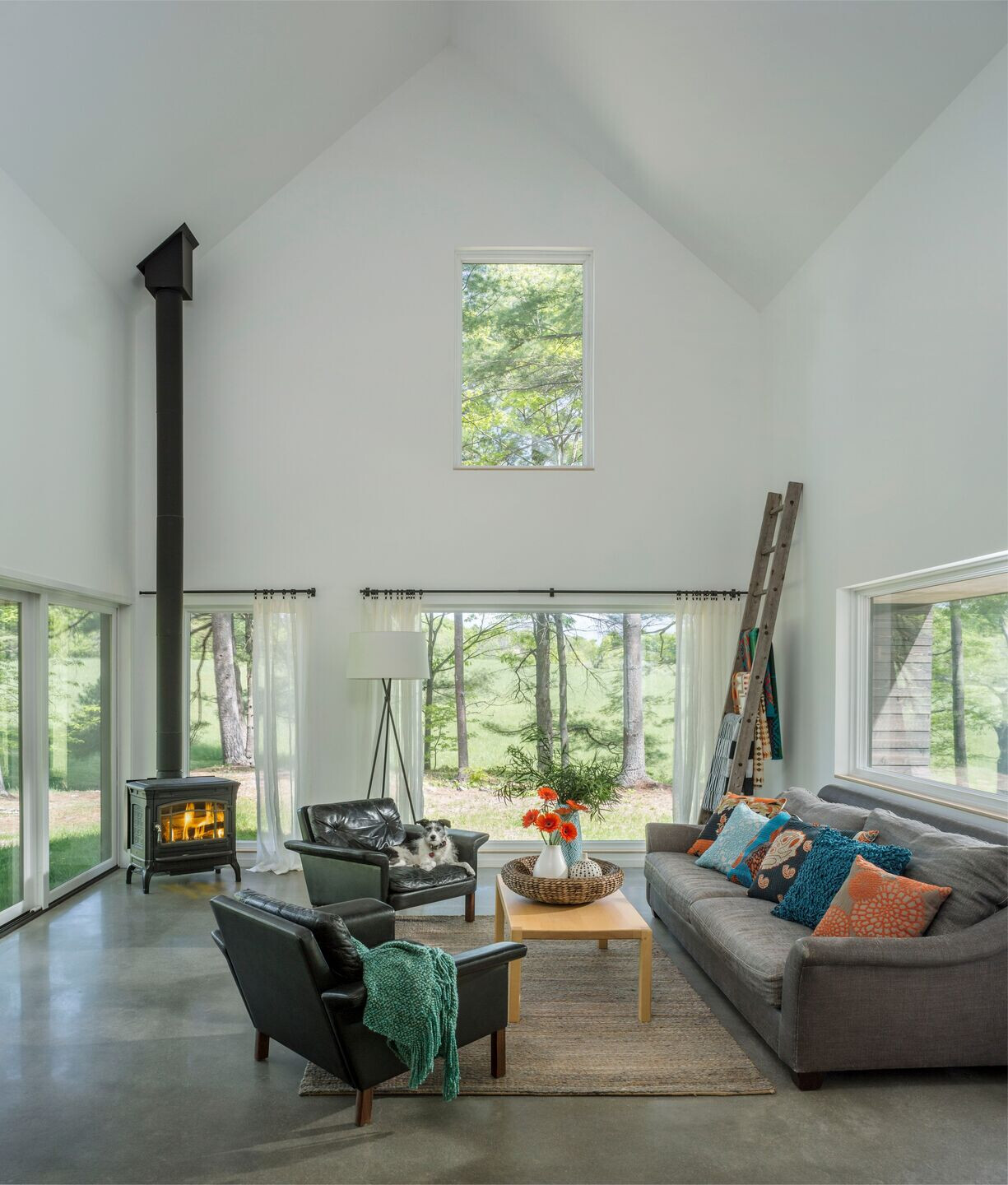
The house has a bit of mystery: Its exterior is dark and textured, and with outside corners removed, seems to undulate. Inside, rooms are bright and smooth-surfaced and appear to unfold and slip, giving the illusion of much bigger spaces. Details include a custom-built kitchen with a walk-in pantry to hide clutter and the refrigerator. Upstairs, local ash with a pickled finish covers floors. Downstairs, floors are polished concrete with imbedded radiant tubing. Exterior siding is dark-stained, eastern white cedar milled for a pencil-sized, corner-wrapped shadow line.
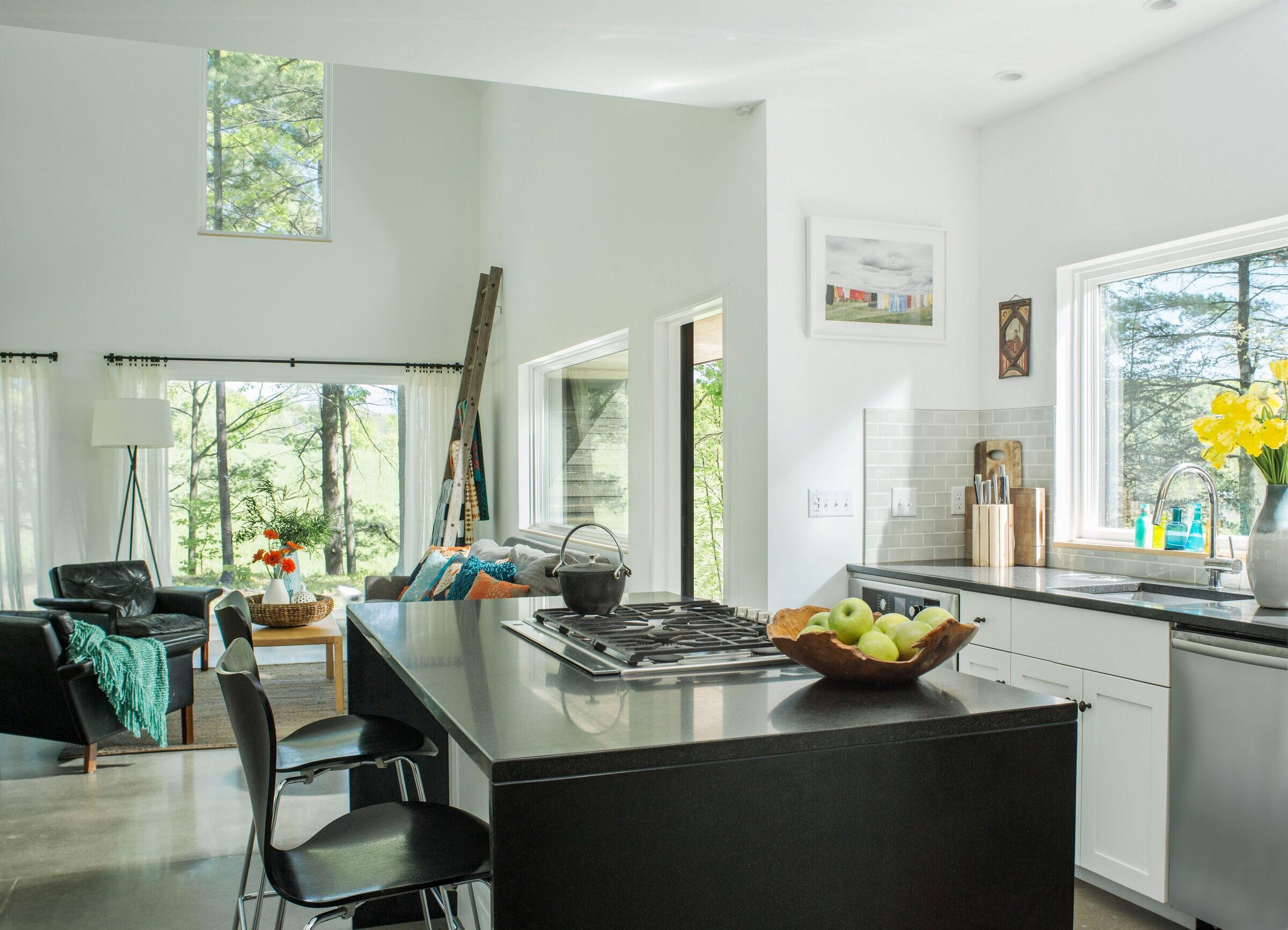
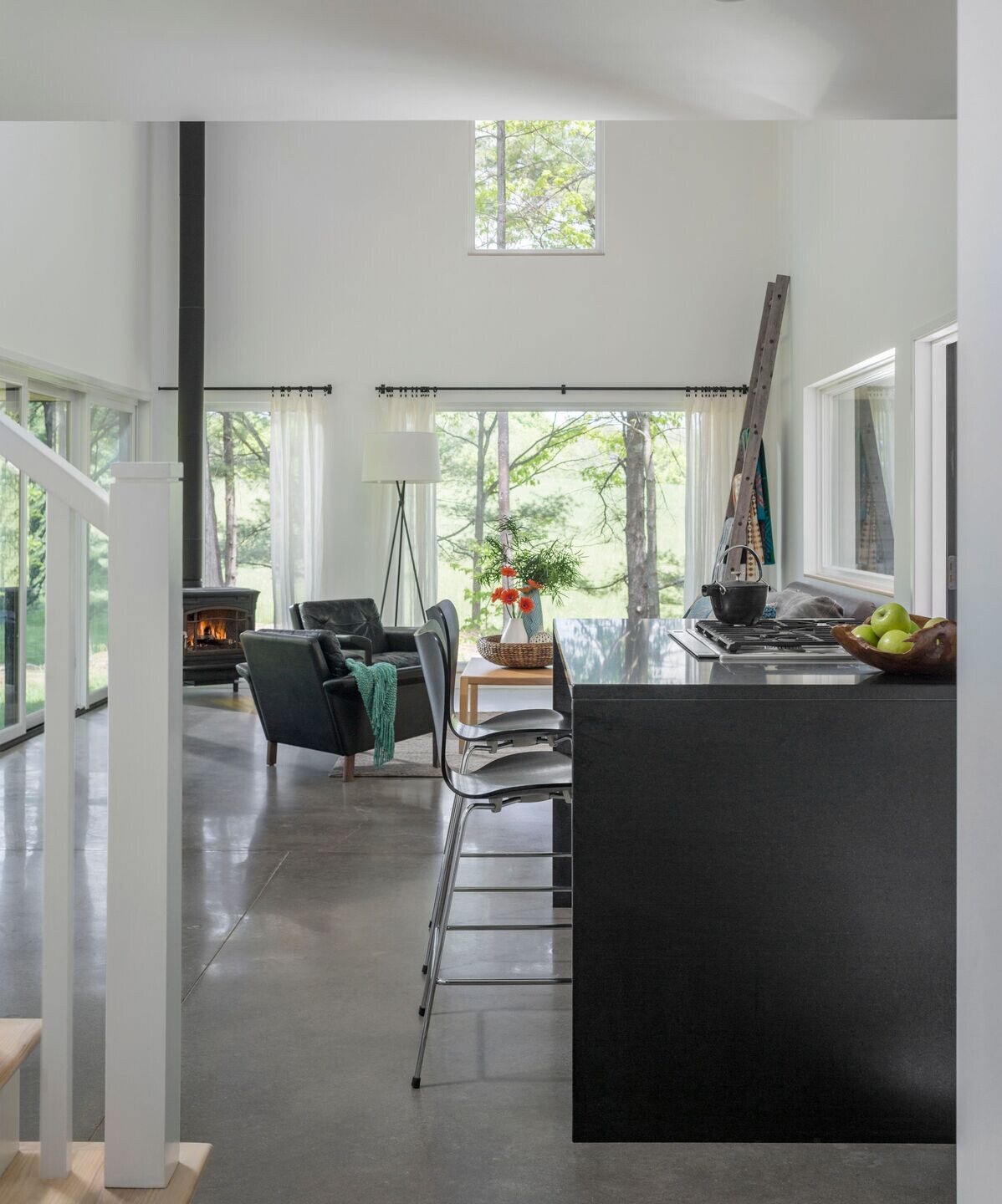
Material Used :
1. Marvin — windows and exterior doors — Ultimate Series
2. Eastern White cedar — siding — stained and custom milled
3. Velux — skylights
4. Duravit — most bath fixtures —Stark Collection sinks, D-Code tub, Stark II toilet
5. Waterworks — faucet and shower controls in master bath — Flyte series
6. Englert — roofing metal — Standing seam
7. Bosch — appliances — cooktop, oven
8. Custom cabinetry and millwork
9. Best Tile — kitchen wall tile — Handmade Field 2x4 Light Aspen Crackle
10. Best Tile - master bath floor tile — Satinglo D25 Ice White 1 Inch Hex
11. Best Tille - Master bath wall tile — Bellevue Evening Sky 3x6 Field tile
12. Best tile — Kids‘ bath wall tile — Spirit Arctic White 4x12
13. Counter tops — kitchen — Absolute Black Granite, honed
14. Caesarstone — tub surround-
15. Lighting — dining — Nelson Bubble Lamp
16. Wood flooring — locally harvested ash with pickled finish
17. Rohl — kitchen sink — Fireclay sink in white
18. Toto — master bath toilet — Supreme II
19. Wac lighting — indirect ceiling lights
20. HansGrohe — kids’ bath faucetry — Elio and Tekno series
