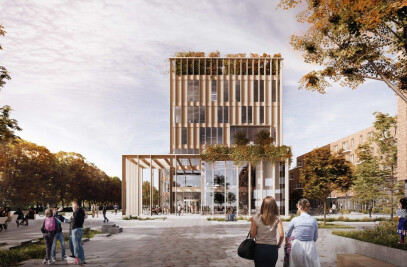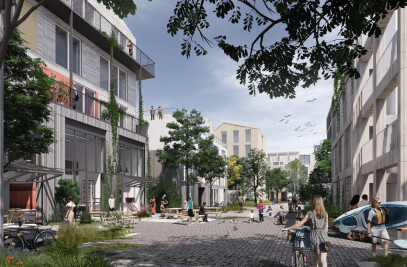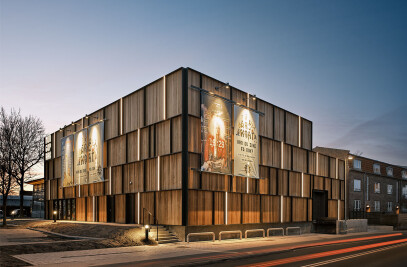The Voorhof Children's Center is a pavilion in the green, accessible from all sides. What were originally four separate parts of the park - two primary schools, a childcare center and a gymnasium - have become a unified whole, designed by NEXT Architects and Christensen & Co Architects (CCO) of Denmark, in a collaborative learning initiative.


The building in Atolwijk, Lelystad was developed in close consultation with all users concerned. A wish-list was put together during the working sessions, resulting in a rotated pavilion, designed by NEXT architects and CCO. The rotation created the opportunity to make optimal use of the park. It also improved the sightlines across the park and, as another huge advantage, left the pavilion without a front or back, and therefore accessible from all directions. The layout of the pavilion, the building's connection to the natural environment and the nature-inspired colors for the new children's center all encourage personal development and allow talent to flourish.


The building is homely inside and out. Inside, the sloping ceiling provides coziness. Outside, the shape establishes a relationship with the surrounding greenery. Resembling a leafy canopy, the green façade blends with the green surroundings. The use of Pretty Plastic for the façade, from recycled plastic, also brings a circular aspect to the design. The patio brings the greenery indoors and interconnects the various users. The connectedness of the two schools is highlighted by the large voids and auditorium adjacent to the patio. Nevertheless, OBS De Regenboog, CBS De Wingerd, the De Kleurfontein childcare center and the sports hall retain their distinct identities. This is achieved in part through the incorporation of setbacks in the façade, emphasizing the separate entrances and individual uses for the auditorium and grandstand staircase.


The two schools, the childcare center and the sports hall are arranged around the patio like the sails of a windmill. The challenge was to incorporate everything, including the visions of the different users and more practical matters such as extra-large group areas, a dedicated space for celebrations and stages, an open kitchen, a space for after-school care, and childcare, all of which are interconnected. Therefore, multiple spaces serve dual functions: what serves as an open kitchen during the day can also be used for after-school care in the evenings. The energy neutral, robust pavilion is multifunctional in every aspect: spaces flow into each other and are hybrid in use but can also be closed off when desired.









































