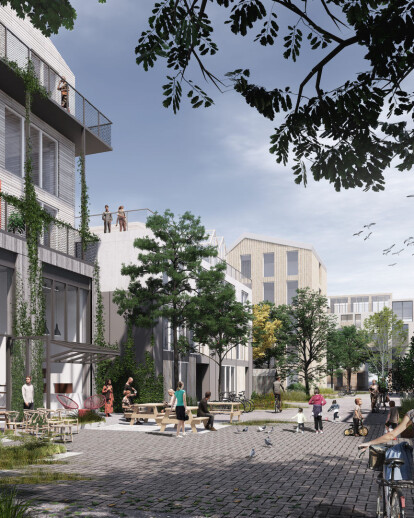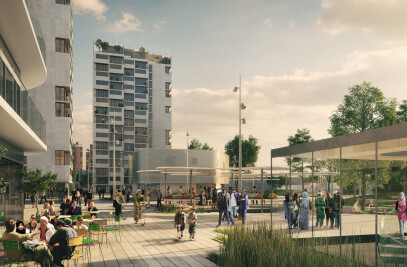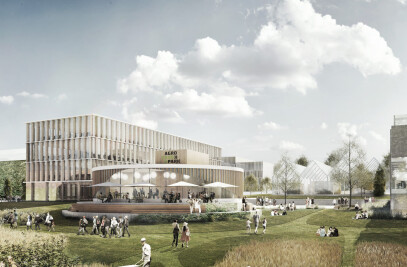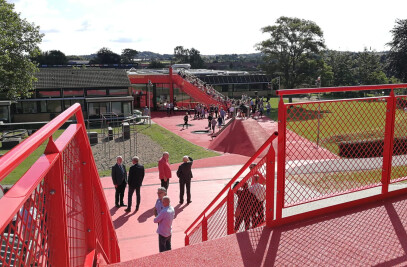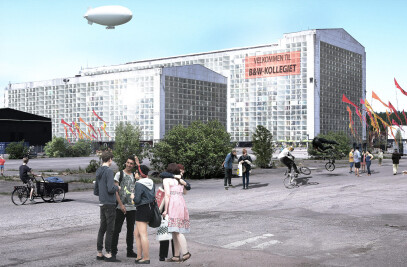The urban plan for Stejlepladsen supports a strong contextual relationship with the neighbouring self-grown district Fiskerihavnen in terms of scale and diversity.

The streets are the primary activity spaces, enhanced by car free streets, pocket plazas and common facilities to bridge the gap between the present and future residents. Furthermore, Stejlepladsen will be a highly sustainable neighbourhood certified after the DGNB standards.

Situated south of Copenhagen, Stejlepladsen was constructed in the 70’s as a landfill next to the fishing community. With as much respect as possible for the existing way of life at the harbour front, the new plan suggests a low-rise and dense residential neighbourhood to create shielded nooks and crannies for communal activities to take hold in.

To reflect the characteristics of the area the typologies, materials and architectural style of the buildings will vary, incorporating the up- and recycling of building materials for future construction or adaptation.


