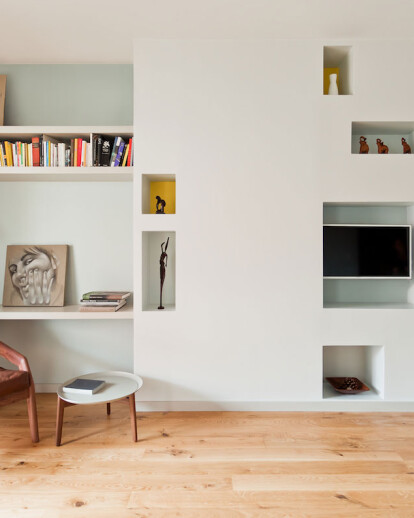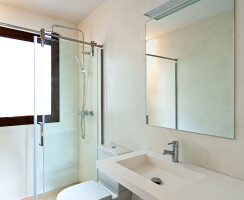The apartment is located on the top floor of a building in the Ensanche area of Barcelona. Formerly it was part of a unique apartment on the floor, later it has been divided in 2 and the part renovated is the one which has the view on the internal coourtyard, tipical of the manzanas in this area of the city. The project has the objective of overcoming the existing long corridor and the development in perspective of the space thanks to the sequence of transparent and opaque distribustions and of changes of flooring. The result is an urban haven built by light and silence, a domestic scene open and flexible where the overlook moves internally with nothing is cathing attention, as in japanese interiors.
The wall glass in the bedroom break up the corridor from the corridor. The wood volume containing the 2 bathrooms, mark one of the kitchen wall, creating a cosy space even if open and giving access to the living room. The library side designed as a dig volume, comes from the necessity of hiding a change of wall depth due to the old fireplace, now in disuse. The main bedroom has a double entrance, from the living and from the galería, the big window on the courtyard where there is the dining and the reading speces. The project includes the choice of furnitures and the design of all the wardrobes.





























