Raw Design Consultants designed a variety of spaces to suit the needs of individuals and businesses seeking an office at The Workshop located in Singapore.
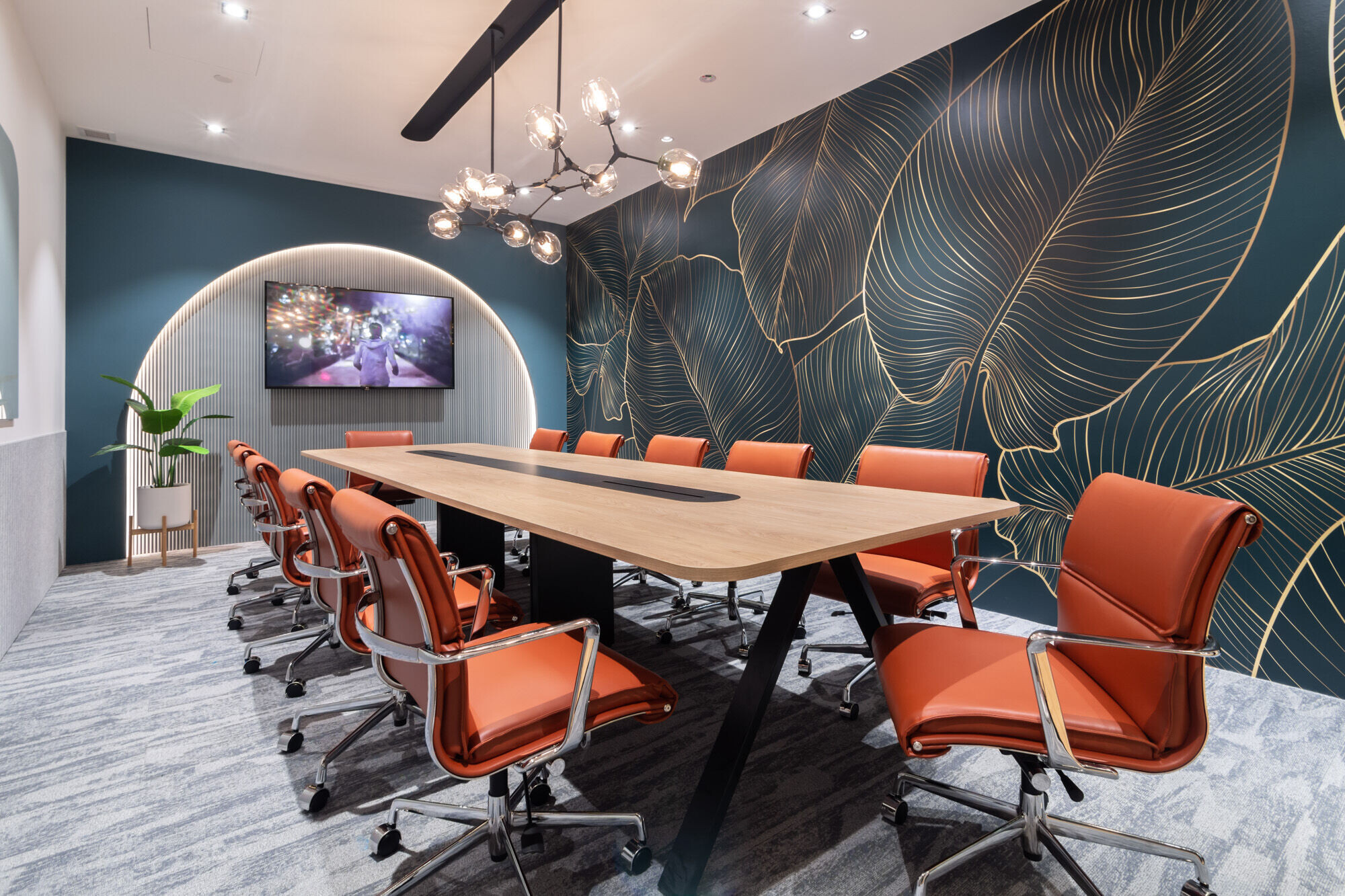
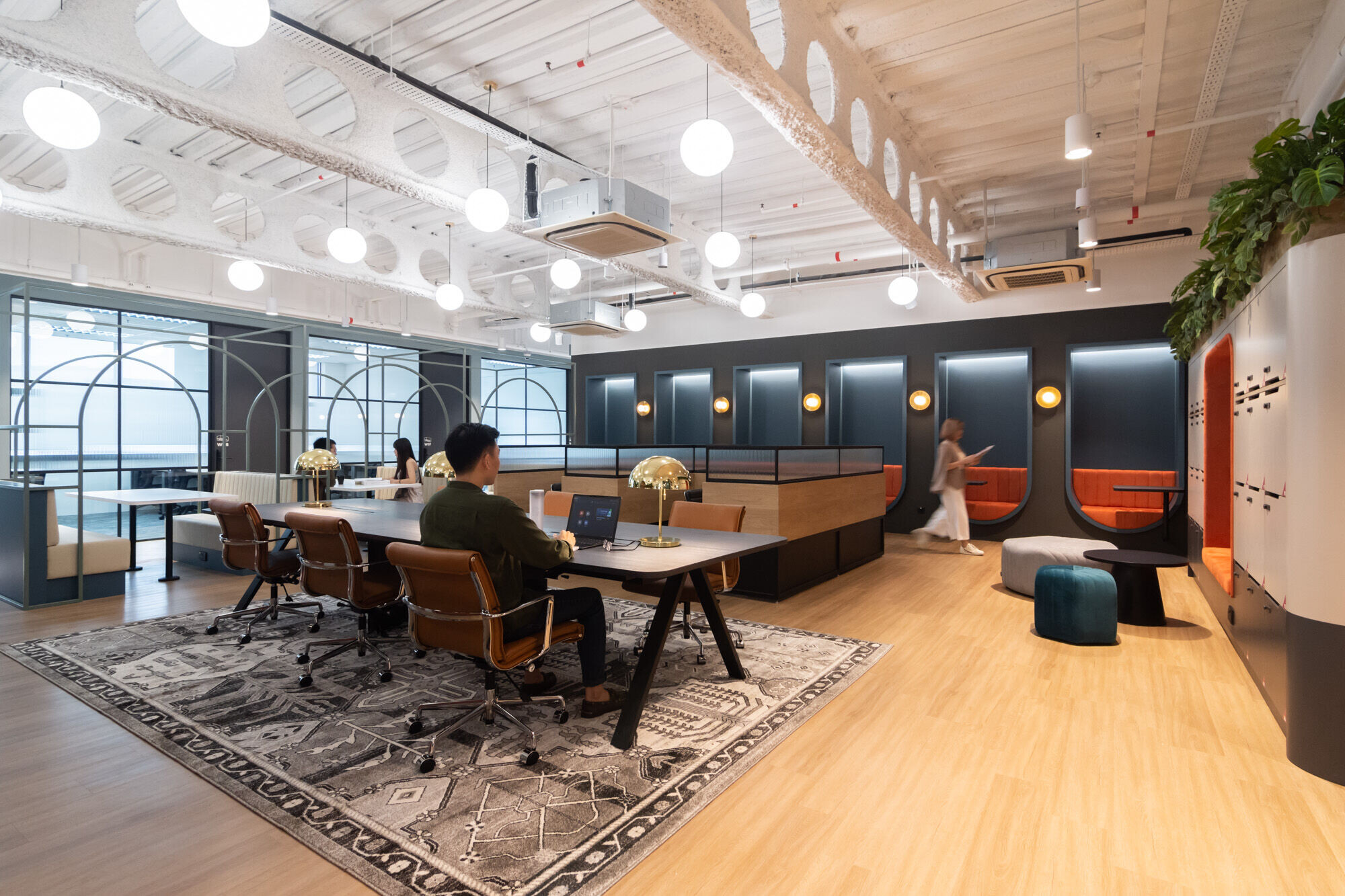
The Workshop is a shared work environment that offers a variety of different spaces and features for rental, catering to individuals or businesses that require small and affordable spaces to perform their business demands.
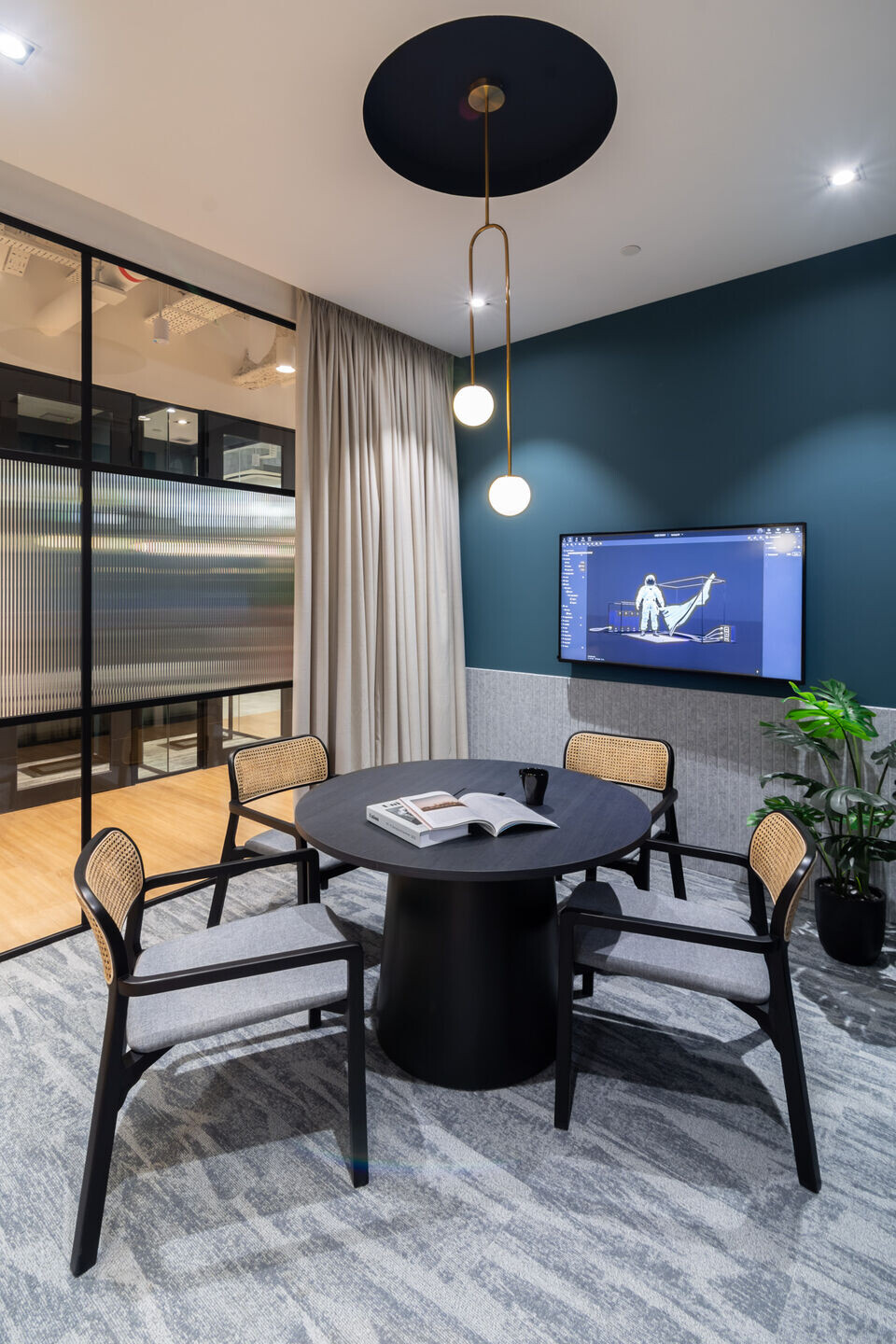
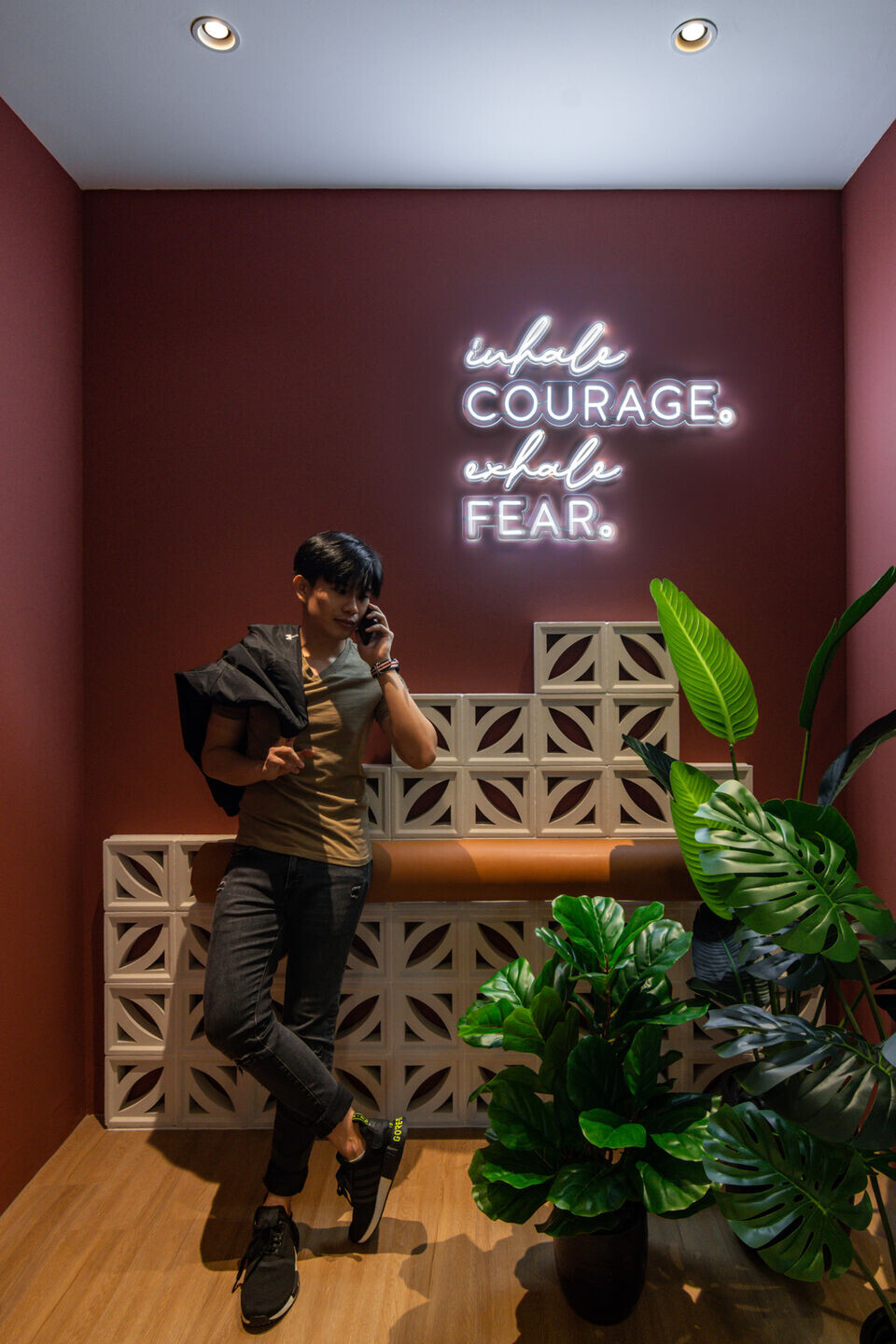
The spatial concept is centred around creating a sleek industrial theme in the space through a stylish approach using steel frames and open ceilings. Curves were developed as a key design element in the form of arches, giving a soft touch to the interior marrying the lifestyle elements with the industrial outlook.
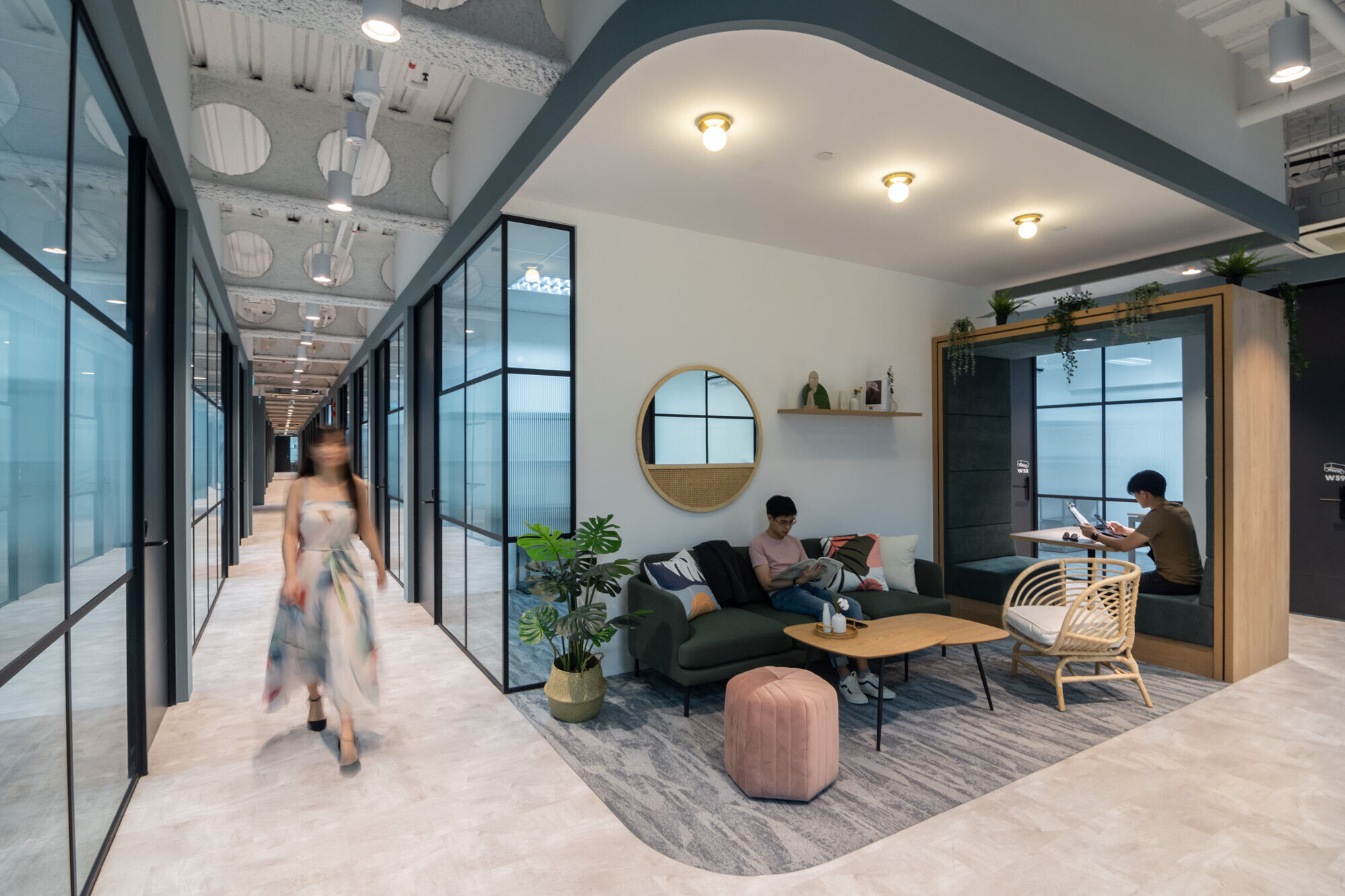
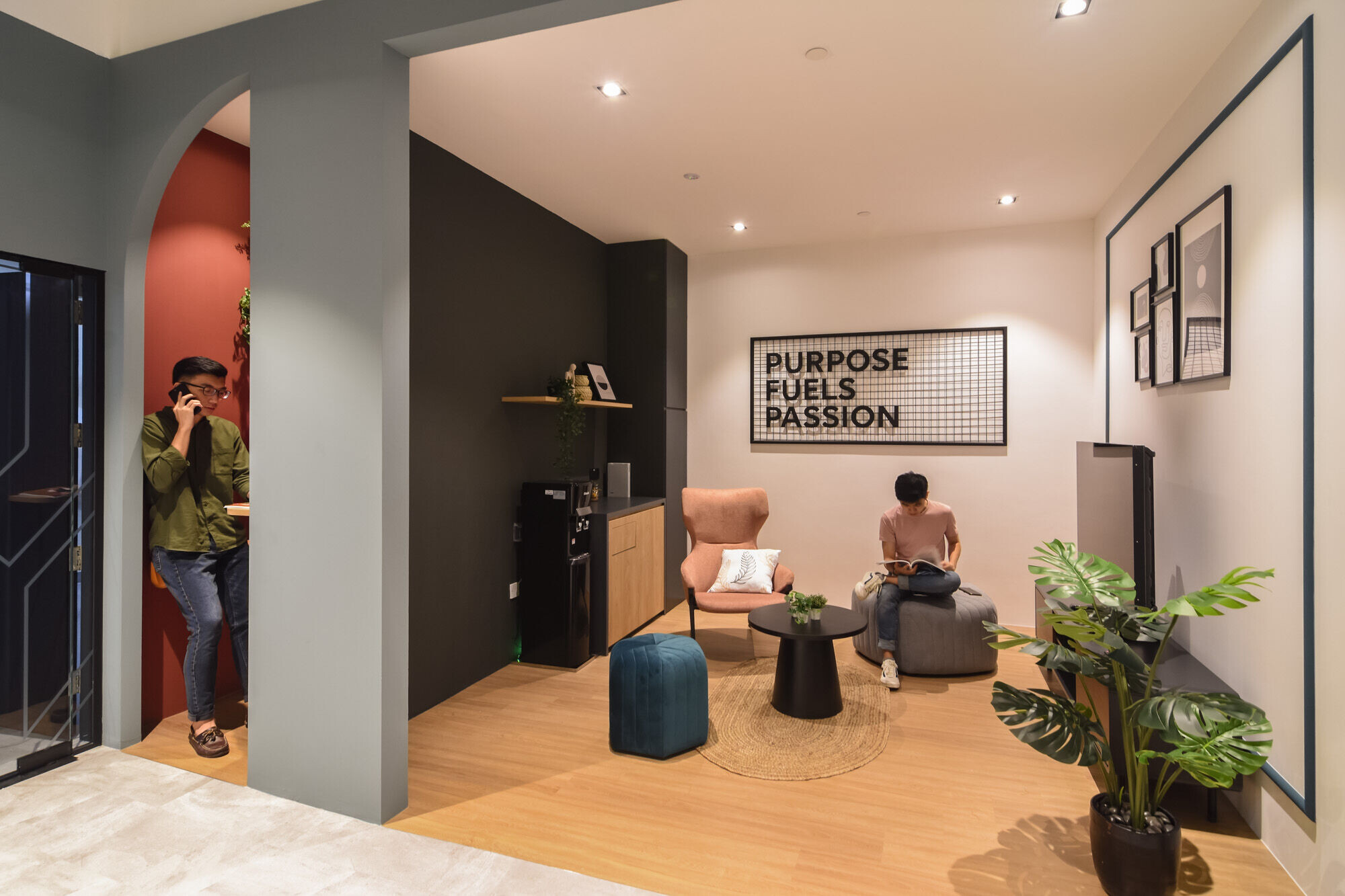
A hint of local culture in rattan and glass blocks forms add textures while still achieving a level of elegance and sophistication, bringing modern hospitality into the space. Embracing biophilia, the workplace is decked in natural materials and greenery to enhance the human connection to nature. This allows the users to re-energize and improve cognitive performance.
Material Used:
1. Wall paint – Nippon
2. Reeded Glass Films – Solyx
3. Carpet – Tandus (By Tarkett)
4. Vinyl – Infigo
5. Tiles – Hafary
6. Solid Surface – Staron
7. Pantry counter-top – KompacPlus
8. Laminates – Keminate / Evershine / Admira / Lamitak
9. Downlights – Arrovo
10. Top & Sink – Blanco Germany










































