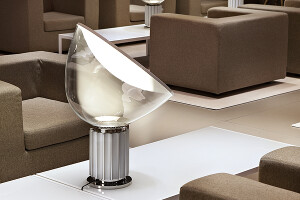Located in a mid-20th-century building, this apartment has undergone a radical transformation to meet the demands of a modern and welcoming lifestyle. Originally, the bedrooms faced south toward a large terrace, while the kitchen was positioned to the north—an impractical layout that prevented the living area from fully enjoying natural light and the terrace view.

The goal was to optimize the spatial layout by relocating the living area to the south and creating a large open-plan space connected to the terrace, maximizing both sunlight and the visual relationship with the outdoors.

The renovation was guided by a clear concept: to open up the living space to the terrace, strengthening the connection with the exterior and allowing light to flow into every corner of the home. The kitchen, once isolated, was moved into the living area and transformed into a central element that integrates seamlessly with its surroundings.
A custom-designed bookshelf serves as a partition between the living room and the study. This piece of furniture also houses the front door and the glass door to the study, creating a dynamic play of solids and voids that defines the spaces without compromising light.

One of the most distinctive features of the project is the Italian herringbone-patterned national walnut flooring. With its warm and enveloping tones, this material extends throughout the apartment—from the living area to the bathrooms—creating a continuous surface that conveys a strong sense of warmth and hospitality.
The choice of walnut informed the rest of the design decisions: furniture with clean lines and soft hues was selected to highlight the natural beauty of the floor. The kitchen, bookshelf, and TV unit were all custom-made using white lacquered wood with walnut accents—a combination that reflects both elegance and understatement.

The south-facing living area is bathed in natural light throughout the day. A central exposed concrete column provides a raw, modern contrast to the warmth of the wood flooring, resulting in a striking visual interplay between natural and industrial materials.

The bookshelf is further enhanced by retro-patterned frosted glass panels, which allow for visual connection between spaces while maintaining privacy in the study.

The hallway leading to the sleeping quarters was conceived as a tranquil transition space, providing access to the child’s bedroom, a bathroom, and the master bedroom. In the master suite, a custom headboard functions as both a trunk and a bookshelf, while the earthy wall tone behind the bed and the essential design of the furniture create a calm, minimalist atmosphere.

In the bathrooms, the walls are clad in light gray resin-effect porcelain stoneware, while the upper walls and ceilings are painted in soft shades, creating a “colored cap” that visually lifts the space and adds a sense of lightness.

The flush doors in the sleeping area disappear seamlessly into the walls, reinforcing the minimalist character of the entire apartment.

Every detail, from the furniture to the decor, has been carefully considered to reinforce the concept of serenity and visual clarity. Black elements—seen in light fixtures, handles, faucets, and bathroom furniture structures—add a refined touch without overwhelming the space.

This project is the perfect synthesis of warmth, elegance, and modernity—a place where light and natural materials come together to create a space designed for everyday well-being.

Minimalist design and subdued elegance meet warm materials and a timeless palette, generating a bright and welcoming home that meets the needs of contemporary living without sacrificing enduring beauty.









































