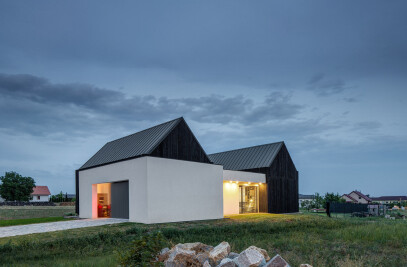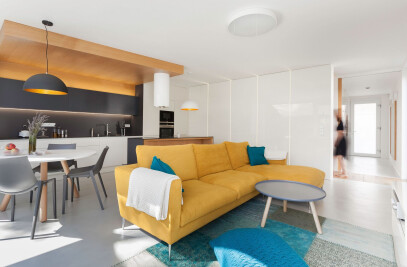Therapeutic and diagnostic space for the Energy Club, whose essence is based on the principles of Chinese medicine. After a demanding reconstruction, a two-story space was created with a shop and offices on the ground floor, and complete therapeutic and diagnostic facilities in the basement.
We were very impressed by the original cellar spaces when inspecting the building. Although the layout was significantly modified, the essence of the dungeon remained. We let the original masonry stand out, which speaks for itself and creates a unique atmosphere for the regeneration of body and mind.


We tried to eliminate interference with the original masonry to not disturb its visual quality. However, the question of light, or the lighting of the premises, was crucial. That's why we put a low, thin front wall in front of the original brickwork, which has a dual function. Creates a pocket for electrical installation. sockets and indirect LED backlighting, while still allowing the masonry to breathe.
This principle is best seen in a multifunctional room, the atmosphere of which can vary and change depending on the program.


What was the brief?
The brief was to create a quiet and undisturbed place for relaxation in the center of a busy city.
What were the key challenges?
The biggest challenges were in modifying the existing layout solution. The premises are mainly located in the basement of a five-story building. We intervened quite significantly in the load-bearing structures and thus created a connection between the originally small basement spaces.
Who are the clients and what's interesting about them?
The client is a company dedicated to the field of health based on the principles of Chinese medicine.


Team:
Architect: boq architekti
Author: Miroslav Stach, Jana Stachová
Photography: Tomas Dittrich






















































