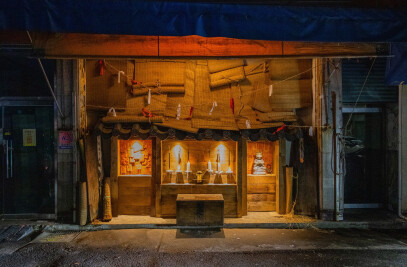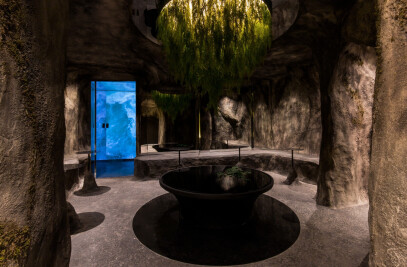‘Timeless Value’
The place is located near Mt. Gwanggyo on the outskirts of Yongin City. Locational conditions and the system of 'No Takeaway' and 'No Plug No Wi-fi' may be inconvenient for customers. Nevertheless, we encourage customers to enjoy the analog time, away from digital for a while, for complete ‘resting’ and ‘relaxing’ in nature.


‘Time to B’ goes beyond using thousands of disposable cups that are thrown away as waste as recycled paper, and throws a message about sustainability by introducing ‘No Take Out’ system that does not provide disposable cups at all. ‘No Plug No Wi-fi’ means ‘We will provide more than enough value to fill your time meaningfully’.


That moment is the meaningful value we want to bring into our lives when we put down the convenience of everyday things such as smartphones and laptops.
Sometimes we want to leave a fleeting moment as an eternal moment. But the place lets time go by and talks about the ‘natural’ flow. Traces piled up over the years become essential to an individual’s history. The space becomes a single place by becoming a touch point between the time of ‘nature’ and ‘individual.’ By spatially interpreting the time of ‘real' nature, we have created various sequences and gaze flow.


‘Bricks’ made of soil, which can be found everywhere, are materials implying time and durability. We delivered a unified image using bricks as the primary materials inside and outside, for they remain valuable and do not change easily over the years. We created a void space through the bricks combined outside and those partly segmented inside. This captures the actual movement of light and allows people to feel the phenomenological sense of rhythm according to the change of time.
Passing through a path in nature faces space. We intended limited movement on the water and induced an extensive spatial experience through the wide-facing entrance. We planned the inner first floor, connected horizontally with the site, as an extension of the nature of the land.


It consists of spaces from the basement floor to the second floor. Bumchun Group's office, roastery room, baking room, and laboratory are located in the basement, whereas the first and second floors are divided into two brands, 'time to Bakery' and 'time to Bistro.' 'time to Bakery' is a bakery brand related to confectionery and bakery. There is a separate barista area in some spaces for people to experience drip coffee. 'time to Bistro' is a privately run brand through reservations. Located on the second floor, people can order at a separate counter and enjoy brunch, unlike 'time to Bakery.'


Team:
Architects: NONE SPACE
Photographs: Kiwoong Hong

Materials used:
Facade cladding: Brick
Flooring: Brick, Wood
Doors: Brick, frameless folding door
Windows: Low-E glass
Roofing: Waterproof Painting
Interior lighting: Custom lighting
Interior furniture: Custom wood craft furniture























































