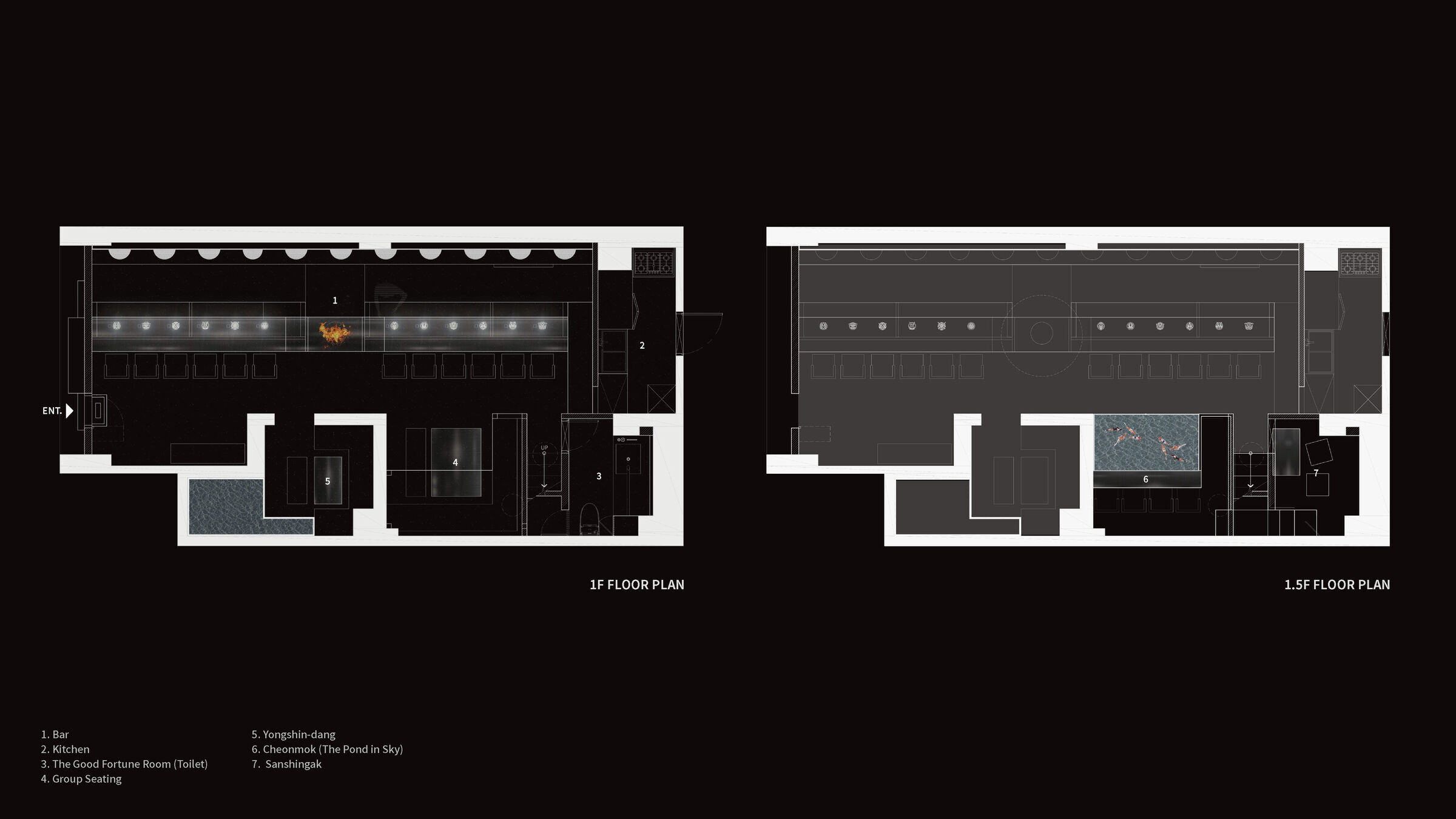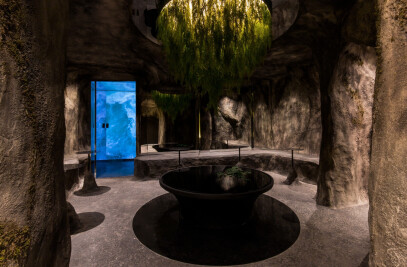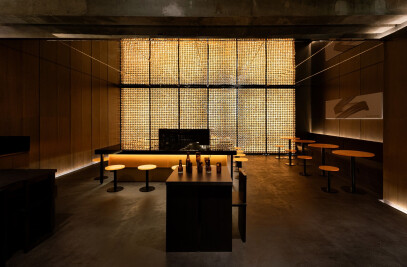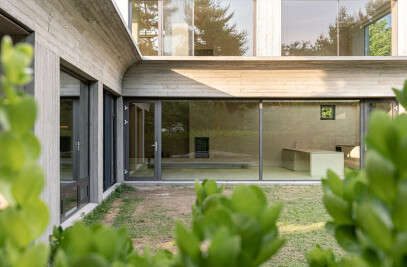“by Jean” retains the philosophy of locality and spatiality through brand location. One example is “Jean Frigo”, the first space within this concept, which is a cocktail bar operating with the concept of a fruit shop. Jeanfrio was inspired by a farmer’s market selling vegetables and fruits in Dongdaemun Market.
In Shindang-dong where the second cocktail bar is set to open, various market such as Jungang Market, the Furniture Street, and the Kitchenware Market of Hwanghak-dong are grouped together. From this point forward I will spin the tale of what inspired me to come up with an idea of how I should express the second location in the corner of these markets. Shidan-dong has been named and spelled Shindan-dong (New Place); however, located in the east of the Gwanhee Gate called Shigu Gate (meaning the gate through which corpses were carried away), shamans gathered together in a place called Shindang (meaning the place of spirits).
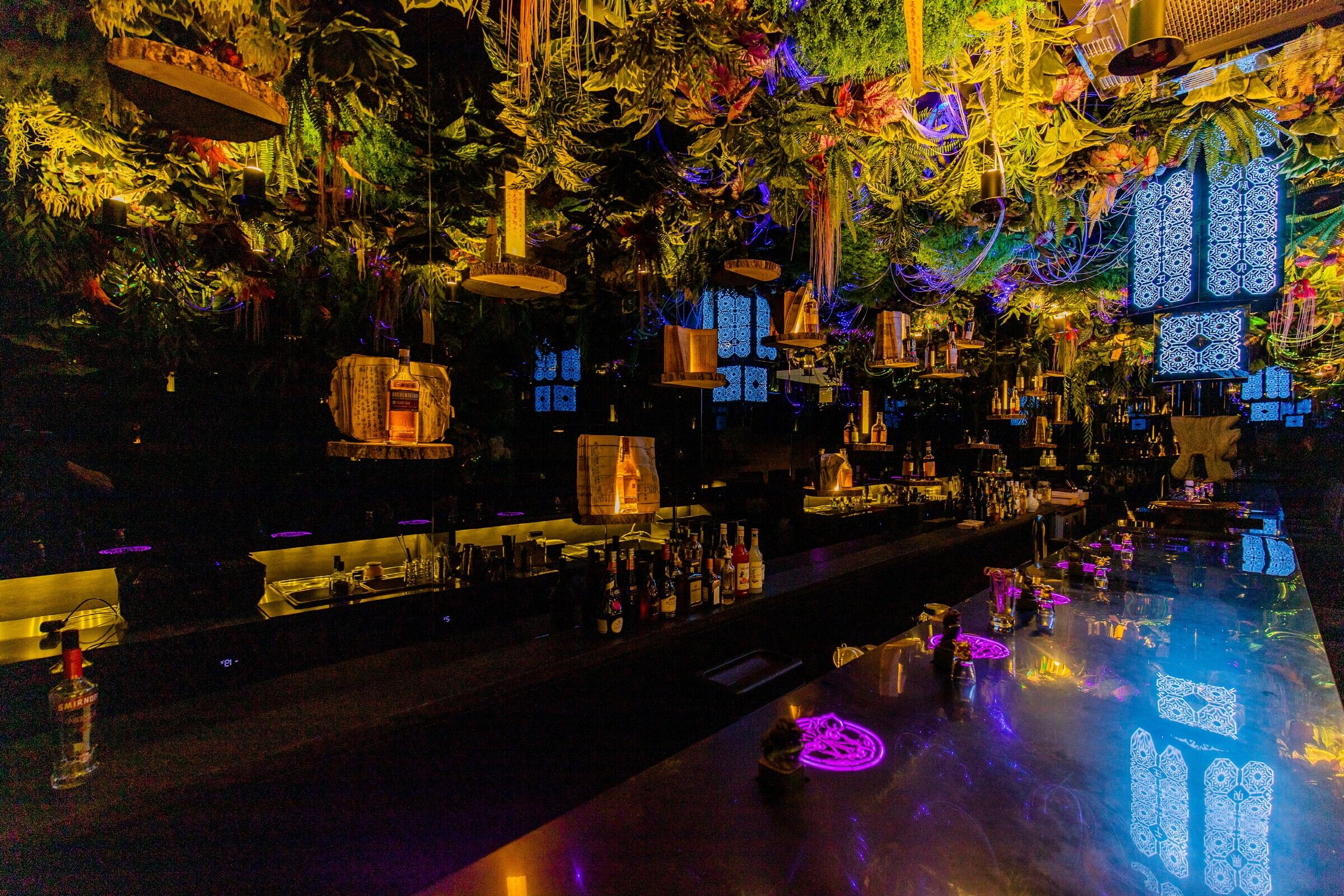
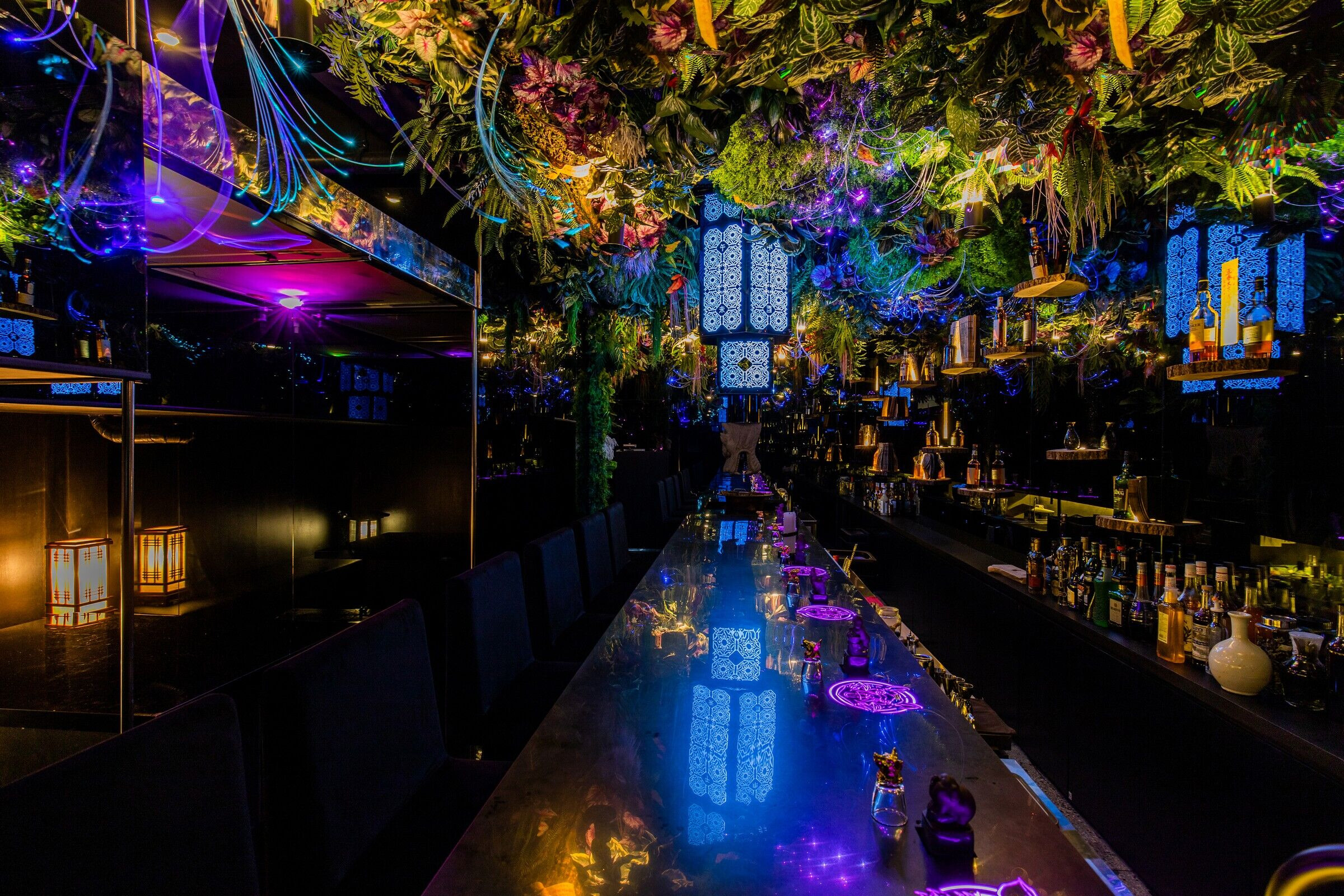
Adjacent to this location is Hwanghak dong, which was historically an area of rice fields and vegetable farms that provided vegetables to Seoul’s citizens. However, following the Liberation and the Korean War, refugees with nowhere to go flocked to this area and rapidly establishing a shantytown near Hwanghak Market with scavenged items sold at booths to eke out a living. In Shindang dong, which is now well-known for its various markets in Ddeogbolgi Town such as Shindang dong Jungang Market, Hwnagak dong Kitchenware Market, Dongmyo Doggaebi Market, and the Furniture Market lining both sides of the road and with fortune teller houses scattered about, I have endeavored to create a space retaining both ‘locality’ and regionality.
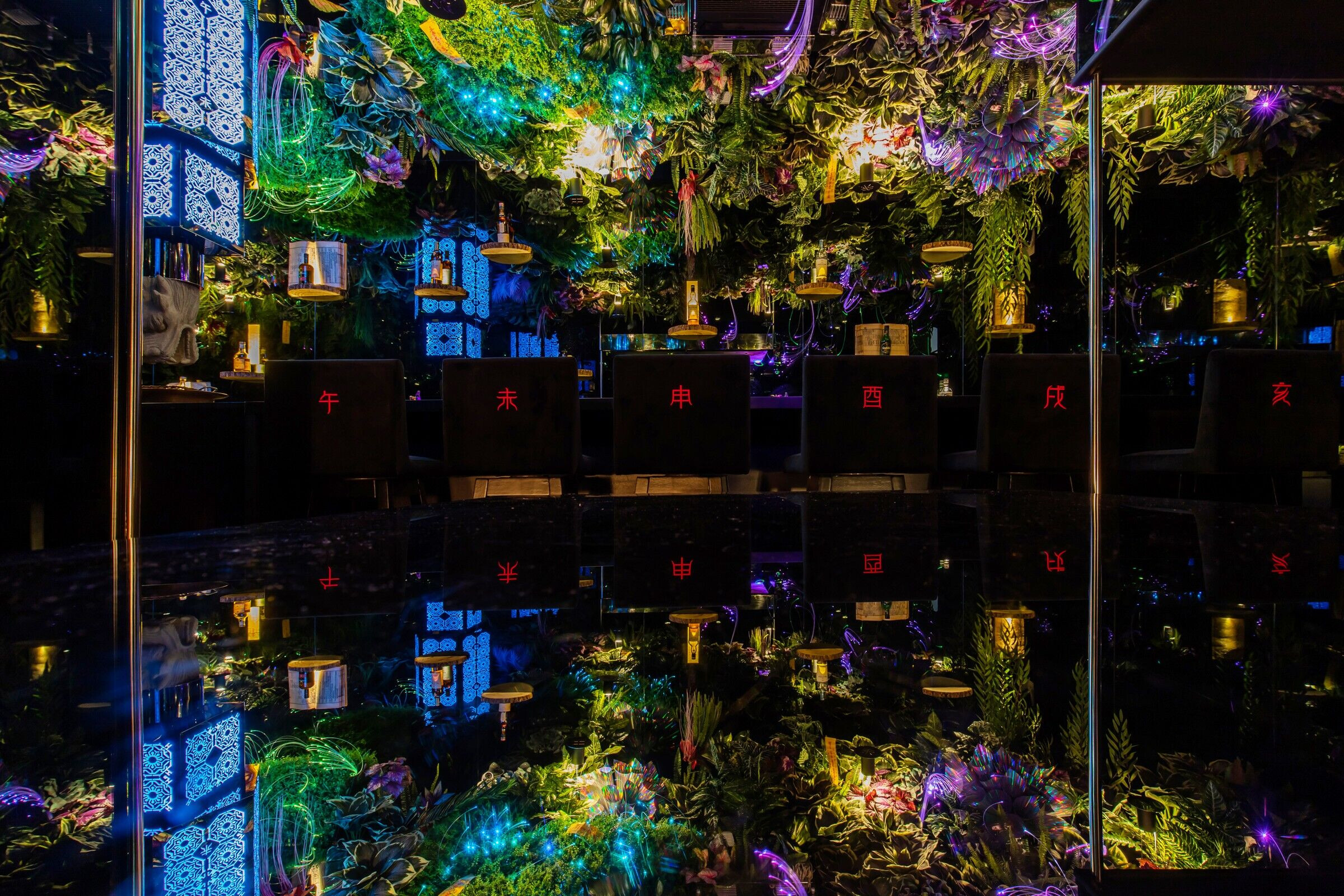
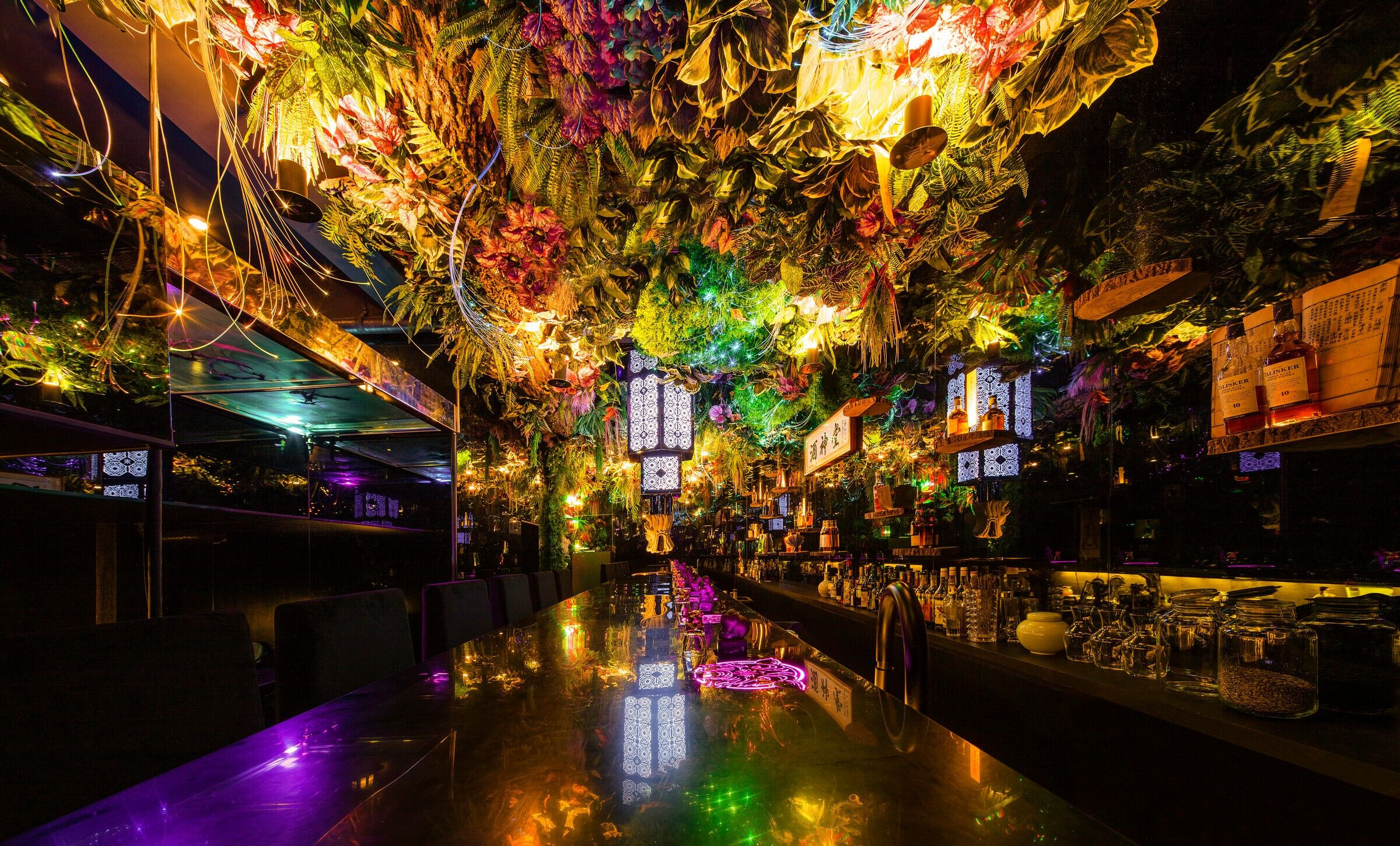
Furthermore, I wanted to create a space wherein the past and the present coexist side-by-side and a wide variety of interpretations are presented. Instead of designing the second location of “by jean”, through planning a vegetable-themed ‘speakeasy bar’ or a place representing the elements of the market, a great deal of effort and time were put into designing a color scheme unique to the locality, the connectivity with and differentiation from the first brand ‘Jean Frigo’, and more importantly the concept to express the characteristics of Korea. In this regard, we started the narrative of ‘folk belief’, expressing the characteristics of the locality of Shindang-dong. The focus is placed on the concept that customers have a fun and easy perception without unilaterally relying on religious aspects.
It was intended to be a space of the ‘Mysterious Forest of the Zodiac’ and was staged to take advantage of the twelve animals of the Eastern Zodiac with which all Koreans are familiar, evoking the image of drinking a cup of wine amidst sparkling spiritual forces in the mysterious forest, as if guarded by the animals of the Zodiac.
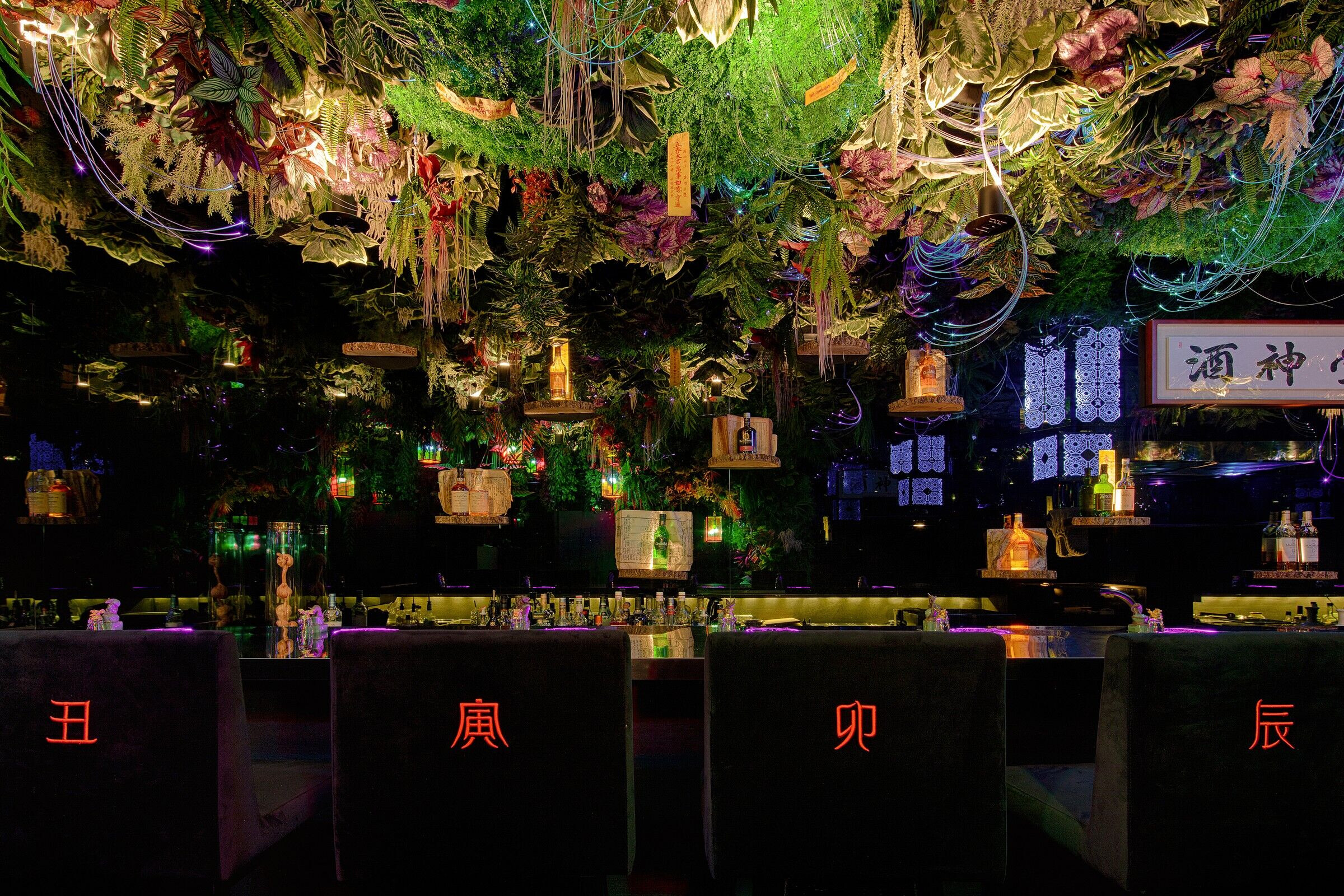
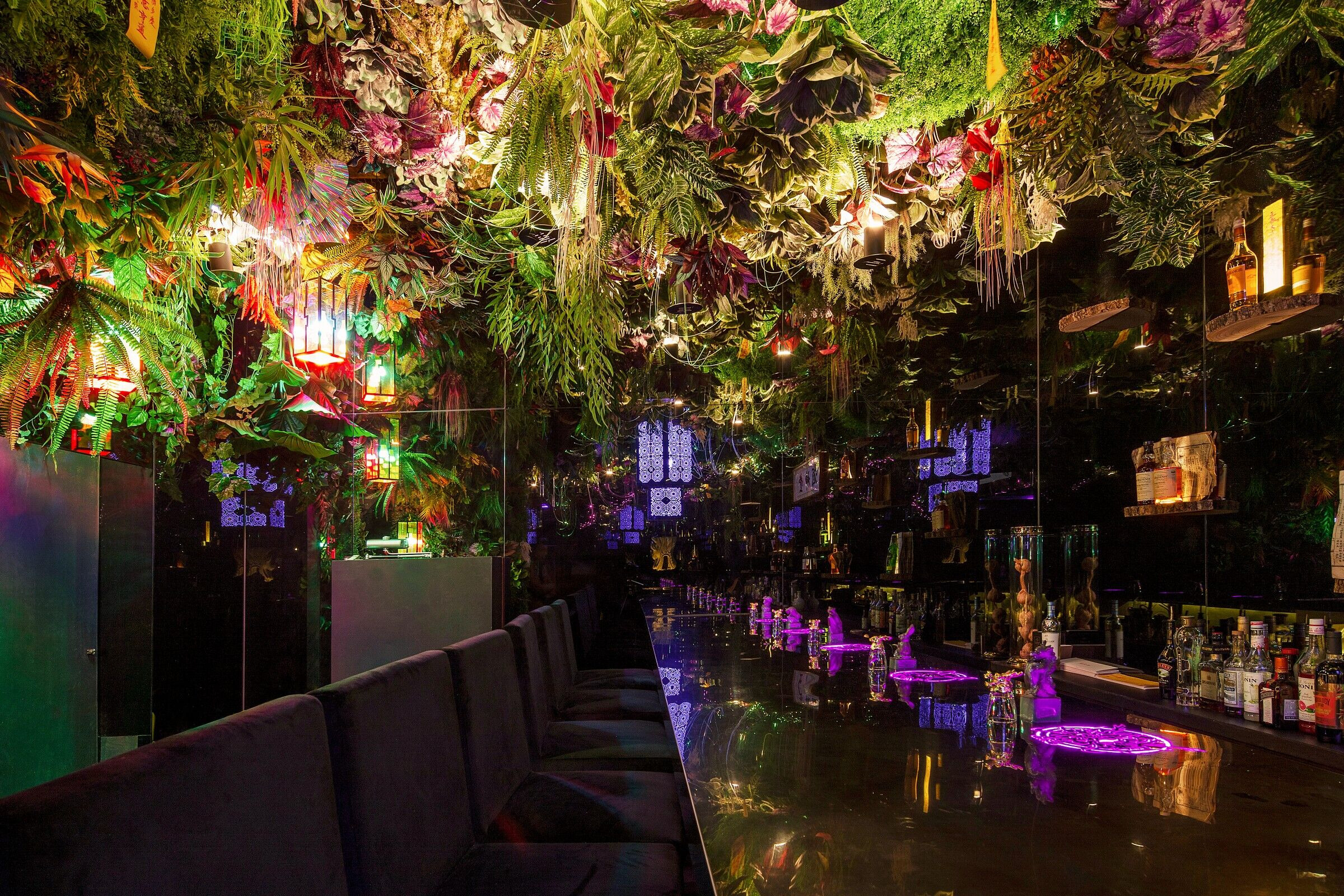
The entrance:
1. Designed in a Speakeasy style, the tile of the roof, the mesh bag, and antiques dating back more than 100 years are reminiscent of a fortune telling shop or a shrine. There are more than 50 amulets representing wishes for good fortune, and a cat on the right side of the candlestick guards the business. The cat, who was dropped from the circle of the Zodiac due to the guile of the rat, plays the role of the door guard.
2. The interior: when you push the cat logo to enter the establishment, a completely new interior space awaits you. The concept of “the forested dwelling of Zodiac spirits“ sets the stage of a dreamy atmosphere like a paradise on Earth or the enchanting world of Avatar.
3. The bar: the bar features twelve seats symbolizing the Zodiac. On both the left and right sides of the bar, as a motif for reflection of a sense of continuity to be extended to an infinity is granted. A dragon head stupa at the center follows the origin of three story stupa of Wonwonsaji in Gyeongju on which the figures of the Zodiac were carved for the first time in Korea, and at the same, in terms of function, it is a duct for the performance of vegetable tapas.
4. The Good Fortune Room: you can open the handle that symbolizes the pig of fortune to enter the bathroom, and the wall playfully depicts the meanings of eternity, infinity, and infinite fortune.
5. Sanshingak (The Place of Mountain Spirits): in the Place of Mountain Spirits in Skip Floor, arranged in the form of the floor chair to look down , you are recommended to drink alcoholic beverages symbolizing each figure of the Zodiac and enjoy yourself as if you are becoming the Zodiac spirits.
6. Cheonmok (The Pond in Heaven): The Pond in Heaven is a pond in the forest of mystery, signifies the pond in heaven floating in the air.
7. Yongshin-dang (The Place of the Dragon God): Yongshin-dang is a private room on the ground floor, drawing inspiration from a shrine for the Dragon God wielding the powers of rain and water.
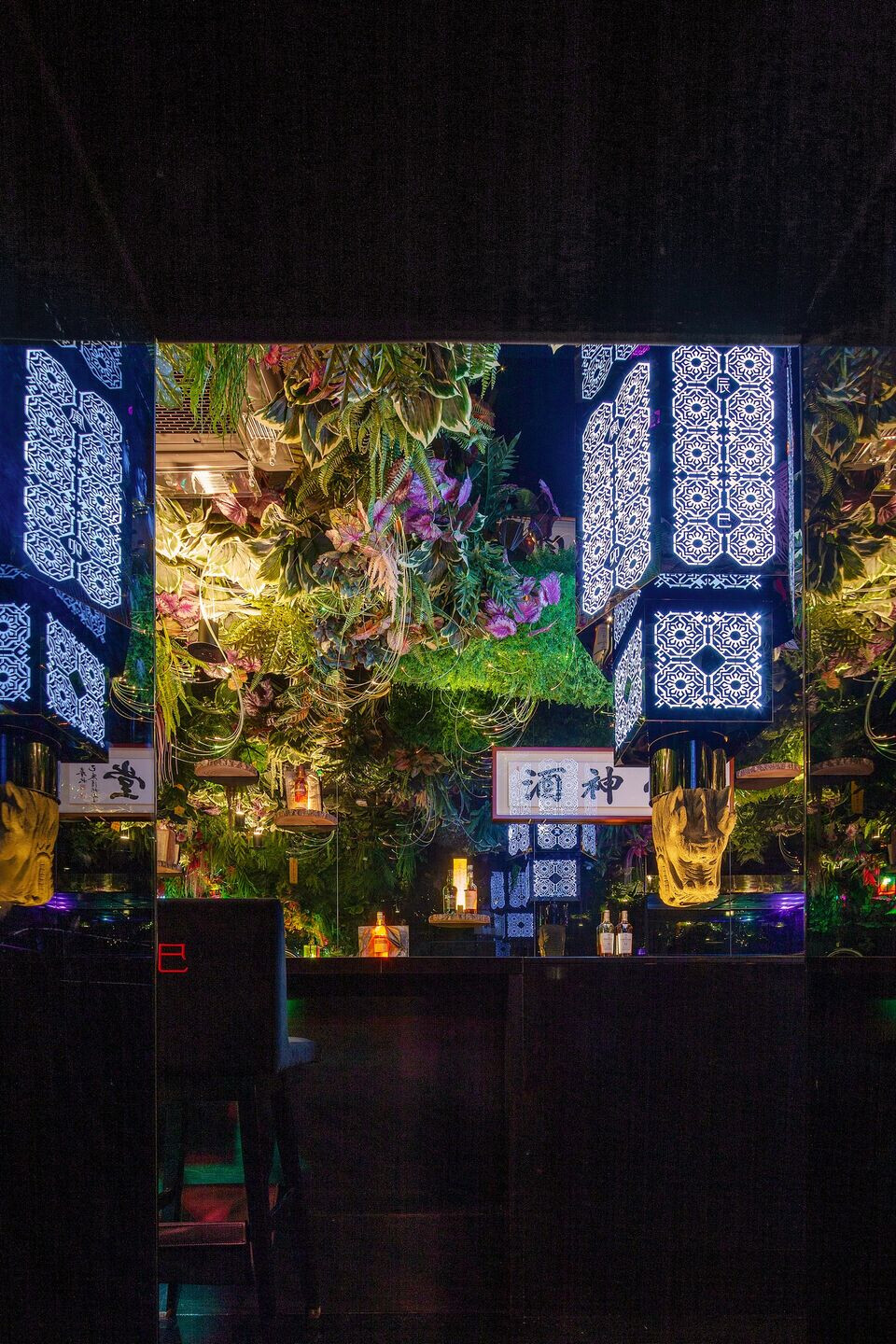
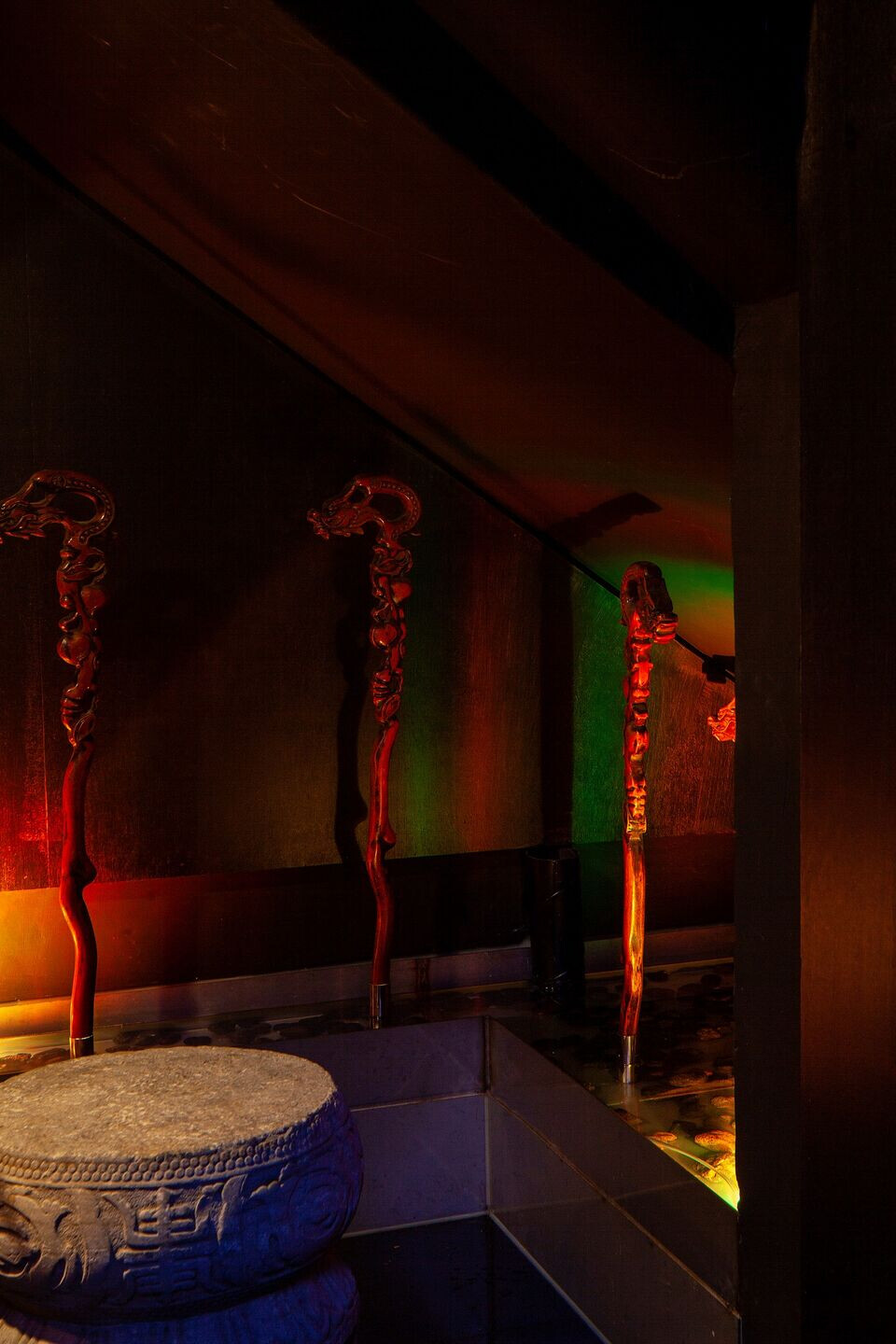
Team:
Architect: NONE SPACE
Photography: Jaeyoon Kim
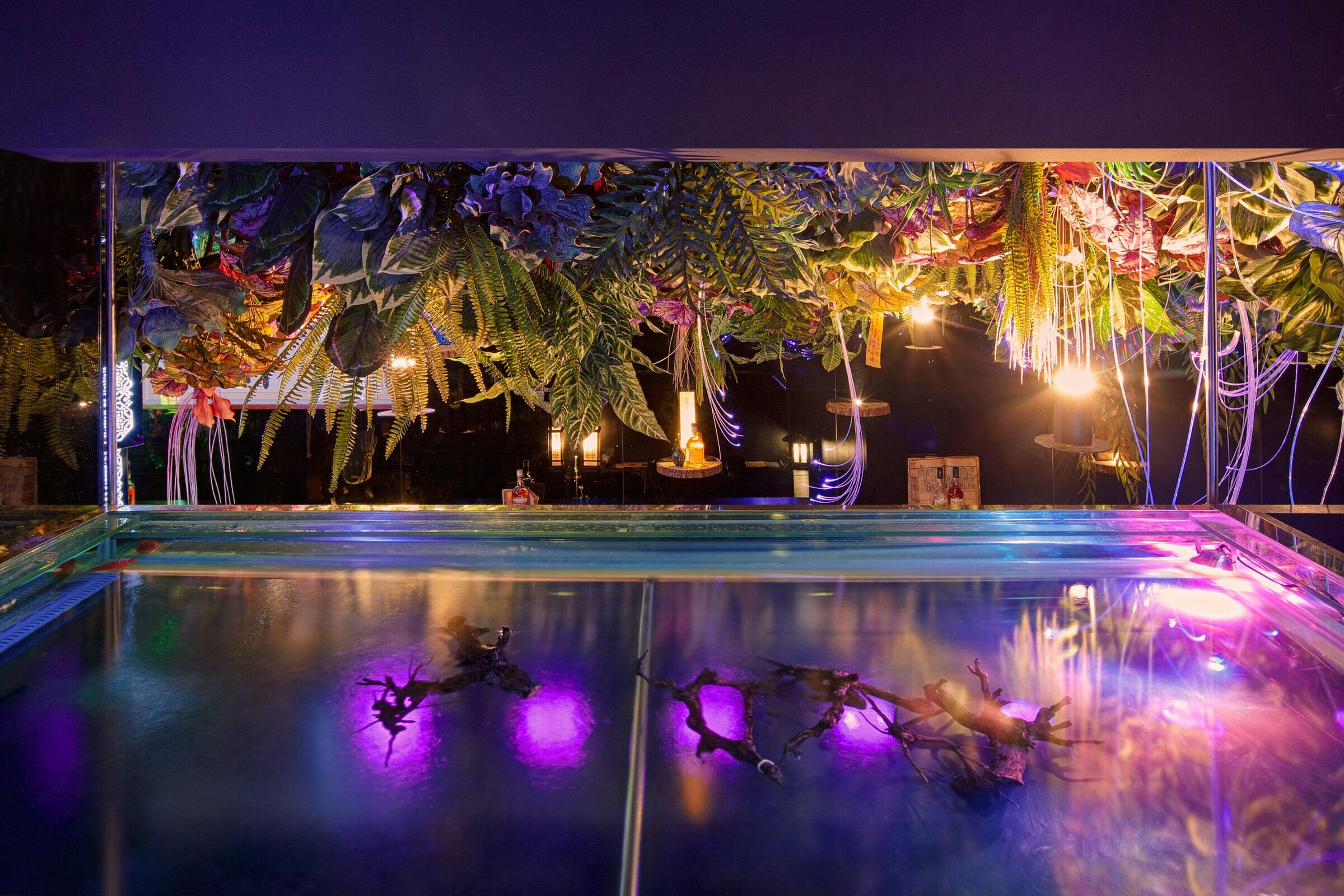
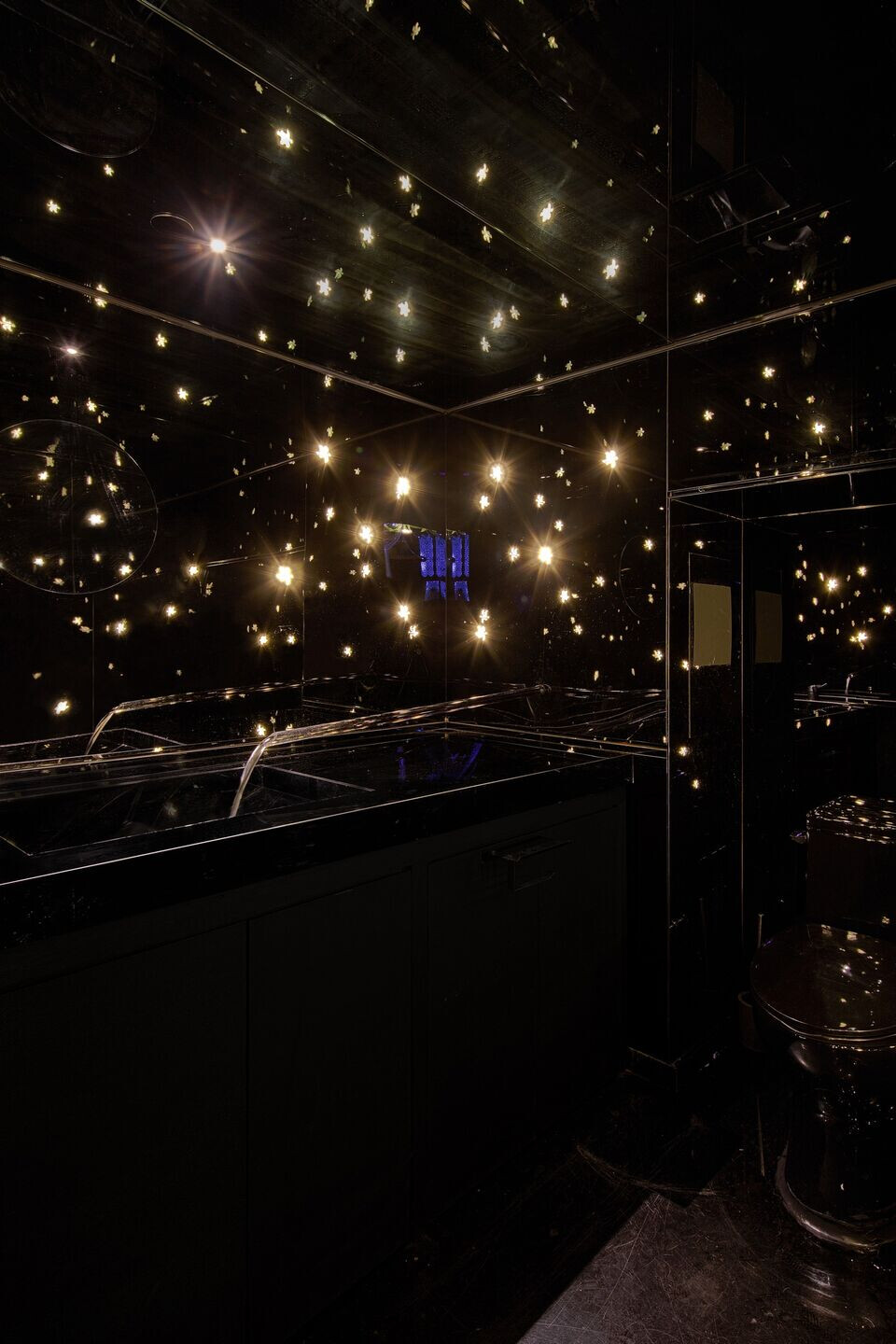
Material Used:
1. Floor: Black Epoxy
2. Wall: Black Mirror, Black Sus, Plywood
3. Ceiling: Objet, Black Sus, Plywood
