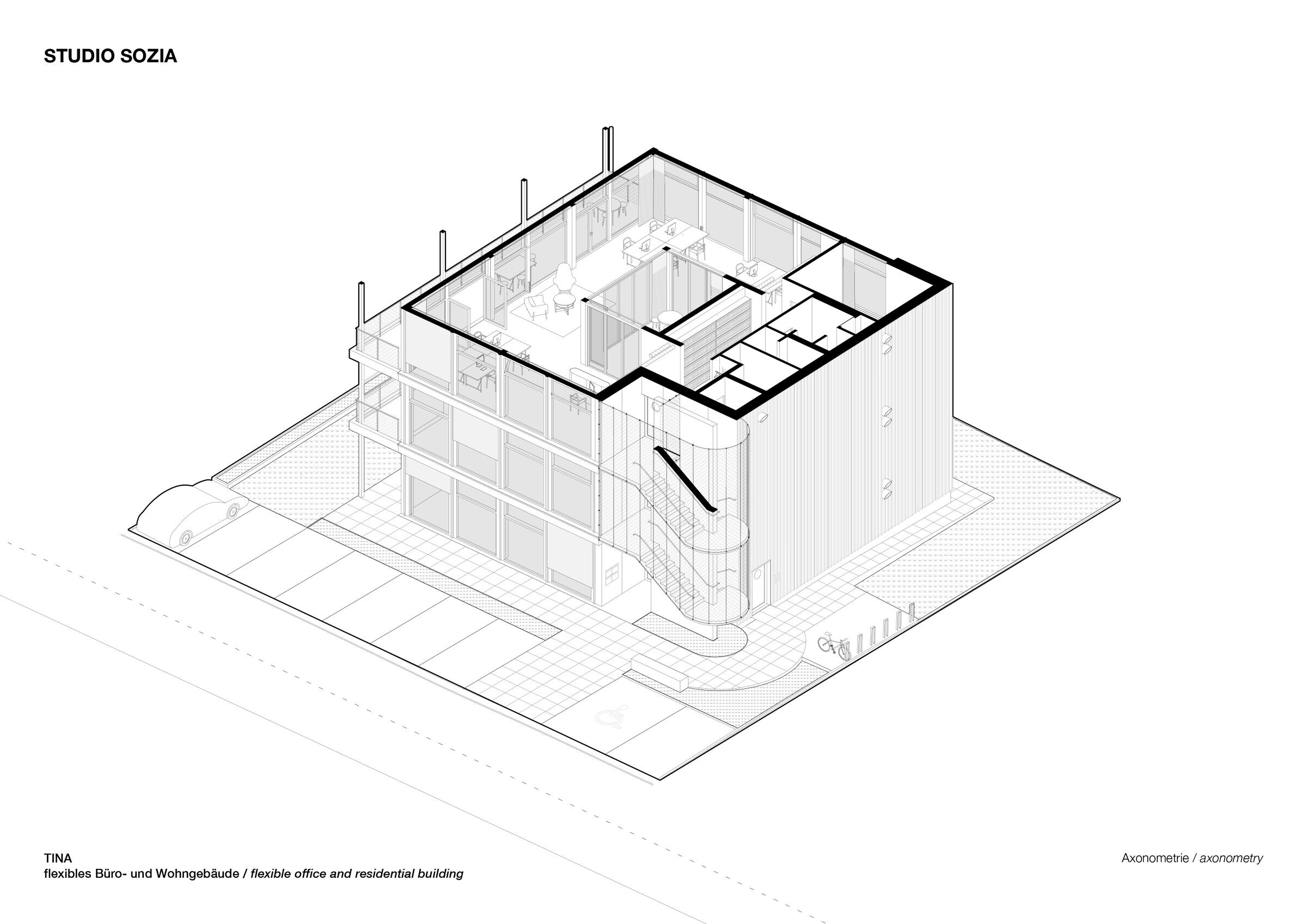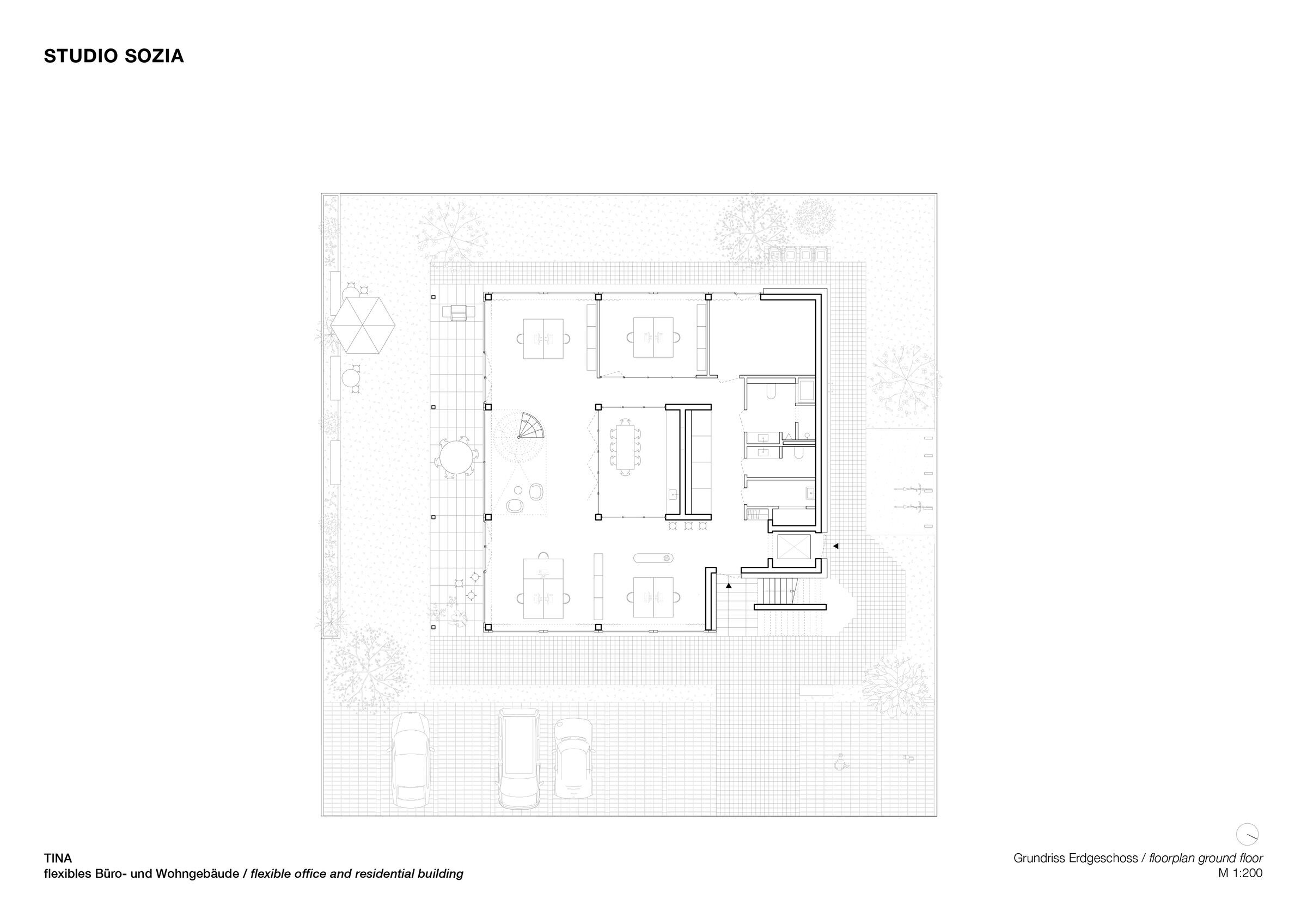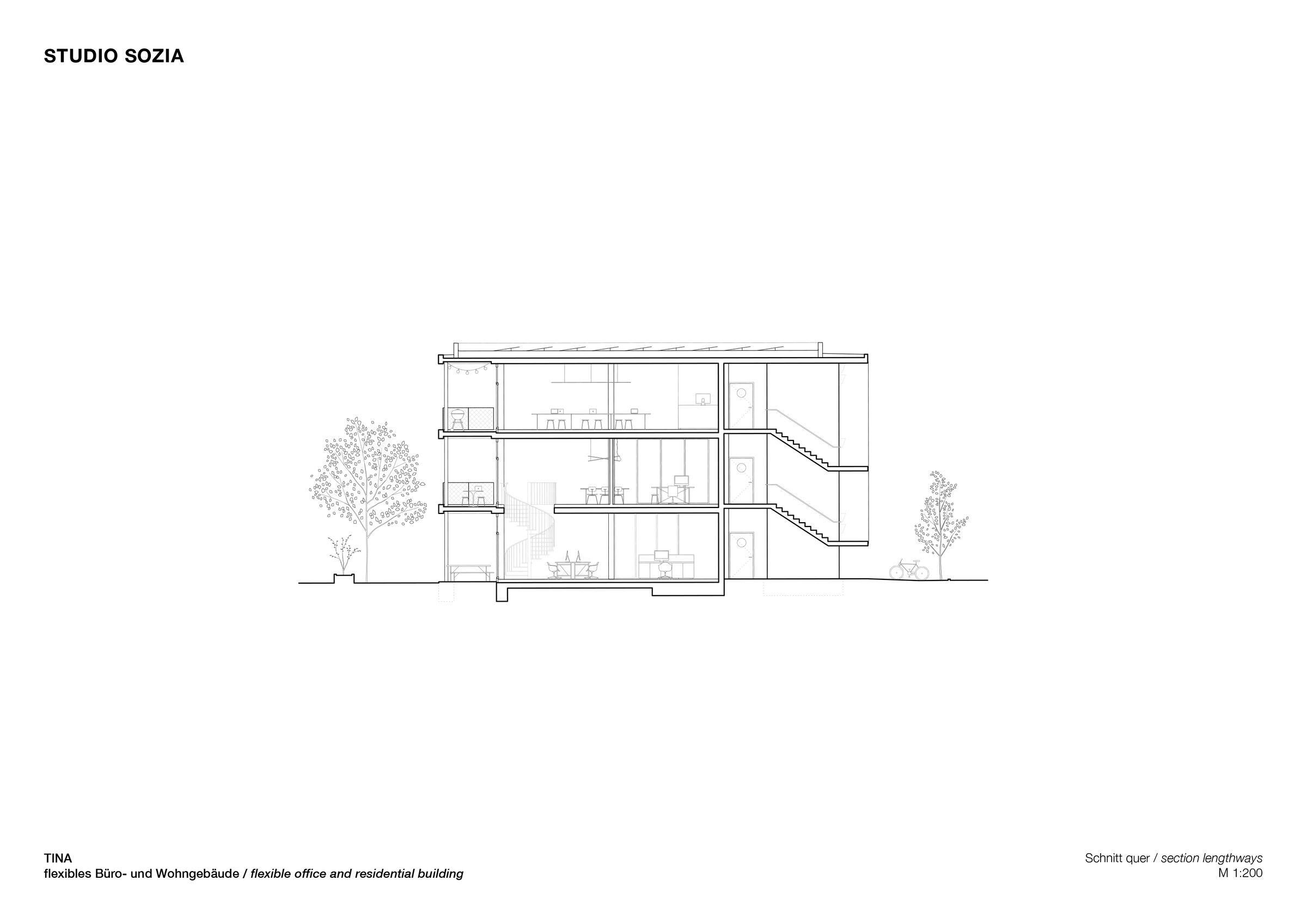basic concept
Due to low land reserves and the associated sharp rise in land prices in the greater Freiburg area, our client acquired a commercial property that was almost 85% cheaper than the desired multifamily property. As a response to this ambivalence, which is not unusual nationally, we developed the idea of designing an office building that could be converted into a variable number of apartments if the land use plan were to be adjusted in the future with just a few interventions on the expansion level.
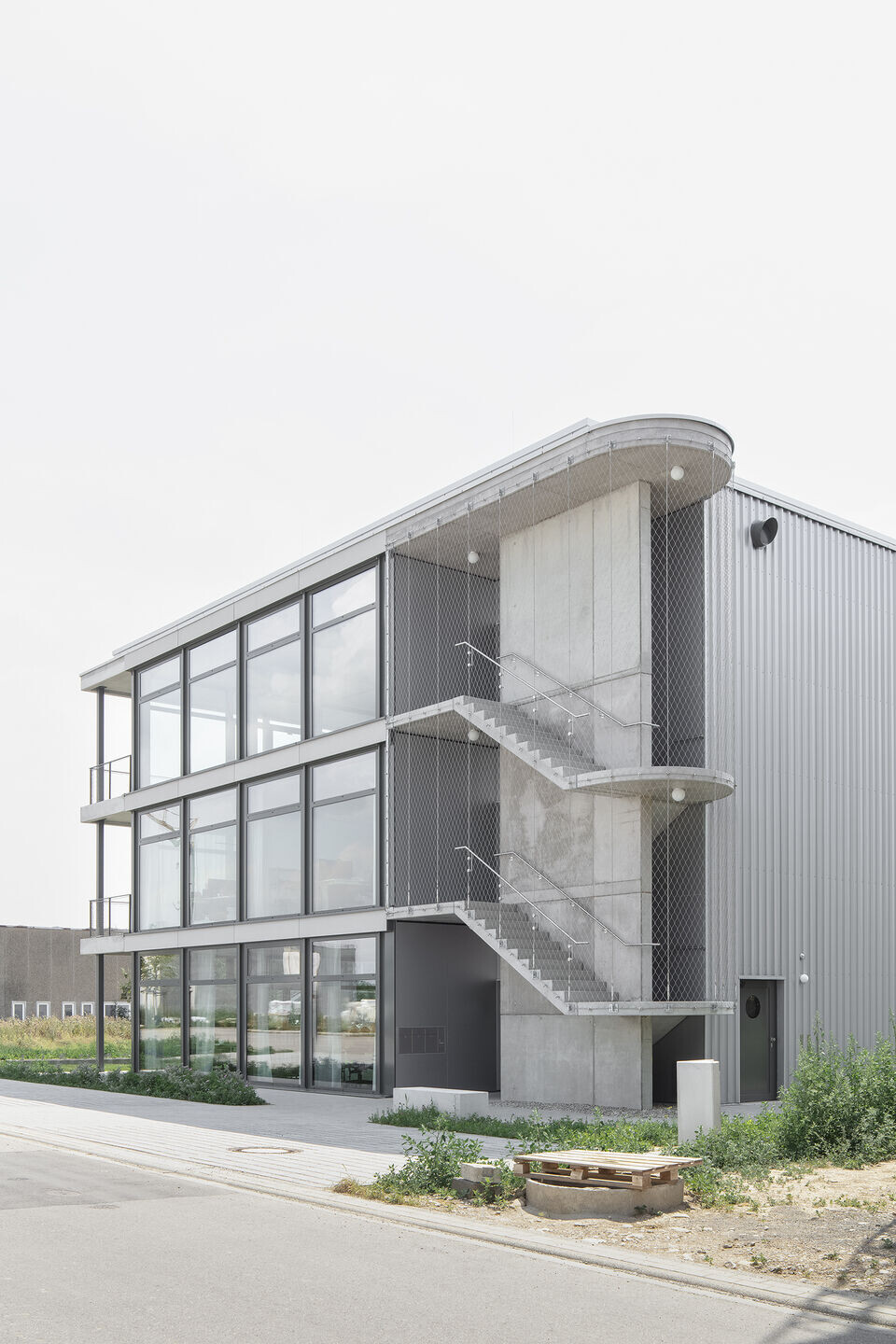
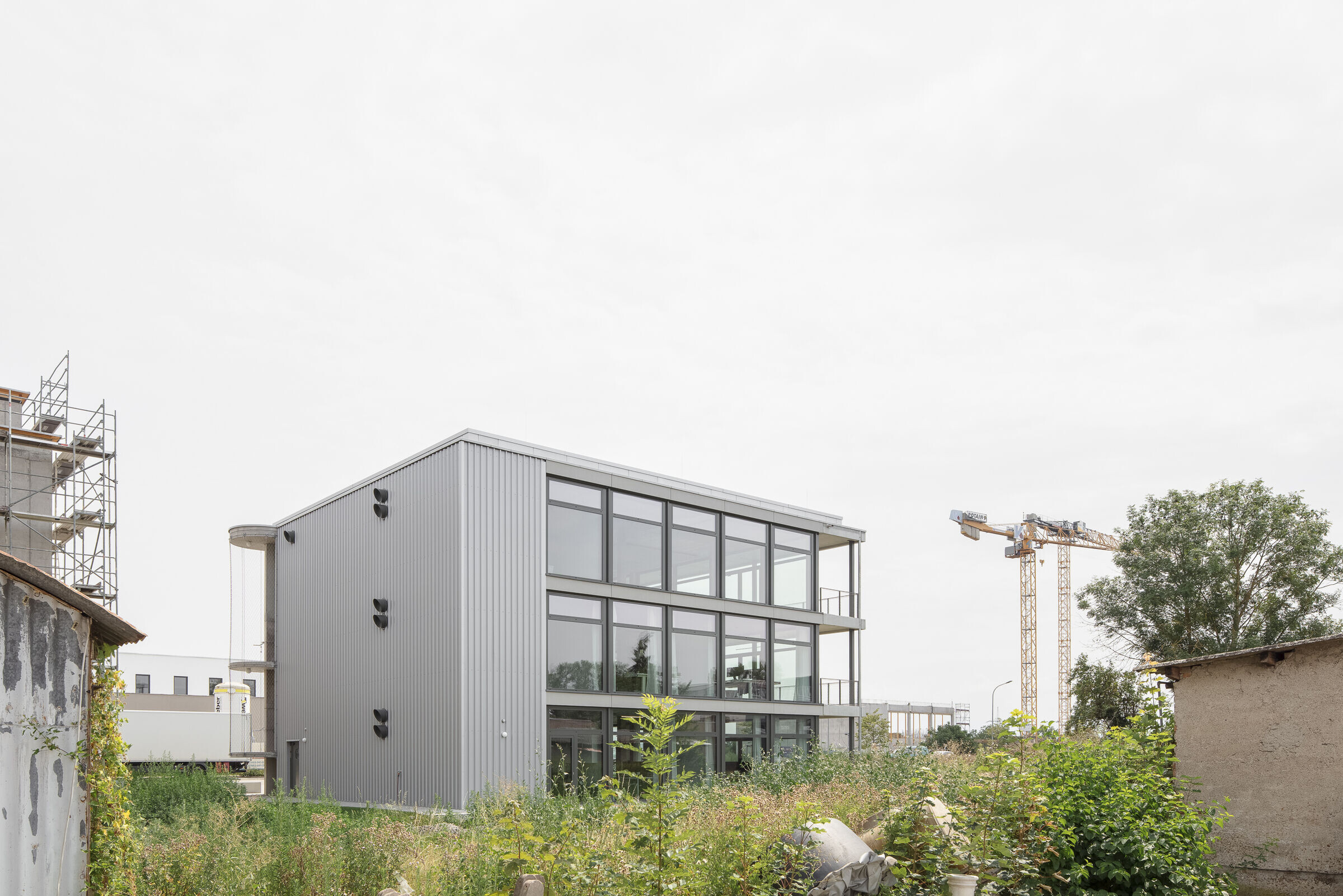
urbanism
A freestanding, three storey solitaire was developed based on the geometry of the property and the future, selective surrounding development of the new commercial area.
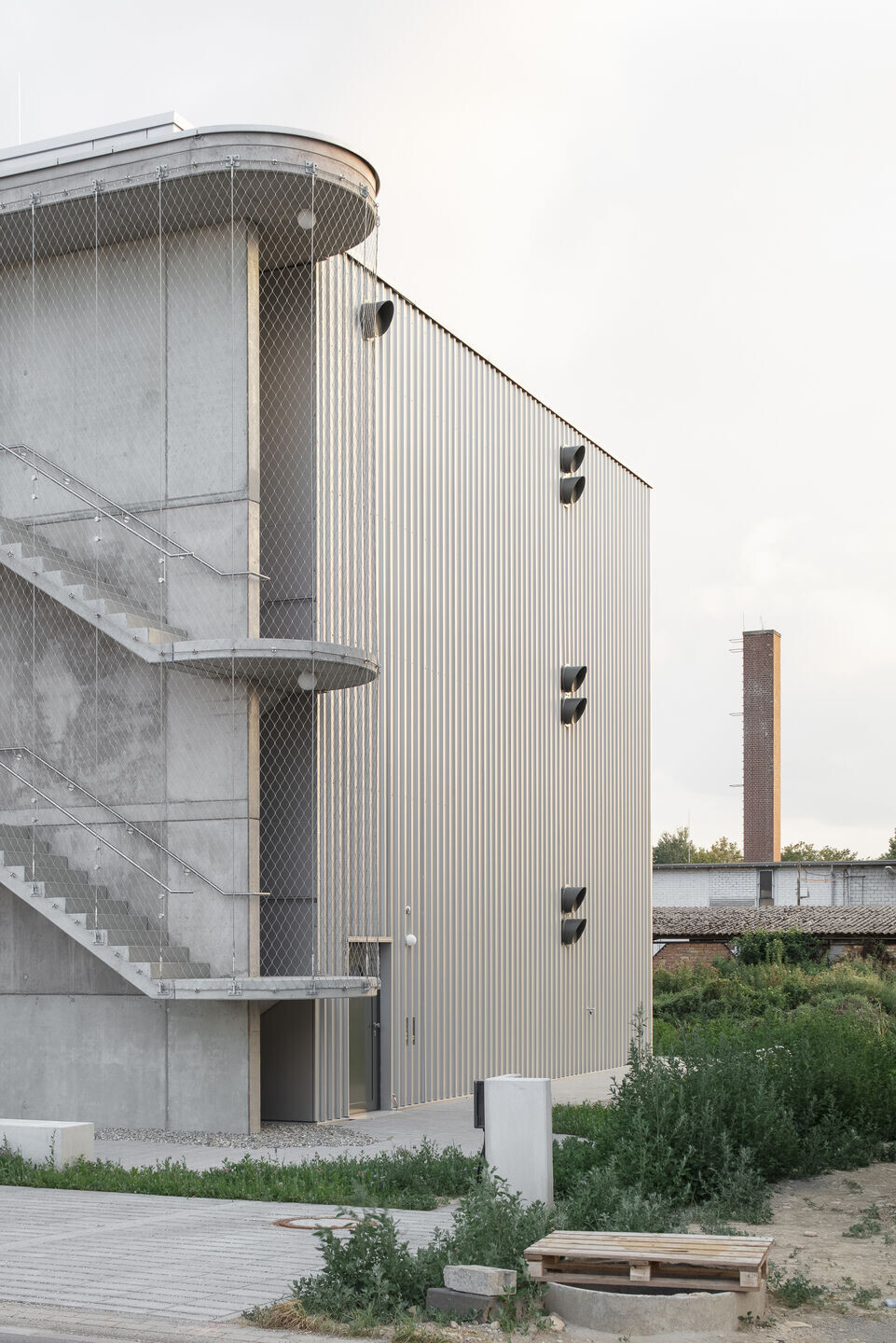
In order to enable flexible office and apartment sizes in the long term, even beyond the actual floor and thus also a later separation of the currently planned two usage units into three, an external development in the northeast, facing the access road, was integrated. The projecting, semicircular stair landing breaks up the clear geometry of the volume, marks the entrances to the individual units and serves as a communicator in the surrounding urban space. Barrier free access is also from the outside via a through loading elevator on the north facade.
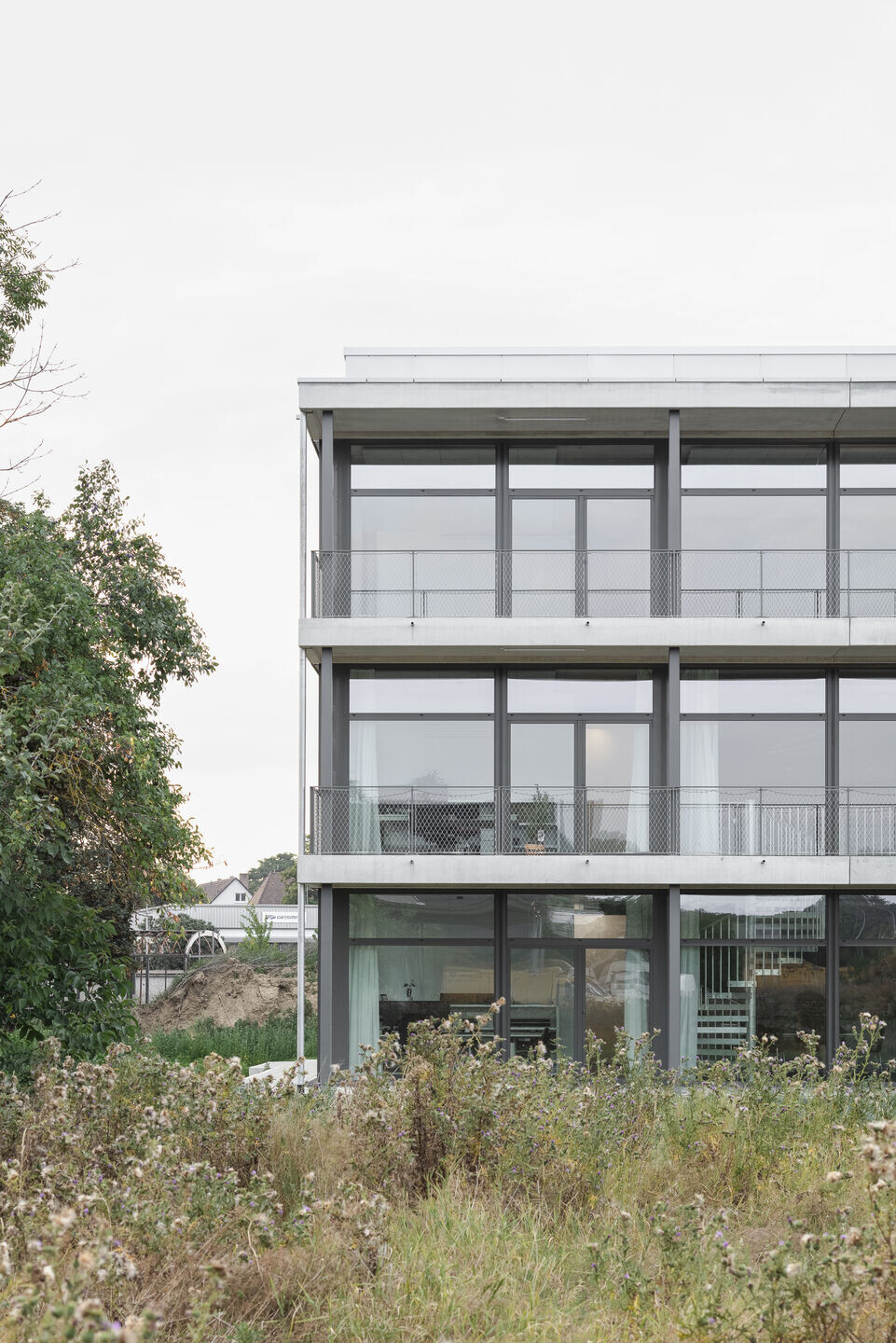
functional concept
With a 5 x 5 meter load bearing grid, the building is transformed from the closed wall panel in the north, via a free standing wall panel in the center, to an open support structure in the south with an adjoining, spacious outdoor area. Despite the high structural requirements of the earthquake zone, this structural transformation made it possible to create a resource efficient, long lasting supporting structure, which at the same time enables maximum flexibility in use and zoning.
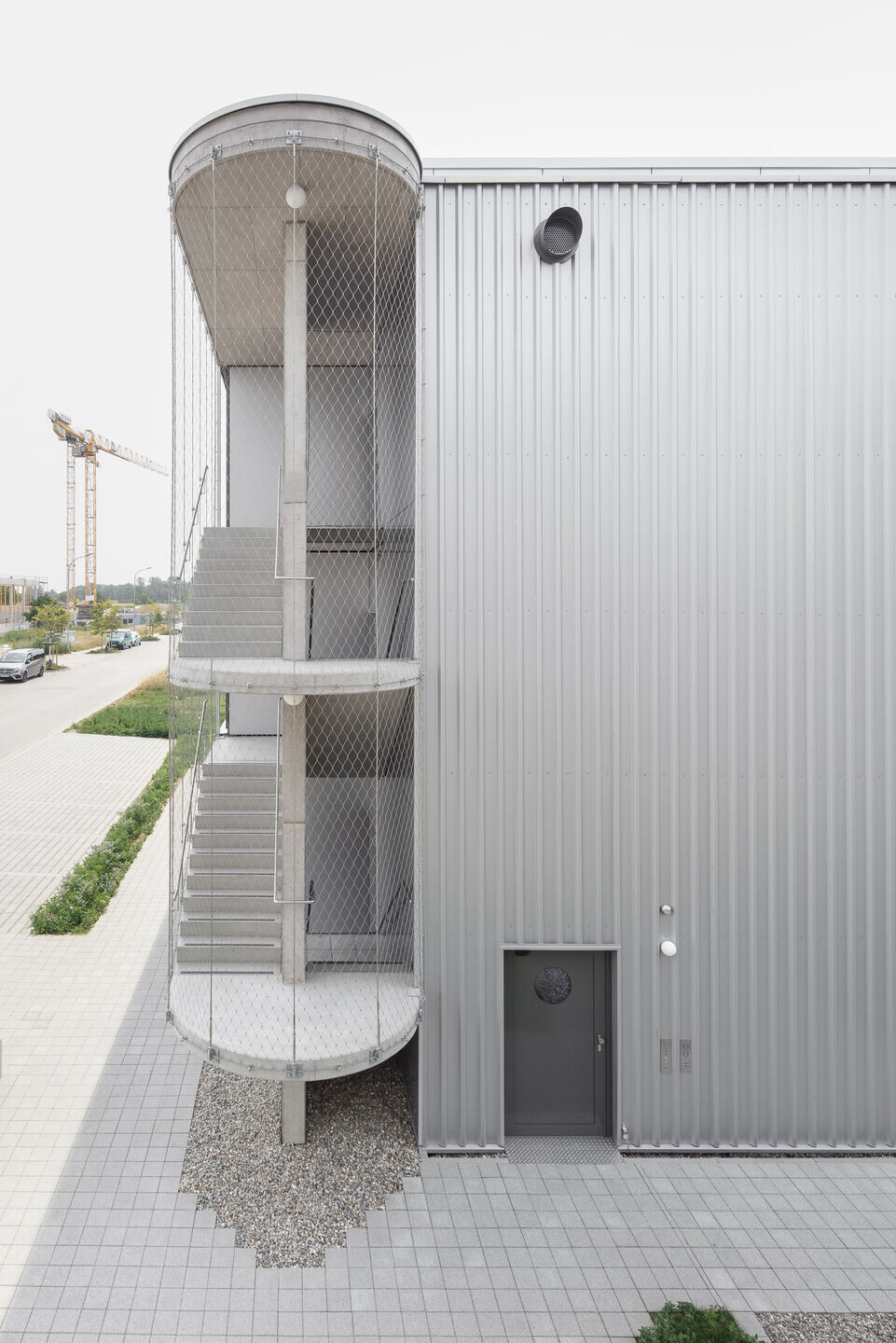
spatial concept
Coherent with the functional concept, the service rooms such as toilets, storage and technology are housed on the closed north wall. All work areas are oriented around the heart of the kitchen, as a communicative place of exchange. The outdoor areas in the south are used for relaxation, for informal exchange and as a temporary workplace.
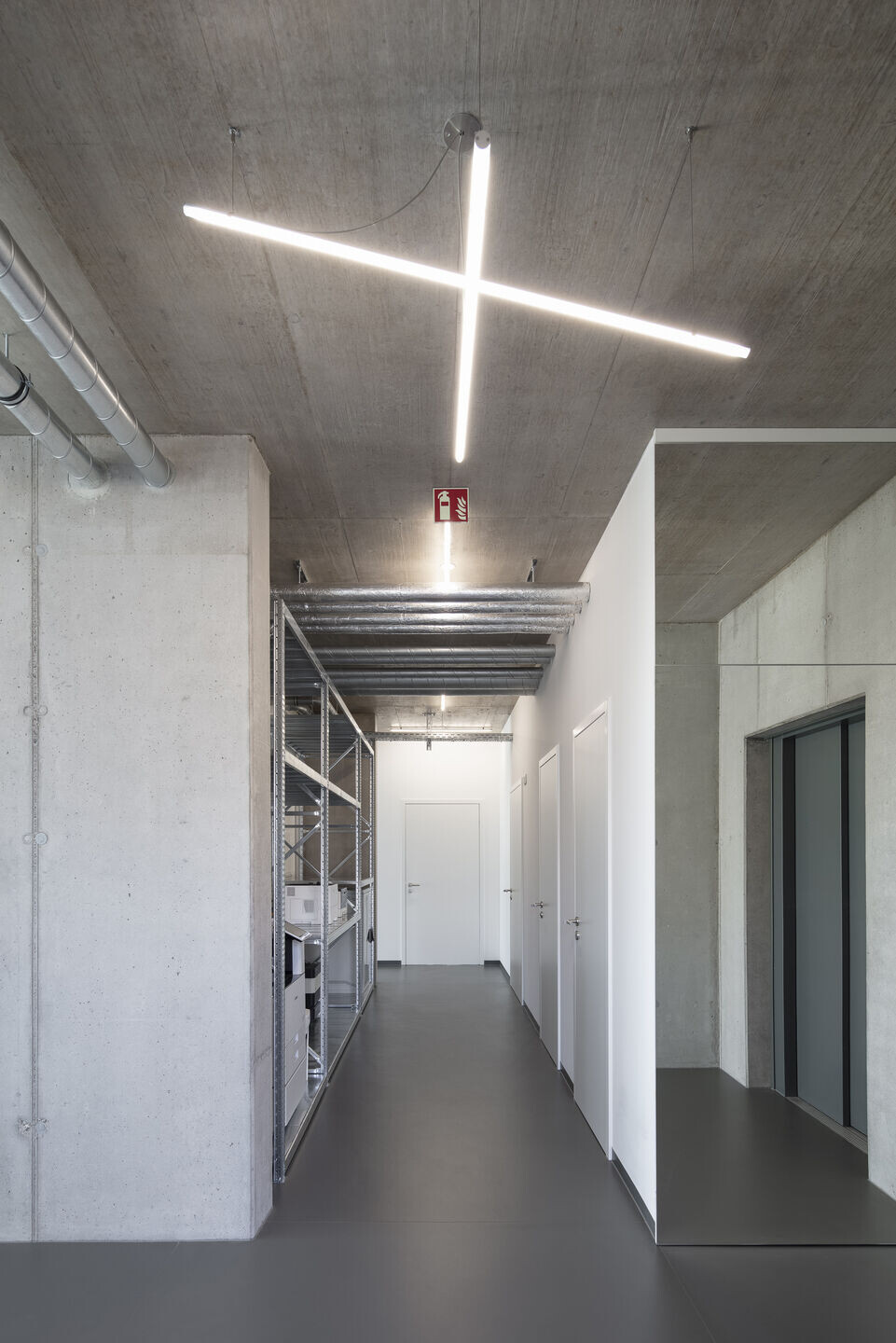
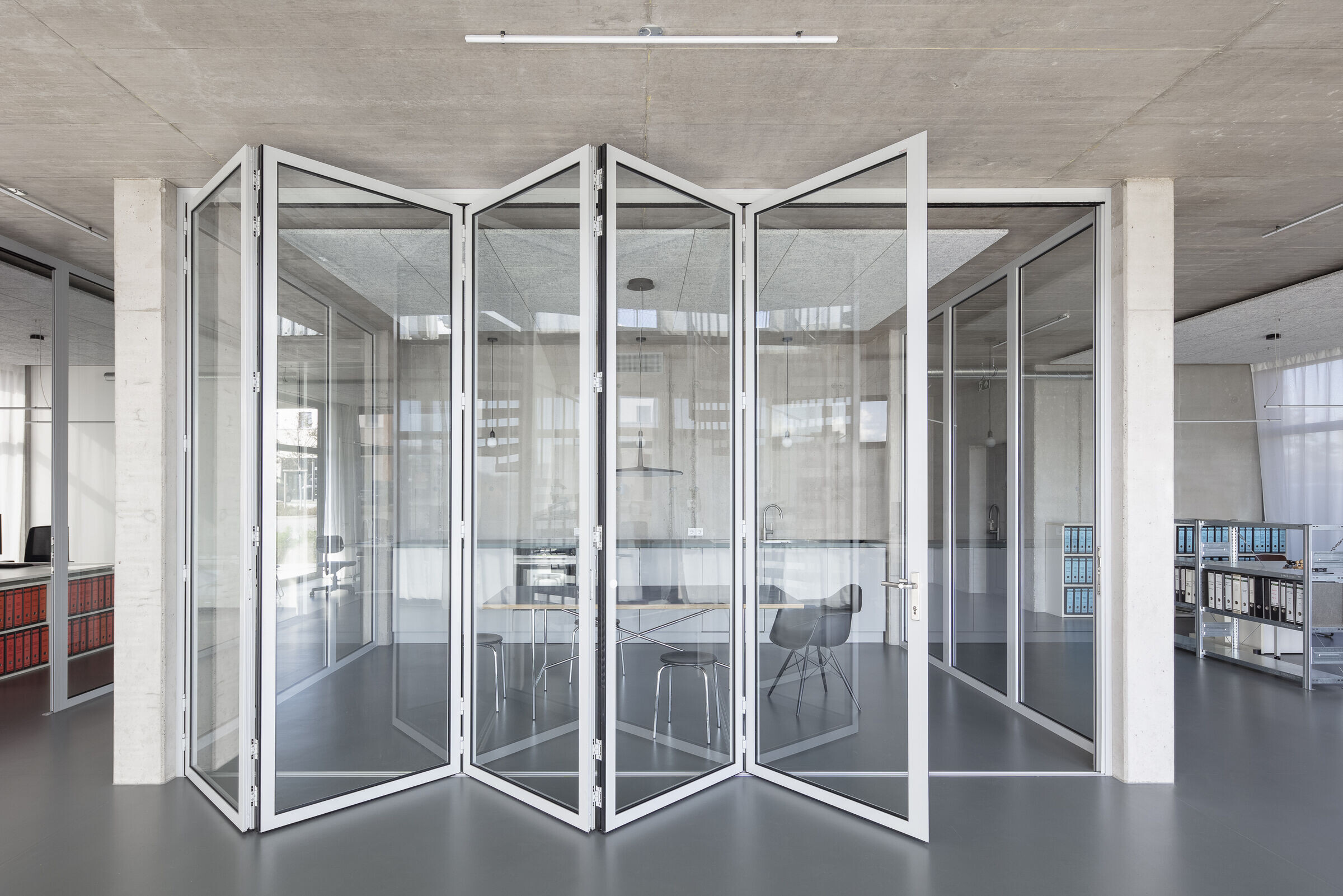
expression
The conceptual guiding principle of the transformation is also reflected in the facade design. While the north facade appears completely opaque with a rear ventilated trapezoidal sheet metal facade, the west and east facades open up to the surroundings with large window elements measuring 2.5 x 3.0 meters. The south facing balconies and the terrace, which extend across the entire width of the building, form the conclusion and the second physical interface to the outside space.
The building zones are visually connected by the continuous horizontal façade bands, which also accommodate the textile sun protection. Inspired by the commercial context, all components of the building are planned in industrial quality and the interior is designed as a refined shell. On the other hand, there is a high proportion of glass in the façade, which is untypical for commercial areas. Curated by the use inside, this should create communication and revitalize the surrounding commercial area.
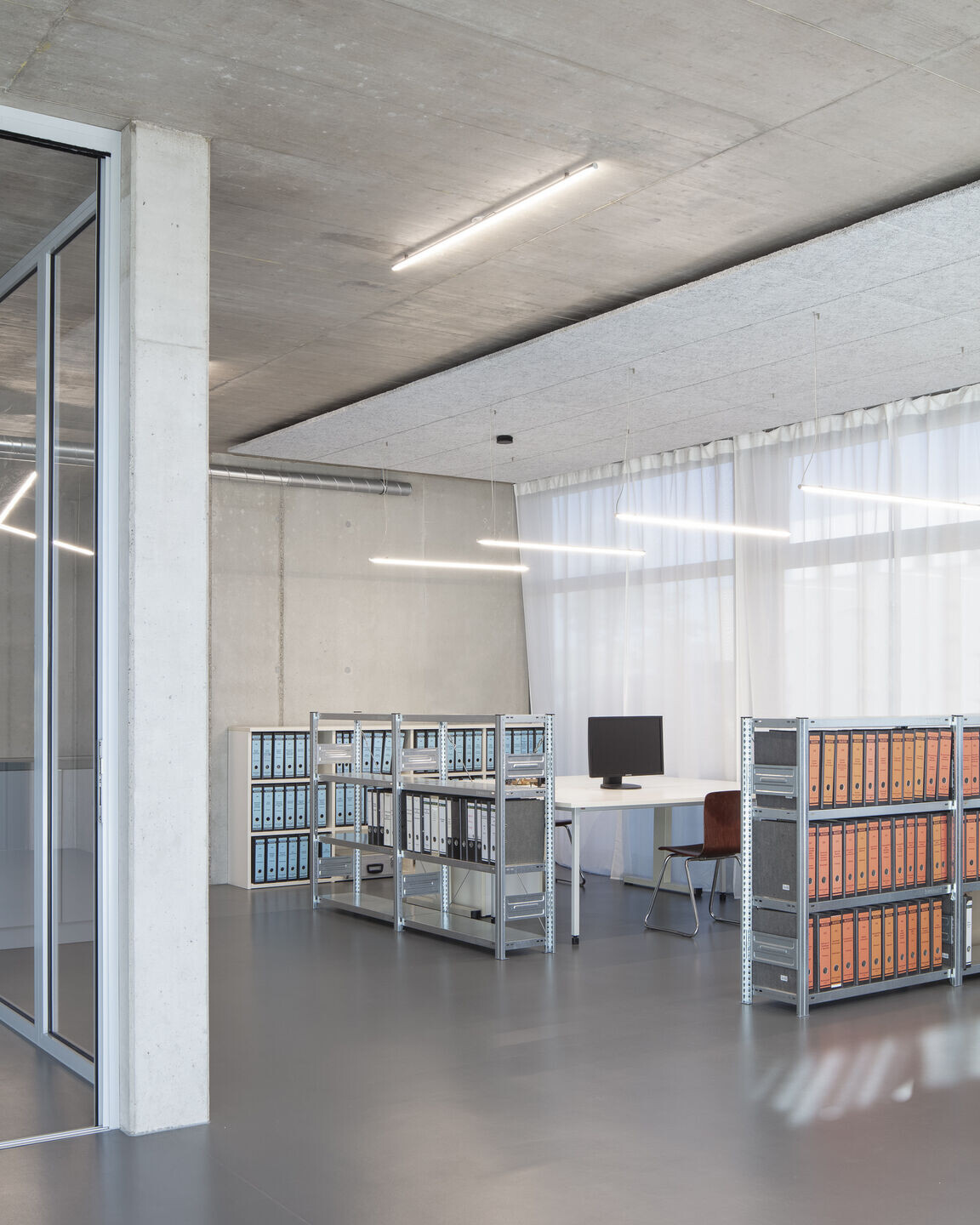
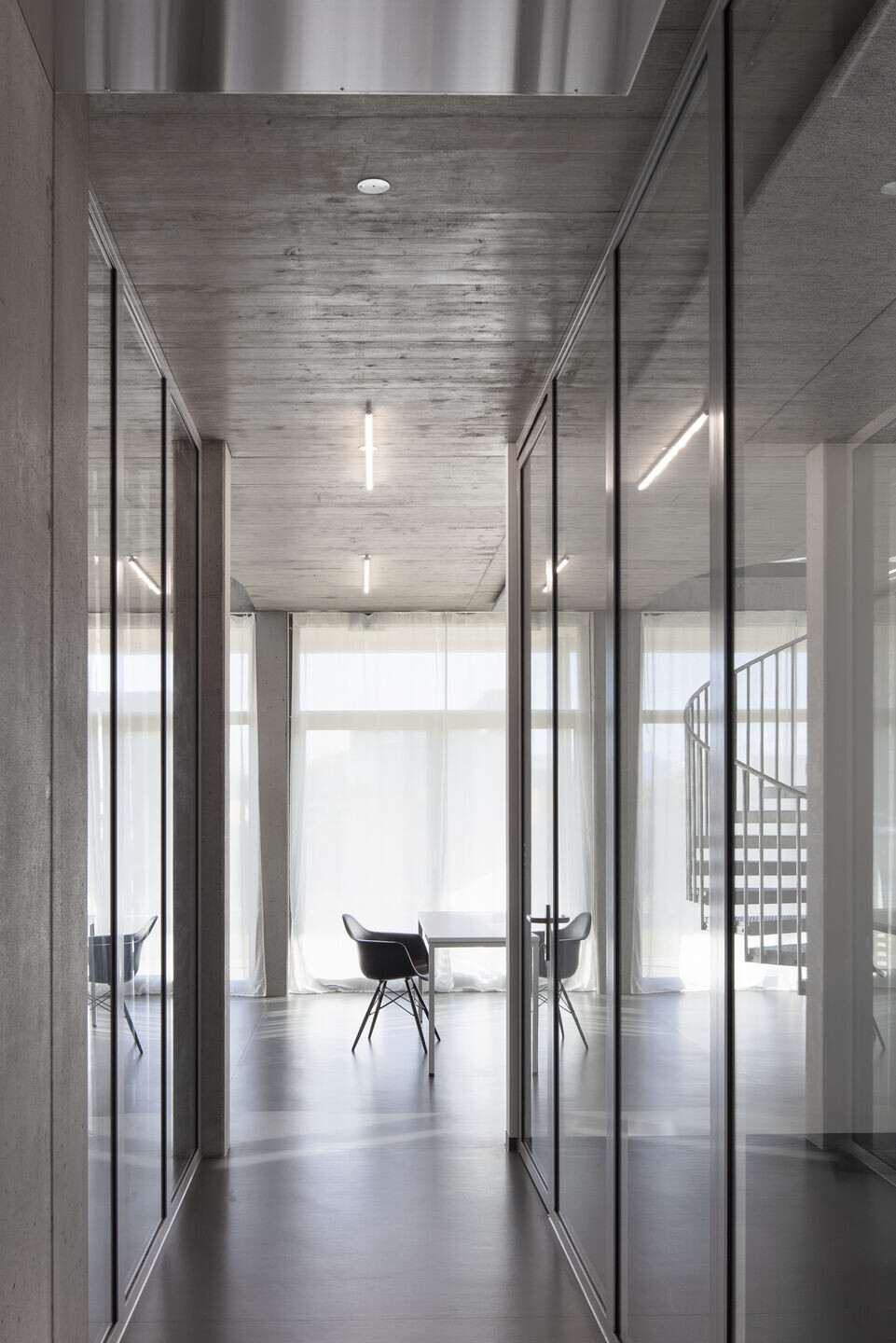
The building sees itself as a functionally sustainable and future oriented building due to the massive construction required in the earthquake area and the flexible and barrier free usable floor plan. With special attention to the unbundling potential of the construction, the façade can be easily upgraded to the current status even if requirements change in the future.
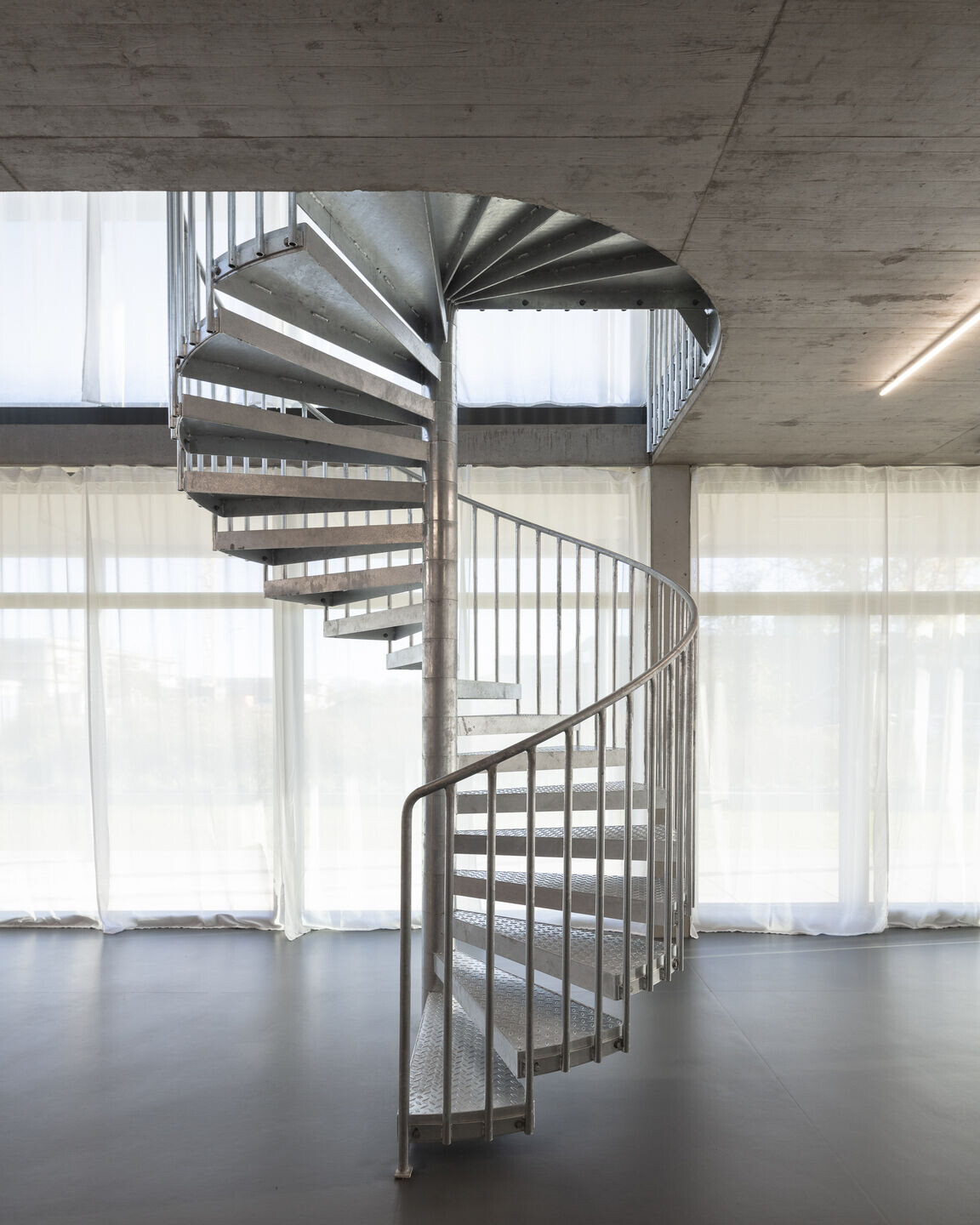
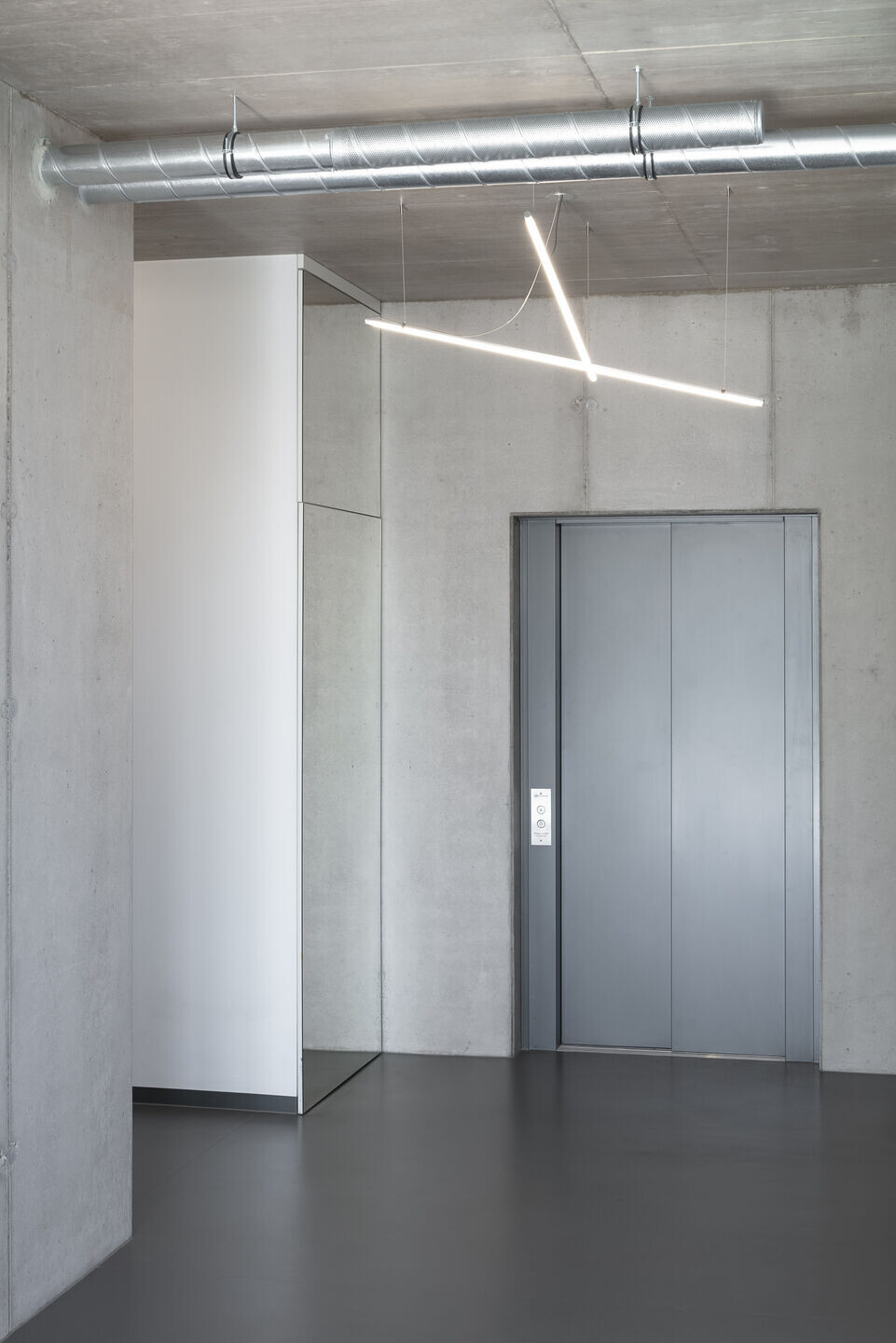
Team:
Architecture: STUDIO SOZIA
Building Services: Ingenieurbüro für Gebäudetechnik Uwe Hä- berle
Structural Design: Mohnke Höss Bauingenieure
Fire Proofing: Norbert Holthausen
Photography: Kim Fohmann
