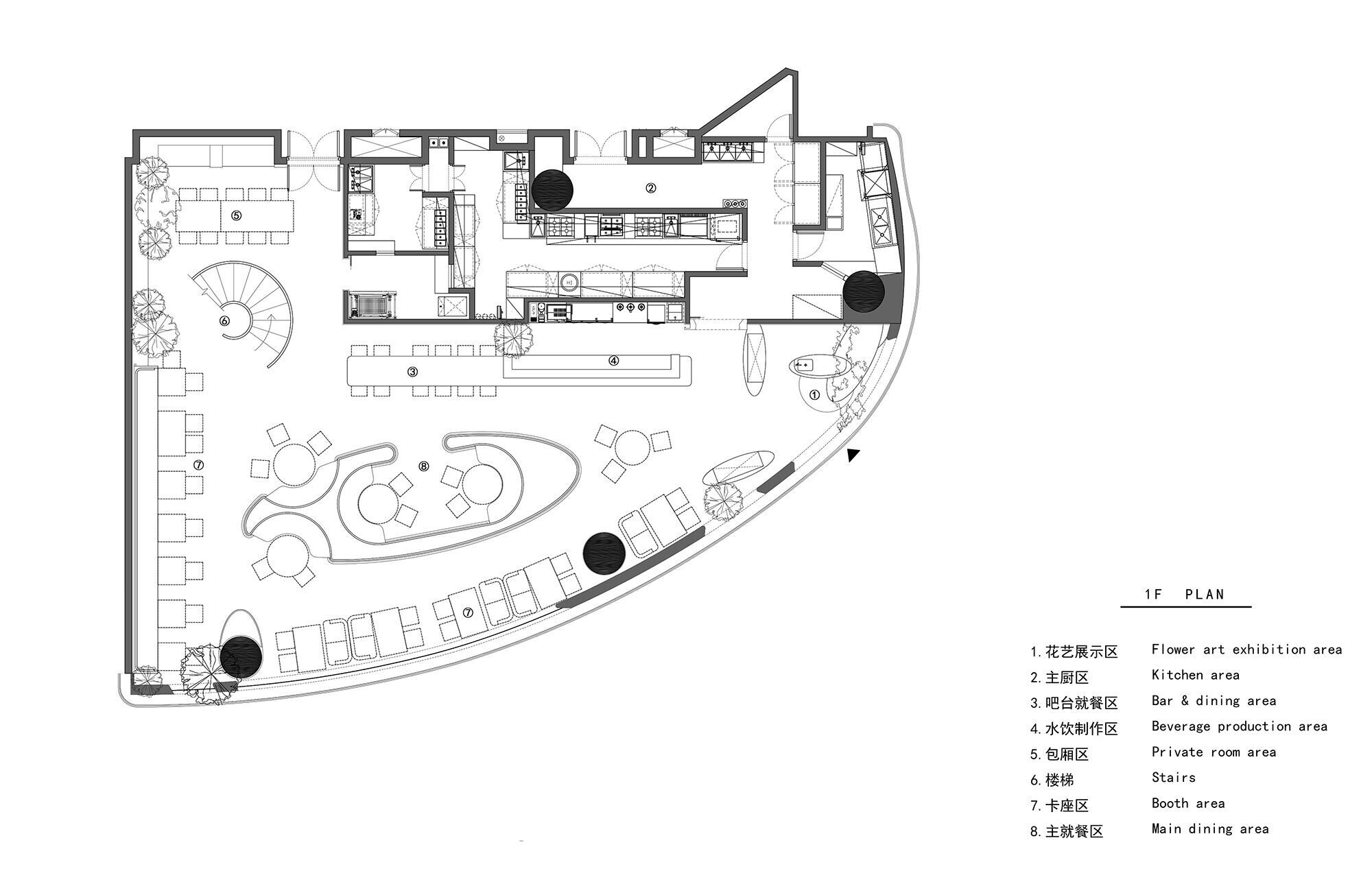Led by Xu Liang, Liang Architecture Studio conceived a new Tomacado restaurant in International Finance Center (IFC), Shanghai, to share love and beauty with the city.
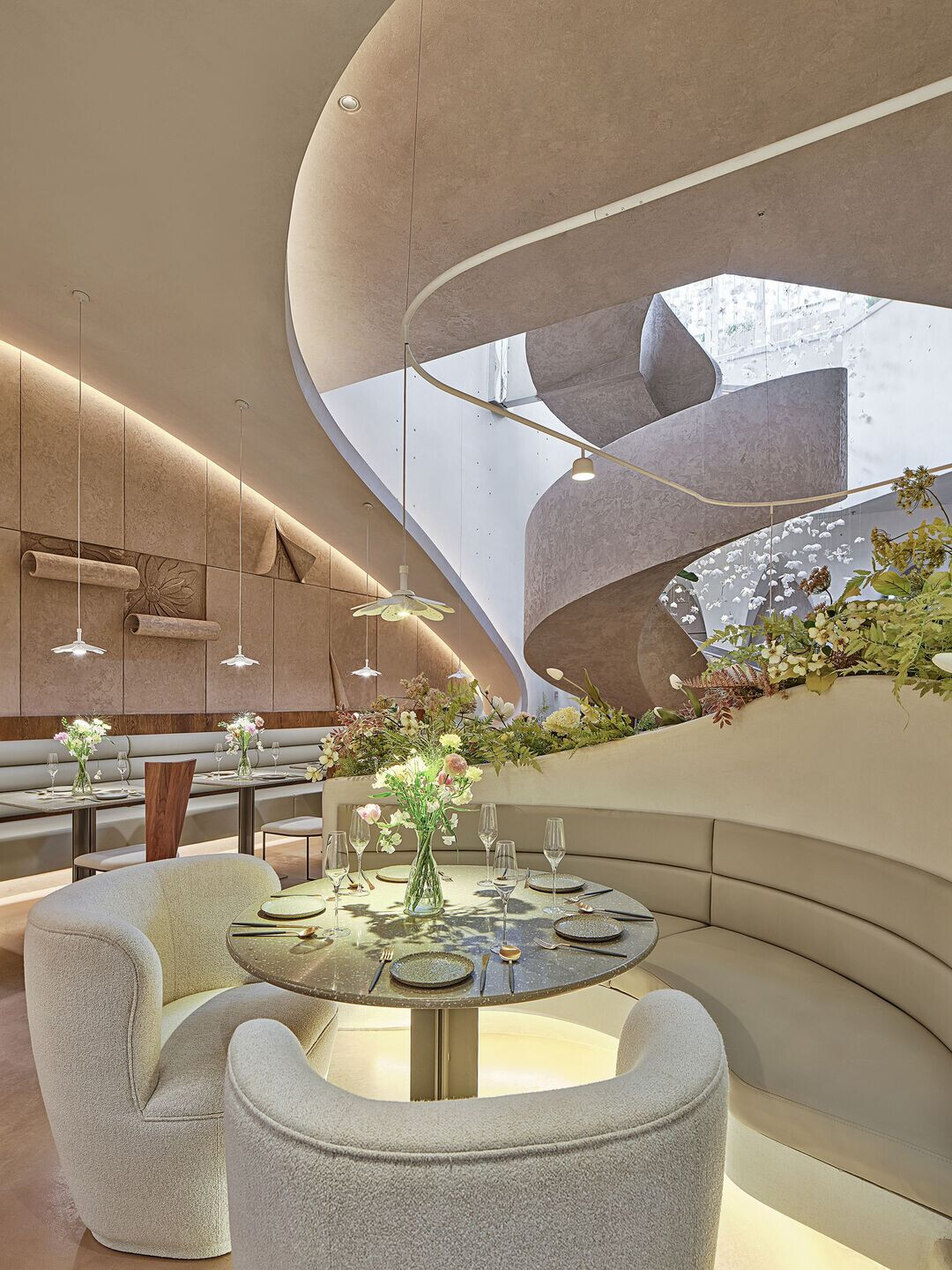
People who live fast-paced lifestyle in the city are increasingly aspiring for an undisturbed place where they can slow down to enjoy life and comfort the restless soul. Tomacado provides a destination that combines catering services with flower shop, expecting to create a “heaven of peace” isolated from the noisy city.
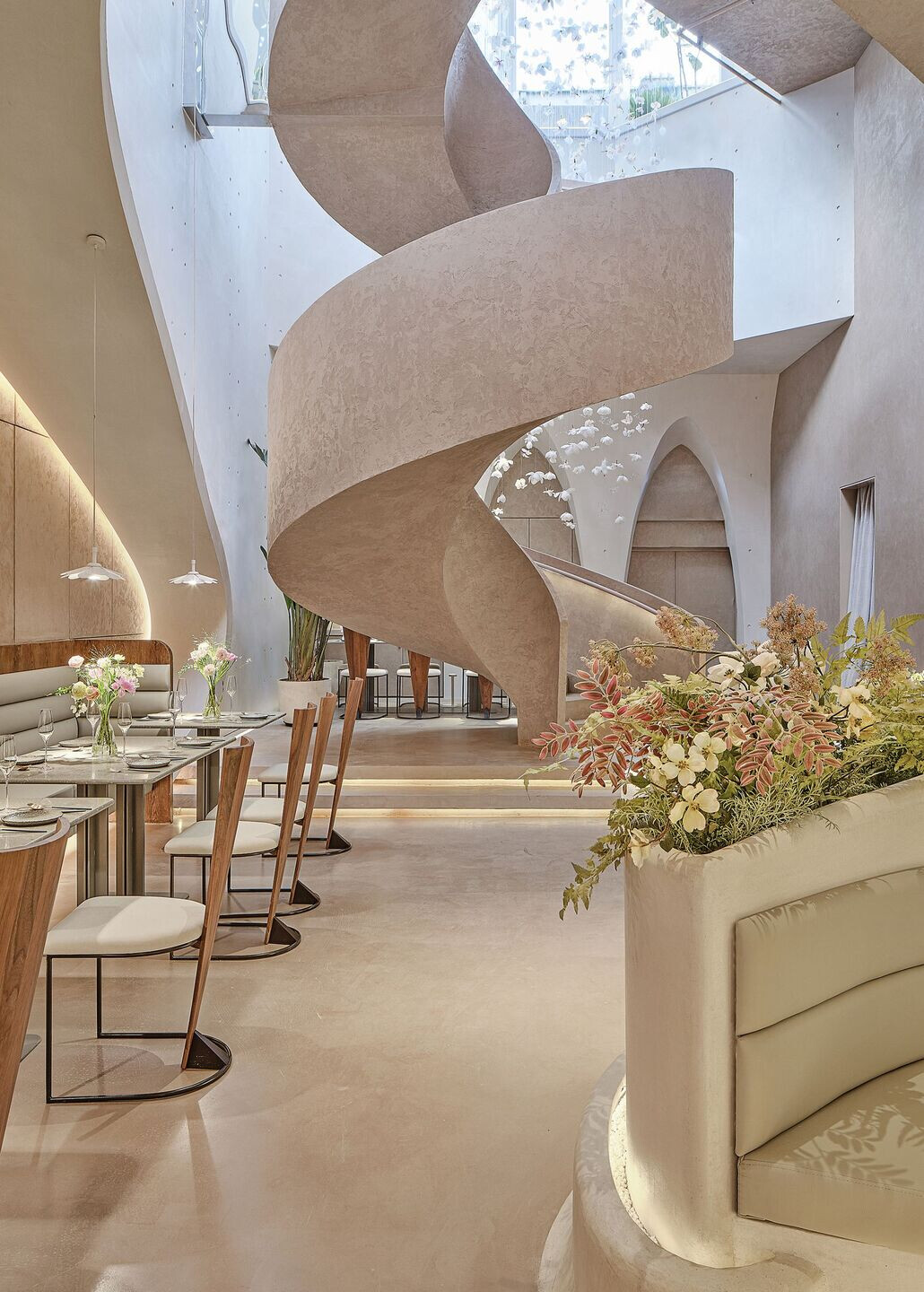
The spatial design of the restaurant is based on the designers' thoughts of architecture and objects. The design team believes that space is formed by objects, so objects are the basis of functions, and also carriers of the circulation route. The structural relationship between objects and physical vectors can visually bring a strong sense of rhythm to the space, and can also help blur the interface or make it more playful. Space and objects complement each other, and gives each other greater value.
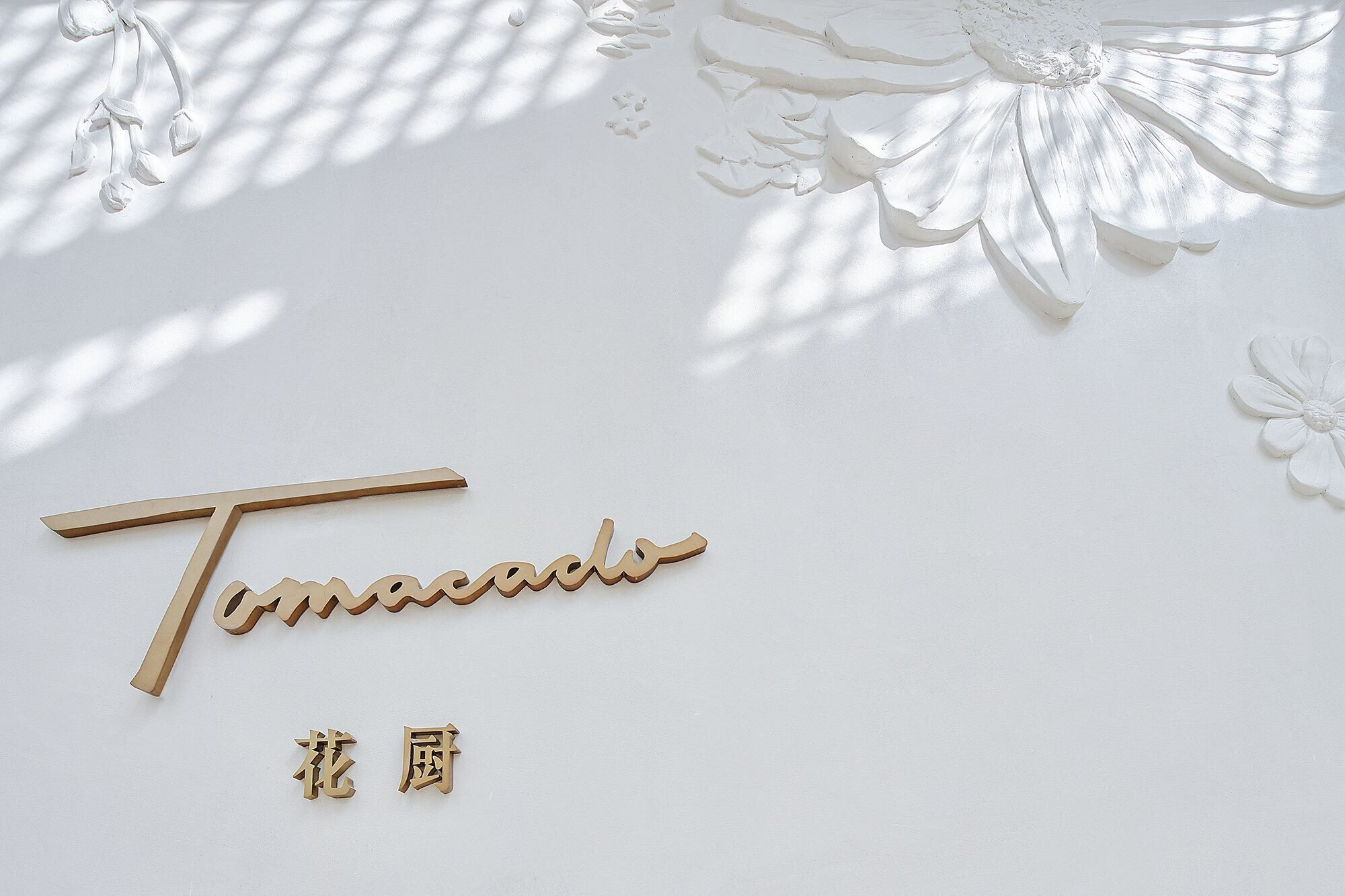
The designers integrated the natural form and beauty of flowers into the space through deconstruction techniques. The overall space is full of floral aesthetics, which echoes the brand's concept of conveying beauty and love and meanwhile brings new experiences.
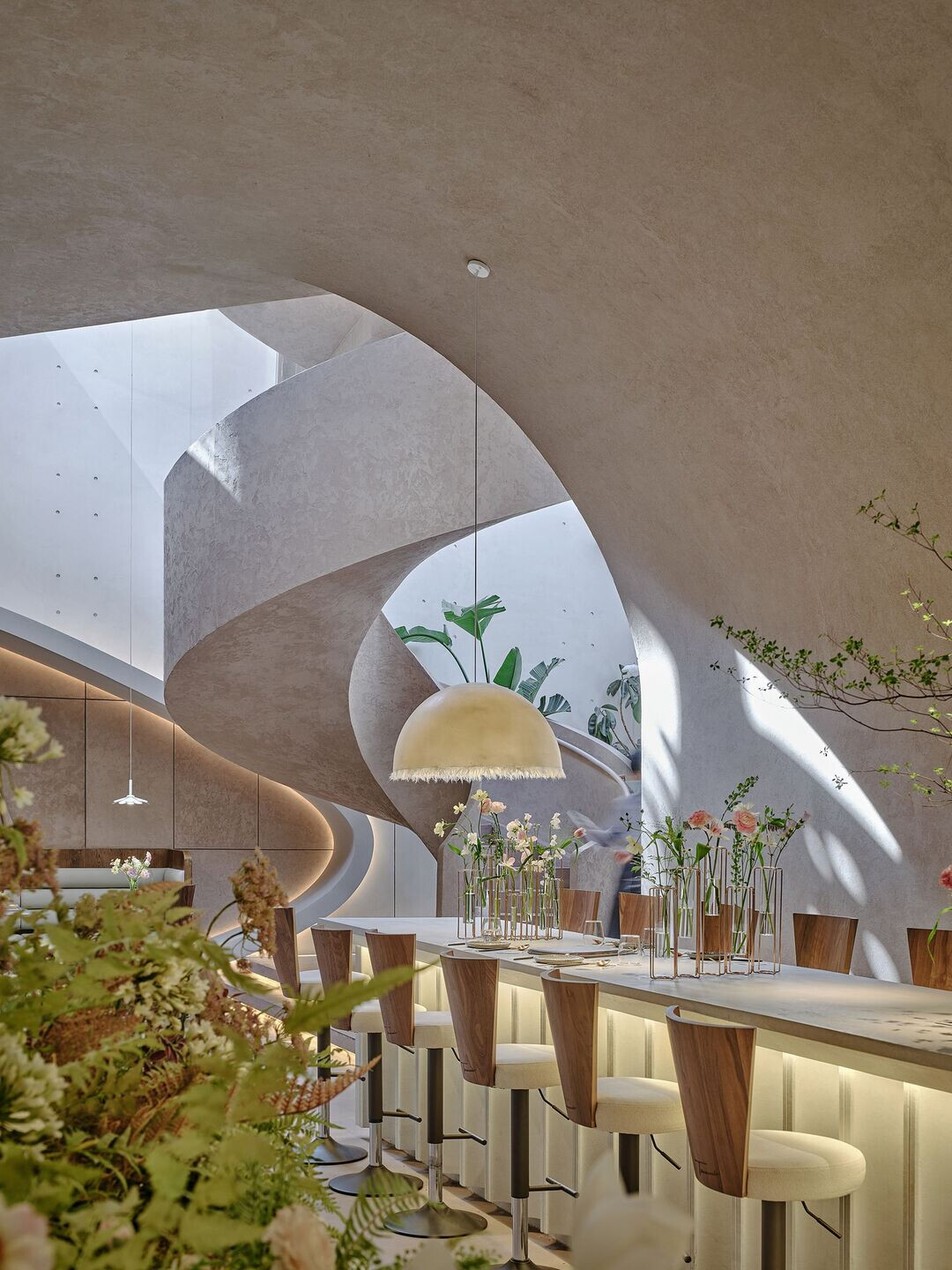
The curved structures connect ceiling, walls and floor, shaping a soft space infused with rhythm.
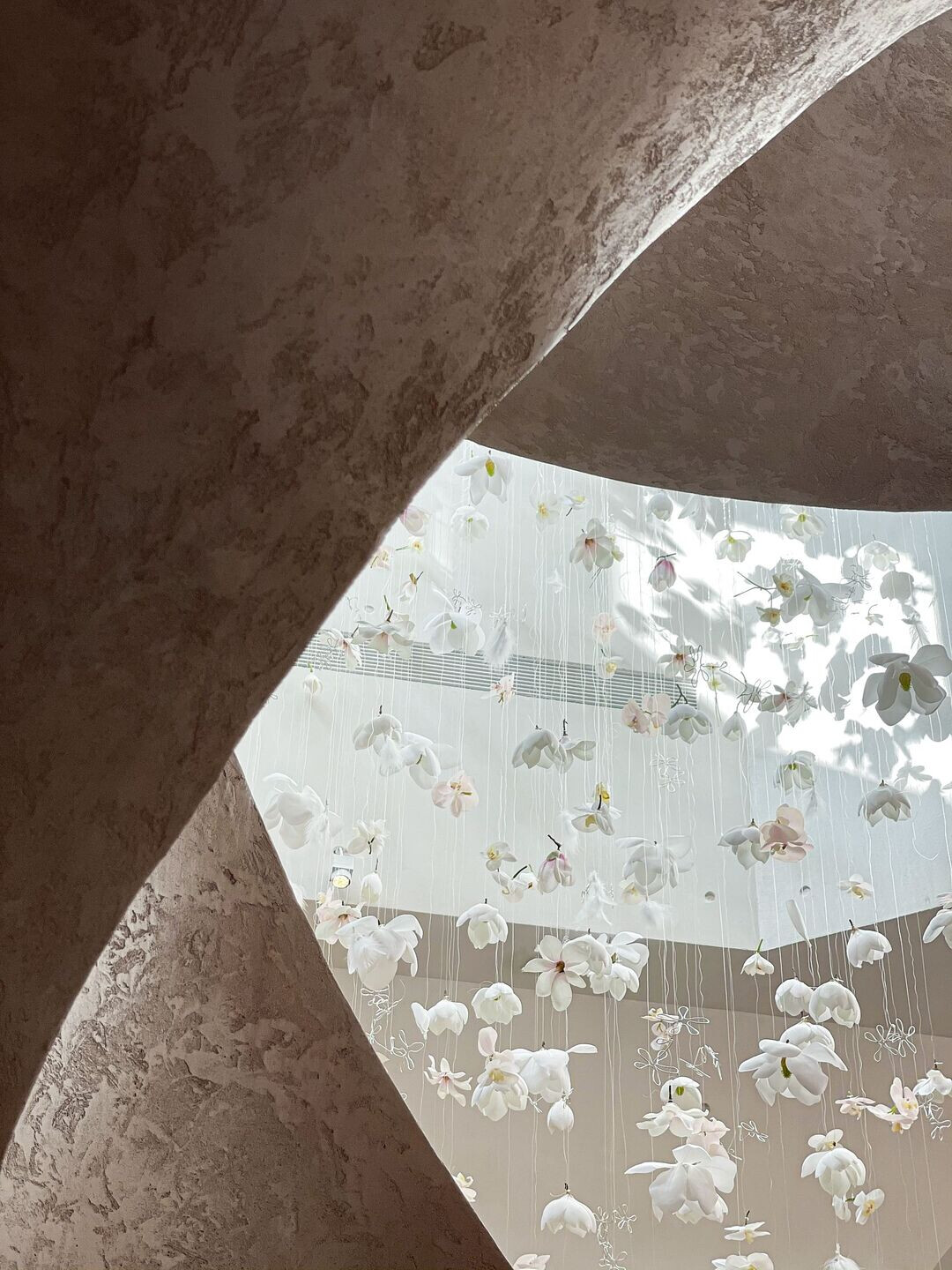
Beautiful and elegant magnolia denudata, as the city flower of Shanghai, turns into a floral art installation at the staircase space. The blooming “flowers” embrace sunlight, showing a graceful aesthetic and a dynamic posture.
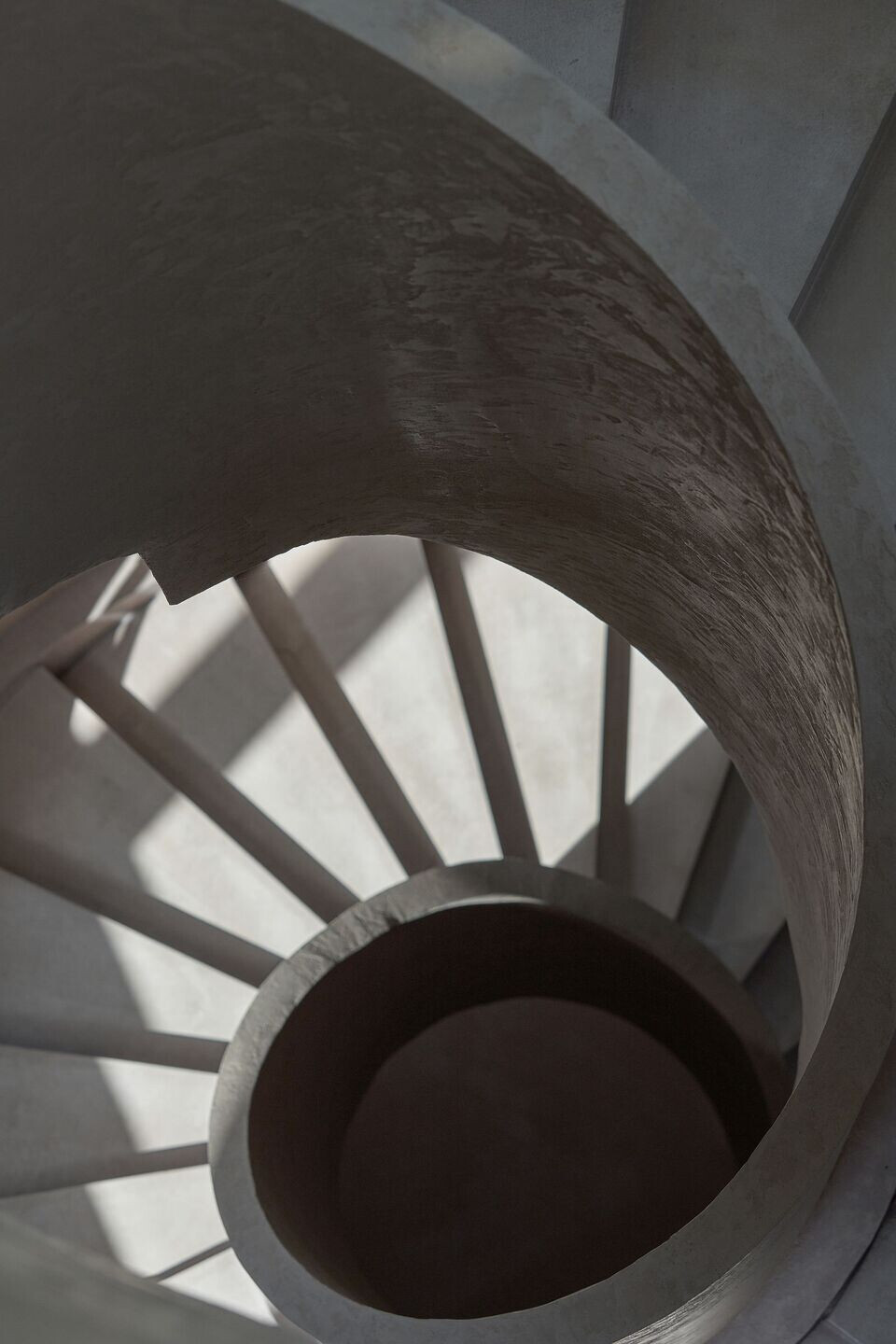
The unique irregular structural forms build a close connection between people and the space. The exterior of the restaurant draws on the form of petals, and the plaster reliefs on it vividly present floral forms. The circulation subtly leads to the depth of space, generating a romantic atmosphere and allowing guests to enjoy the play of natural light and shadows.
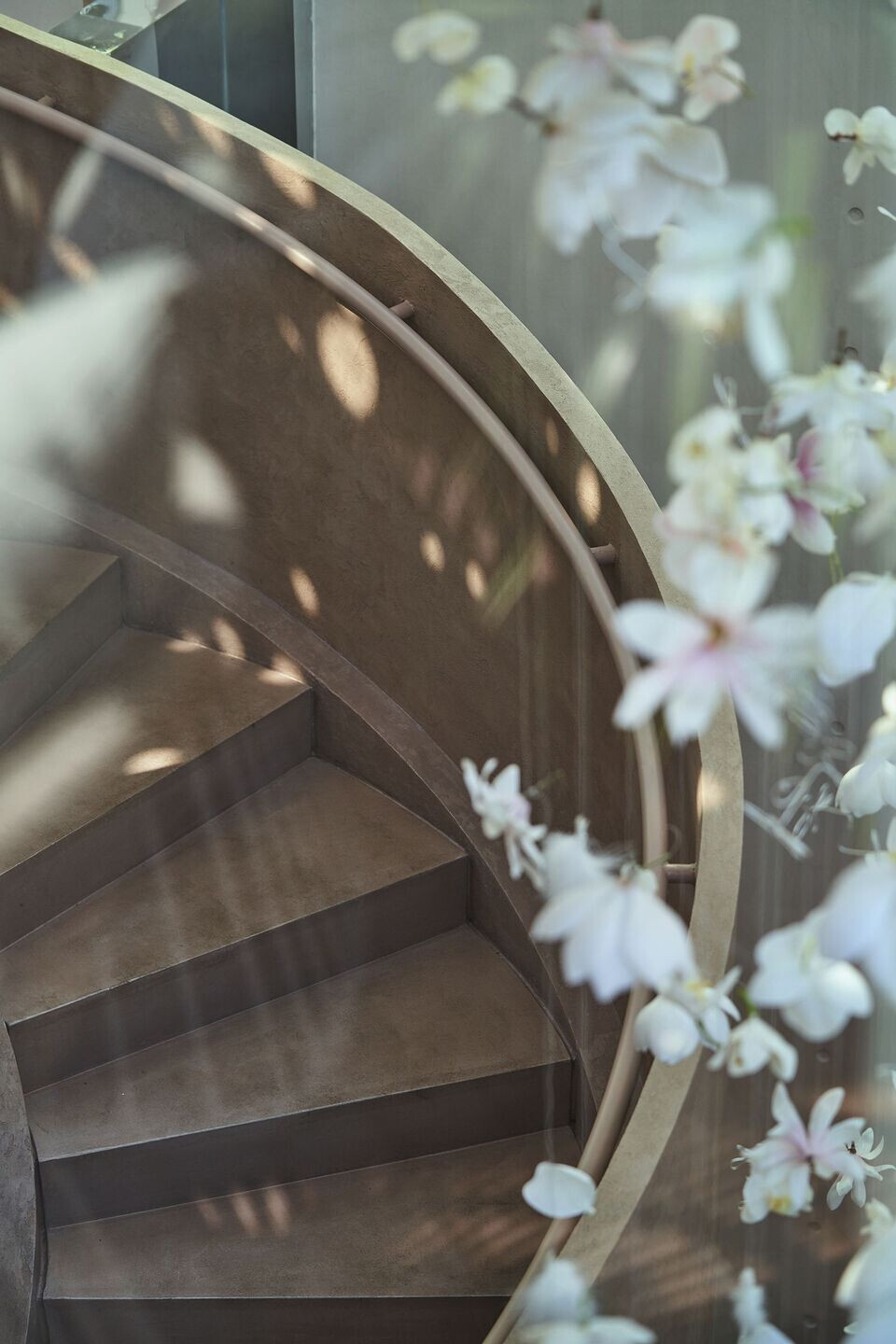
Grayish white cement sets the main spatial tone, and highlights the beauty of flowers. The curved structures link distinct functional areas. The textures of the space and structures are simple but expressive.
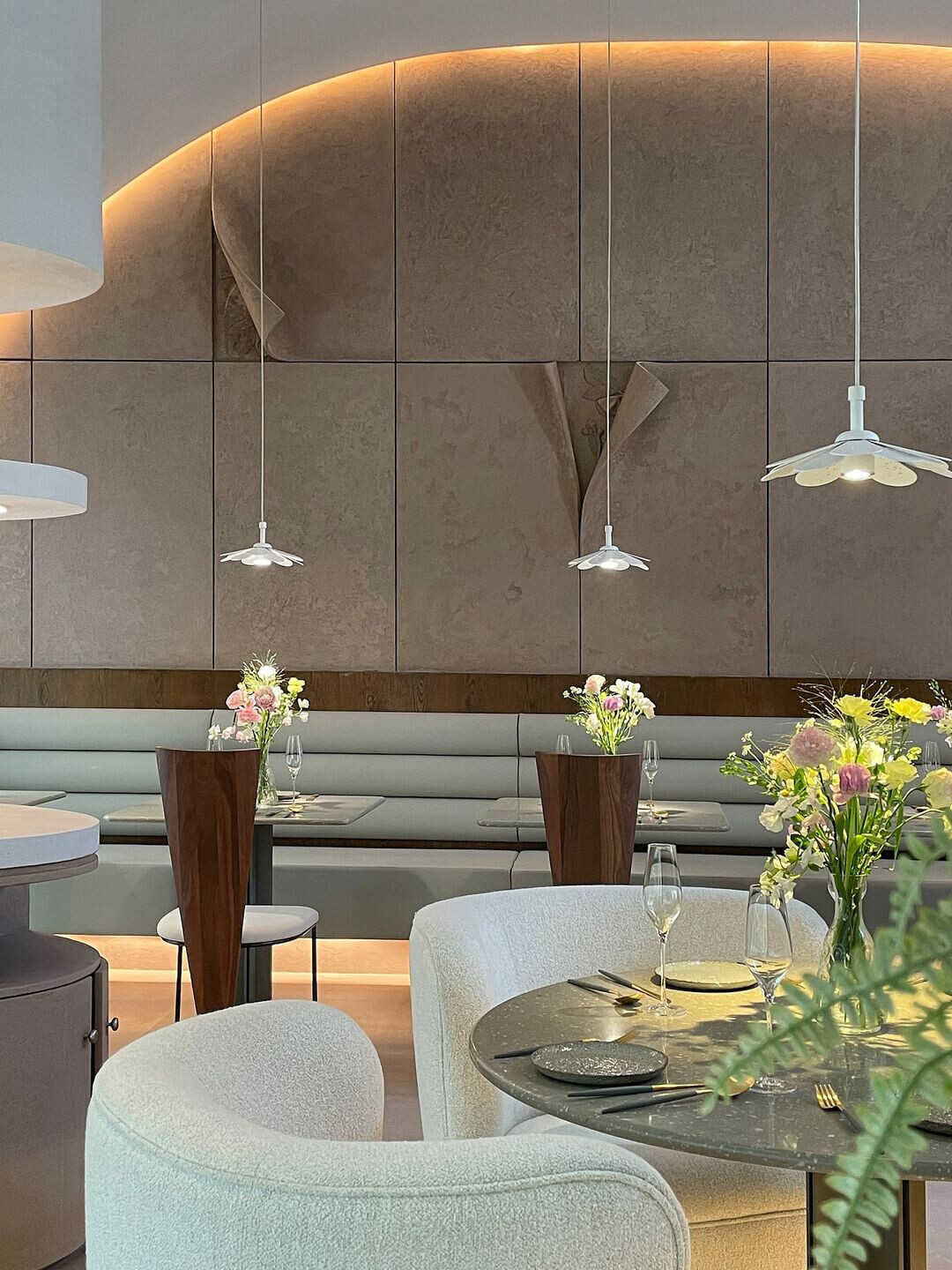
The designers intended to create the atmosphere by integrating materials, space and light, instead of defining style. The aesthetics of the space is demonstrated by simplistic structures, clear composition and pure textures.
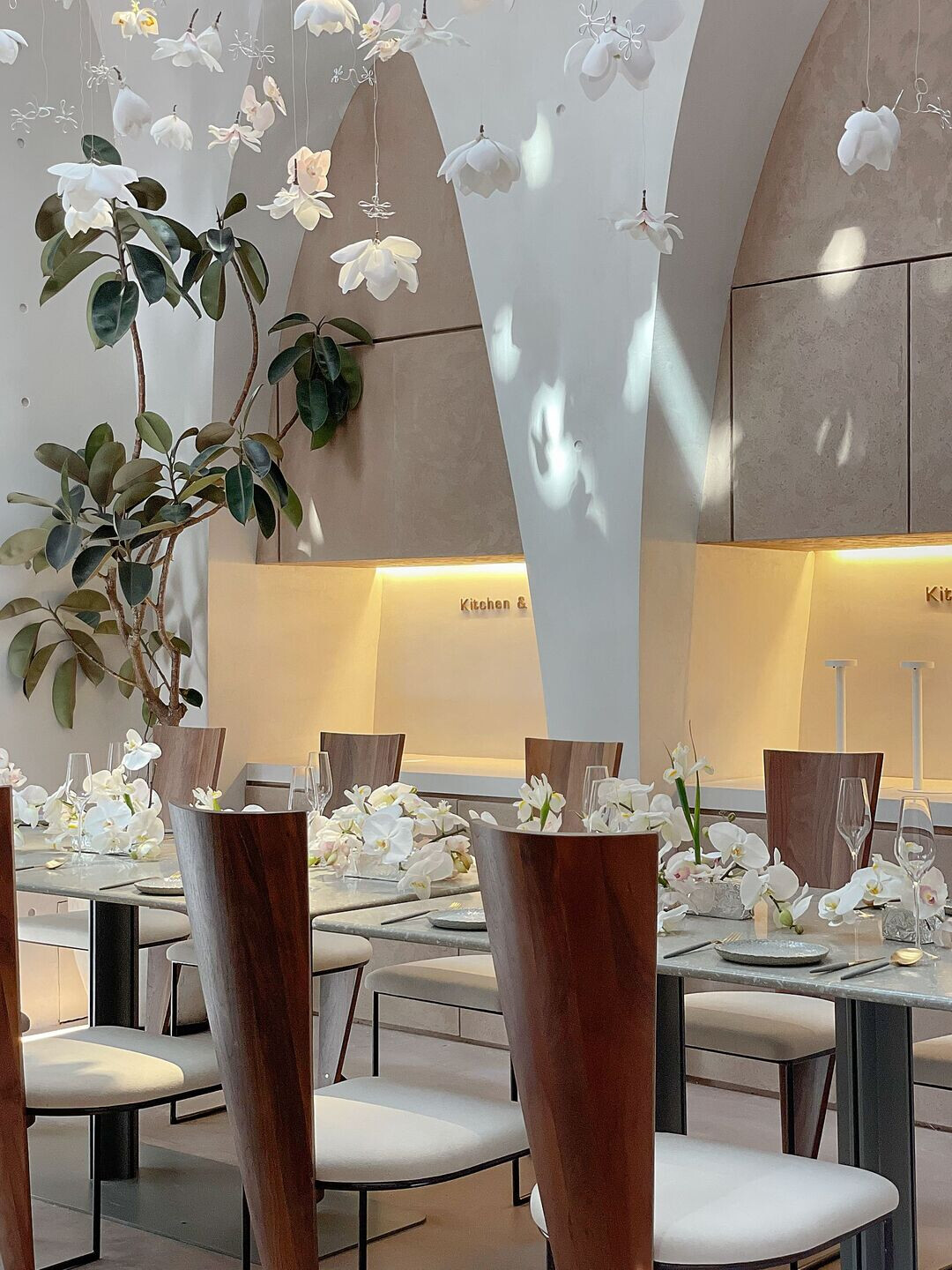
The design team hoped to showcase the beauty of flowers to the greatest extent possible through design techniques, combine the design with modern urban lifestyle, fuse space, flowers with food and show guests the unique charm of Tomacado.
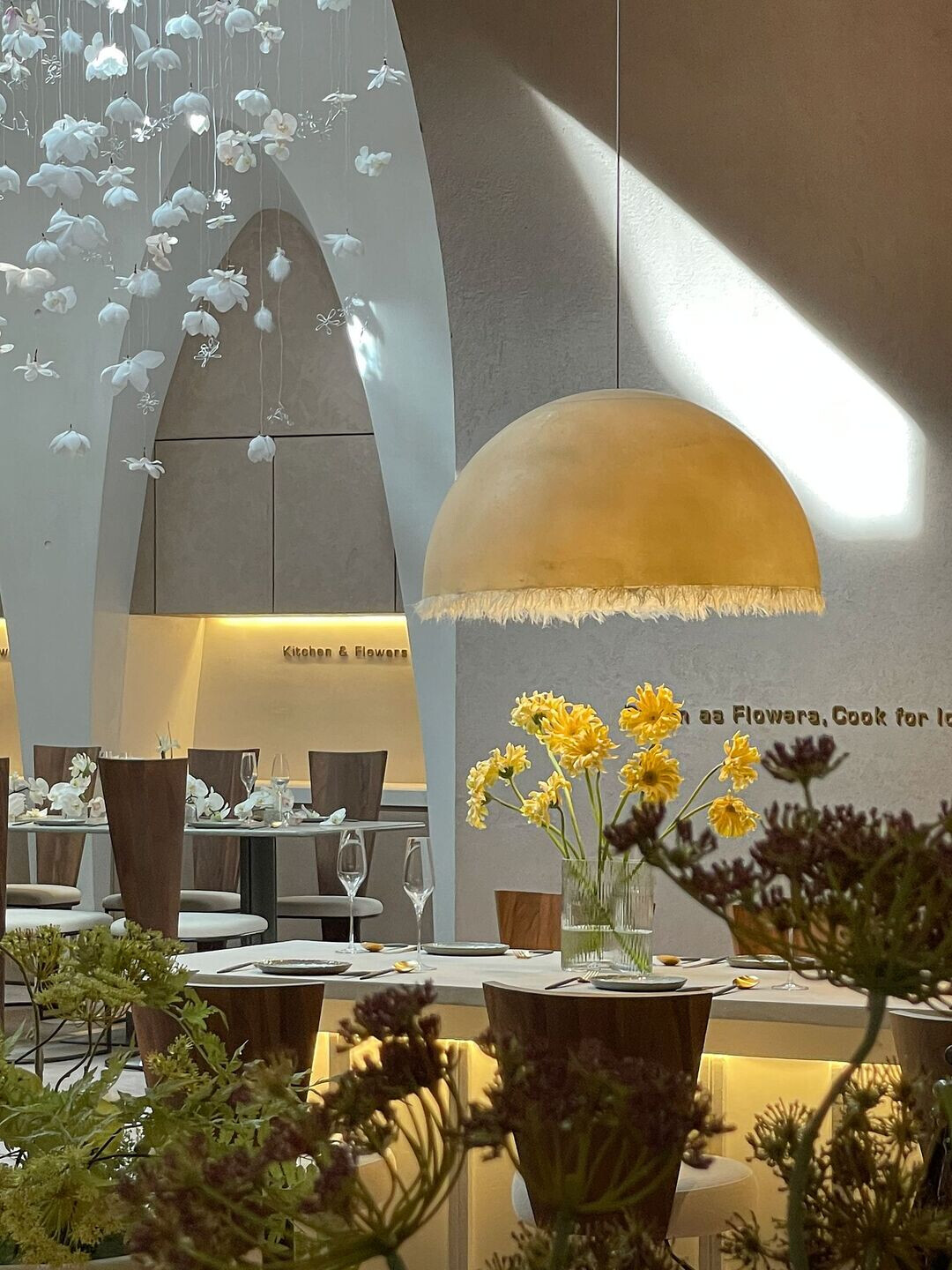
“Since the pace of life is very fast in the city, we hope Tomacado is a place where people can slow down to enjoy life. Tomacado is like a ‘flower’, after five years' cultivation it becomes a restaurant that represents a lifestyle. Through the cooperation with designers, we wish to create a gorgeous environment in simple life. ”
