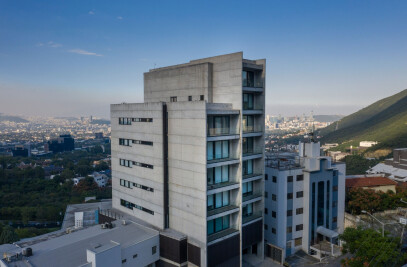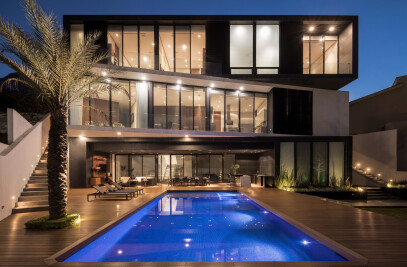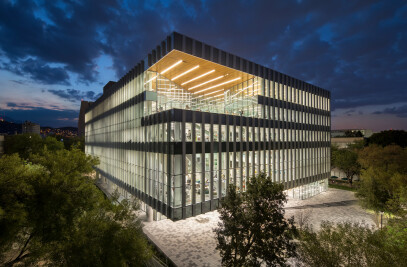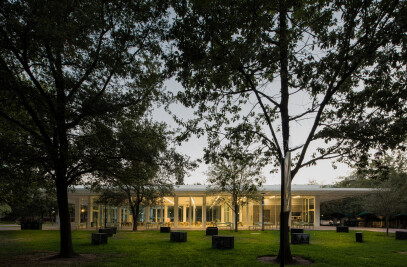Multi-family residential project consisting of 84 departments of high level, more 4 luxury penthouses.
The venue, with a vegetation of a spectacular density for the area - with walnut trees up to 25 m in height - suggested to respect existing green spaces.
That is why - in addition to the excellent views that you could enjoy both North and South of this site - which opted for a solution of height, solving the building in a scheme of 4 apartments per floor, with the respective body of vertical circulation that integrates them.
To cover the body, an aluminum louver works both as a discrete metal skin, as well as a screen that allows for natural ventilation in the emergency staircase.
Standard apartments are in the range of 160 m2 while the penthouses are resolved in two levels, and have a length of 320 m2. The project has several common areas, including a swimming pool and a Pavilion for parties, within the very trees existing garden.
The final project presents us with a tower of 26 levels more 3 basements, in order to provide everyone a minimum of 2 covered parking spaces, as well as some storage space.
The structural solution of the tower is made based on concrete post-tensioning, with an overlay of prefabricated panels of concrete in shades of white and grey.

































