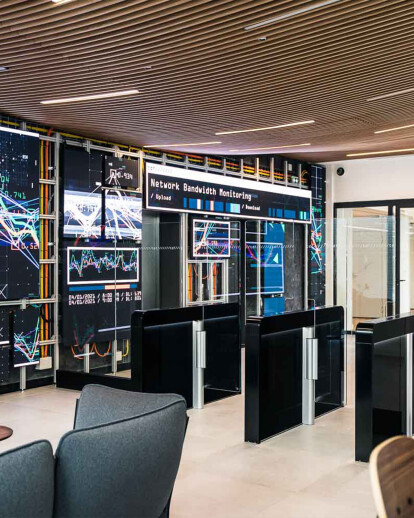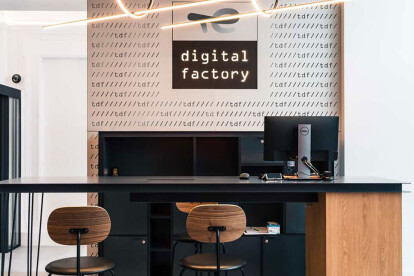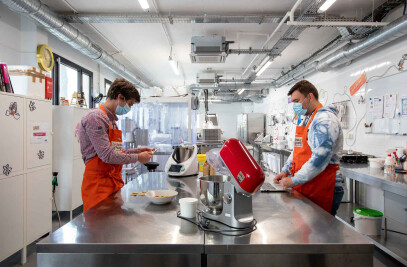THE CLIENT
TOTAL ENERGIE is a global energy production and supply company. Founded in 1924 by Ernest Mercier, the company is the world’s 5th largest company in the sector and occupied the equivalent position in France’s largest companies. On May 5, 2021, Patrick Pouyanné, CEO of TOTAL, officially announced the group’s new ambitions. This pharaonic project materializes a real revolution which would be supported by several major projects.
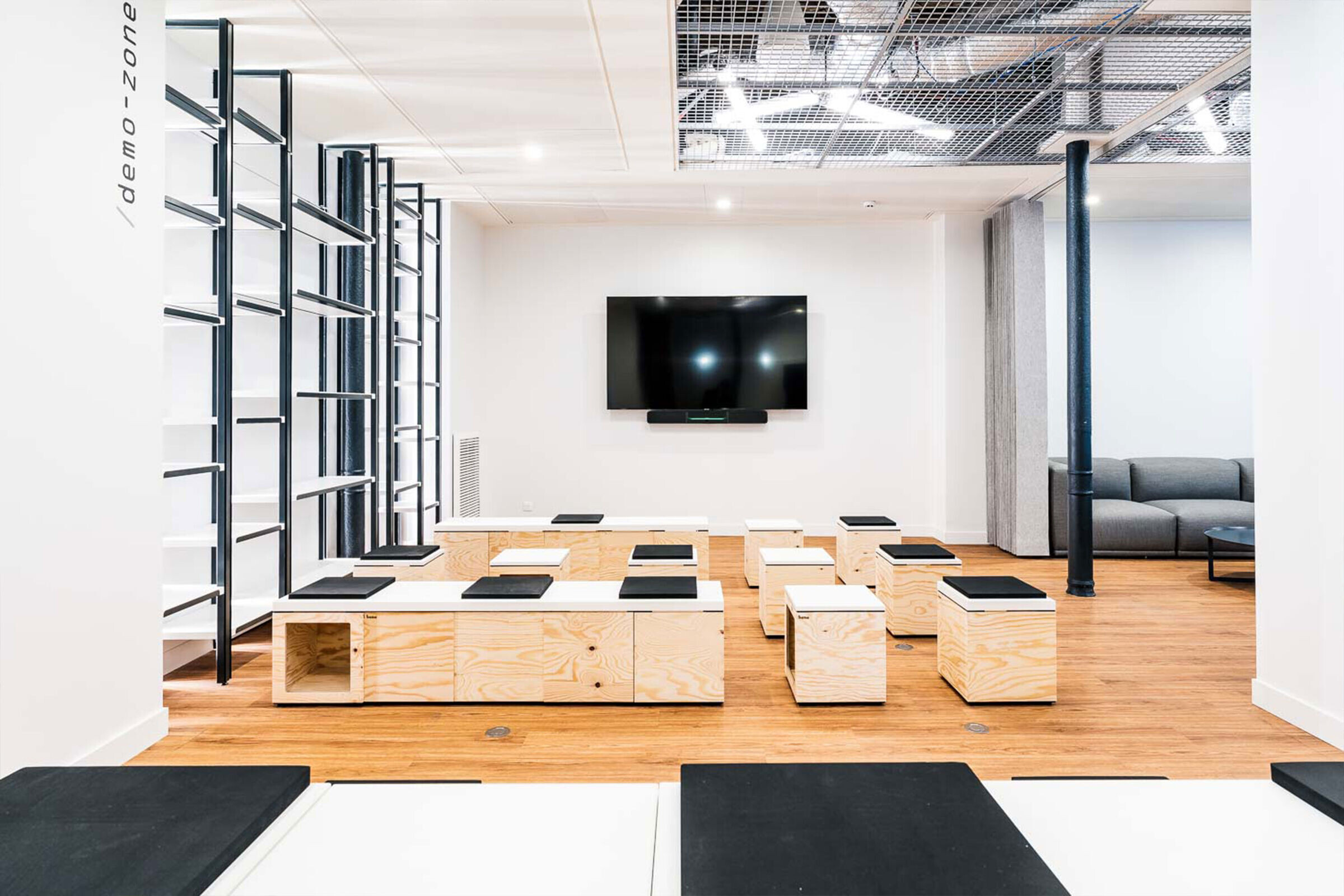
THE CLIENTS NEEDS
In May 2020, during the COVID crisis, Total launched a consultation with the aim of designing the location of their digital factory. Like AIR France, RATP and THALES, the company wants to accelerate its digital transformation.
This new HUB which is located in the heart of Paris and the Silicon Sentier will bring in the same space multidisciplinary skills (developers, UX designers, data scientists, IS architects, etc.).
A place where constraints are reduced, and decision-making processes are shorter. An ultra-agile environment that allows the creativity to be unleashed.
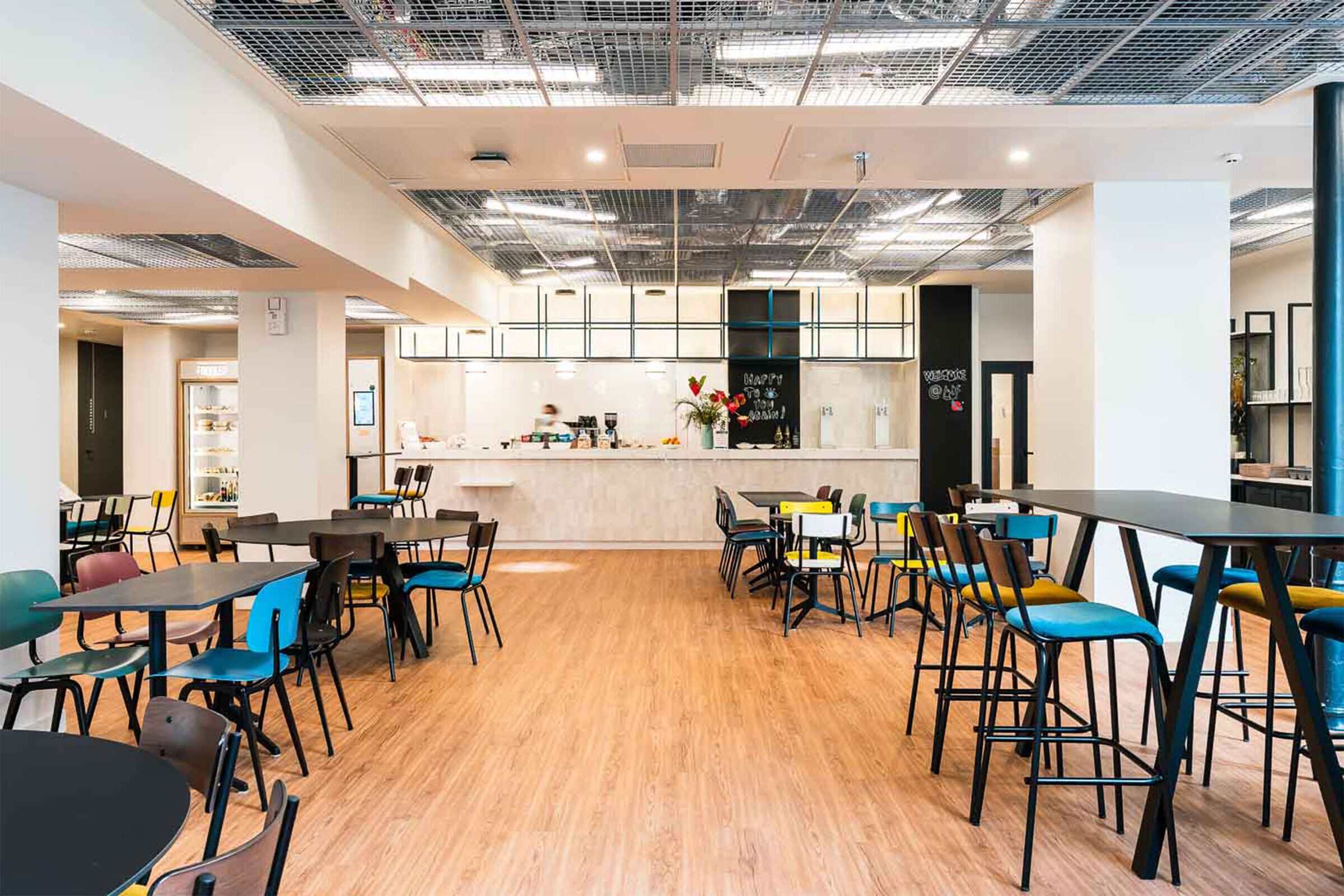
It will have 4 major objectives:
• Incubate and accelerate Total’s projects
• Integrate newcomer seamlessly into the organization
• Serve the businesses expertise
• Participate in the Group’s digital acculturation
The digital and technological transformation requires, above all, the recruitment of the best young talent. The Total Digital Factory aims to convince our young and perplexed generation to join a project with great ambitions.
The success of this transformation lies in the adhesion of the target and in our capacity to create transparency, sincerity, and legitimacy of the TOTAL project. Factory intervened with TOTAL as project manager and general contractor with a global mission of space planning, architecture…
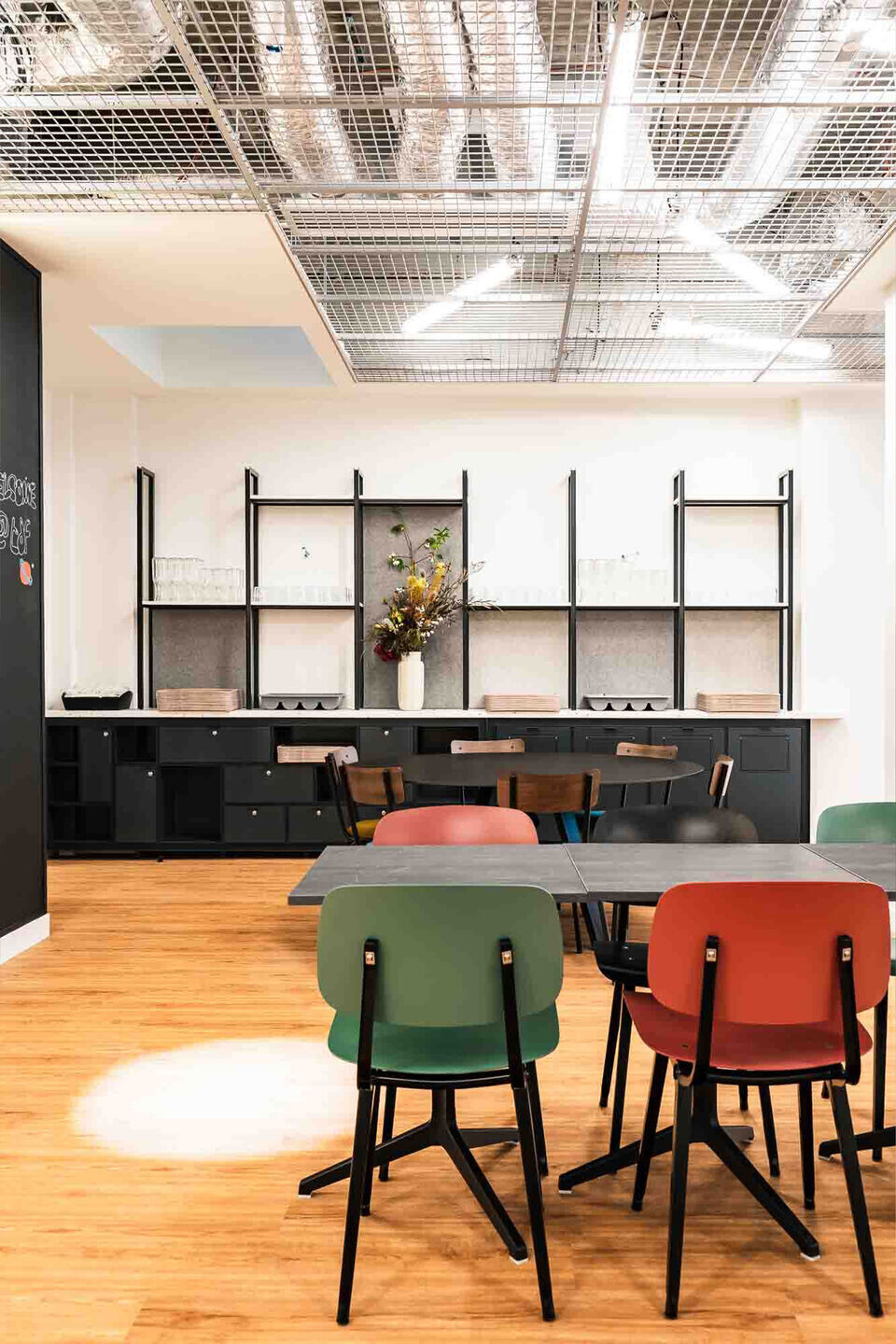
ONE PLACE, ONE LANGUAGE
The collaboration with the TOTAL teams was quickly organized around an idea. The Total Digital Factory must be a place of appropriation. How do you create a place that unite people when you still have to recruit 90% of the workforce? This was the challenge of the project launch, which led us to adopt a specific methodology. A month of co-creation workshops with a target audience, the first employees of the Digitale Factory. The whole project was driven by a simple idea: emancipate the space from the codes of the brand to create a place dedicated to users and easy to appropriate but still recognizable.
The Digitale Factory is a brand, a state of mind, a group ambition, a message directly sent to a generation of talents. To do this, Factory worked for several weeks with the future occupants to define the message.
The space speaks directly to its targets in a language they master, while sending a positive and creative message to all the group’s employees. Although the TOTAL brand is not directly promoted, it is reflected in the DNA of the location. To meet this major challenge, Factory rely on its integrated unit dedicated to storytelling and location narration.
Our teams came up with a graphic and experiential universe that served as a common thread for the entire project. The Total Digital Factory was renamed TDF and offers a universe directly connected to the business.
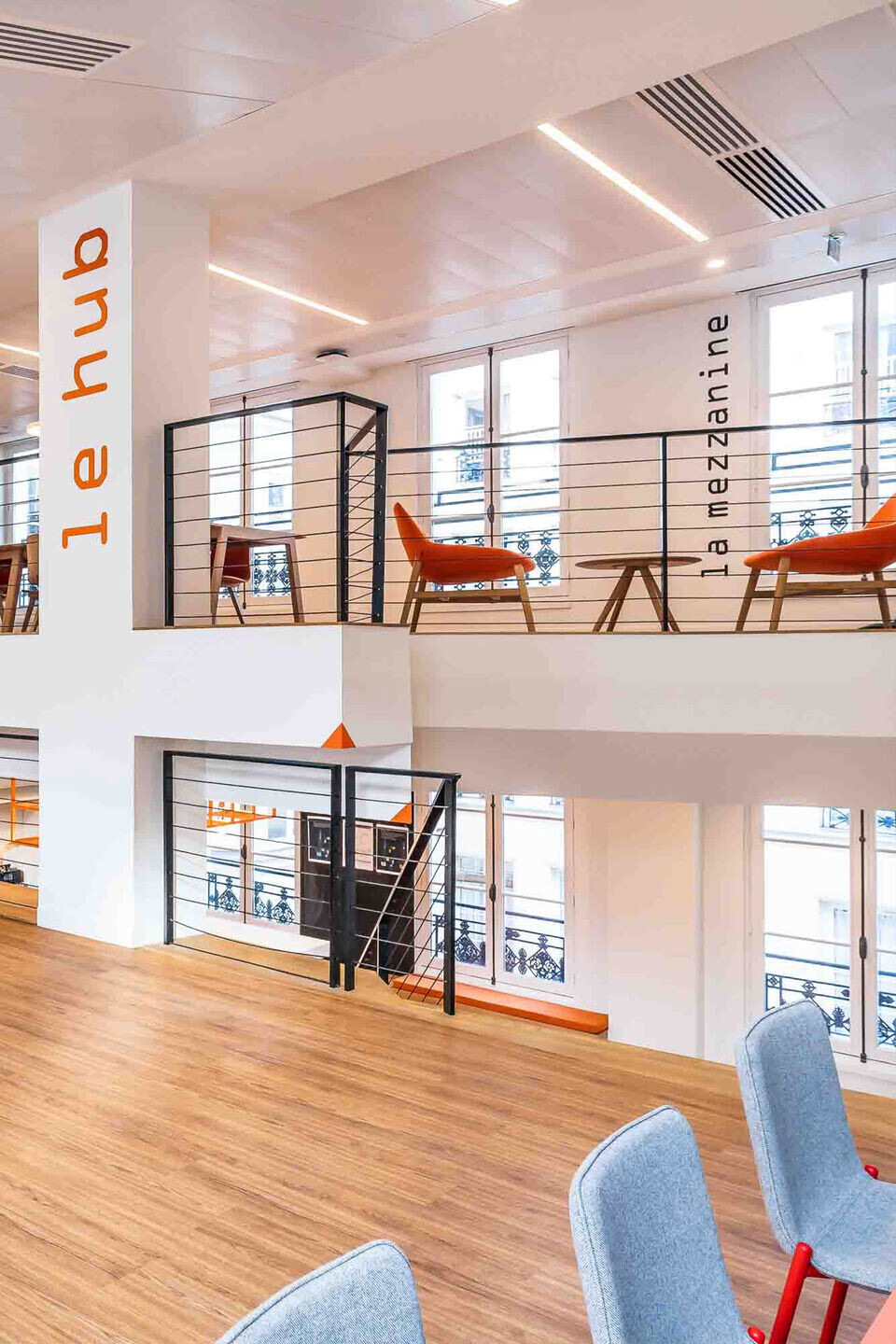
AN HYBRIDE AND MODULAR SPACE
Rare are the projects that are entirely driven by the future tenants. While the tech world naturally emerged as a founding element of the space, it was essential to offset the user experience with a warm and family spirit. Factory lean on his experience with start-up and his expertise to propose a hybrid project, inspired by the codes of the hotel industry, restaurants and new coworking concepts.
The TDF is an invitation to creativity. From the entrance hall, a screen wall sets the tone. An interactive and generative work of art which takes up the codes of the place and is in real time connected with the building. An artistic and useful installation that bridges the gap between the different jobs carried out in the internal teams. The TDF is not just a concept, but a reality that inspires whom the experience begins at the entrance hall.
Here, there is no traditional reception, a hostess welcomes you in a hybrid space that looks like a new generation hotel lobby. The lobby opens onto a dining area that combines agile meeting and relaxation areas. The entire ground floor is designed as a modular event zone that meets the needs of different daily uses.
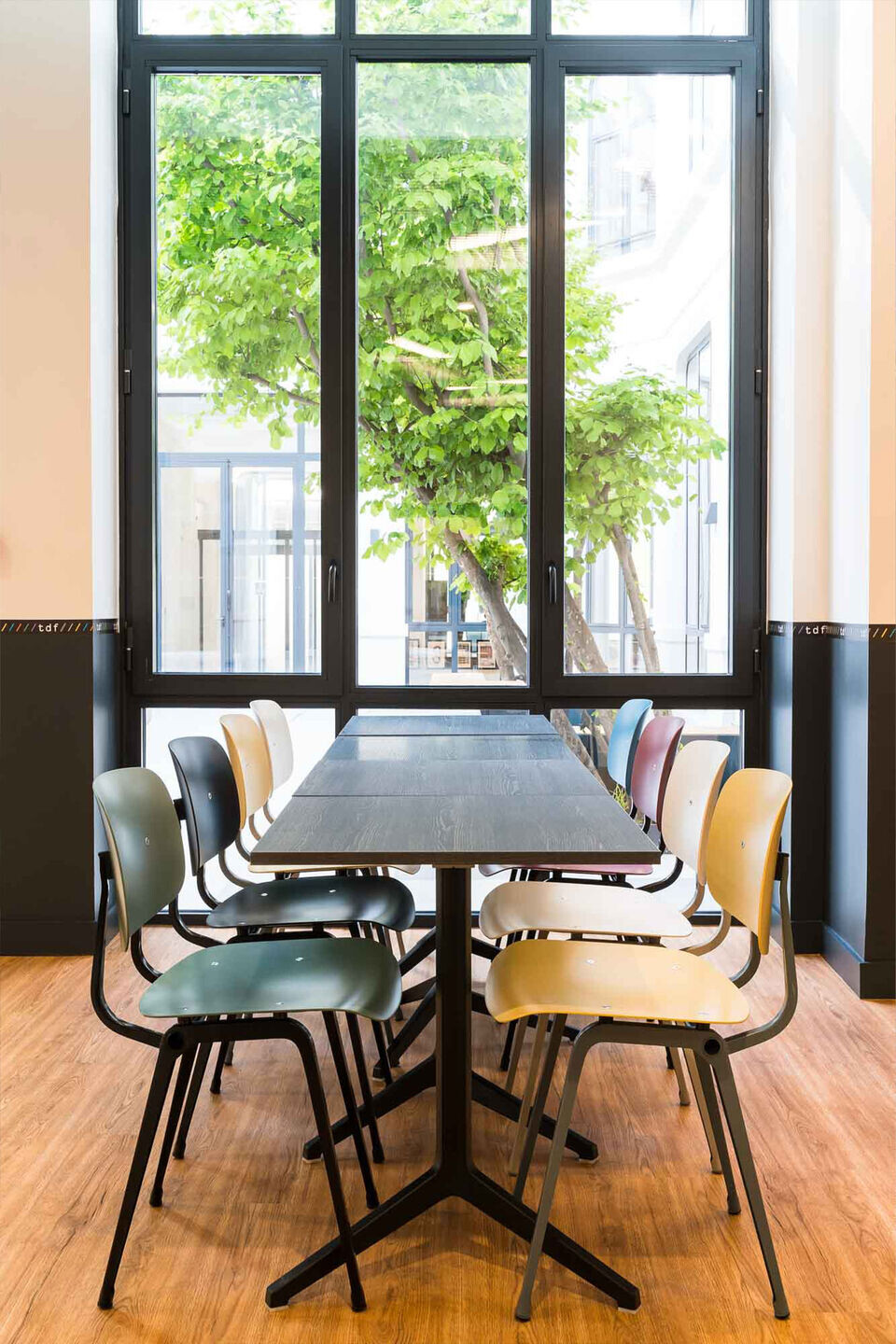
A CONCEPT THAT PROMOTES THE PRODUCTION
The TDF offers 5 floors of work areas. The architecture scrupulously respects the identity codes of the place, the signage organizes the place. A logo, 6 levels and 5 colors that define the colorimetry of the floors. Although the colors may seem anecdotal, they define an ultra-millimeter organization and space planning.
The TDF is above all an intelligent production tool. Here, teams are organized according to specific protocols, the «squad» mode guarantees interaction and creativity, but above all, productivity. This working method, practiced by many start-ups is at the origin of the TDF’s entire space planning.
This system is completed by the desire to integrate the business units of the TOTAL group. The rest of the space is designed as a flex office or hybrid space offering comfortable meeting and informal areas. Each floor has a kitchen and independent lounges guaranteeing connectivity and team exchange.

