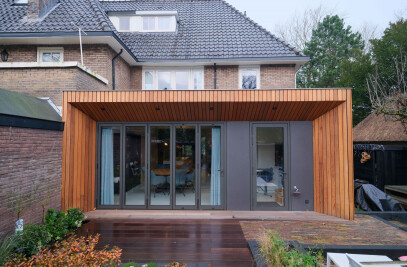Just south of Wirdum is a striking transformer house. It was built in the 1920s in an expressionist architectural style and was originally built to house the transformer that had to supply Wirdum and the surrounding area with power. Special details make this house a unique building that is part of Dutch cultural heritage. Before we started working on it, it had been empty for more than 30 years . The former owner wanted to demolish the building. The current owner, Ronald van der Zwaag,had the idea to convert it into a contemporary hiker's cabin with a view of the surrounding landscape. For this he sought collaboration with Diana Lautenbag. Together they have given substance to Van der Zwaag's original idea to add more light and space to this small special building by means of 'extensions'.
Since the small internal floor plan did not provide enough space to comfortably accommodate the new function, they decided to expand the building. The focus was on preserving the building. The front of the building was left untouched. Three steel bay windows have been pushed in three newly created openings. They used contrasting materialization and detailing to respect the existing building and to enhance it with contemporary elements.
This "explosion" of the transformer house creates space and light; two elements that were essential to make the new function possible. The light was further enhanced by use of light materials.
The bay windows have wooden slats with sprayed PU insulation. They are filled in with hardened and insulated glass without visible window frames which capture the landscape like paintings. The galvanized steel bay windows are made in one piece, with the sides covered with steel slats, which refer to the cooling fins of a transformer. These slats direct the rainwater evenly from the roof to the sides and to the earth. The bay windows do not cover the entire masonry, but leave an edge of 10 centimeters visible all around as a reference to the original shape of the masonry. These are the only visible changes to the exterior, keeping the original details.
The interior of the building, apart from the tiled floor and the yellow inner wall of standing masonry, contained few eye-catching elements. The original tiled floor has been retained and is part of the simple materialization of the interior. The interior of birch plywood is regarded as one large wooden piece of furniture, with a contemporary modern look. The existing ceiling has been removed to make way for a mezzanine with space for a generous double bed. The chimney has a special role. Where it previously served to let gases out of the building, it is now equipped with a skylight to let in very modest light. And at night it offers a view of the stars.
By using contrasting materials and minimalist detailing, the designers complemented the original building. They made it suitable for use again for the next 100 years by transforming it into a hiker's hut.

































