Tree Apartment is an intentional effort to bridge the gap between us and the natural world.
Over the centuries, our cities have crafted a separation with the natural world. What’s more, this is only being intensified by the increasing pressures of urban living and enduring presence of technology. As architects and designers, we have control over our built environment and by changing the way we design our cities and buildings to connect with nature, rather than disconnect, we improve our relationship with the environment, each other and ultimately, ourselves.
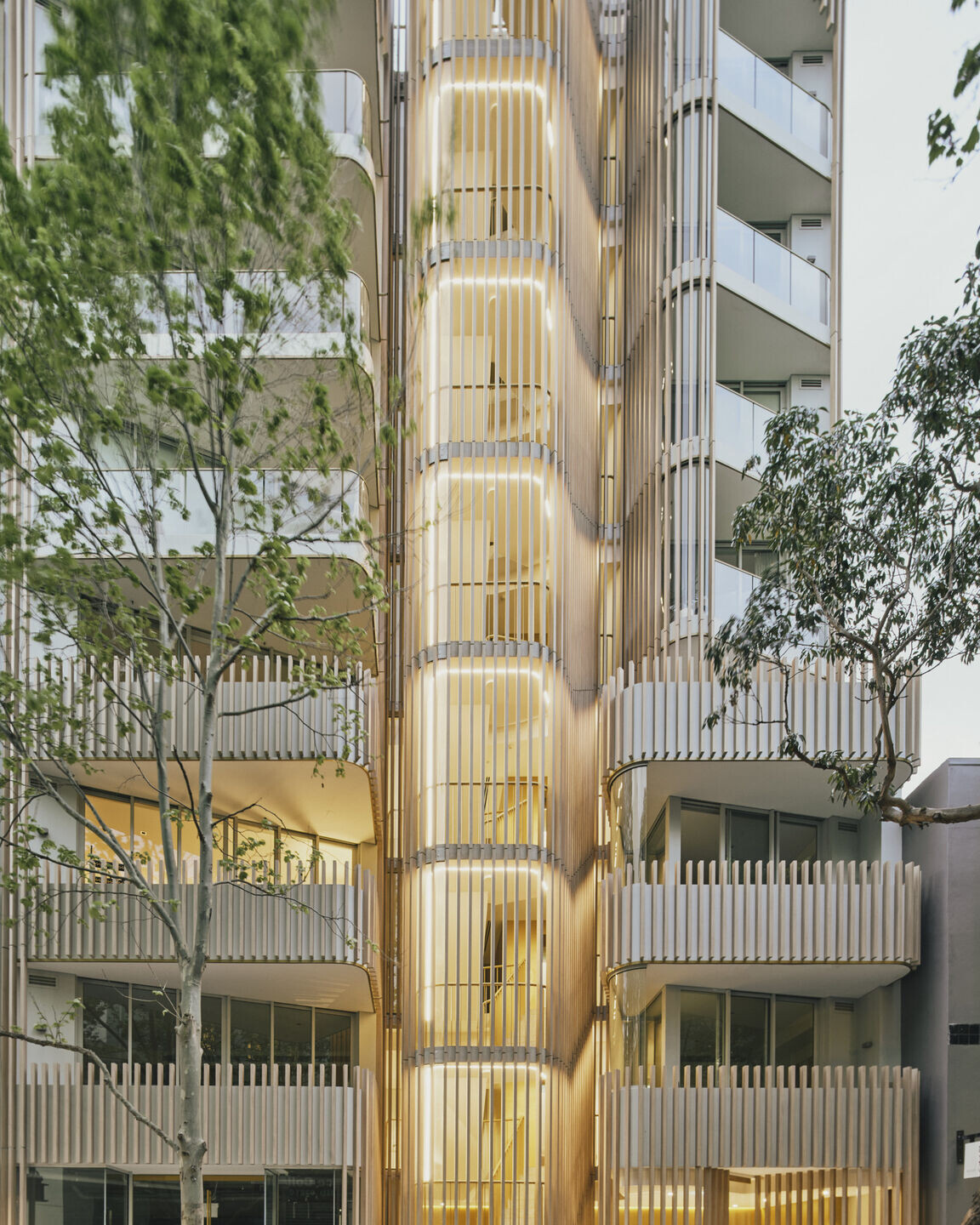
Located within the city fringes of Sydney’s Surry Hills, Tree Apartment is an 8-story boutique development that includes 18 apartments, ground floor retail and rooftop garden, with a total floor area of 1,282-square meters. The building engages in conversation with the natural environment, the context and neighbours, invigorating the identity and encouraging time spent immersed in nature.
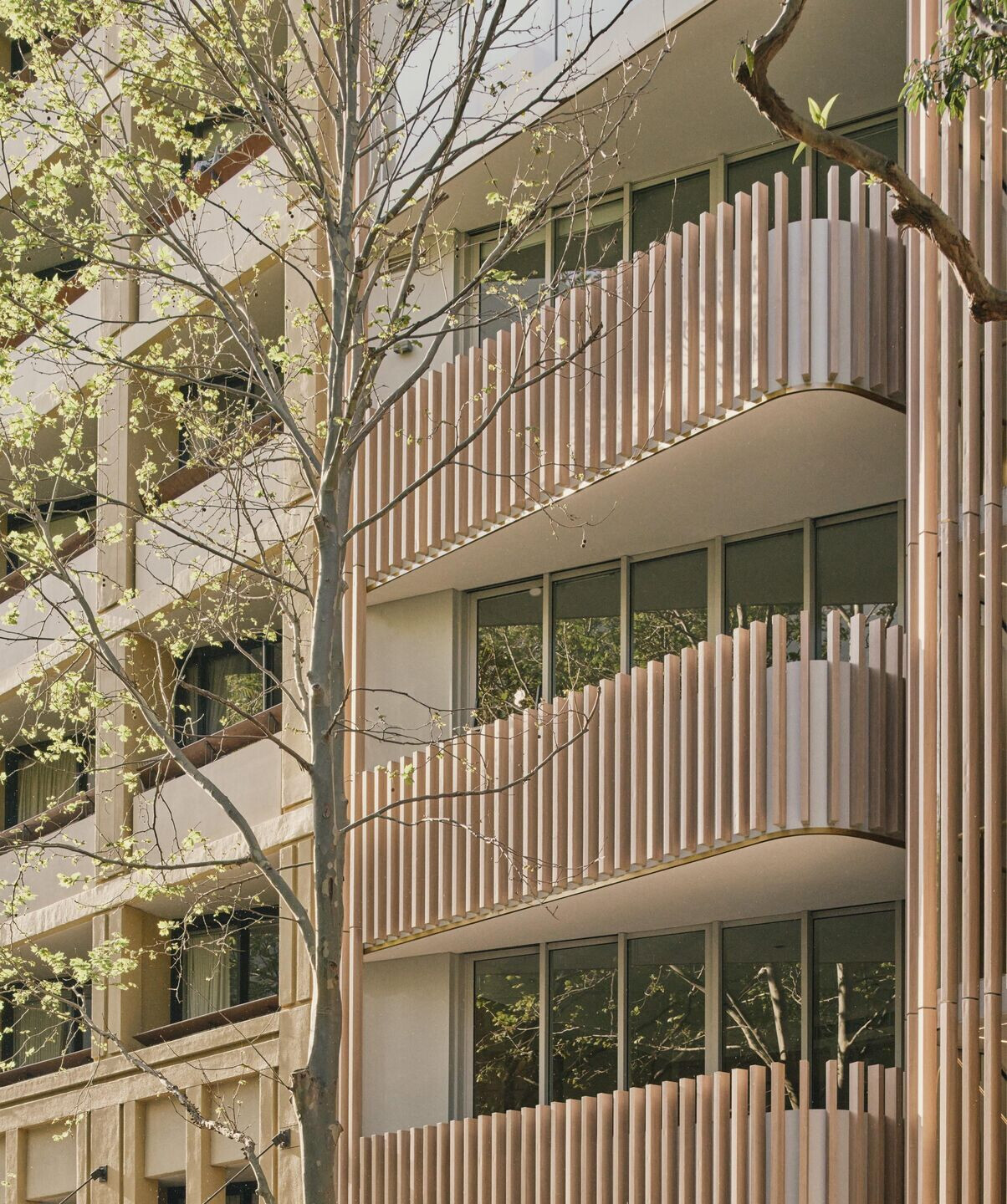
Shaped by the trees.
Reaching 23 meters tall, a sculptural timber façade defines the building. The first impression of the façade was designed with a clear podium, rising from the streetscape to create a gradual and organic height transition above the tree canopies synonymous to this area.
Inspired by this famous nature or streetscape of Surry Hills, the facade echoes the scale, proportions and materiality of the nearby London Plane trees which typically grow as tall as the building and shade the streets beneath. The timber screened façade importantly acts as privacy and security screens while letting shaded daylight in and facilitating natural ventilation throughout all apartments.
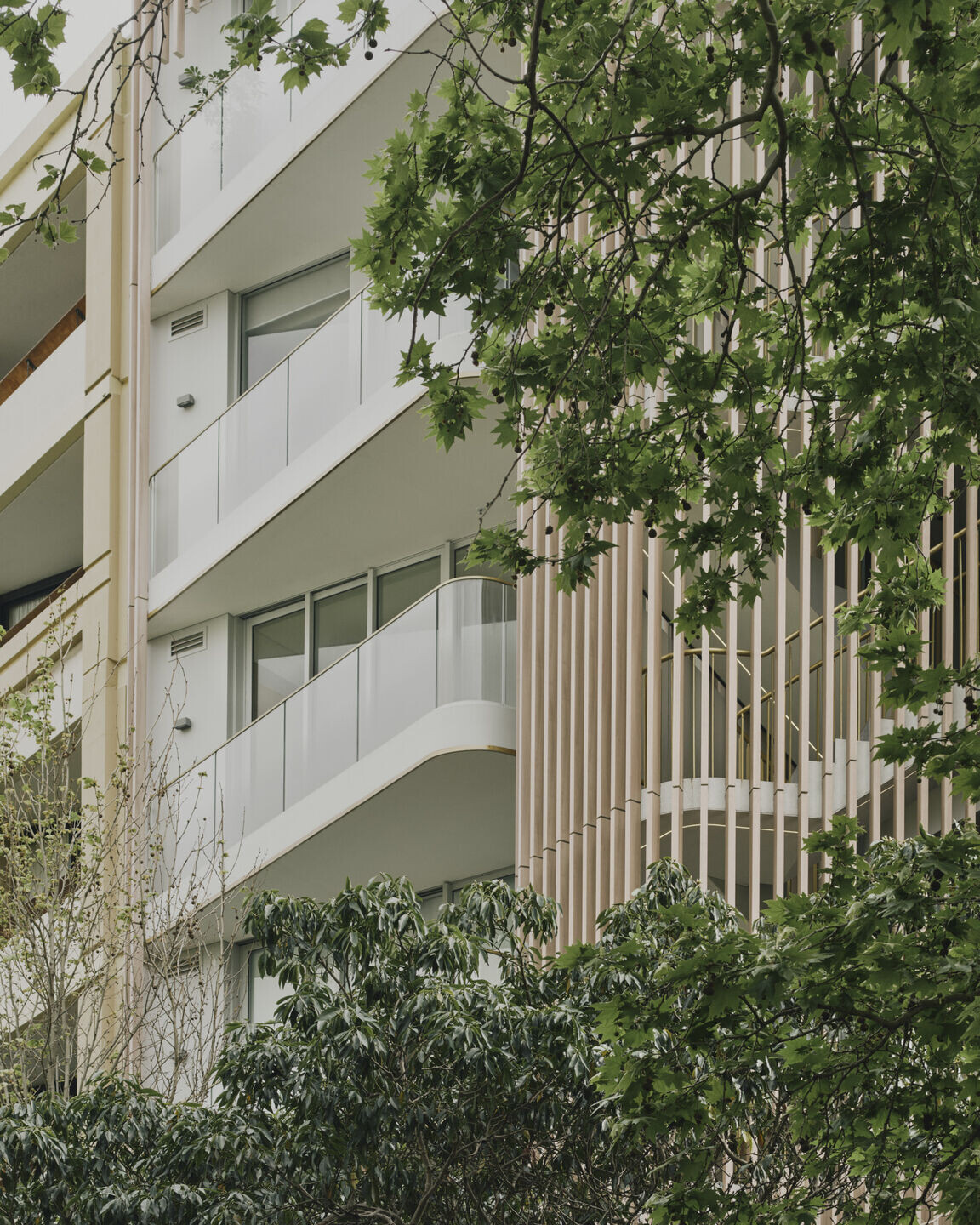
“Tree Apartment is a boutique residential apartment in Sydney’s Surry Hills that speaks to the natural landscape, becoming an extension of the London Plane tree canopy. The design of the building is a response to the trees which typically shade the streets and terraces beneath, opening up a new dialogue above the tree-tops. Tree Apartment invites residents to connect with nature, as if living in a Treehouse.”
Koichi Takada
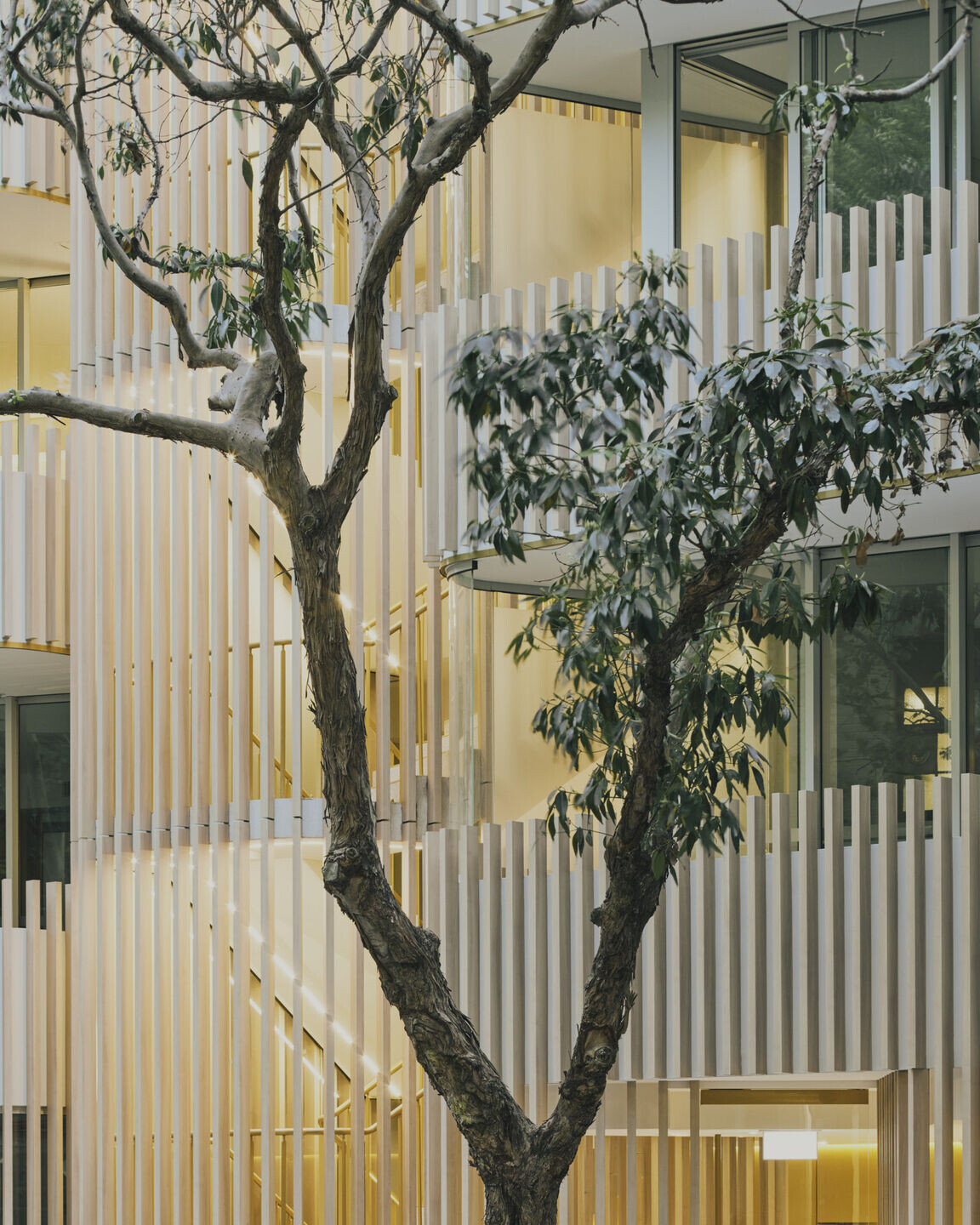
The building’s fire stair, usually found hidden within enclosed shafts, are counter-intuitively on the outside and open to the elements. The open stairs become a defining and central element of the façade. Excluded from GFA, the planning of the open fire stairs was the game changer in maximising the useable space and became a big turnaround in making the development feasibility. This also transferred to achieving greater environmentally sustainability by creating more “through apartments” with natural cross ventilation and gaining more solar access, all of which helped us achieved up and above the SEPP 65 (pre-ADG) planning requirements as the result.
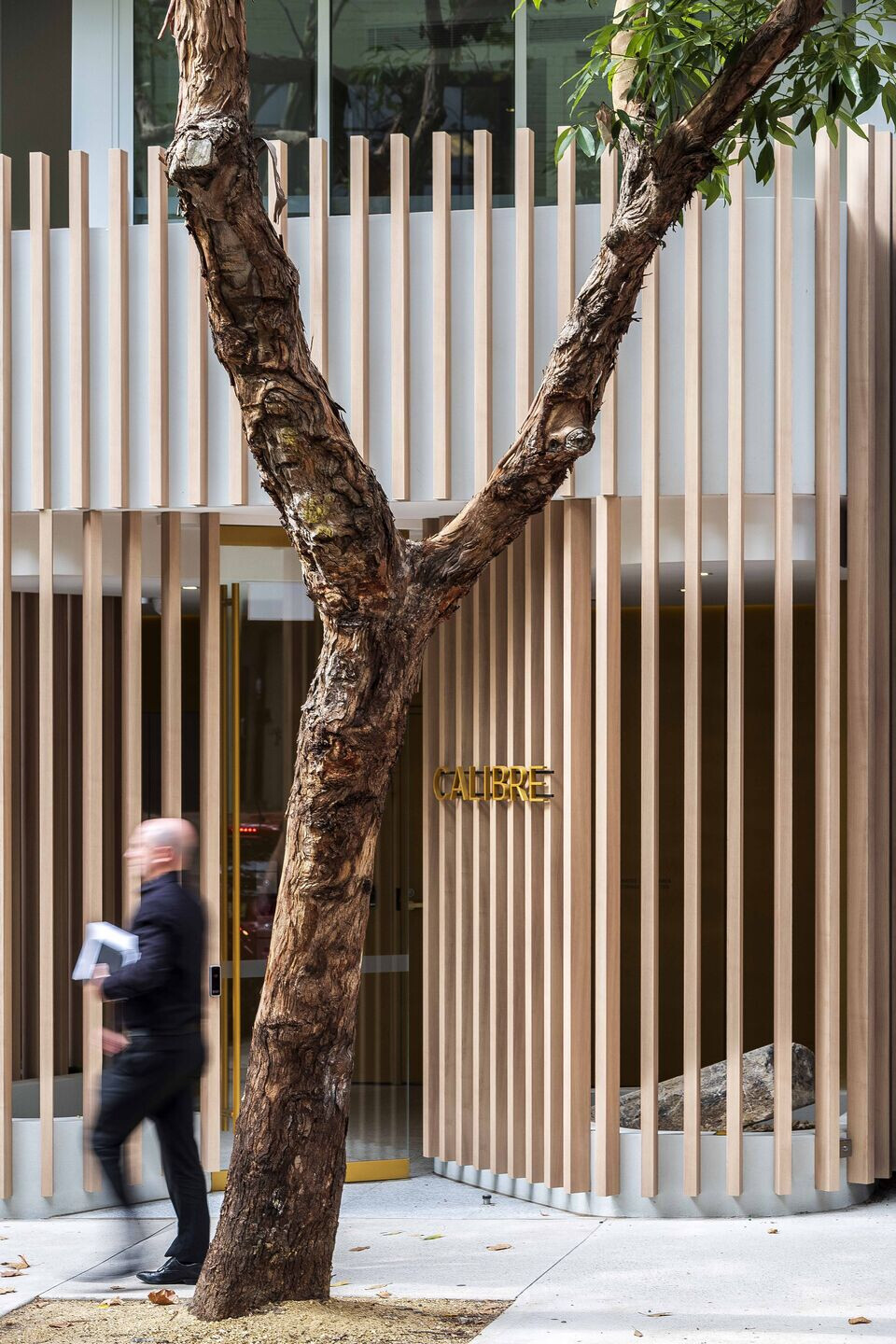
Reconnecting the city and ourselves to nature.
The past 200 years have resulted in a diminished connection with nature, both physically and the way in which humanity has treated it. Crises of the 21st century, Covid-19 and climate change, have however fast-tracked the need for a more integrated approach to how we design our homes and cities. Fundamentally, the built environment and people must co-exist with the nature.
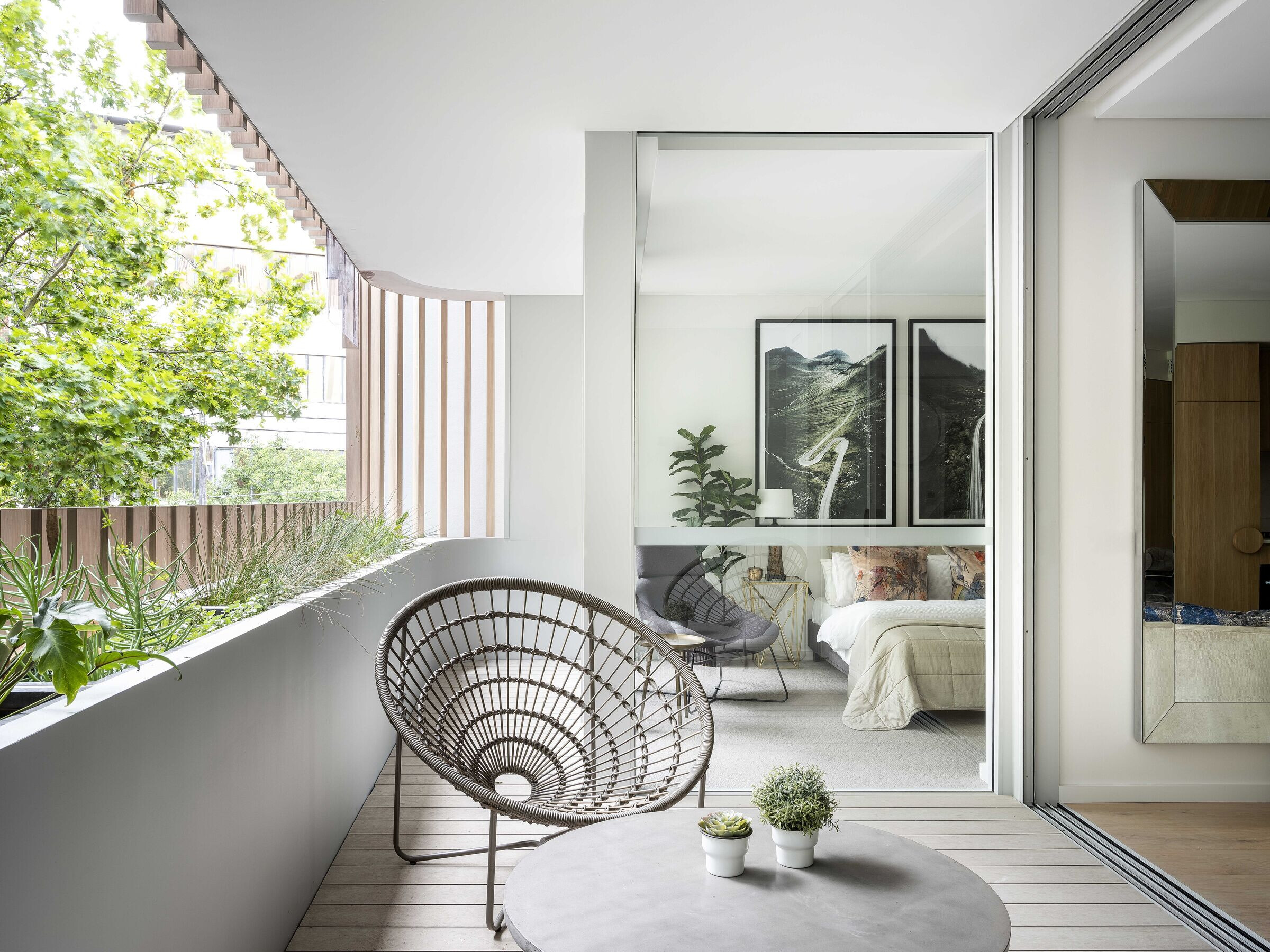
Apartments designed to breathe.
Tree Apartment deliberately draws on nature, incorporating both direct and indirect elements to bring the outside in.
Every apartment is designed to breathe. The unique façade feature allows residence to achieve excellent privacy and a full height glazing system maximises sun, fresh air, and sky views within the tight infill development. Deep balconies with flush finish flooring become an extension of the interiors, opening out onto the surrounding tree canopies and create a dialogue with the neighbouring buildings.
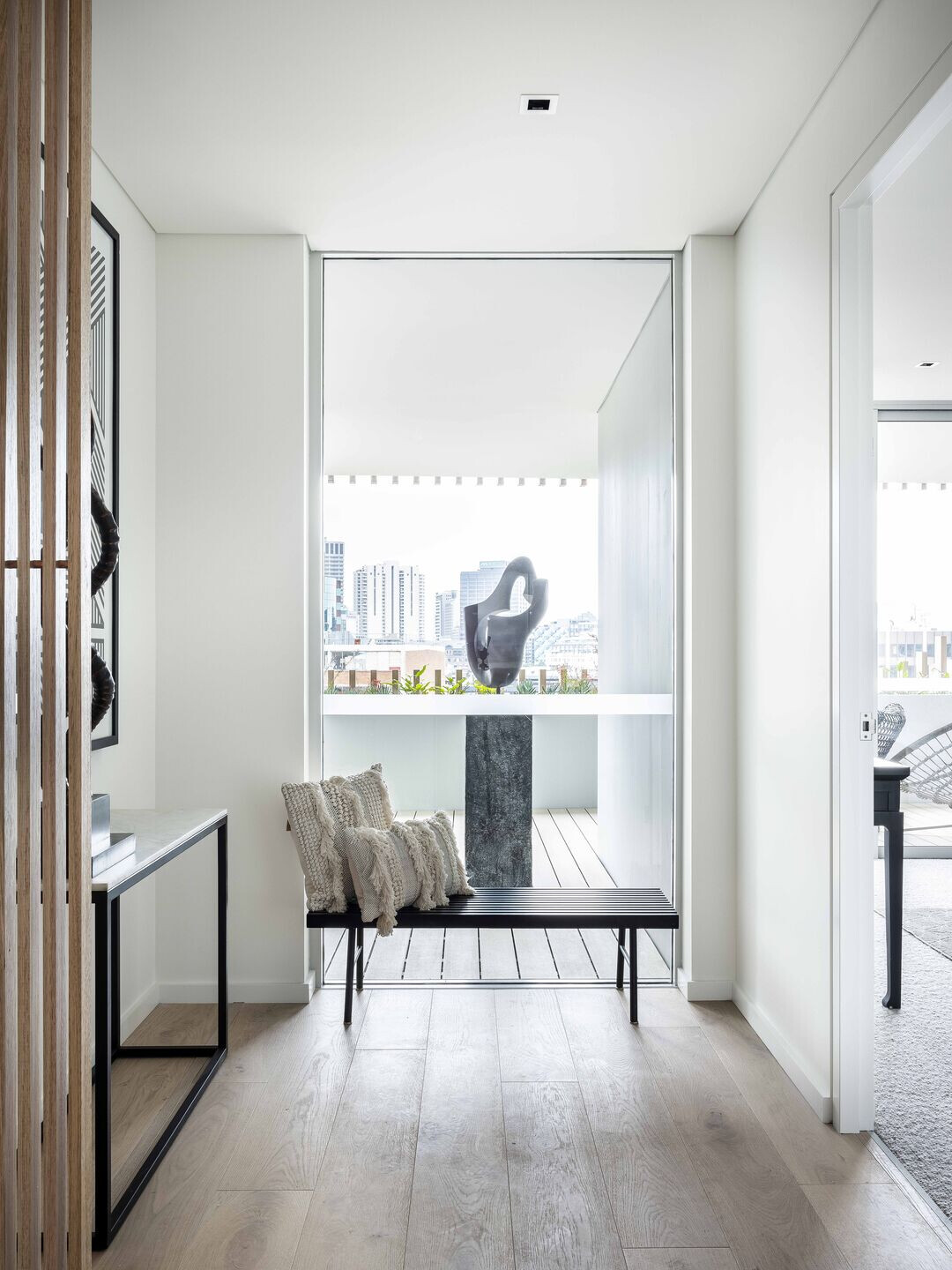
Immersed in nature.
Tree Apartment invites residents to engage in the Japanese practice of shinrin-yoku – literally meaning ‘forest bath’.
The sculptural architectural facade emulates the timber branches of a forest, allowing fresh air and dappled light to filter the living spaces, as if living within the canopy. Raw finishes and a warm earthy palette take inspiration from the hues and textures of the surrounding natural setting, perfectly married and detailed to seamlessly connect the exterior and interior spaces. The architecture and design create a seamless flow that maximises daylight and enhances the perception of space, making compact city apartment living feel much more open.
Residents are constantly immersed in elements of nature, experiencing greater daily exposure to its benefits. This intentional reconnection contributes to a healthier living with the ambience and liveability of the spaces, and overall wellbeing of the residents.
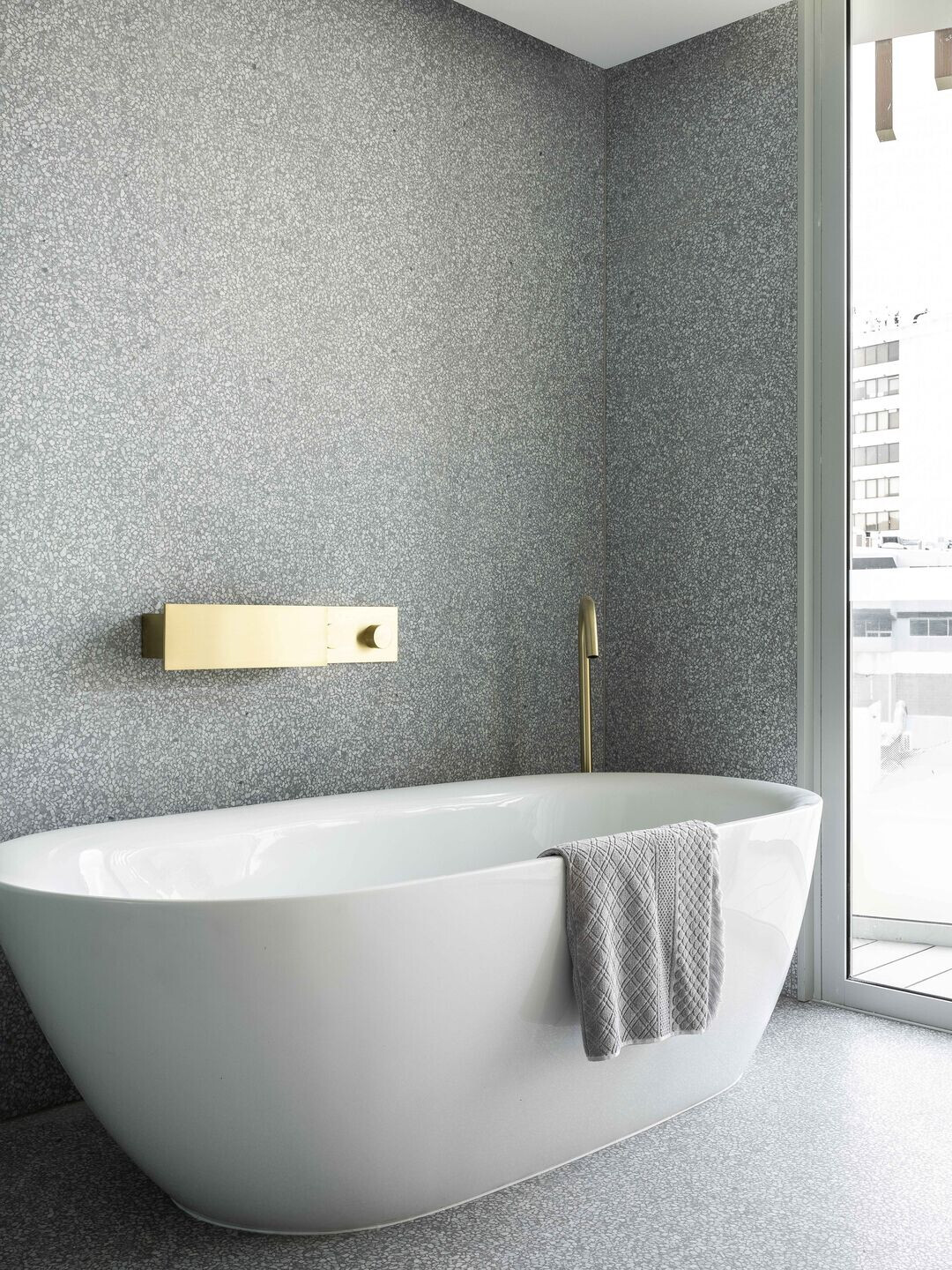
A place to recharge.
Nature and being outside recuperates our mental and physical energy.
Tree Apartment provides residents access to a communal rooftop floating above the treetops, offering 360-degree views of Sydney’s skyline. The inclusion of a pool, lounge area and recreational facilities further accentuating this project as an urban oasis, offering a place in which residents can socialise and recharge. This rooftop terrace is a small gesture but an important aspect of a community building within a development through social interaction and wellbeing of the residents.
“Today we are facing our biggest challenge. Climate Change must be a catalyst for positive change, beginning with our humble homes. By opening our senses and lives to nature, this improves our wellbeing, but also our connection to the environment.
It is not just about making a building look natural, it’s about creating positive environmental change in the homes we live in, the neighborhoods we work and play in, and ultimately the planet we are privileged to inhabit.”
Koichi Takada




















