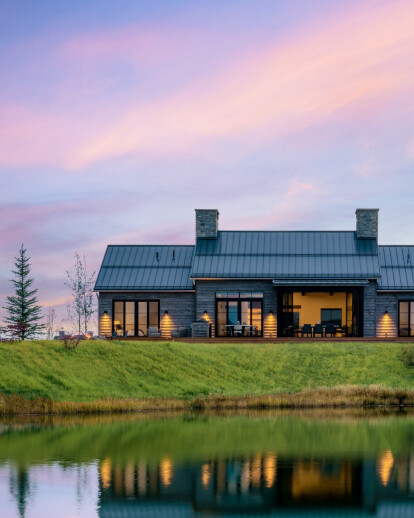New Teton Valley private community clubhouse reflects relaxed luxury, rugged-yet-refined materials, connection to Western lifestyle
WRJ Design is renowned for creating serene, sophisticated home interiors that remain comfortable and durable enough to fit the active outdoor lifestyles of their clients in elite mountain resort towns such as Jackson Hole, Wyoming, where the firm is based. That expertise translates easily to creating next-level clubhouse design for private communities (their interiors for the Snake River Sporting Club in Jackson earned a coveted spot on Architectural Digest’s list of America’s 50 most beautiful clubhouses), so it’s no surprise that Tributary, a 1,500-acre private residential community on the west side of the Teton mountain range, in Driggs, Idaho, turned to WRJ – in collaboration with Northworks Architects – to create the perfect place for members to gather in style.
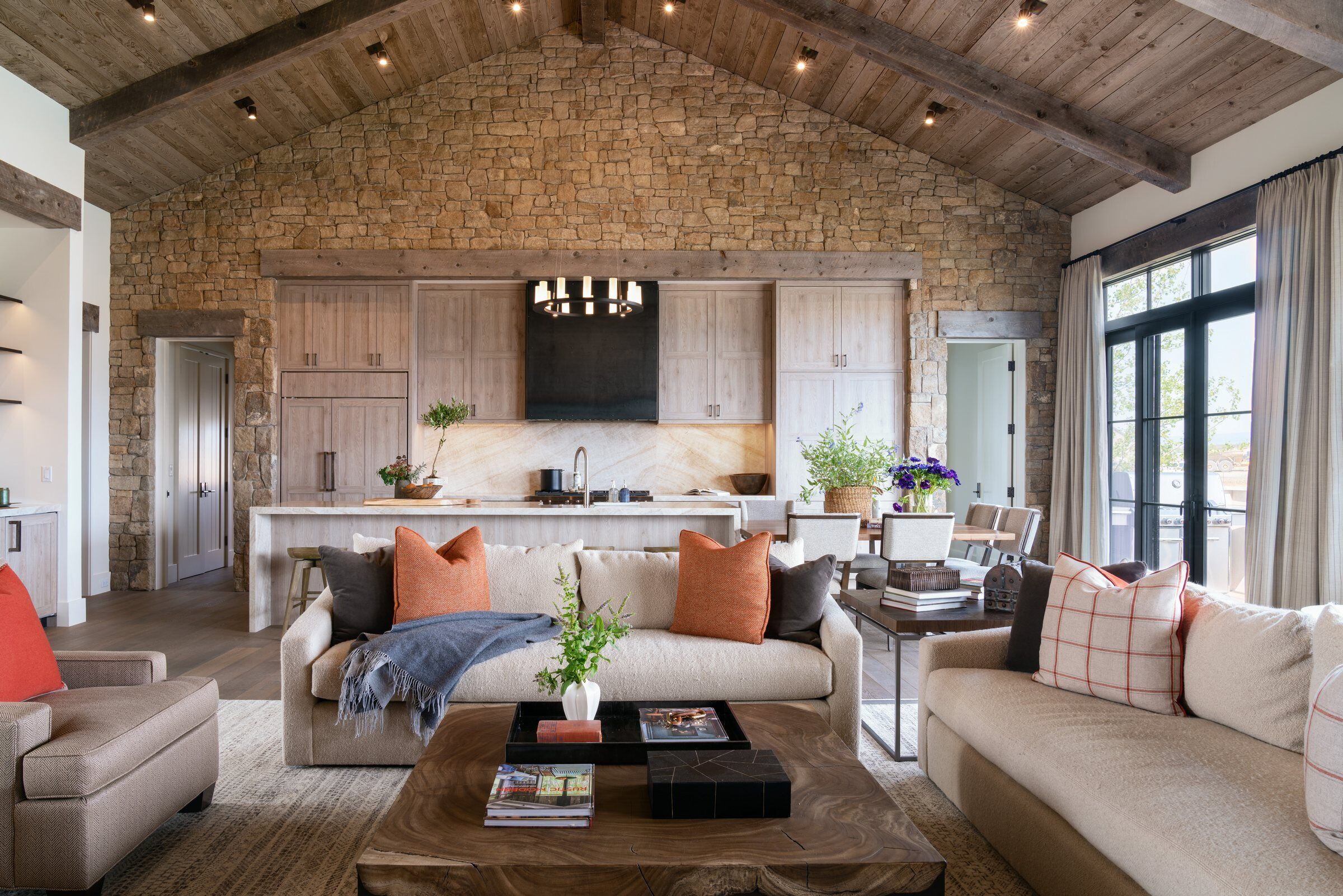
With a stunningly renovated golf course and private residences in place, Tributary needed a hub for celebrations, meals and relaxation for the community’s residents. For inspiration, the WRJ and Northworks design team drew on regional roots, looking to historic American lodges and the history of farmers and pioneers who settled the area in the late 1800s, “nodding to that vernacular of the area’s iconic barns and the kinds of materials used in early homesteads,” says WRJ co-founder and creative director Rush Jenkins. Jackson Hole’s Homestead magazine recently featured the project, praising the clubhouse for capturing a sense of place.
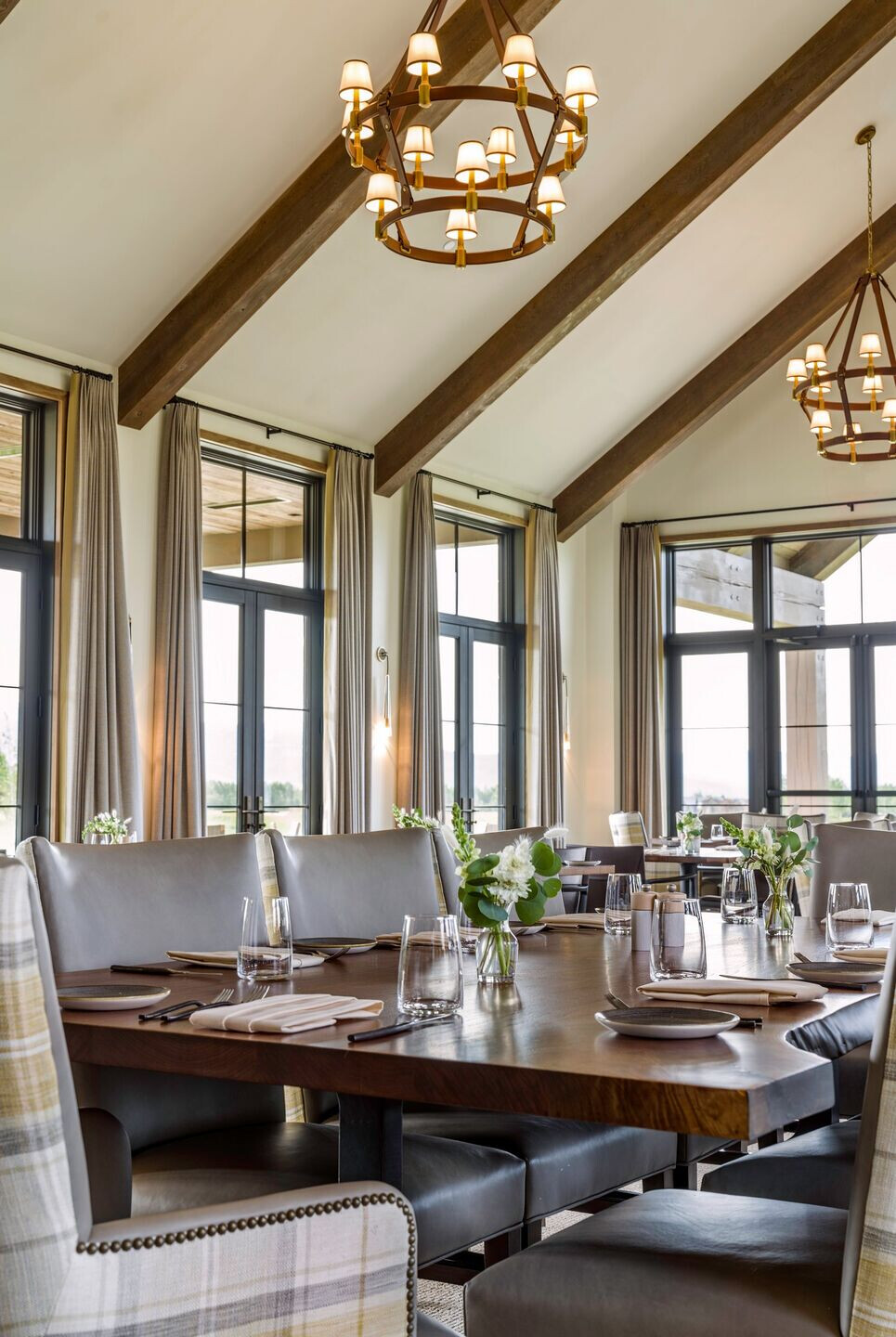
“The overall design of the clubhouse blends the best attributes of contemporary and traditional, tied to the local environment but also looking to the broader world,” Jenkins says. “Draperies were milled in Scotland, using authentic historical methods that would be similar to those of the Teton Valley homesteaders, while other elements were sourced from Italy, created in that tradition of excellence in design and materials – as well as sofas from Ralph Lauren with its grounding in American style and comfort. It was also important to incorporate furniture made by local craftspeople with tables in the clubhouse map room and dining room handmade by makers who live in the Valley,” he adds.
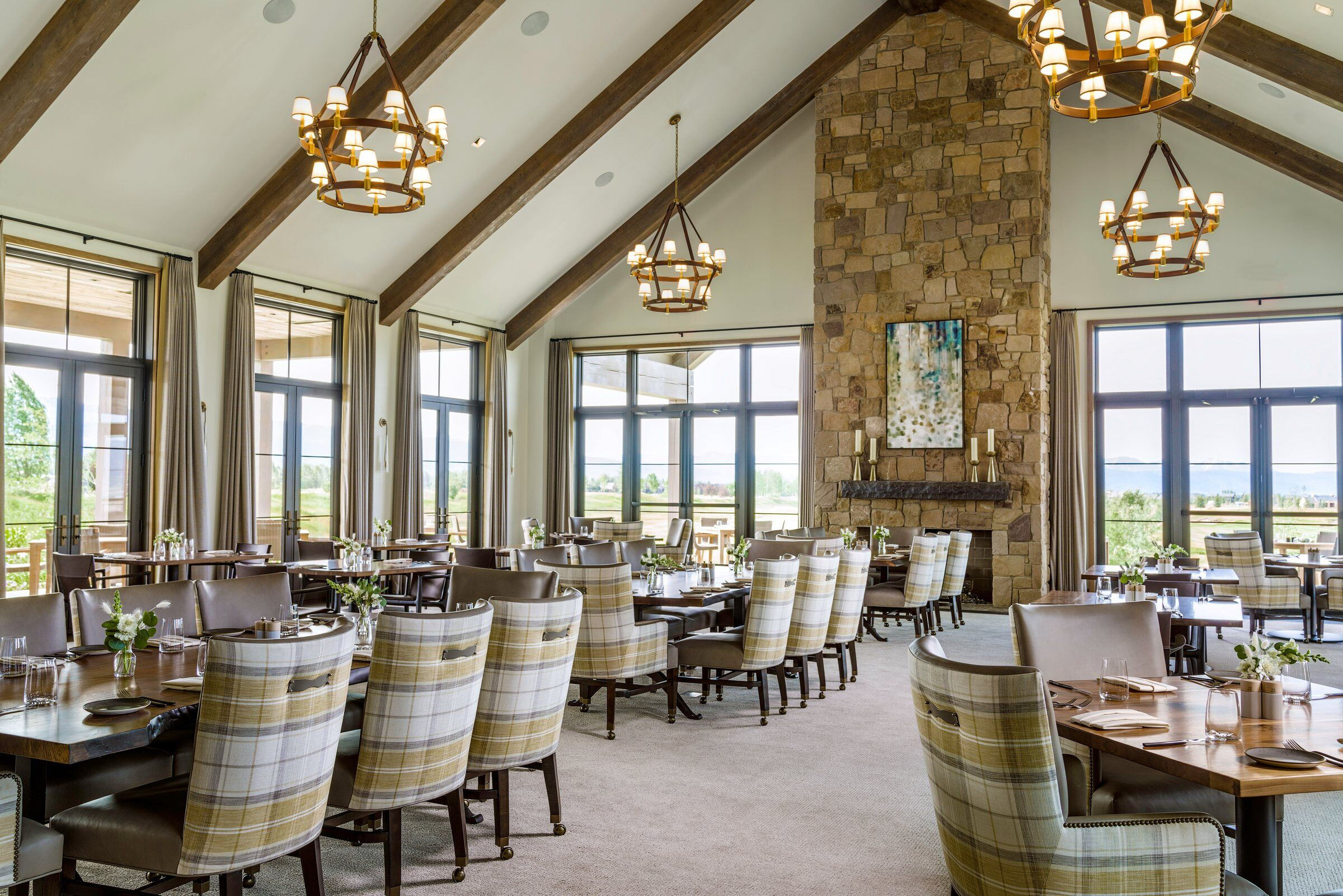
With its one-of-a-kind setting looking to rugged mountain peaks, Tributary is rich in rivers and wildlife. The four-season, private club community is known for its world-class golf, fly-fishing, and direct access to the surrounding nature of the Teton Valley and Yellowstone and Grand Teton National Parks. As with all WRJ Design projects, that extraordinary natural environment is reflected in the firm’s interior choices – in a “yin and yang symbiosis between inside and out,” says Jenkins. The color palette, too, takes its cues from the landscape – “the golden and dry-grass tones of hay and locally farmed wheat, grays and blues from the Tetons, and blonde and brown shades from the dry-stacked limestone, mined regionally in Muddy Creek, Montana, as well as orangey, rusty accents suggesting mountain sunsets and the faded paint on antique barns,” he says.
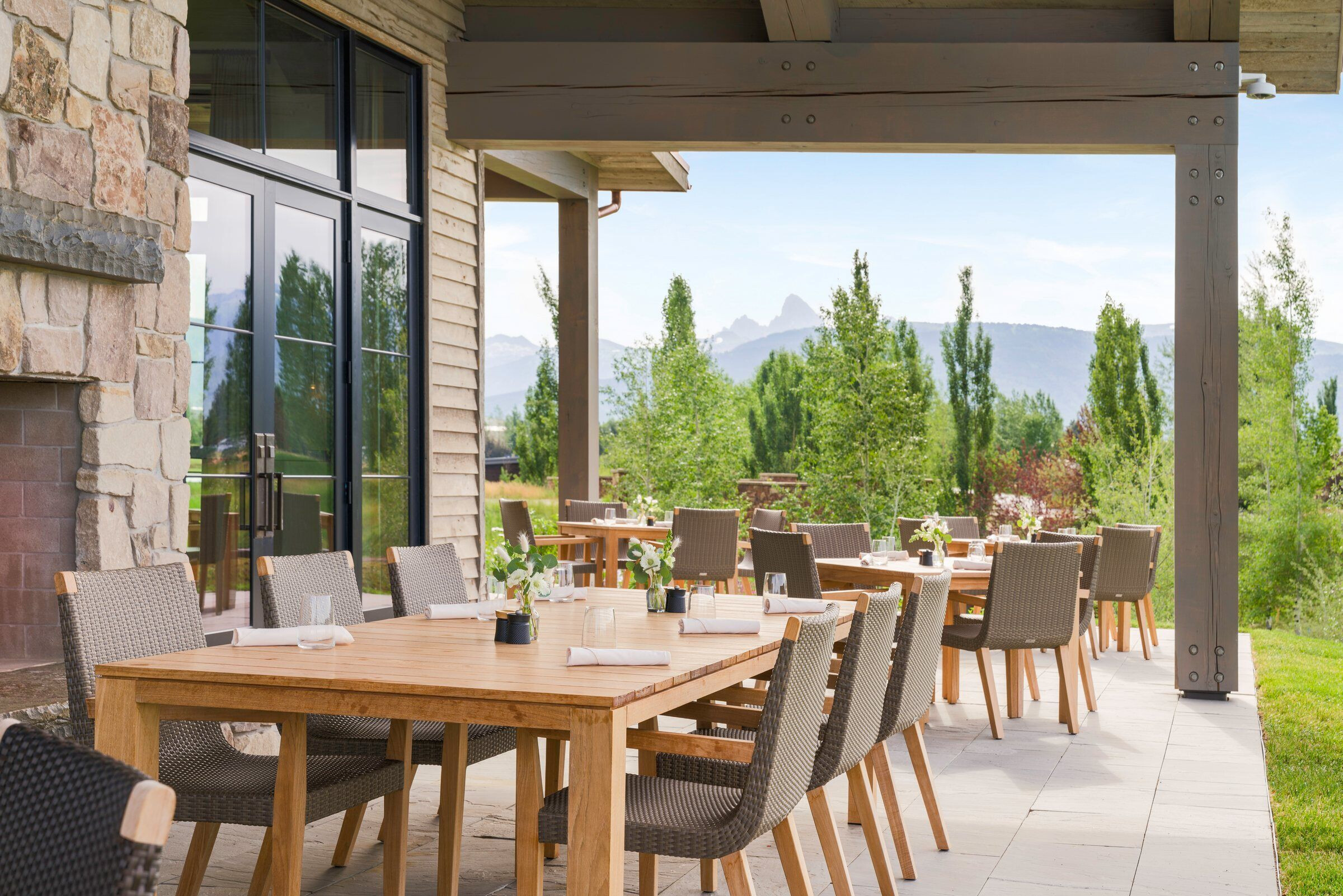
Symmetry fosters serenity in a classical architectural approach that progresses from grand spaces like the great room with its large, welcoming fireplace, and the spacious restaurant, to more intimate spaces like the bar, map room and library. A central gallery space highlights art while enhancing flow. The entire structure is oriented to the south and golf course views, offering panoramas of the course’s ponds and bridges, with patios, terraces and covered verandas extending function and style for the best of indoor-outdoor connection.
WRJ’s “relaxed luxury” aesthetic also takes a pleasingly tactile approach incorporating leather, wool, shearling, cashmere and mohair. “We wanted the clubhouse to feel as comfortable as your home,” says Jenkins. “Everything is thought out to the tiniest details – like the leather wrapping the throat of each of the globes of the clubhouse great room light fixtures, which adds a rustic and even equestrian element that connects to the Valley’s past.”
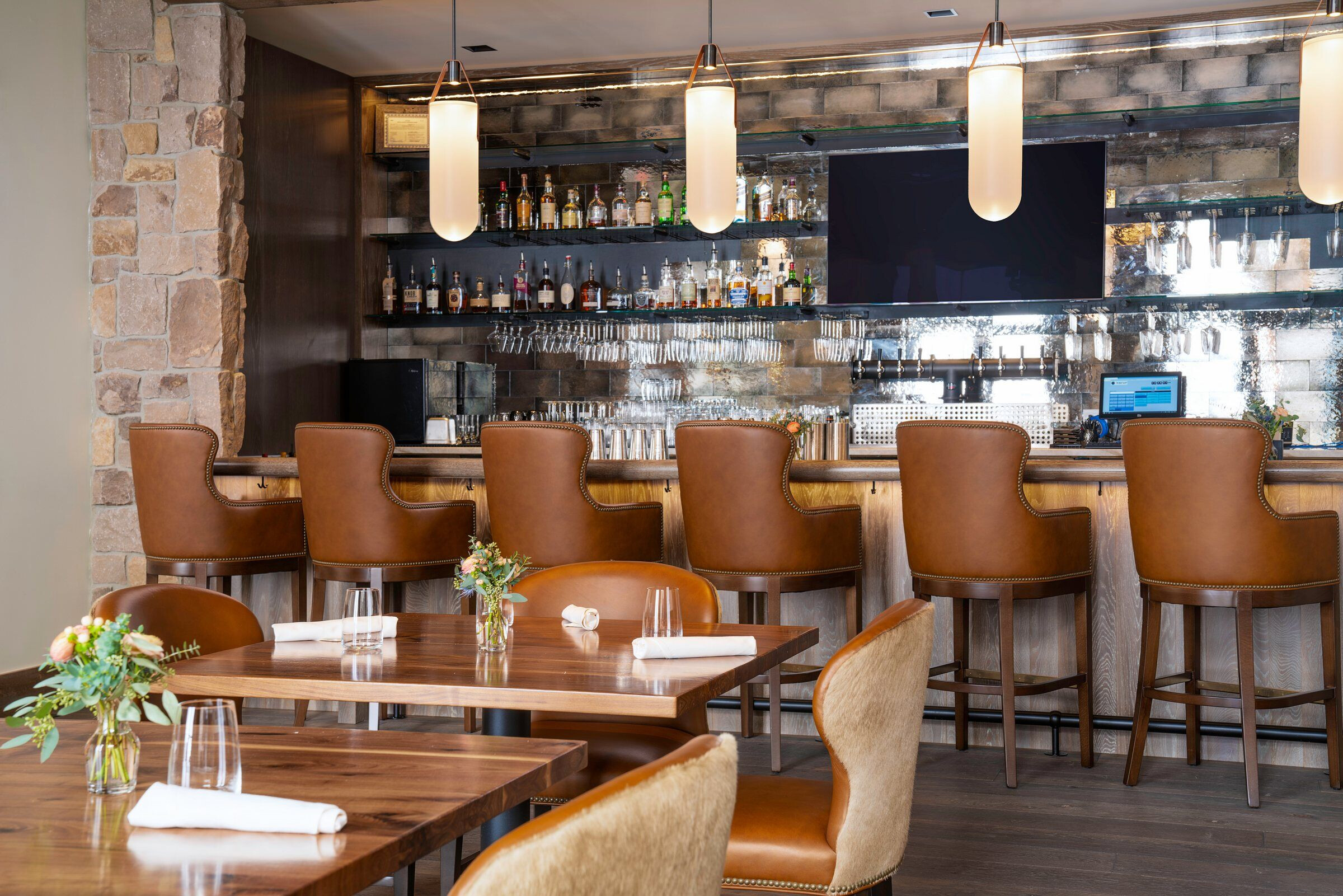
The collaboration between the WRJ and Northworks teams extends beyond the clubhouse and into Tributary residences, where the cabins have become popular for new homeowners seeking the Western lifestyle that the community extends. The modern farmhouse-style cabins, one of several options, offer an easy open-concept layout. Cowboys & Indians magazine called the cabins, with their reclaimed wood walls, stacked stone, vaulted ceilings, quartzite kitchen islands, floor-to-ceiling windows and oak floors, “homesteads as beautiful as the scenery surrounding them.”
Today, the new Tributary Clubhouse serves as the heart of the community where, after a round of golf, a day of fly-fishing, or winter days spent cross-country skiing or snowmobiling the scenic trails, members find comfort, connection and distinctive luxe amenities.
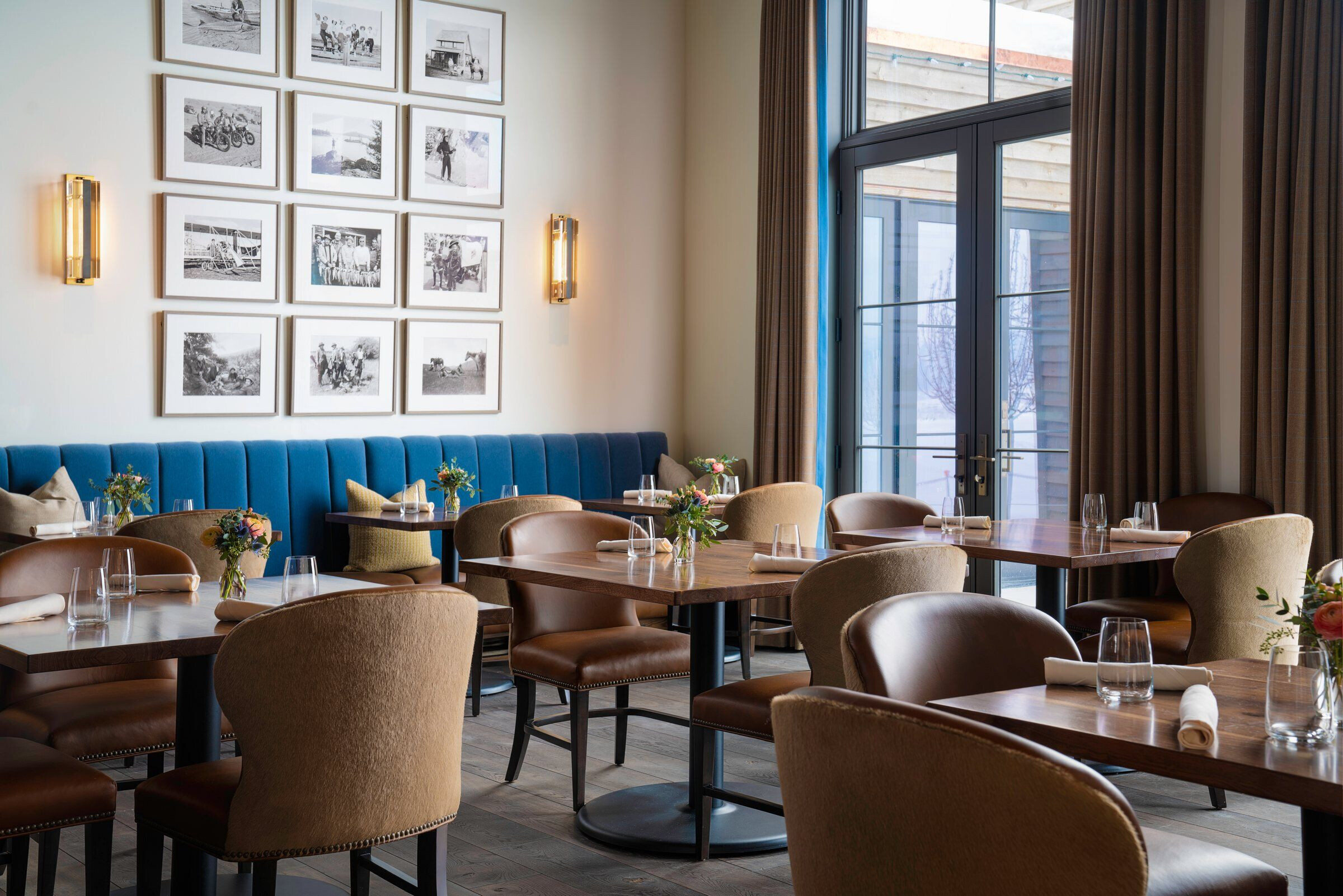
Team:
Interior Design: WRJ Design
Architect: Northworks Architects + Planners
Builder: GE Johnson
Photography: New Thought Digital Agency
