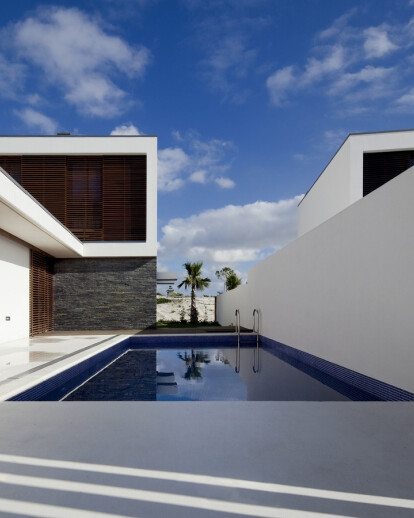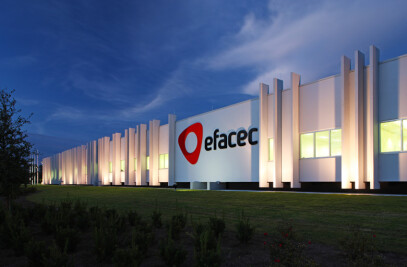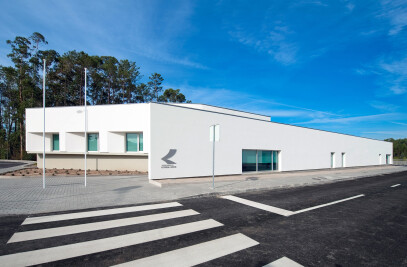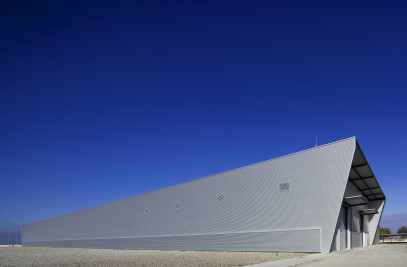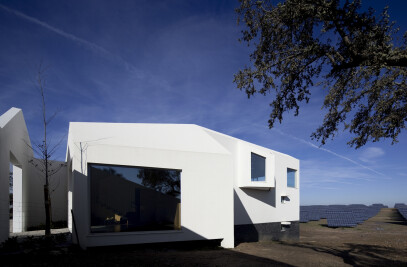To draw a housing where comfort, modernity, functionality and maximization of the space occupation can reign, guaranteeing that it is intensely lived in the past and in the future, and also resolving the necessities of those who come to inhabit it.
The single-family two storey Tróia housing exhibits formal and material sobriety, as a result of a game between two volums and the addition and subtraction of those, where the ratio and metrics delineate the interior and exterior space. Thus, the slope roof volume edge away from the front sidewalk “retracting himself”, endowing an ample exterior space on the swimming pool to the housing. This white concrete “skin” volume opens into two windows to the street and is in this wall where the color is introduced by the shape of wooden laths aligned in parellel, with horizontal orientation. Another parallelepiped volume, all white, installs over this one, pretending apparently dense and compact, although it partially opens into three of the four sides. It’s in this entirety of openings that the wooden laths of the floor level make its repetition, becoming this a plural patina, giving life to this powerful volume.
