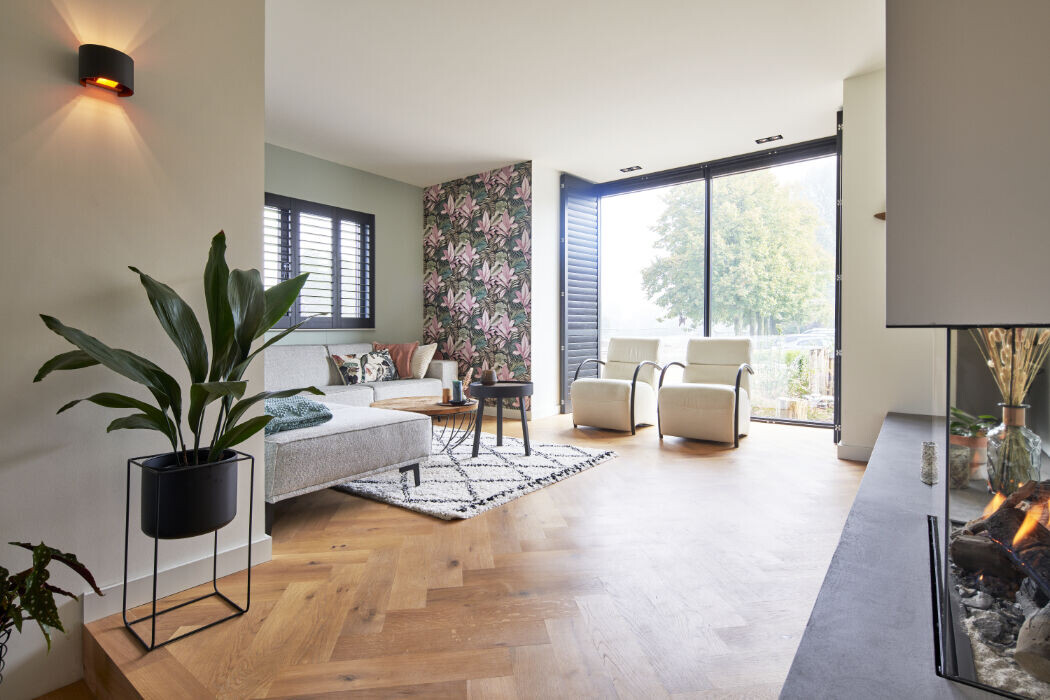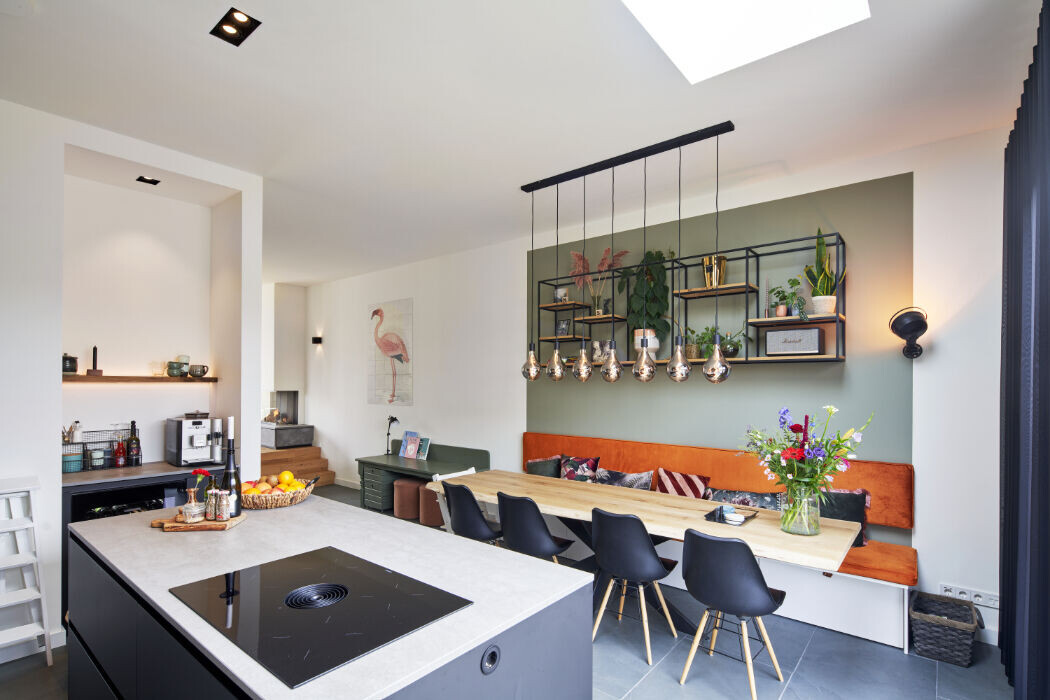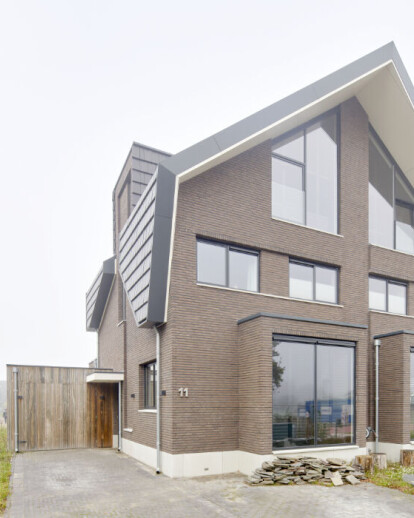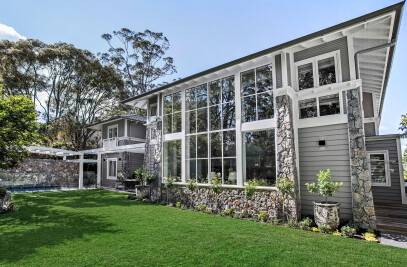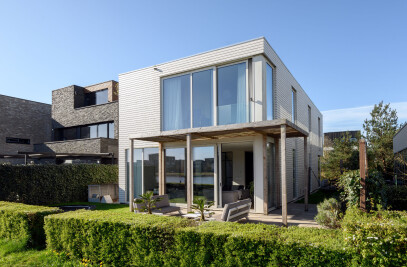In Lent, near Nijmegen, we were asked to design two houses under one roof for two befriended families. The nice plots are located in a part of Lent that was newly developed when the clients bought them. The immediate surroundings are different on all sides, partly because the semi-detached house is opposite the old water pumping station, and now a restaurant facility, Stroom, but also because the neighbors are a bit further away on the sides, while the neighborhood behind it is more compact.
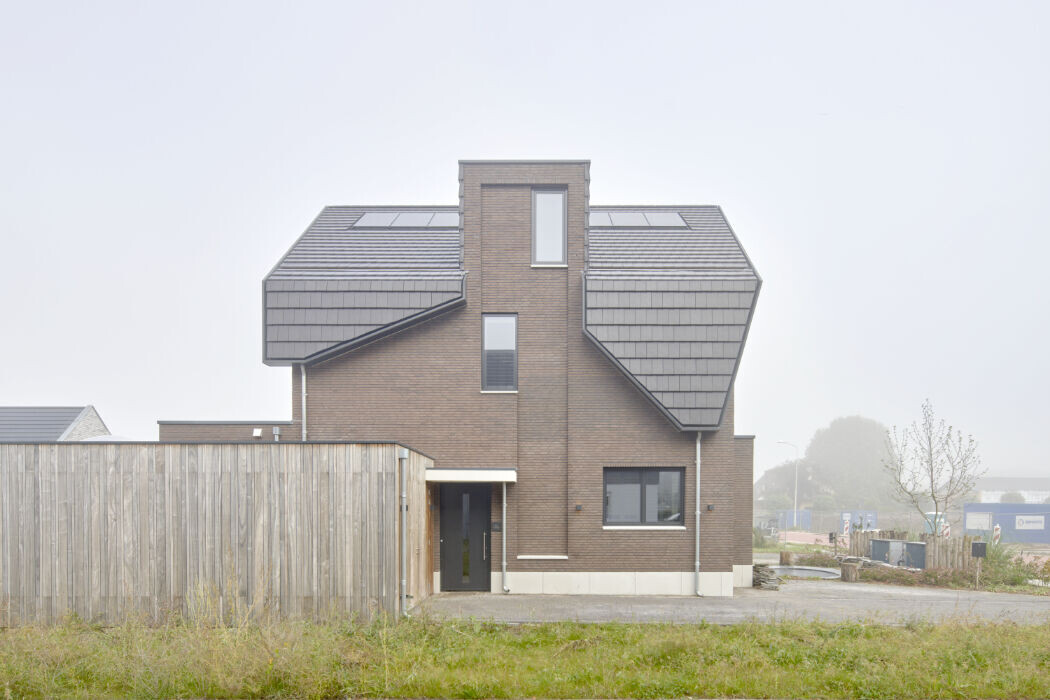
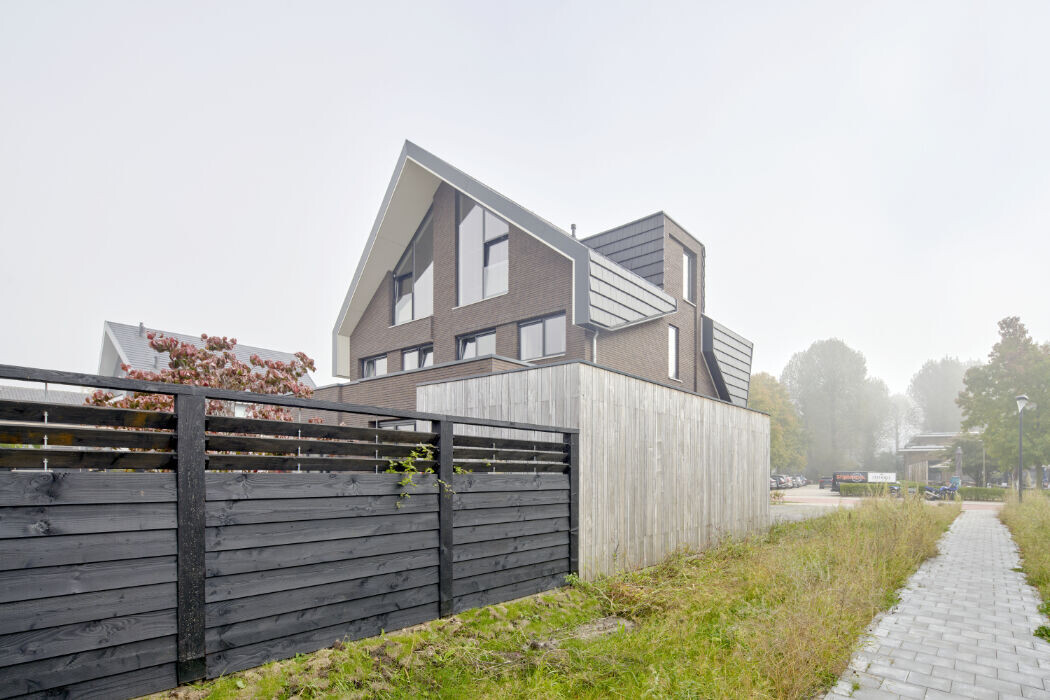
For these clients we have made a design that connects beautiful and special spaces. On the ground floor, the dining room with kitchen has a high ceiling and a good connection to the garden. The sitting room is raised and therefore has a great view of and connection with the quiet, spacious and green street side. The bedrooms in the attic, with the very beautiful floor-to-ceiling windows, give a special view and a spacious feeling due to the high roof there.
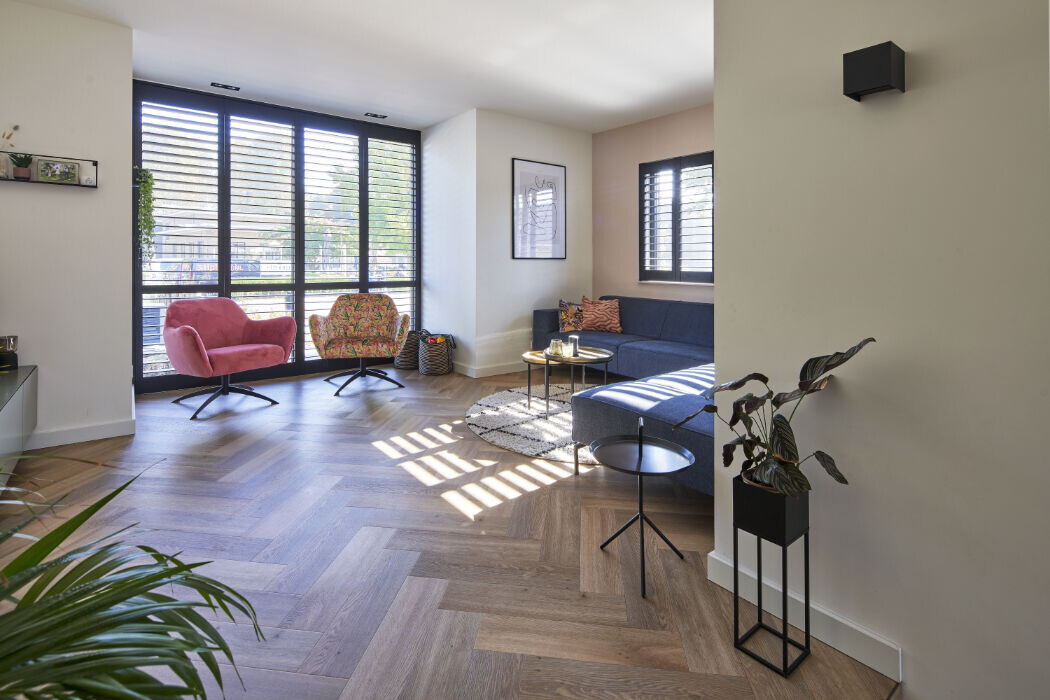
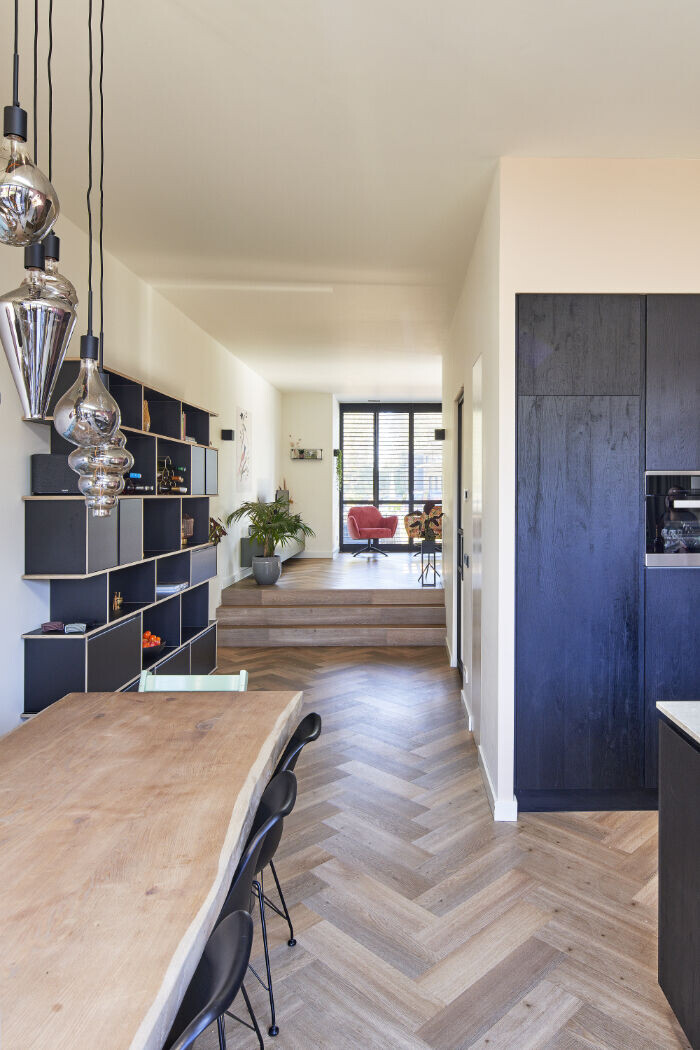
The aim was to design a robust base consisting of pure, sturdy materials, whereby the roof comes over it as a beautiful shape. The basement of natural stone, together with the beautiful flat brick with recessed joint, forms the foundation. The stairwell, which as a special element also marks the entrance, protrudes through the roof shape. The roof has a striking overhang, partly to provide shade in the summer, but also to, as it were, round off the robust brick house.
