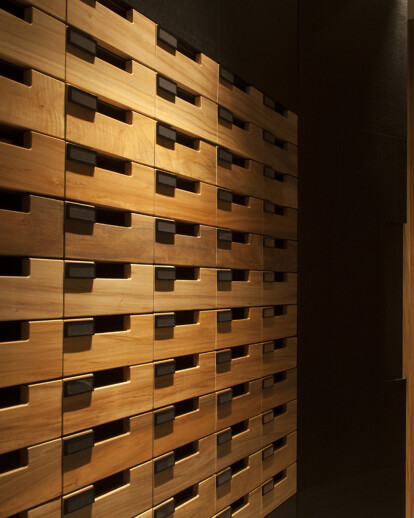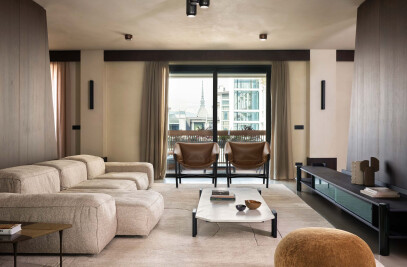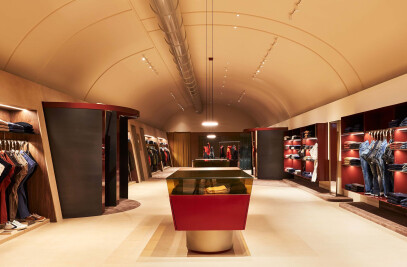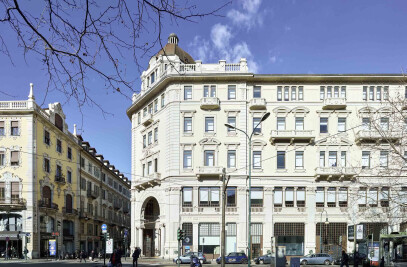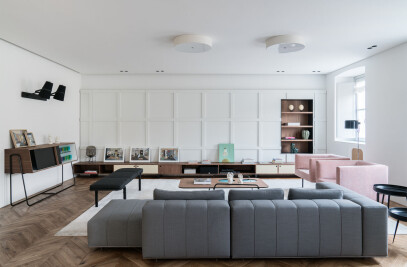The “Uffici Gallery” is the headquarter in Turin of a corporation that gives audit, consulting and tax services, located in the historical centre of the city.
The challenge was to design spaces in which the elegance and the classic value of the brand can emerge, also the stability of the principles of financial studies. Elegance and Classic value are expressed through the use of materials, in this case Black Willow wood, settled in with a modern draw, and matched with dark glass and suffused light.
The entrance is characterized by the Black Willow wood, with staves, in which you can see a TV in which there are broadcasted financial and company’s news, behind a mirrored glass.
The black glass is the main theme of the project, in which a monolithic block made by grey stone passes through. It characterizes the entrance and in the space just after that, opened on the offices.
Just inside a glass wall divides the big conference hall from the entrance, and just before that a wood bench is hanged up between the concrete pillars. The glass wall can be also hidden by switching a button that lets the curtains go down between the glasses.
Aside of the two monolithic stone blocks there are storages in streaky dark wood, with pigeonhole in Black willow wood and nameplate in burnished iron, lighted by grazing light. The stone desk on the left of the entrance which pass through the glass, is softened by a cosy table lamp in pleated textile.
The corridor that divides the two wings of the office building it has been designed with an asymmetric logic: on one side the wood doors, that break the linearity of the wall, are included in a black willow wood panelling, in which is placed also a vertical library. On the other side of the corridor we find instead light doors of the same shade of the wall, which is emphasized by some technical details like shadow gaps on the ceiling and on the floor; on the walls take place also pictures of the cities where the company is located.
