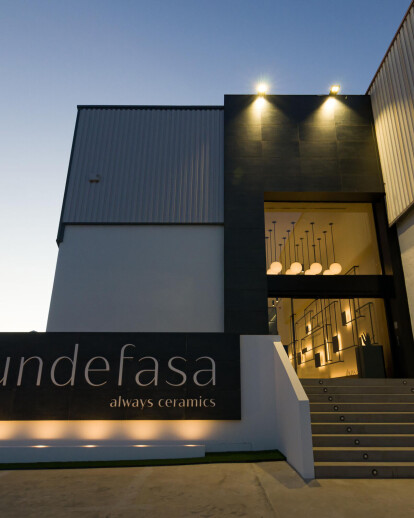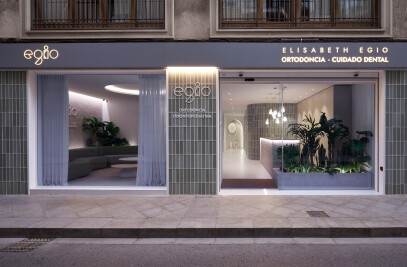The interior design project of the Undefasa showroom, located in the epicenter of the national ceramic industry, begins with the definition of a new communication strategy for a company with more than 50 years of history as a manufacturer of ceramic flooring and wall tiles. The objective of the project is to value family tradition and passion for well-made ceramics as a fundamental part of Undefasa's DNA. The showroom has about 550 m2 distributed by a circular tour that combines exhibition areas, work areas and presentations. The product is positioned as the central axis around which interior design revolves and develops to experience ceramics in a neutral and timeless space that gives prominence to the different collections on display. Repetition, order and careful lighting are the design strategies that provide an environment that invites you to immerse yourself in the journey without distractions.
A monumental light sculpture made of metal profiles (15 meters long and almost 5 meters high) accompanies the reception area and conceptualizes the most representative ceramic formats of the firm. In this space, verticality is enhanced with a set of lamps that hangs over the entrance area, which also acts as a distributor for access to the showroom and the upper office area. The reception area connects with a waiting area that is already integrated at the beginning of the exhibition area and that shows the collection of outdoor floor and wall tiles.
The tour generated for the showroom presents one side with large rooms of different types of products. These sets are complemented (on the other side of the circulation area) with a space as an inspirational moodboard to generate combinations with other products. And finally, each area is complemented with standard panel displays with the possible color and format variants of that collection. The flexibility and ease of renovating and updating the exhibited ceramics is important for the design of the exhibition area. The different environments are separated by highly versatile structures that facilitate product changes.
Following the philosophy of experimenting with the product, ceramics are used in the project to build lattices, separating elements or to cover the furniture. The area for ceramic flooring with a wood finish has been designed to allow visitors to interact. The display elements have different inclinations in which the non-slip effect of each product range can be experienced.
The circular distribution of the showroom is made more flexible and streamlined with walkways that connect the living area with the work area to improve functionality. These connections are highlighted as porticoes that also serve as a support for signage. The final part of the decorative recreation area links to a meeting space for the presentation of the new collections. It is a double-height space with a museum-like appearance and architectural aesthetics that solemnly conveys the potential of the firm.
The materials and finishes used in the showroom (the cement-finished flooring, the black iron profiles and the wood) seek to evoke factory, industry and tradition. It highlights the value that Undefasa provides as a manufacturer, the know-how of its extensive experience. The result is a comfortable and highly functional workspace that transmits the virtues of the different Undefasa collections. An ideal setting for a complete brand experience that transmits the honesty, trust and security of a company with half a century of experience in the sector.
Material Used :
Furniture: Expormim, Vondom, Frajumar-Beltá

































