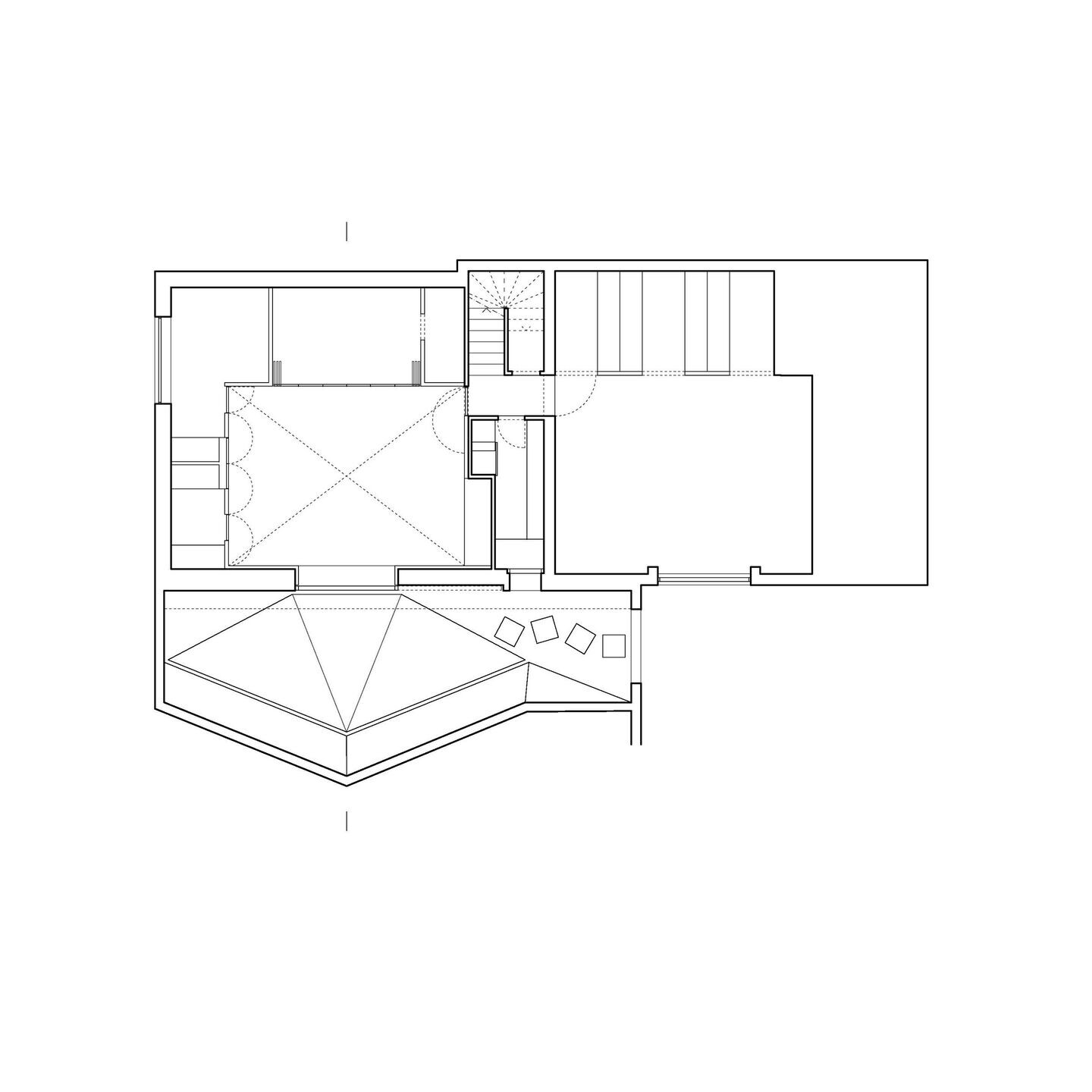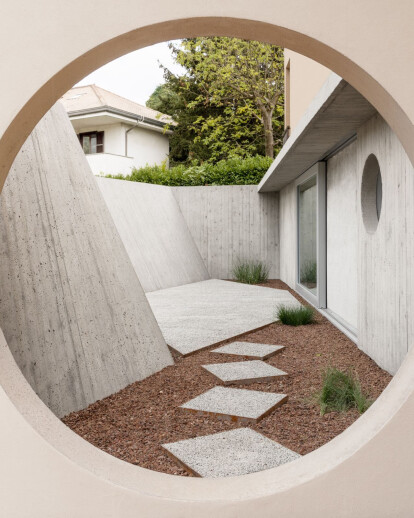The project is developed starting from an articulated functional request of the client, who needed a new entrance, a green area and the recovery of the basement in favor of new needs. The concept analyzes each specificity and summarizes them in a single essential gesture: digging a hole to define everything.
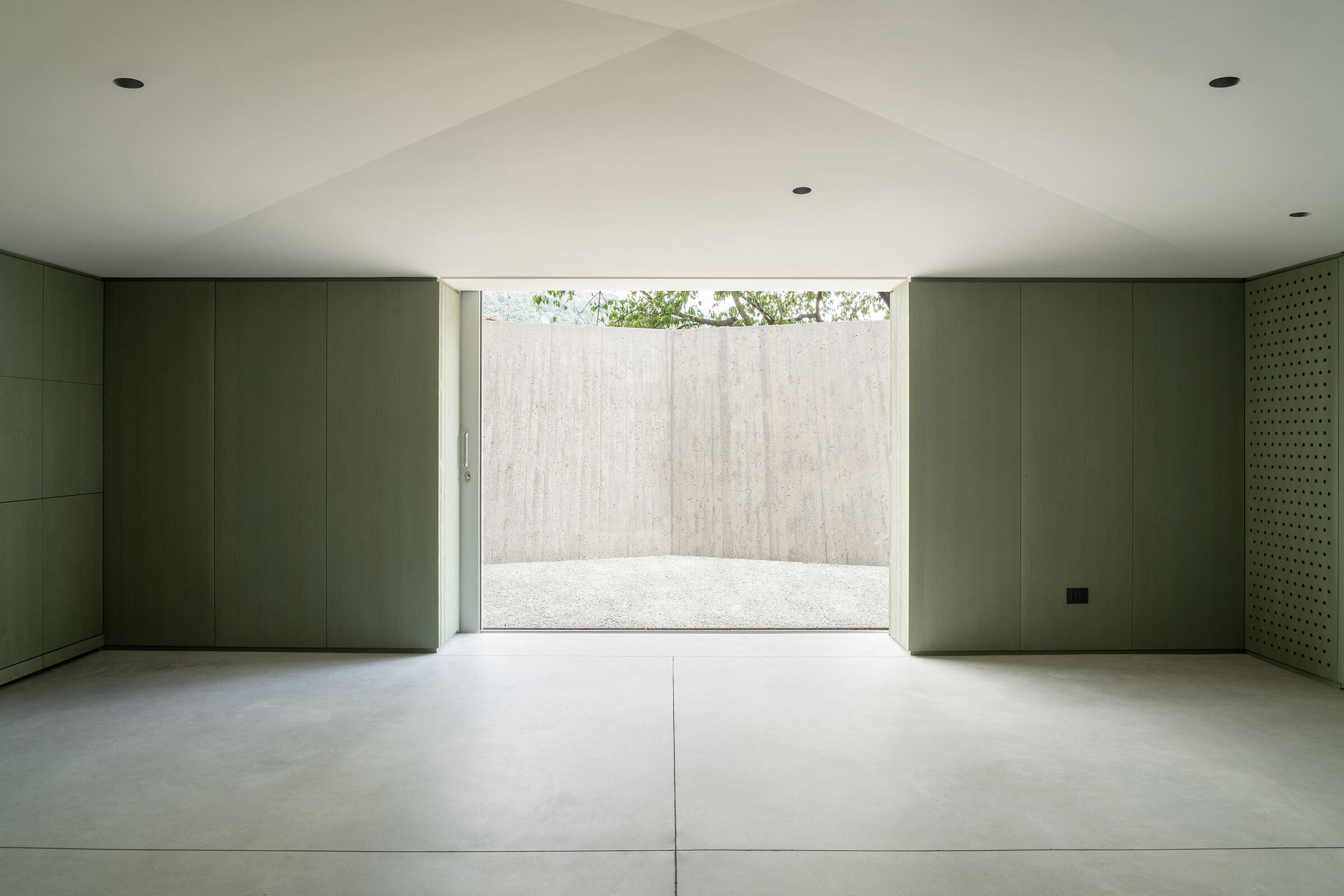
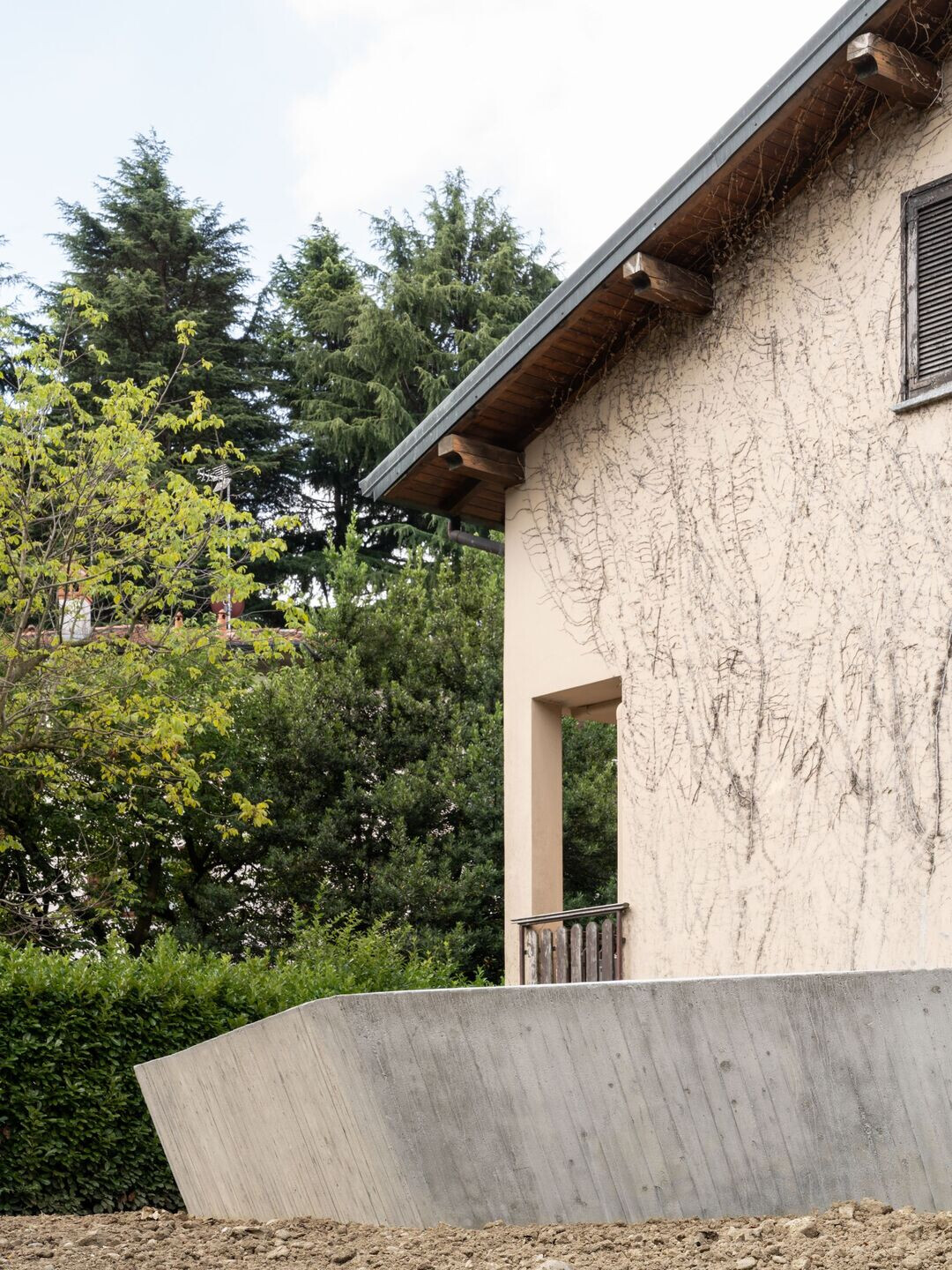
That means a new kind of space in the basement and subsequent creation of an outdoor space that is configured as an open-air room. This new environment allows the lighting of the underground area which becomes a large hall described by a series of wooden inner partitions that define different spatial configurations.
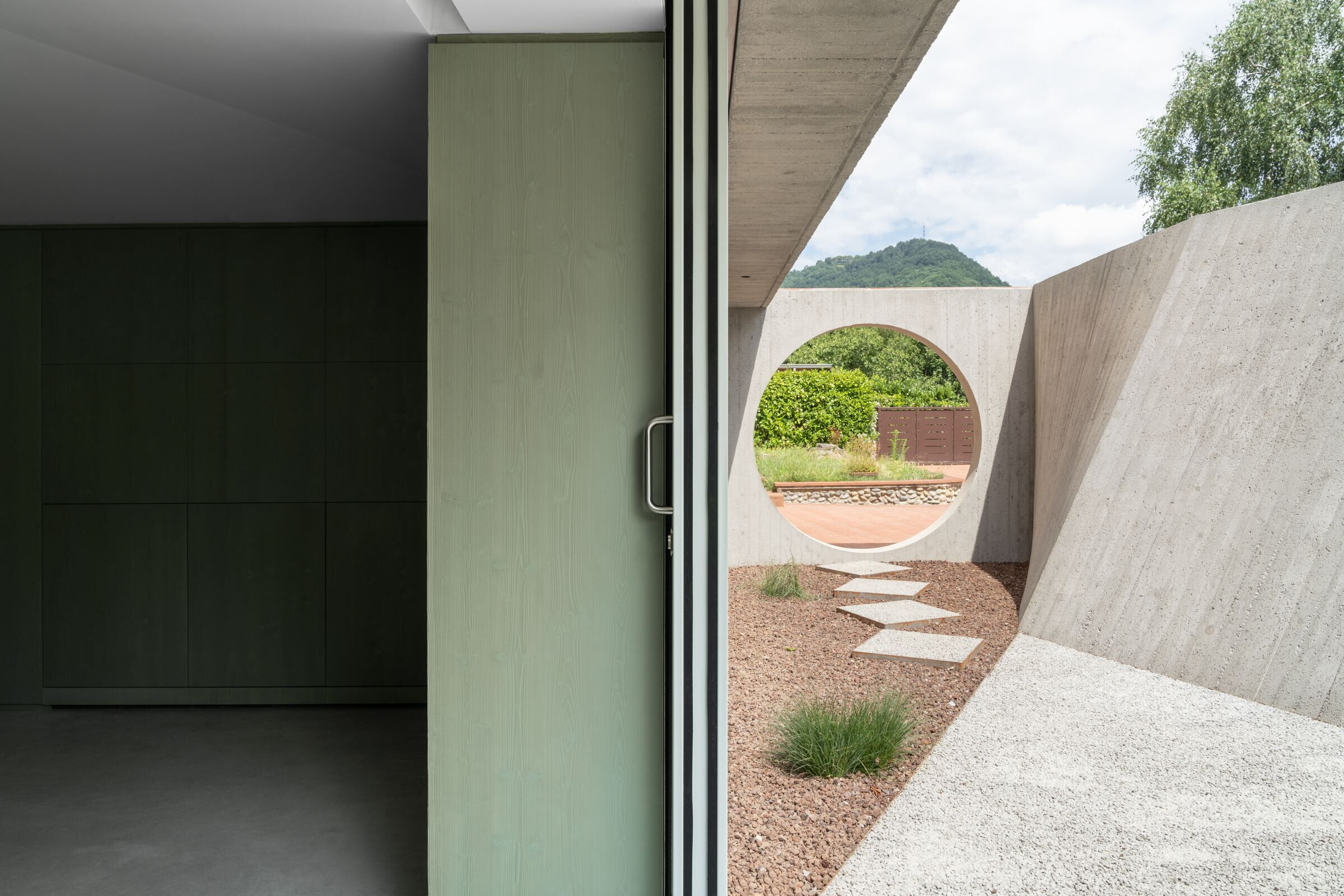
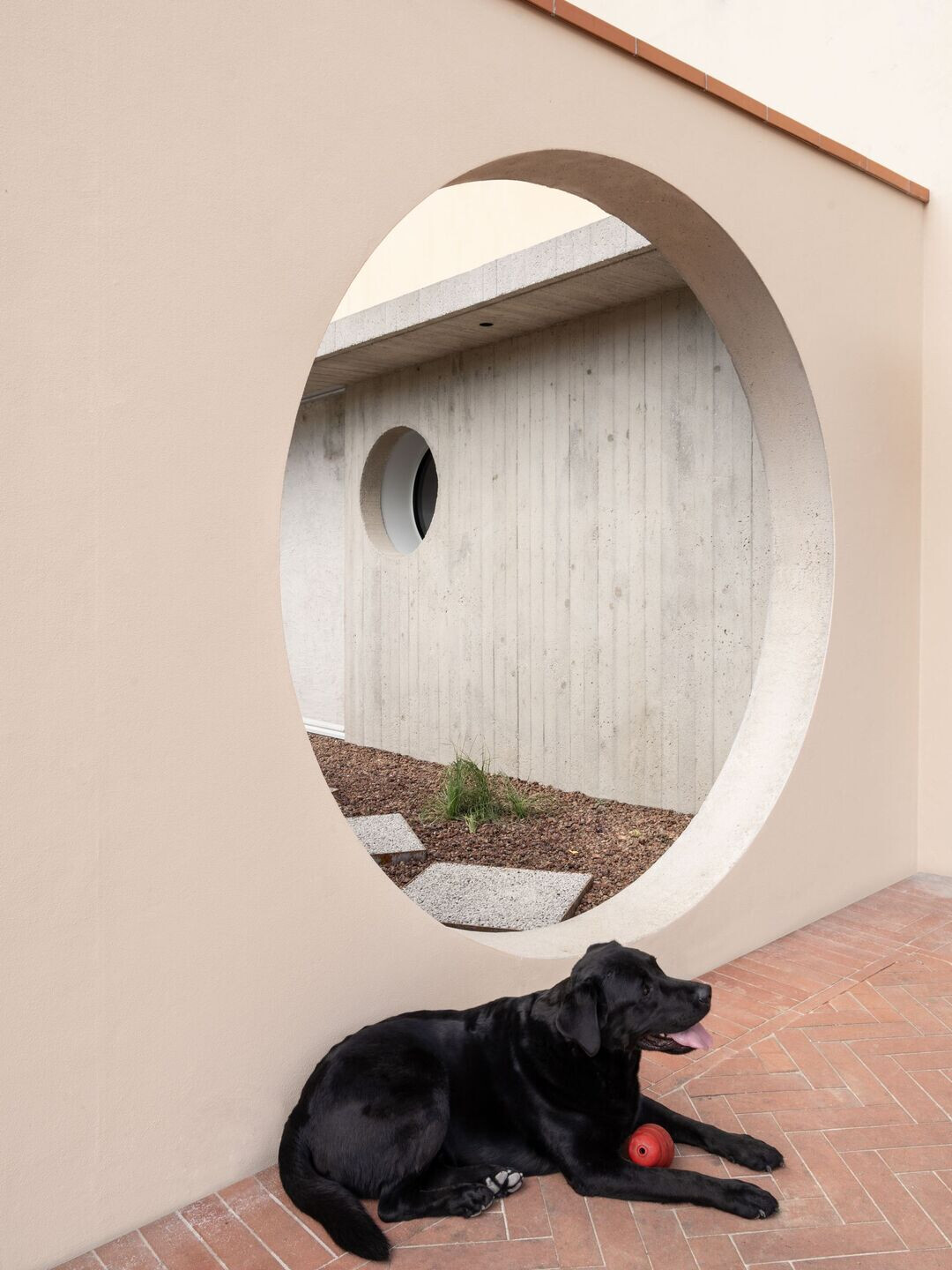
Two main materials were used: concrete and wood. The reinforced concrete of the outer walls was formworked with vertical wooden staves and then later sandblasted. The interior partitions are single-material, made of three-layer solid fir panels stained with green impregnating paints.
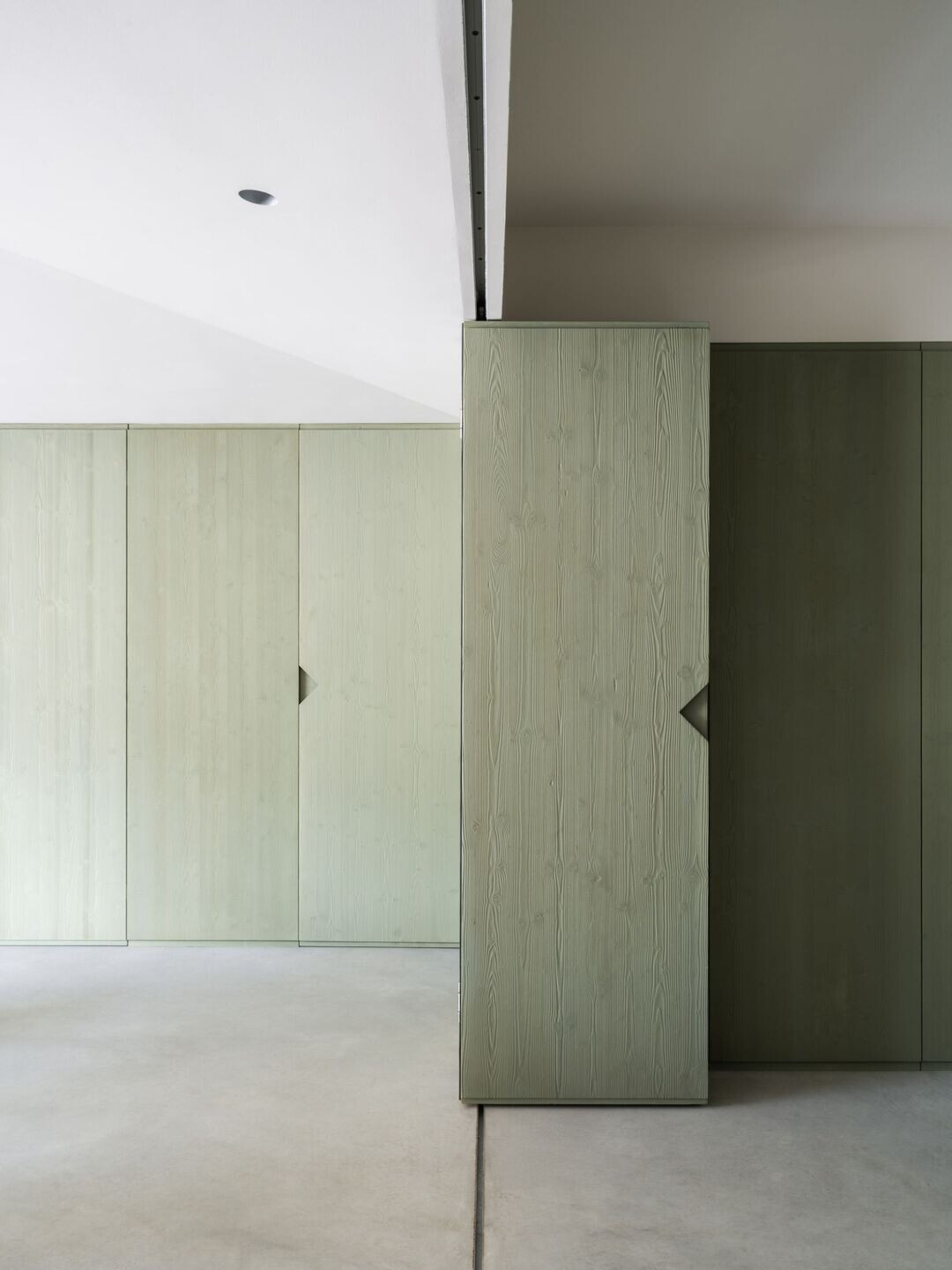
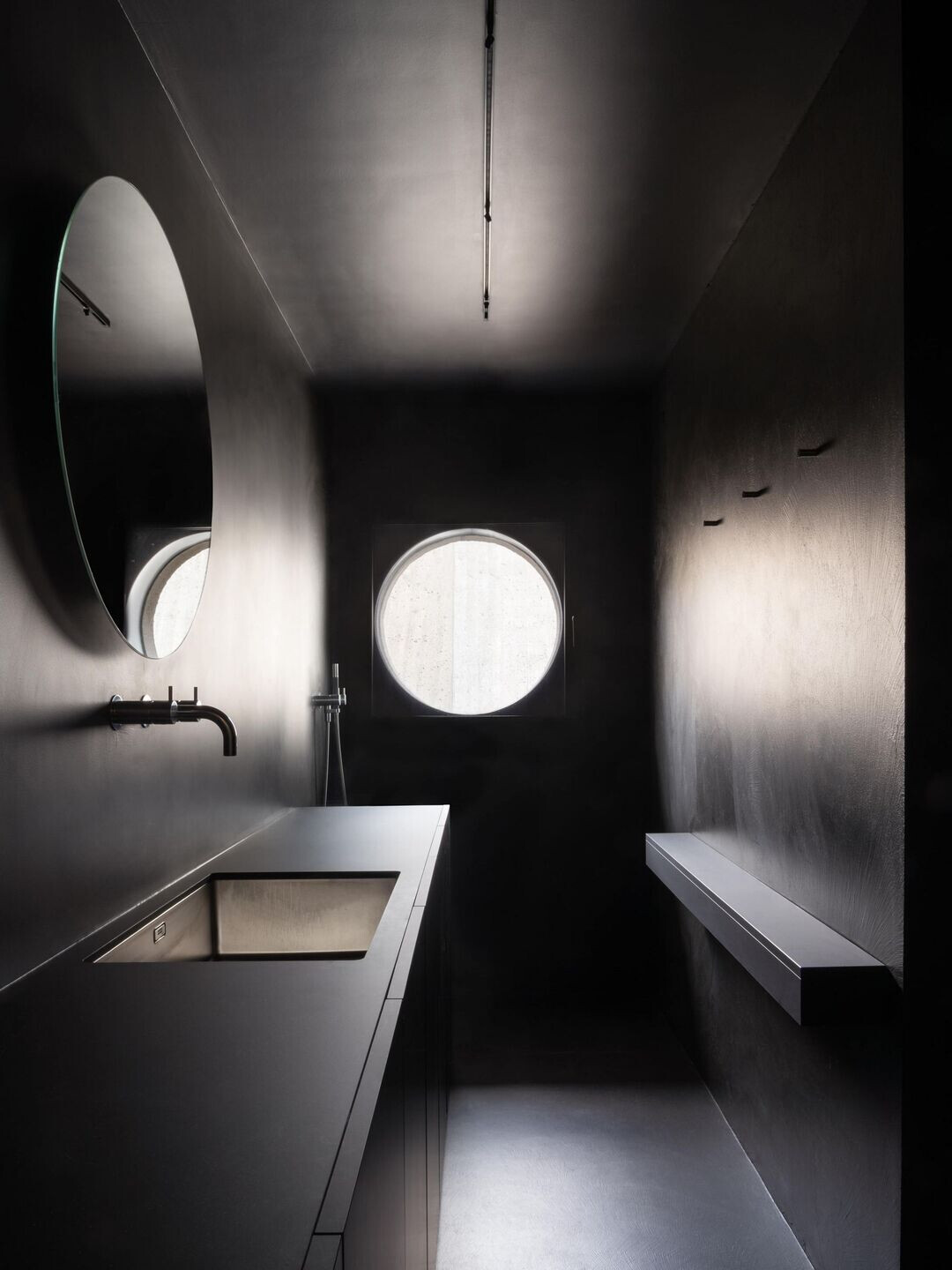
The external floors are made of draining cement and float on the surface filled with volcanic gravel. In the interiors, the technical screed, which was then smoothed and reinforced with additives, was used as the new floor. The grey and green are an evocation of the tones of the surrounding mountain landscape.

