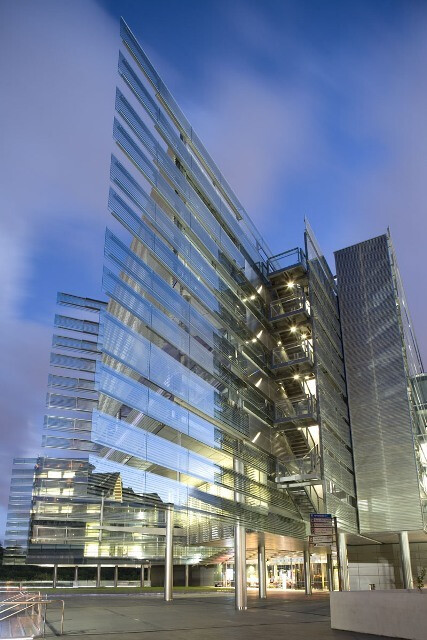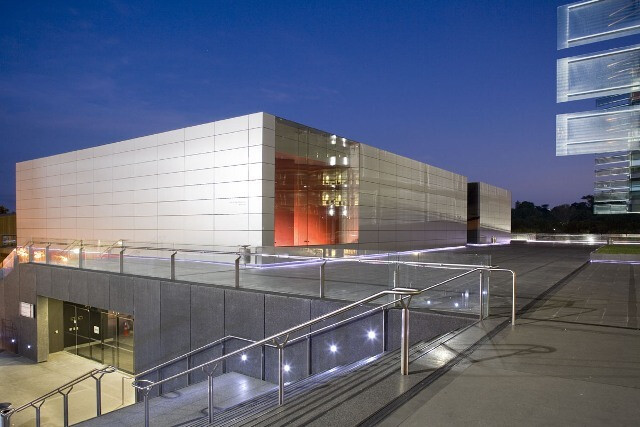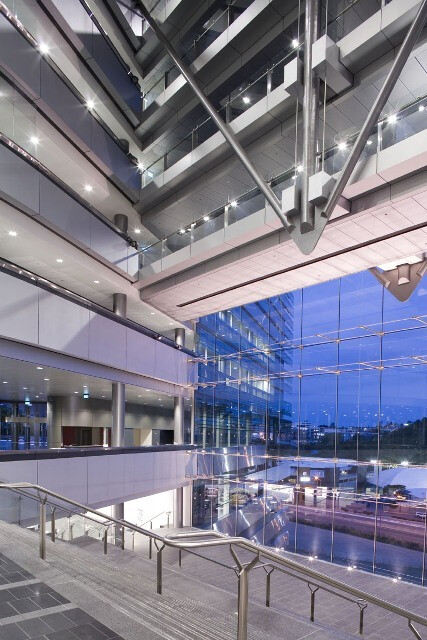The University of Auckland Business School conducted an international design competition in order to fulfill the vision of a world class business school. FJMT+Archimedia won the competition ahead of four of Australasia's pre-eminent architecture practices.

A composition of layered sinuous blades reach out to embrace the community, providing a dramatic sculpture of reflection, illuminance and animation.Multiple layers of meaning and interpretation enrich the development providing a distinctive image for the school that places it within an international stage as a leader in teaching, research and scholarship.

Organic forms gather the activity and energy of the site into a major new public square, anchoring the building and reinterpreting the topography of the immediate sloping site and Auckland's volcanic harbour forms.The fluid and open expression provides a strong contemporary counterpoint to the traditional insular European buildings that characterized the beginnings of the University.

A powerful new symbol of research and knowledge is proposed, providing an appropriate international projection for the School that values excellence, innovation, progressiveness, and openness, whilst welcoming and embracing the local community.A subtle combination of a conventional panellised system of metal, timber and glass provides a sophisticated layered and breathable facade.

Low energy mixed-mode systems of environmental control are employed to provide appropriate environmental conditions throughout the complex. The energy fins provide shafts for the introduction of filtered natural light and ventilation deep within the interior volumes.A podium of basalt and soft landscaping anchors the proposal providing a platform that adjusts the scale of the new development, to provide a significant raised urban square and main entry level to the business school.The orientation and spatial characteristics of the proposed new horizontal plane are appropriate for ceremonial rituals of encounter and farewell.







































