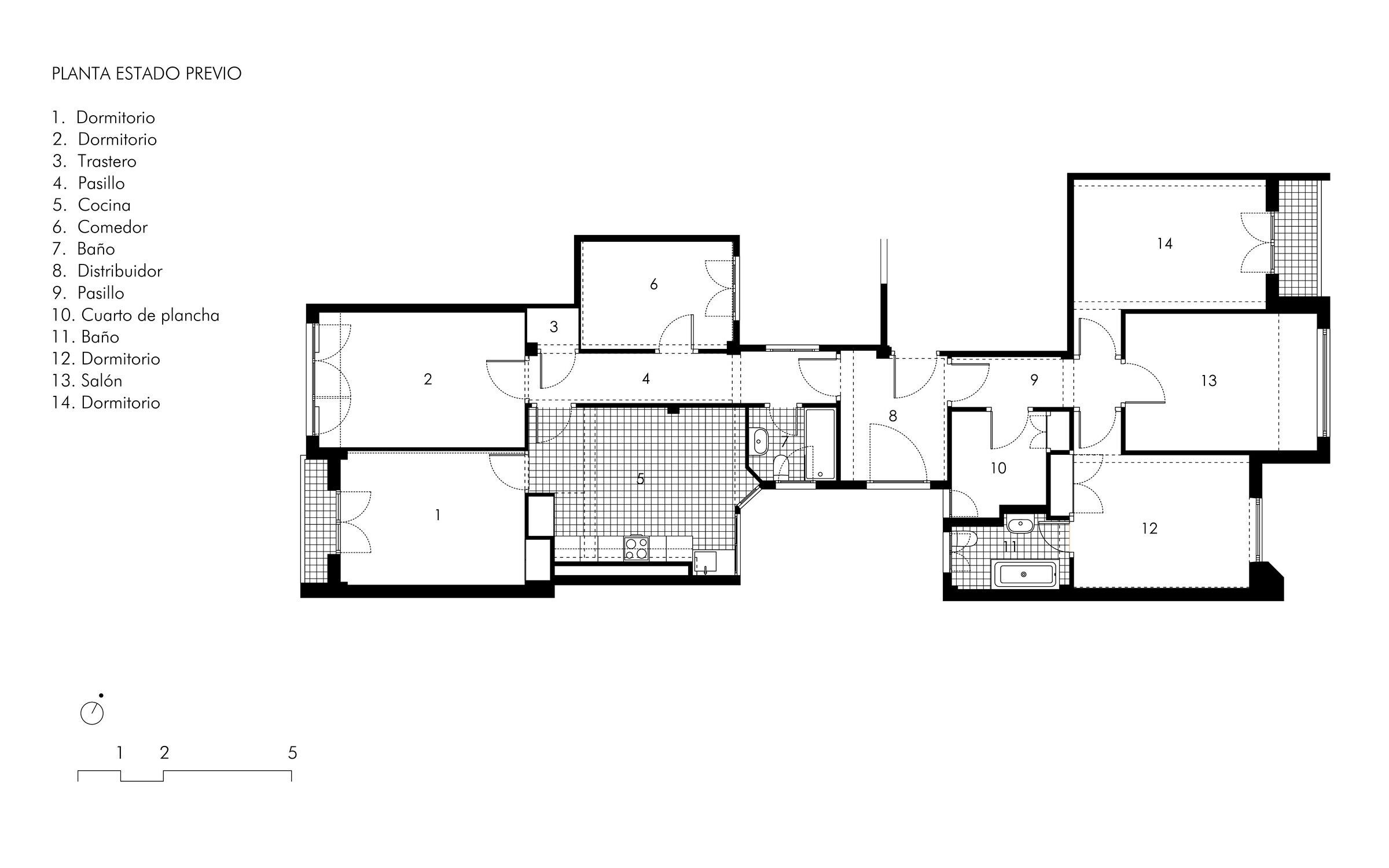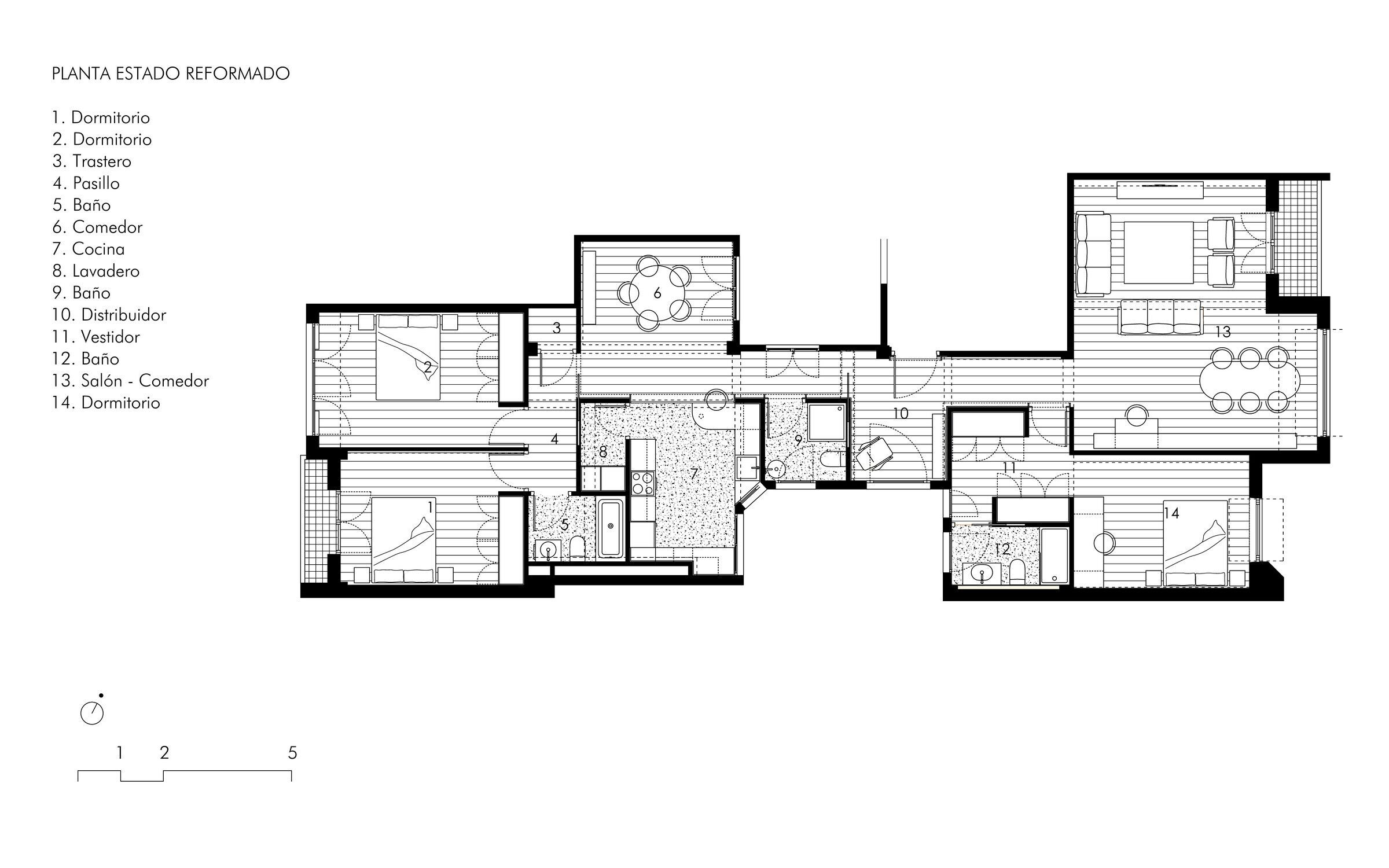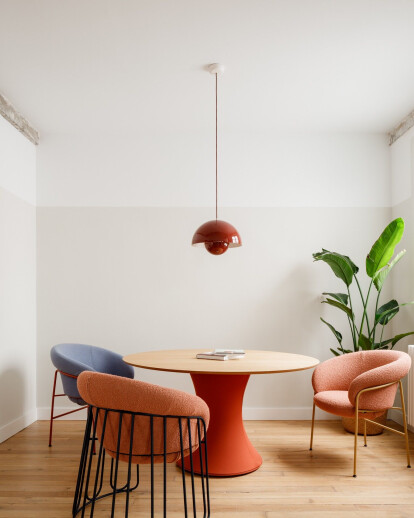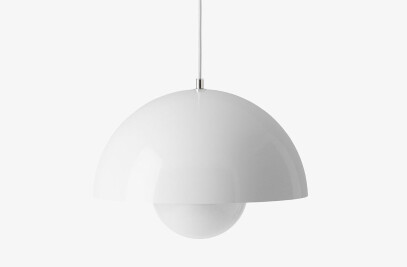The house is part of a building located in front of the Urumea river, in the emblematic neighborhood of Gros in San Sebastian. It is a unique building with a long history, which represents one of the best examples of rationalist architecture in the city. Work of the architect Pablo Zabalo, the building began its construction in 1935 and was paralyzed during the years 36 to 49 (due to the war), time in which it was maintained only with the structure. The generous proportions of its openings on both facades (street and courtyard) gave the interior of the house exceptional starting conditions for the renovation.
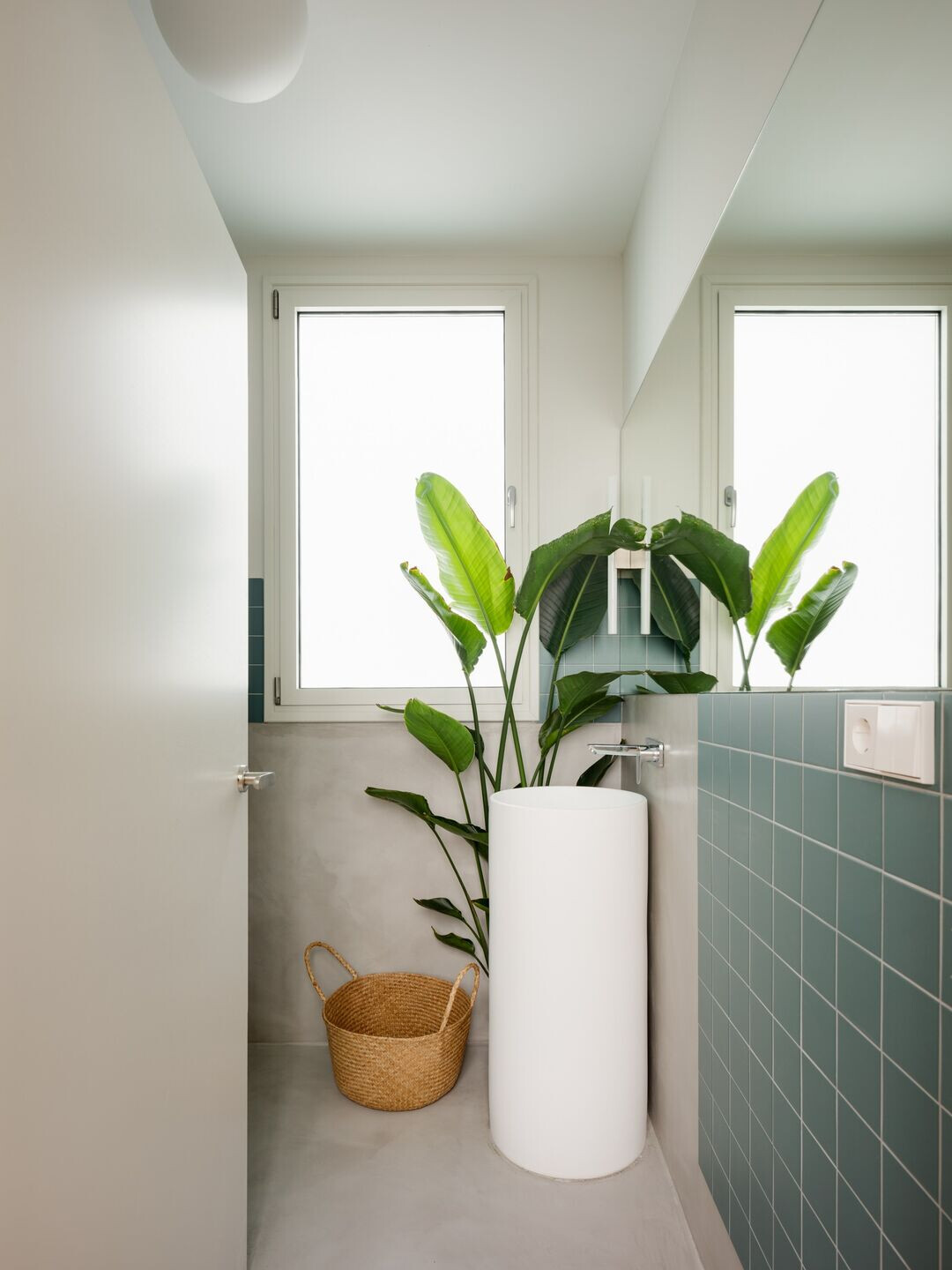
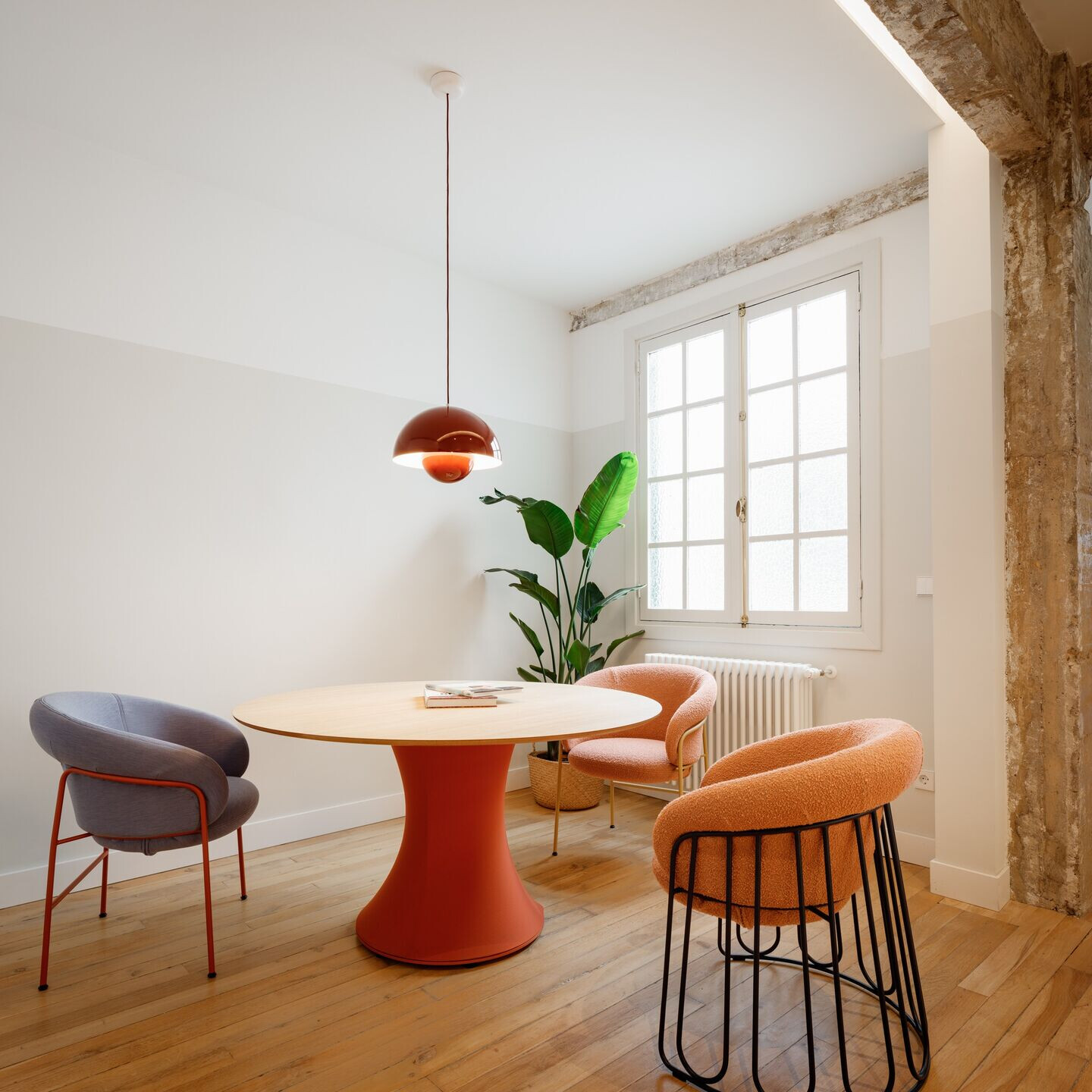
The project focuses on achieving a new way of living in the house without generating major alterations in its original distribution scheme. By means of small modifications, the spaces are reorganized according to the new needs, without erasing the original limits of the rooms. In this way, the pre-existing elements, such as the original oak floorboards that are recovered, gain prominence, thus allowing a reading between the old and new distribution layout.
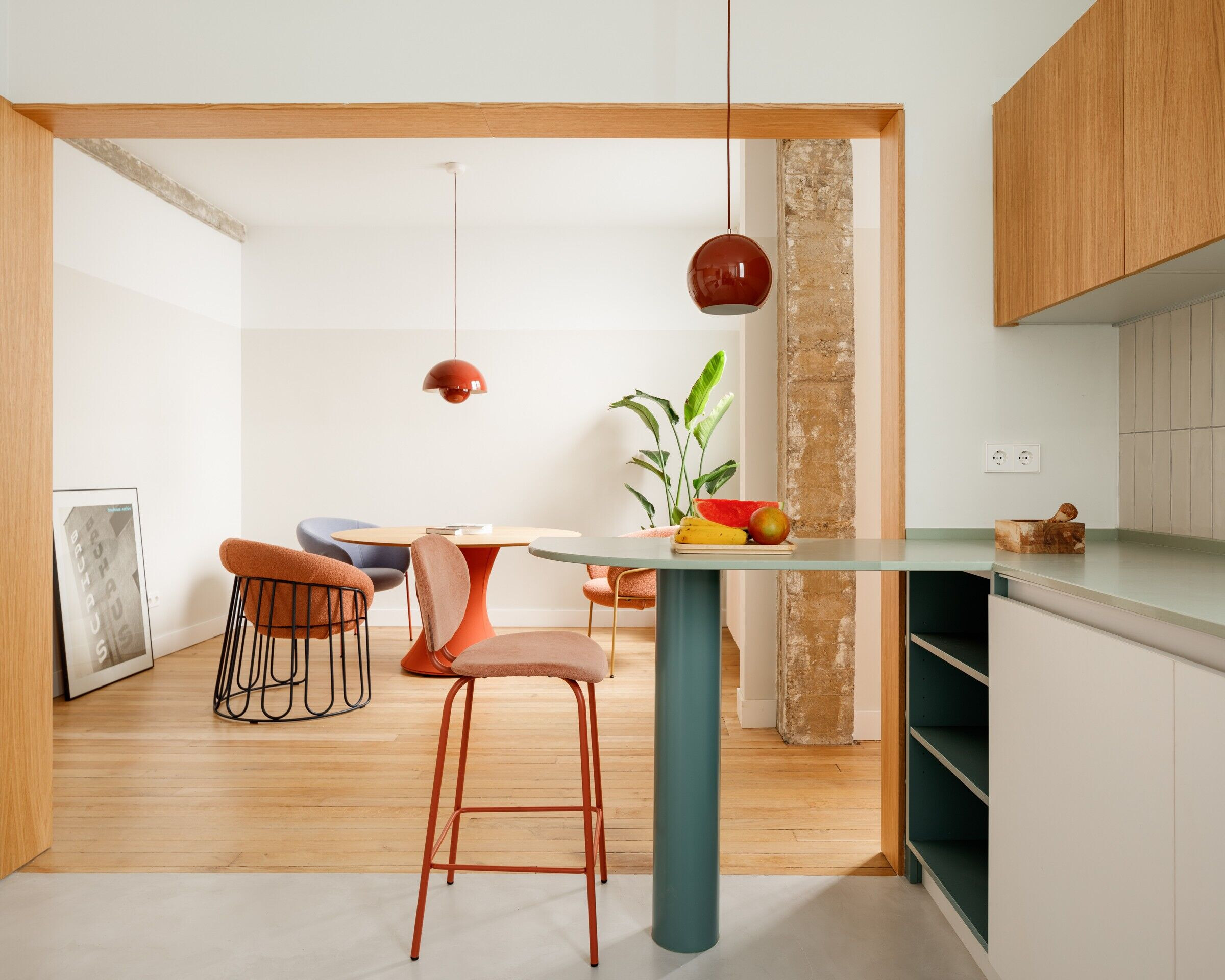
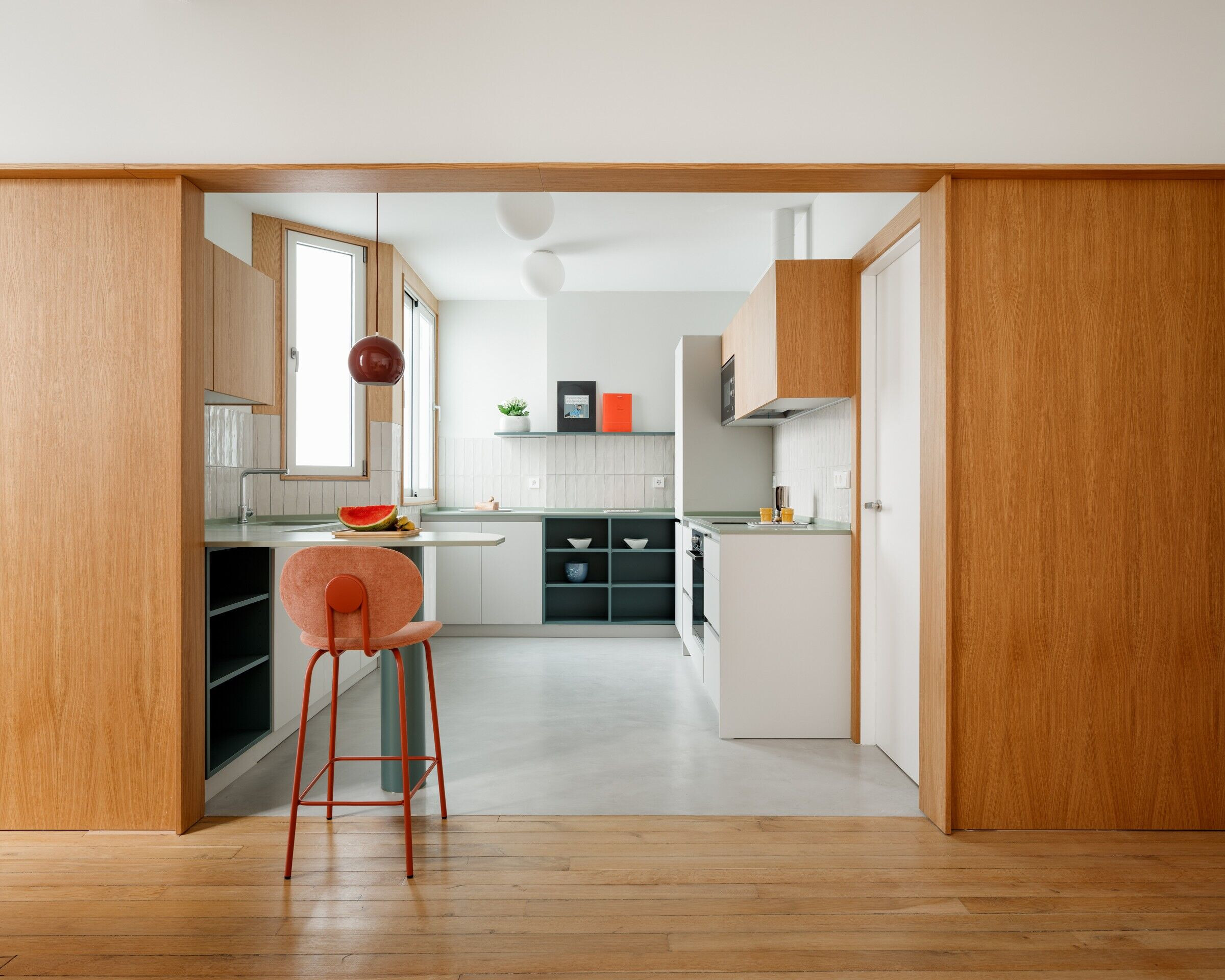
Special interest is placed on discovering the powerful reinforced concrete structure in all the rooms of the house. The plastering and rendering are eliminated, showing the rough and sometimes imperfect character of the concrete, characteristic of the period.
A duality of textures is proposed for the cladding of the distribution areas of the house. The oak wood paneling used in the circulation axis contrasts with the brighter tones used in the rest of the enclosures.
Through a careful selection of decorative elements, both furniture and lighting, a fresh and colorful character that gives great personality to the house is achieved.
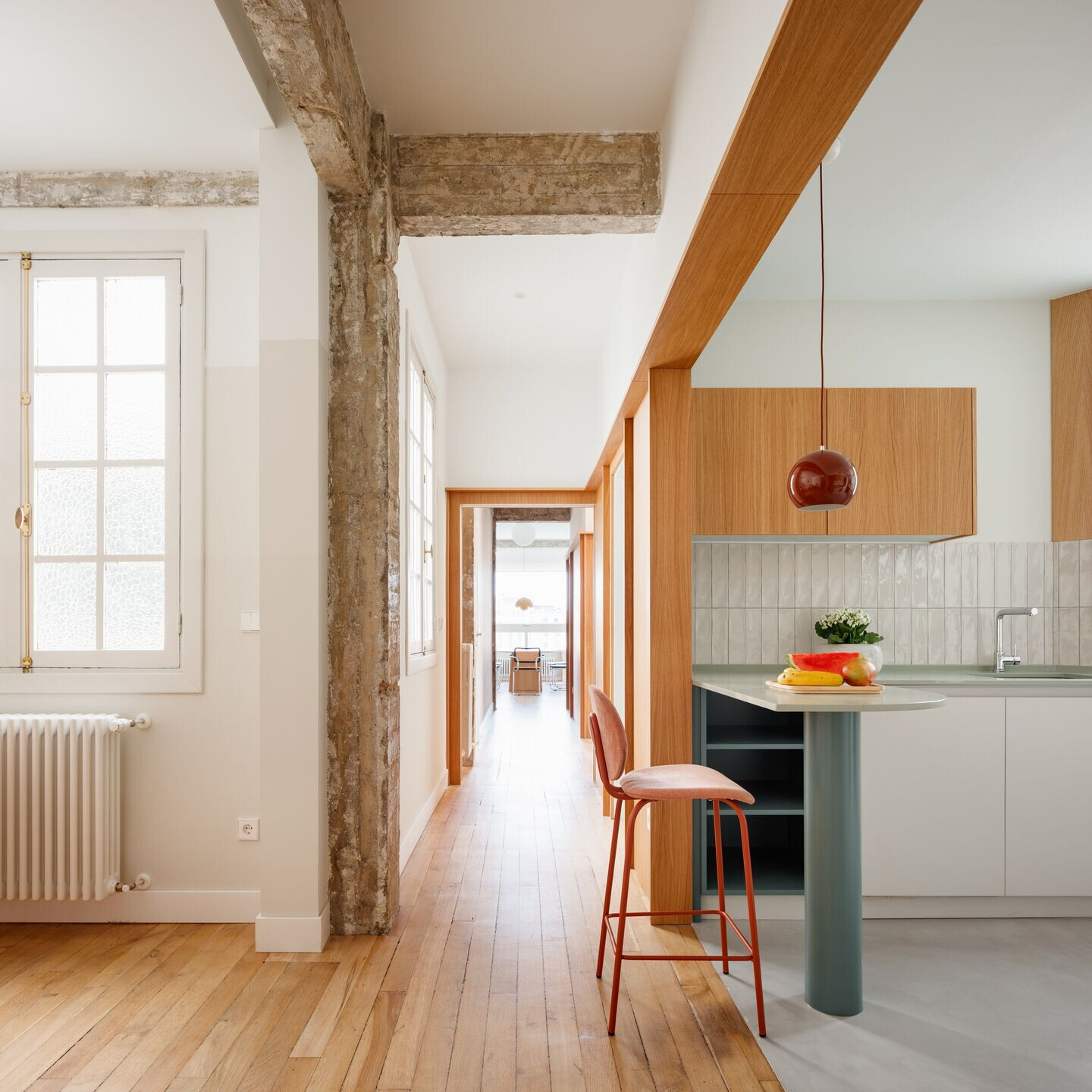
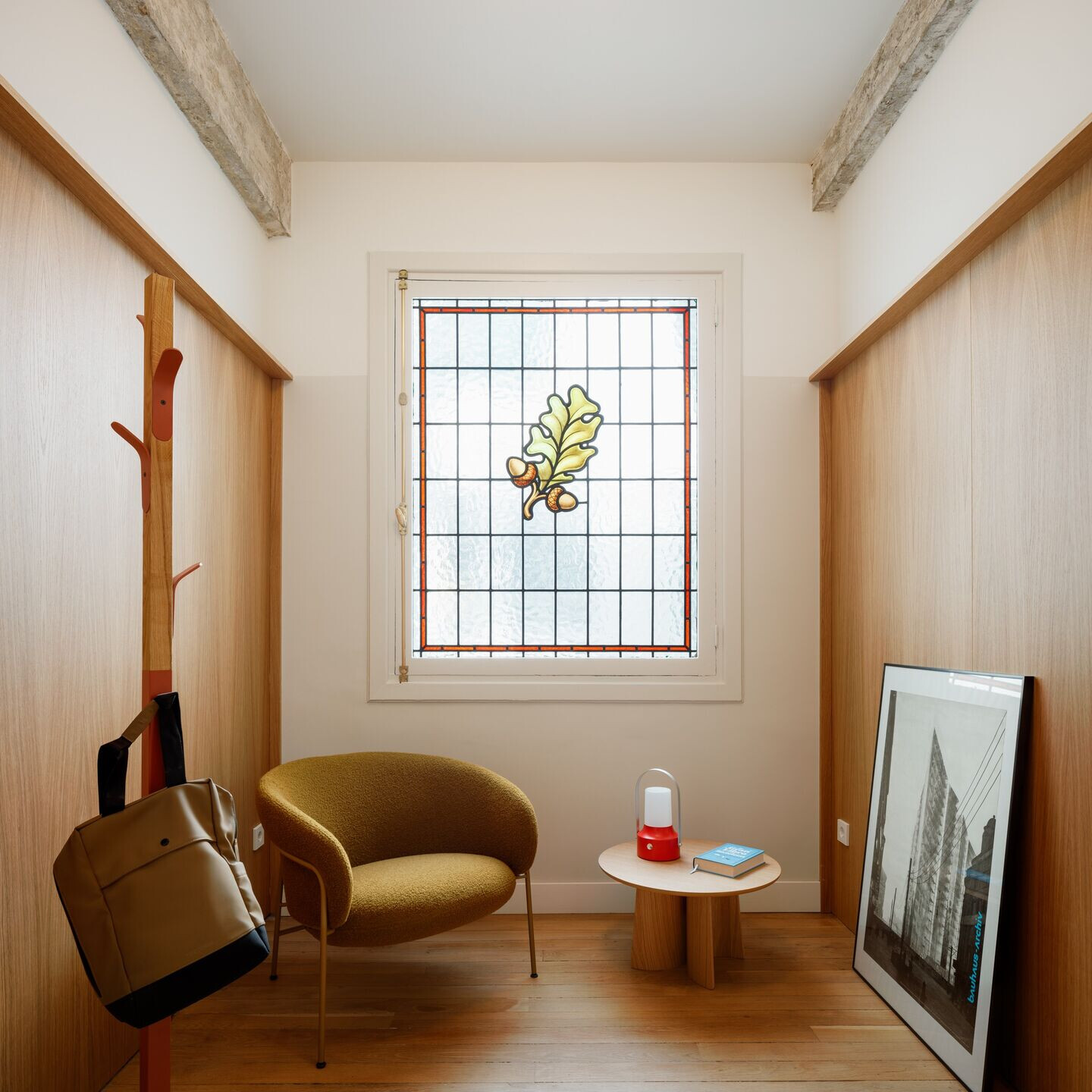
Team:
Architects: PAUZARQ architects (Felipe Aurtenetxe & Elena Usabiaga)
Photographey: Aitor Estévez
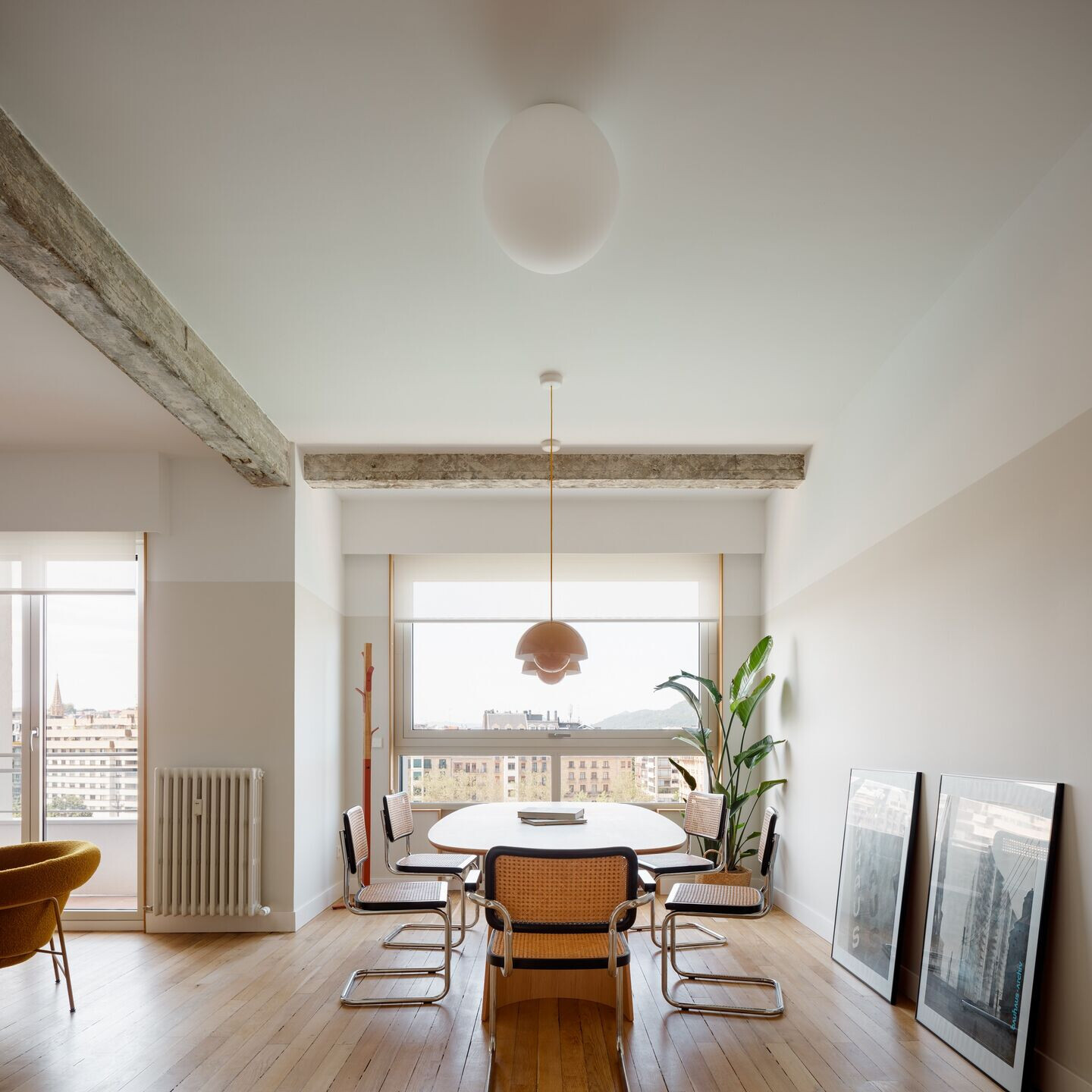
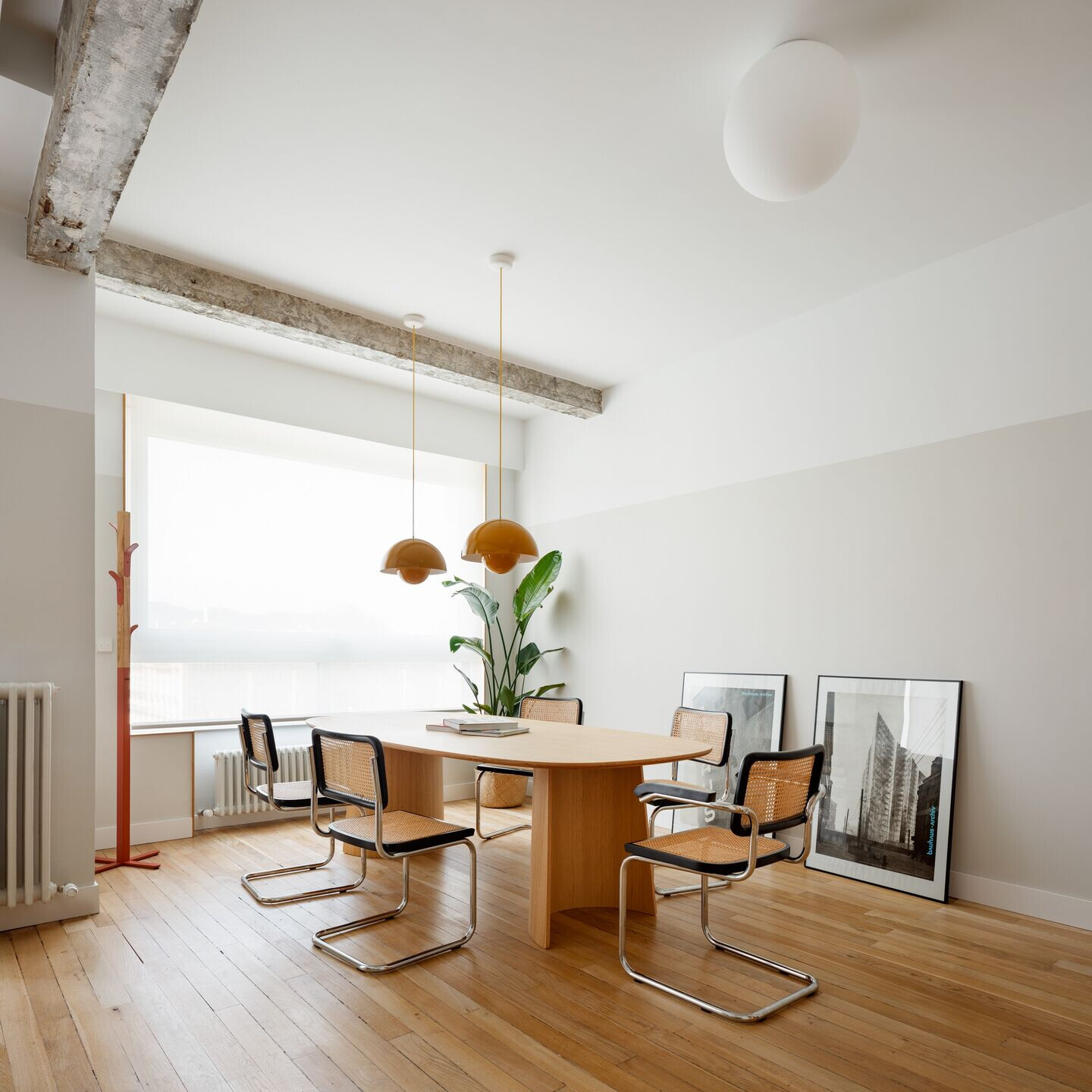
Material Used:
1. Interior furniture: Ondarreta
2. Flooring: Vetaparket
3. Windows: Cortizo
4. Interior lighting: & Tradition
