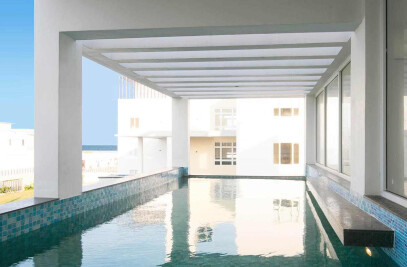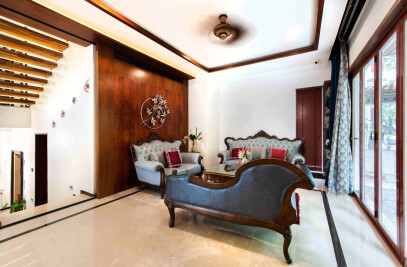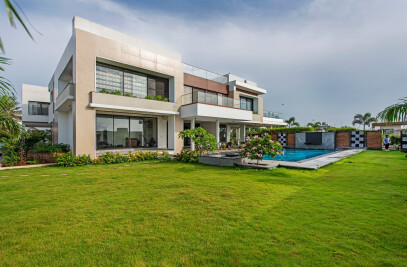V THINK, located along the IT CORRIDOR in Chennai, with a plot area of 6000sqft facing east. The compact office building is designed keeping in mind its contextual nature.

The building aims to fulfil the functionality and also adapting to the uses and the needs of the user.
It is composed of volumetric floor plates in order to provide a larger naturally ventilated and illuminated facades that’s relative to its surrounding.
The terracotta jaali on the façade breaks the monotony of a usually envisioned office space.

The building faces East and allows maximum natural light on to its interior space.
The lower level solves the parking on to its rear while maintain an interesting entry in to the main lobby of the office space.
The first level is free and partially open to absorb different functions. All the spaces are housed within a double height office space along side different personal cabins all making maximum use of natural light.

The first level gets connected to the subsequent floor with a metal stairway that connects different floor plates and its intermediate landing levels.
The floors differ in their relationship with the surroundings which results in different façade explanations.
The access to the upper floors is private.
The modification of the vertical access to the upper levels results in a different configuration on the last two floors, which have the possibility of performing residential use independently from the other floors.
They also function as residing spaces for guests and also a private large terrace that can be used for any functionality.








































