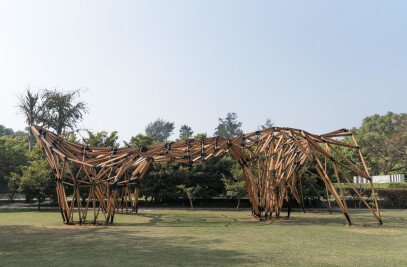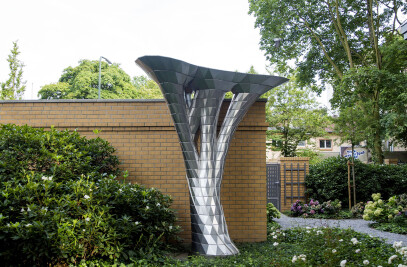Orproject developed a series of algorithms that digitally generate open and closed venation patterns, which can be used to simulate the growth of topiaries. The systems consist of a set of seed points that grow and branch towards target points in order to maximize exposure to light for each leaf. The resulting geometries fulfill these requirements and provide a suitable structural and circulatory system for the plant.
The structural system of topiaries acts mainly in compression and bending. Reversing this, we can obtain a geometry that performs as a tensile system. The installation Vana is designed as a single surface in tension that hangs from the ceiling and descends into the space as four columns of light. The surface is tessellated into triangular segments which are connected by stitched joints. Back lit with LEDs, light shines through the gaps and illuminates the space below with an immersive glow.
As the prototype for a large scale canopy construction, Vana has been developed as an iso-surface around an anastomotic network diagram, as the cortex around the venation system. In a continuous transformation, nature merges into architecture, columns merge into the sky and solid merges into the ephemeral. Vana appears to grow as tree-like branches blending into a continuous canopy that floats above the visitor. The installation was designed for the India Design Forum and is on display at The Brick House, Project Jan-Path, New Delhi.

































