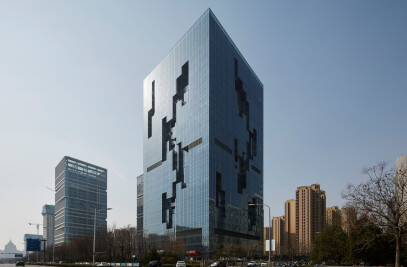There is a seven-level landscape courtyard in Dafeng Longtan Exhibition Area of Chengdu, with winding circulation.
The light of the outreach area is bright and transparent, and the linear buried method is used to brighten the external walls of the entrance area in a large area to provide a striking lighting effect along the street for the display area.
The light in the drop-off area uses is used to show the beautiful conception of the twinkling stars. On the simple and quiet roof, when we look up at the starry sky, we will find that everything reappears in the vast universe. In this part, fiber optic heads of a variety of sizes are used together to increase the layering of starry sky.
Passing through the building in the exhibition area, there is a painting-like sand court area. Lights are projected to suspended art installations to shape the walls, and contrasting techniques are used to highlight the building, to blend into the environment, and to create a deep courtyard, then a seclusion is created. Besides, the same technique is also applied to the side court. The details are what we focus on and we consider the rendering effect of the indoor perspective landscape.
The circulation of the landscape pavement is shaped by the lights projected by the bamboo forest Xuting, and the guidance of light is used to highlight the circulation. In this way, light perception of bamboo plants is created. Hidden in the bamboo forest, the entire courtyard gives visitors an impression of tranquility.
The linear lights in the landscape area of the mountains and rivers are hidden at the bottom of the road surface to reflect the staggered part of the water surface. The light and shadow on the water surface overlap, and the water scene reflects the light and shadow, creating a quiet and elegant style to achieve the purpose of extending the illumination of circulation. Projected light sources are used to highlight the massive structures in the landscape.
The garden area of the show room focuses on expressing landscape structures and providing functional lighting for the corridor. The U-glass effect of the back elevation of the model room is created to form a transparent visual experience of the backyard.

































