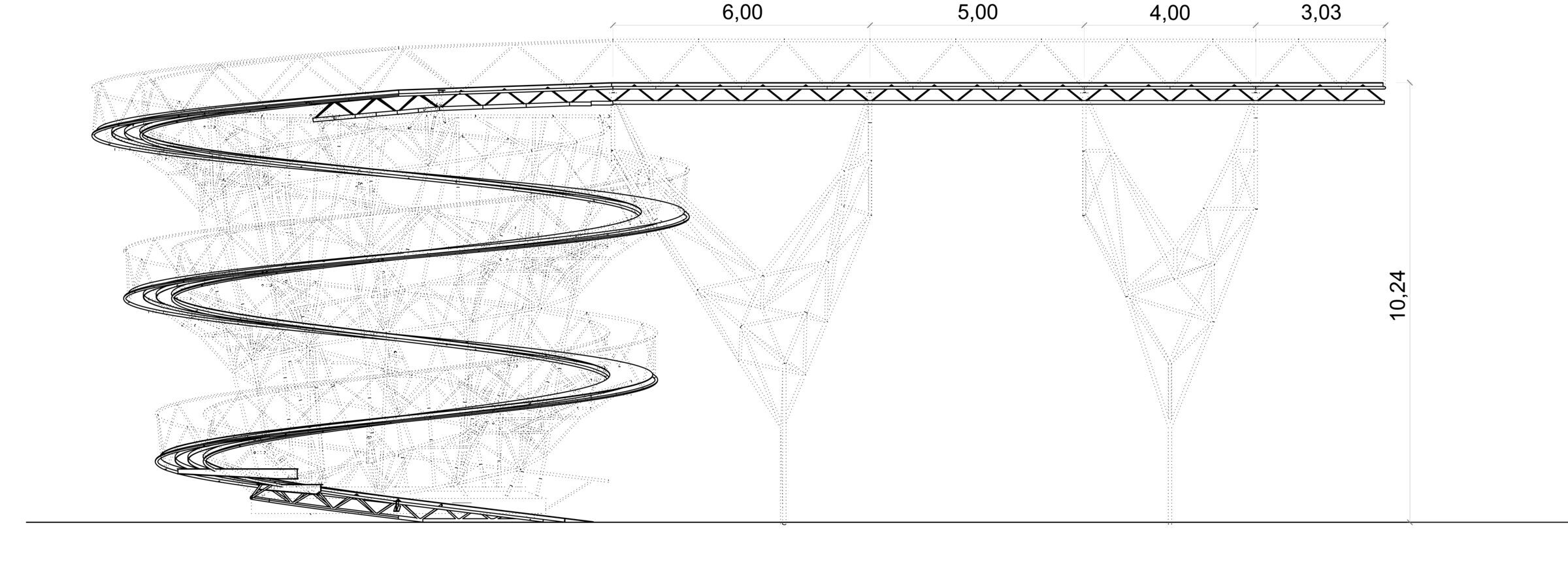1. PROJECT BACKGROUND AND LOCAL TOURISM SITUATION
The architectural project is specifically designed to help a unique six-trunk palm tree bear strong wind loads. This palm tree is in Daya Vieja, a small town located in the southeast of Spain in the province of Alicante. The tree appears in the catalogue "Arboreal Monumental Heritage of Valencia", published by the Valencia Region Government in 2006 and its new version (which includes the modification made in the original and its enlargement) that was published on 23 November 2012, once the construction of this structure was completed. As it is a catalogued tree, the law enforces its preservation and enhancement. The tree belongs to the Phoenix Dactylifera variety and is more than 210 years old, with a height of 20.50 m and a perimeter of about 18.85 m; it is located in the main square of the town. The decision to design a structure to retrofit the tree was taken after the collapse of one of its trunks during an episode of strong winds.
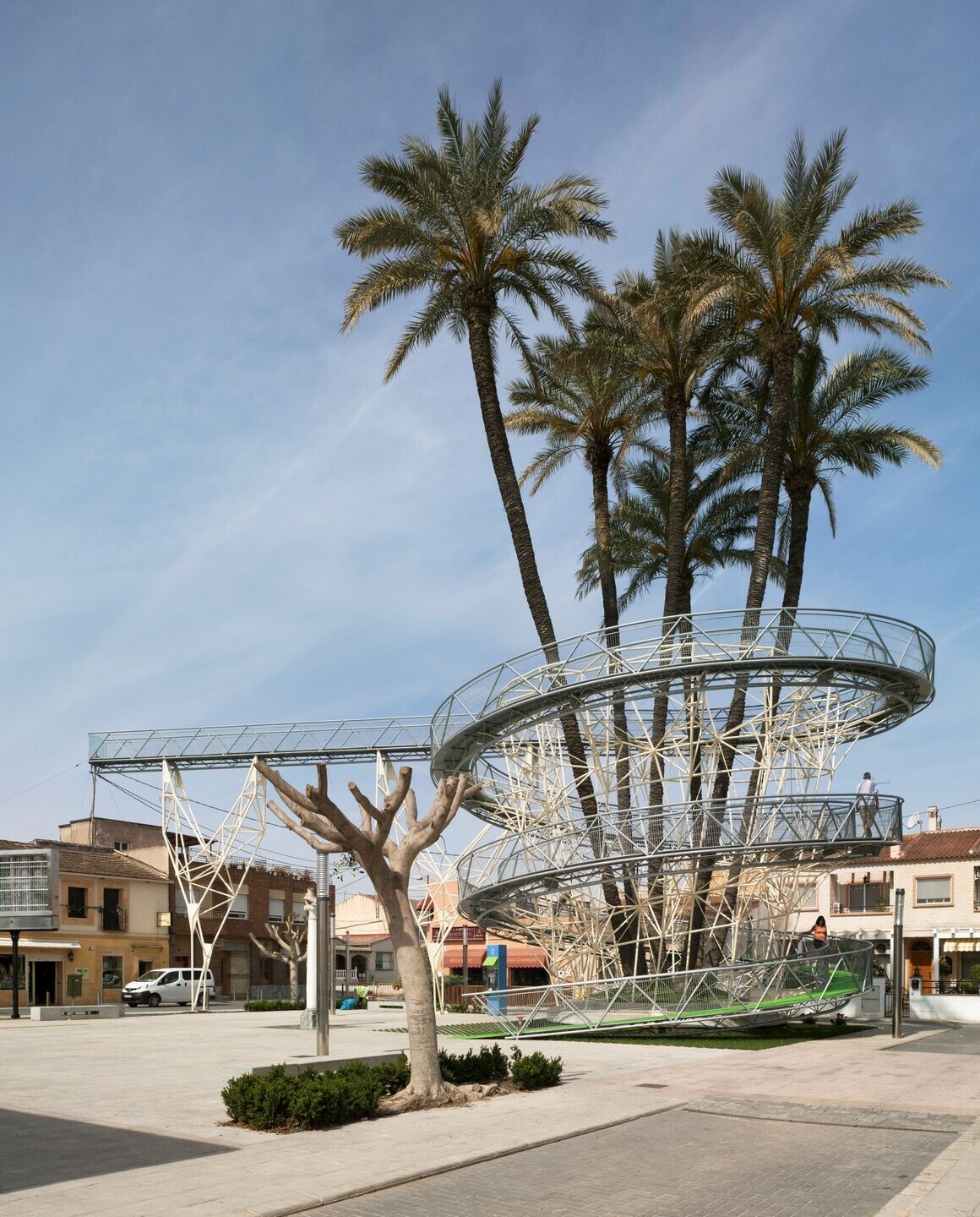
The first requirements that were imposed on the project were that it should neither harm the tree nor acquire a greater prominence than it. The project was designed to highlight and to protect the tree, while it also had a specific use. The project was adjusted step by step from the initial conception to the final version, considering many different options. The three-dimensional (3D) steel frame structure was finally chosen as the one that would best comply with the prerequisites both in service and during its construction.
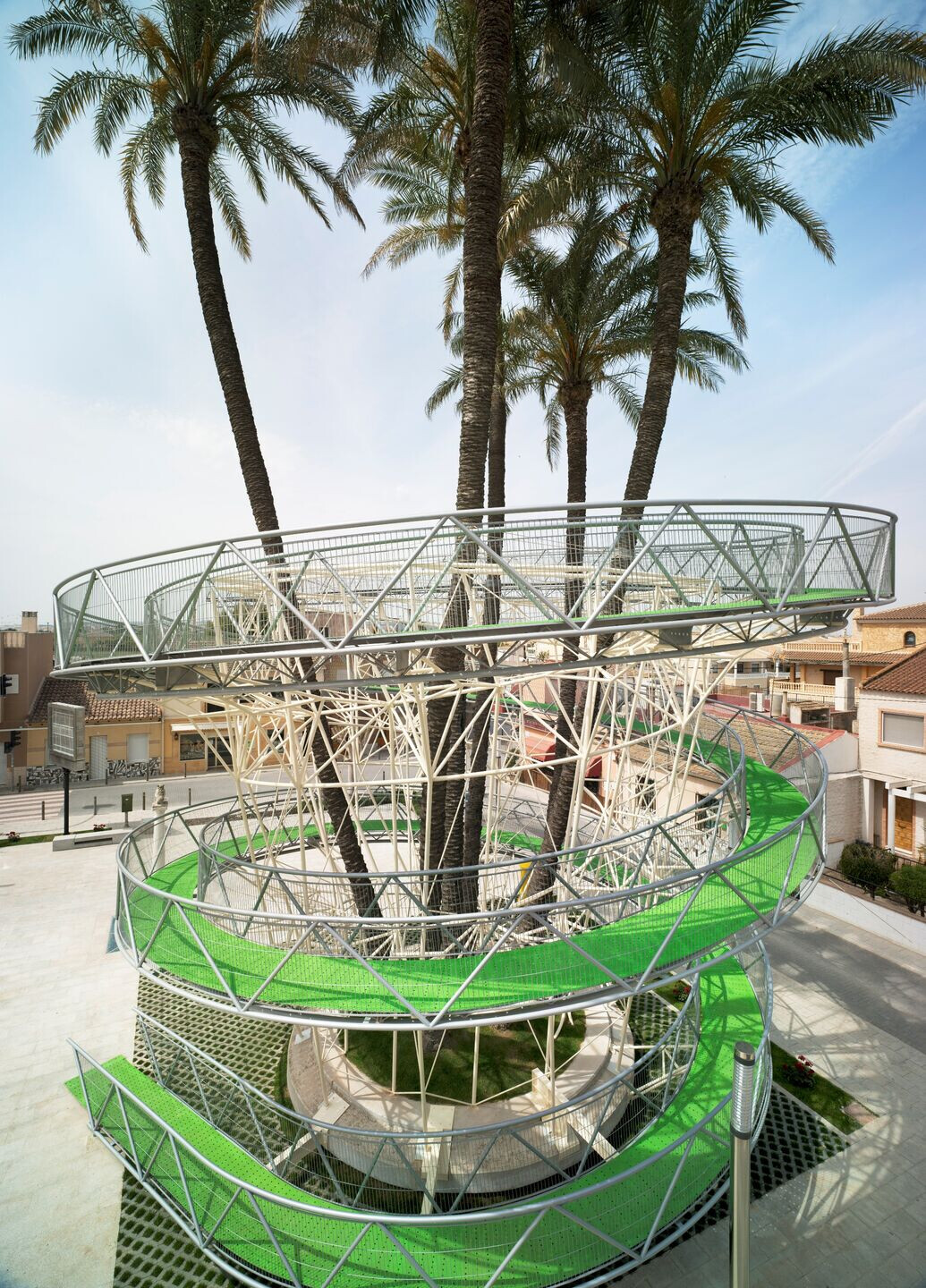
The final proposal was based on the external geometry of the Guggenheim Museum in New York. The structure consists of a helical steel truss beam that completes three ascending laps enveloping half the height of the trunks, embracing the tree completely. At the top, there is a steel ring where each trunk of this palm is anchored through cables at several points. These cables reduce significantly the forces and moments that wind loads generate on the base of the trunks and their clamping on the ground. This reduces the possible breakage and/or excessive deformation of each trunk during episodes of strong winds.
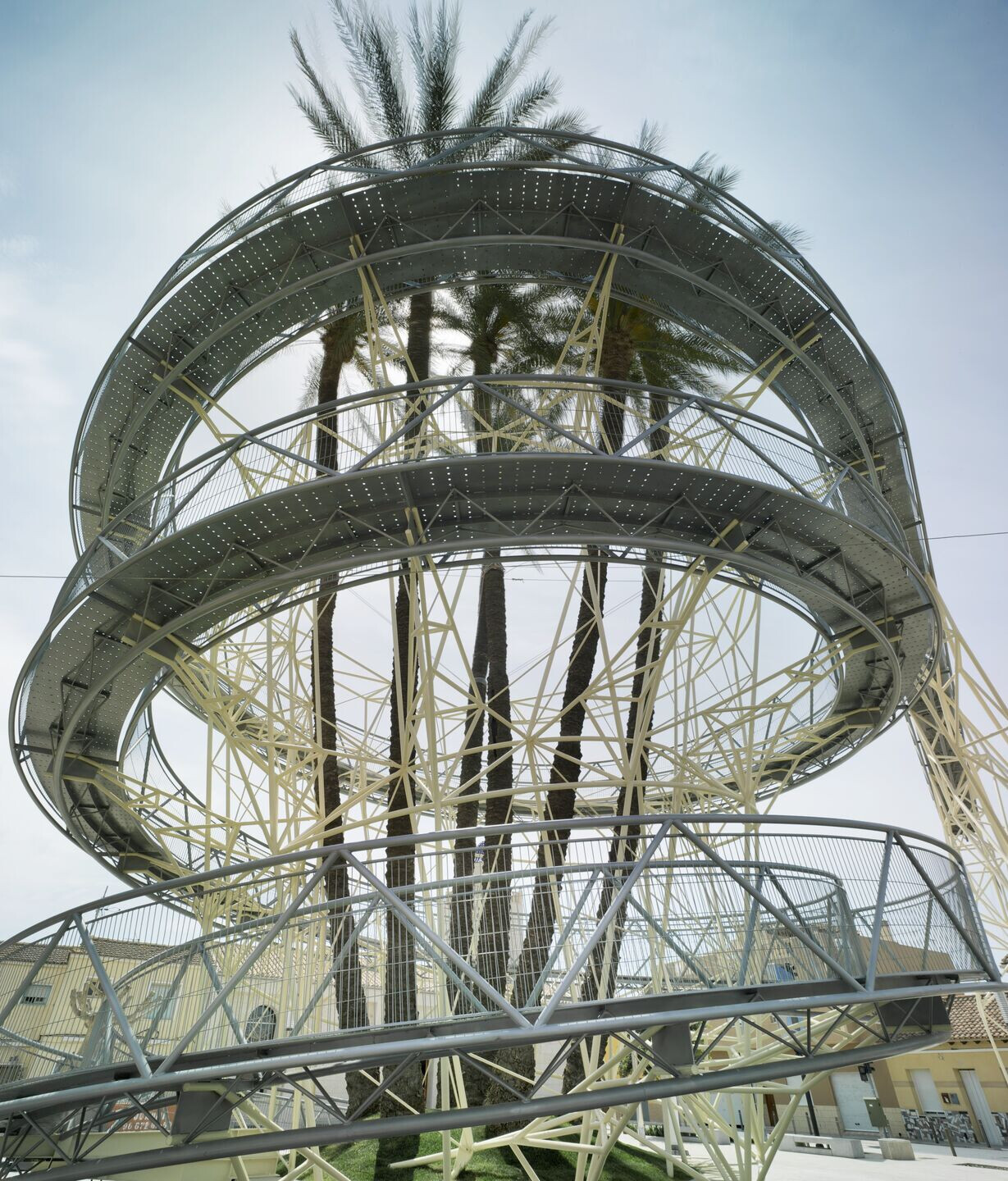
The design also intended to visually connect the town centre with the surrounding fields to show the visitors the relationship between the town and its surroundings, and the change of the landscape with the coming of the different seasons. A lookout landmark, with a spiralling promenade that culminates in a narrow overpass jutting out over a major town thoroughfare, was created. El Mirador de la Palmera offers stunning views of the “Vega Baja”, “Rojales” and “La Marina” areas. The result of this special structure is the "Variation Guggenheim 3", or "Viewpoint from the Palm Grove," a 3D steel-frame spiraling walkway. Despite the fact that this construction certainly used more materials and took up more space than a simple retrofitting system, the designed structure allows visitors walking close to the tree, to enjoy an especially pleasant experience, and has created a valuable architectural icon as well. In addition to the alluring views and the fun pedestrian walk, the idea of making the tree a focal point and, conversely, to extol it, is an example of the sustainable thinking that infiltrates much of today’s architecture.
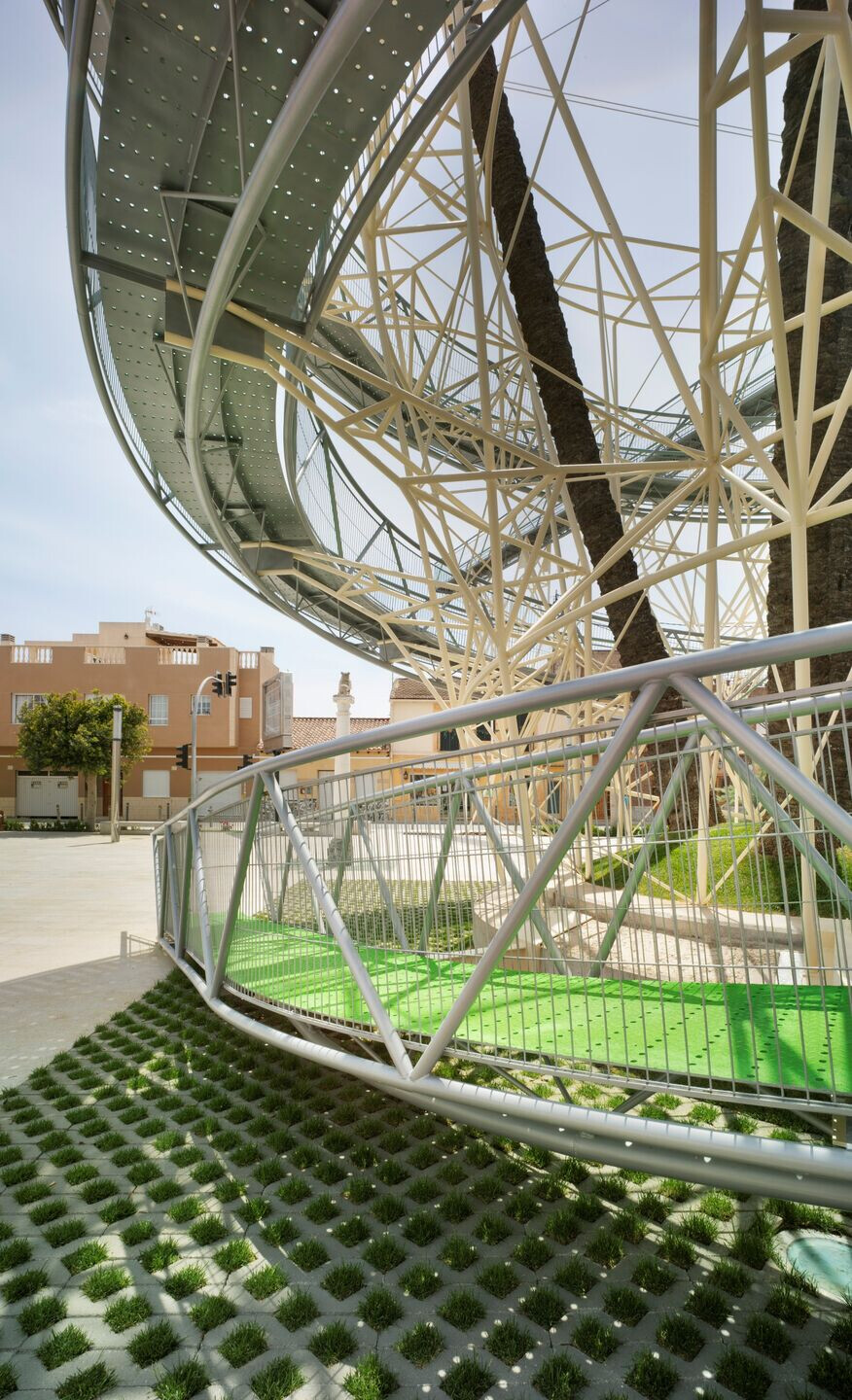
The tower resembles a roller coaster made for pedestrians. This roller coaster offers, instead of speed, awesome 360º views of Daya Vieja and unique points of view of the palm tree, while protecting it from collapse. Thus the Mirador de la Palmera serves both as a spiraling walkway/lookout tower and a brace for the unique palm tree that it embraces. In 2014, this structure was finalist for the Architecture Awards presented by the Diputación de Alicante for the best construction projects in 2010-2014.
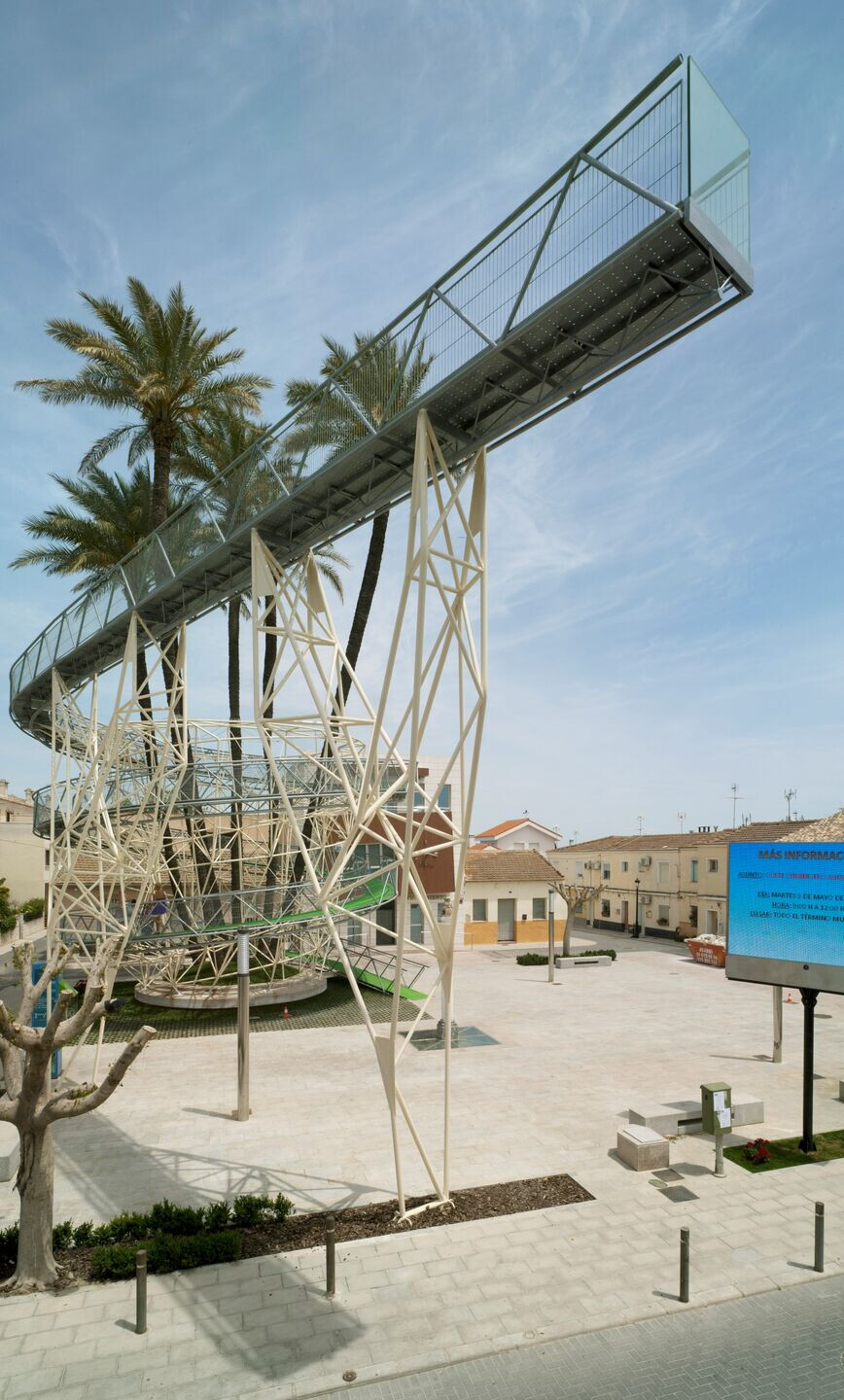
2. DESIGN CONCEPT
The main structure is of a steel double spiral-shaped 3D frame. The spiral radius grows as the structure climbs up along the complex shape. The exterior radius at the foundation level is 3.5 m and reaches a length of 5 m at the top. The double spiral-shape was designed to balance the momentum loads triggered by the spatial steel walkway along with those caused by the wind exposure of the structure itself and the palm tree. The distance between the main double-spiral bars is 1.15 m. The spatial frame (wire-like) structure has a shape similar to that of an inverted cone.
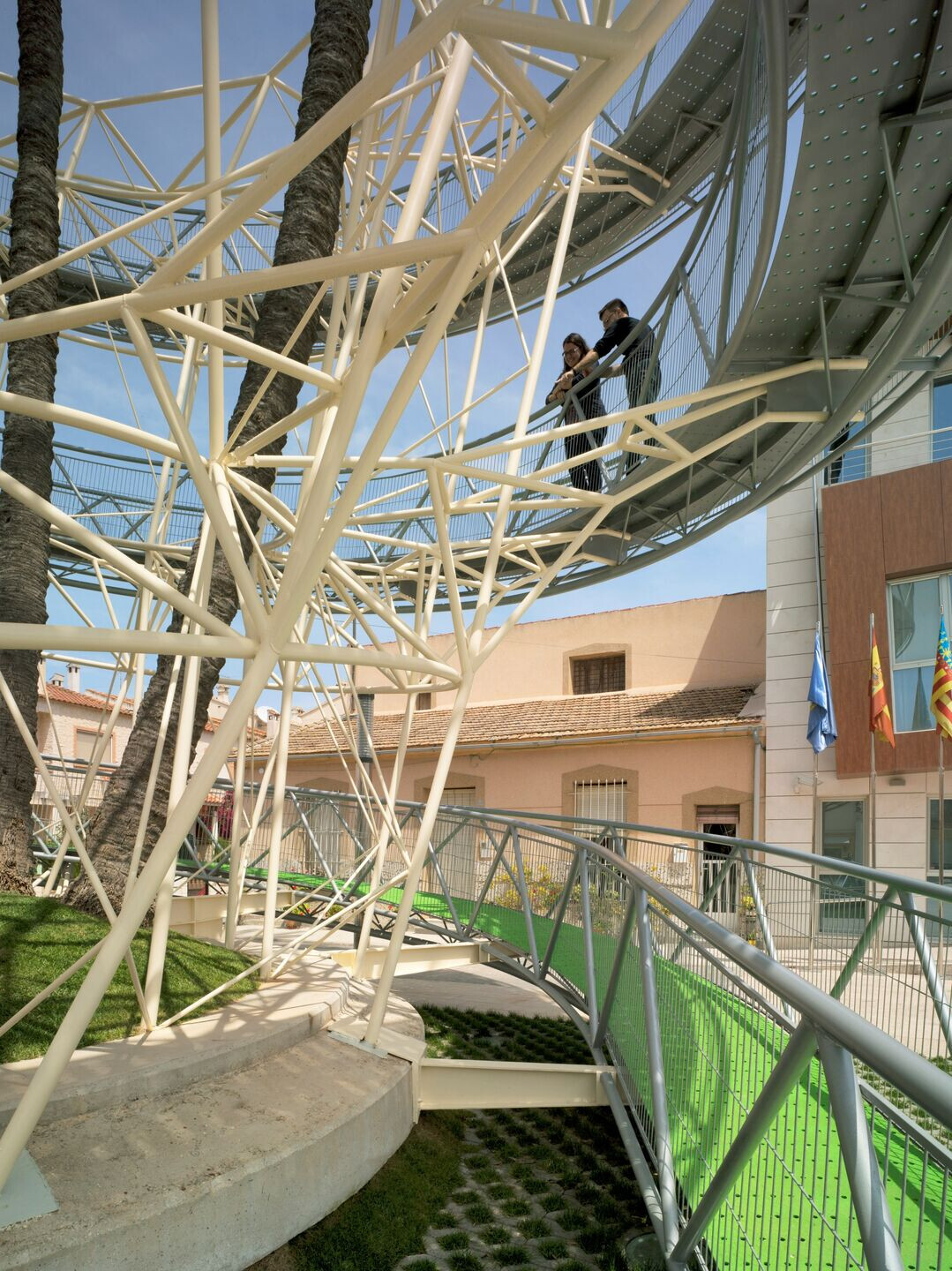
In order to rationalize the structure, it was designed using bars of the same diameter, easing the construction and providing rhythm and neatness at the same time. To support the spiral 3D frame, 24 twisted solid steel bars 63.3x15 mm were laid on two circles over the concrete ring foundation, 12 in each. The rhythmical staggered disposition, and the twisted shape correspond to the idea of dividing the double spiral into equal segments, 3 m long. The main supporting structure is made of quasi-vertical components, retrofitted one to another, that lie on the foundation and reach the level of 9.5 m. The end of these elements are attached to a planar ring-shaped beam that provides rigidity to the whole supporting structure. Finally, in order to reduce buckling, the lengths of the slender rods were designed with pinned round bar connectors of 20 mm between the two layers of the quasi-vertical elements.
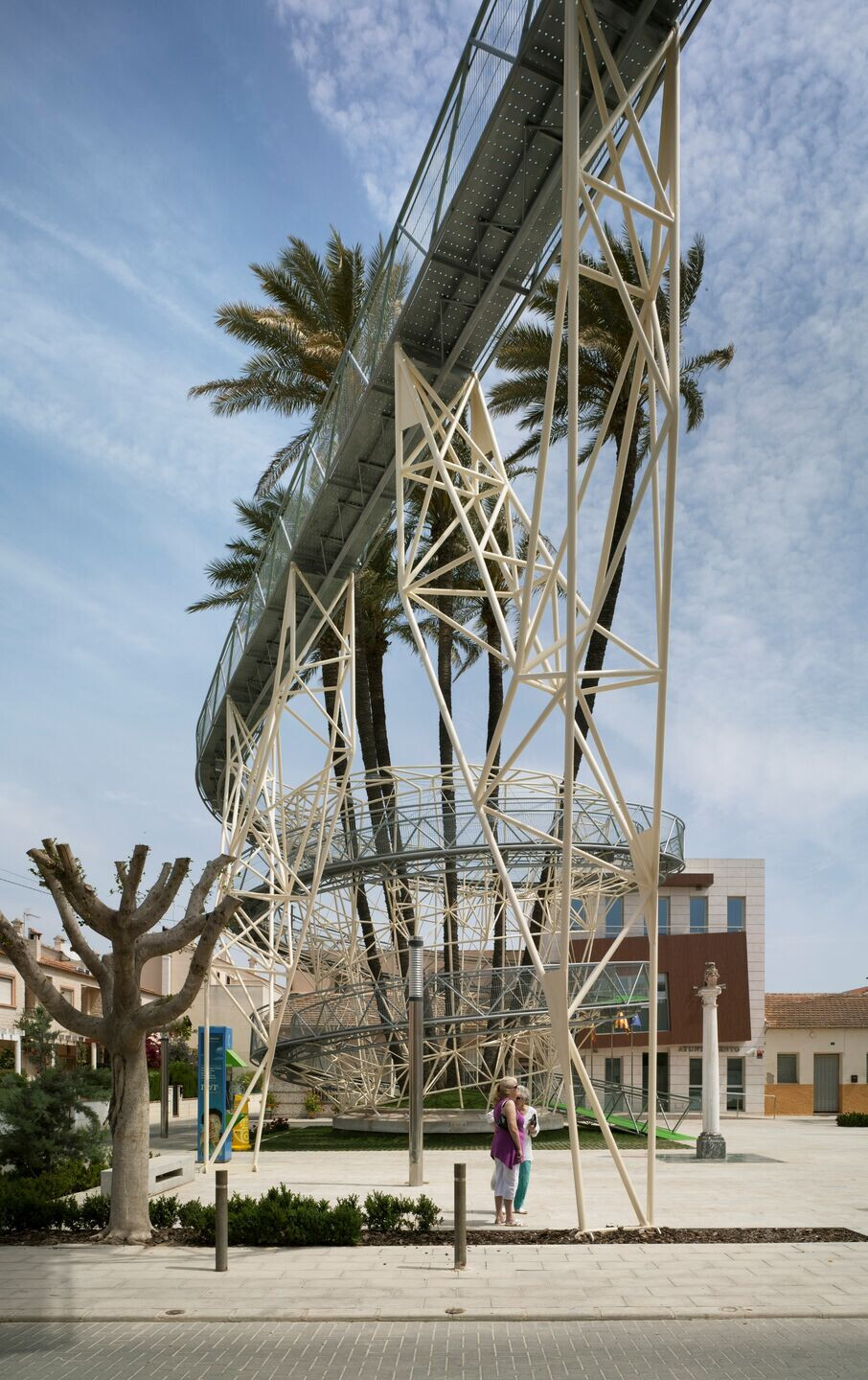
The structure supports a triangular truss helix beam made of round bars 63.3x4 mm. The steel walkway is 1 m wide and it is separated from the main structure by a distance of more than 2 m. The supporting structure of the pedestrian bridge is anchored to the backbone by a spatial structure (a so-called duck beak) and horizontal bars that are articulated to the supports to avoid the appearance of additional bending moments in these very slender elements. This geometry is intended to create a blurred view, like looking through an irregular fabric, avoiding interferences of regular patterns to the tree view that would have affected the natural perception.
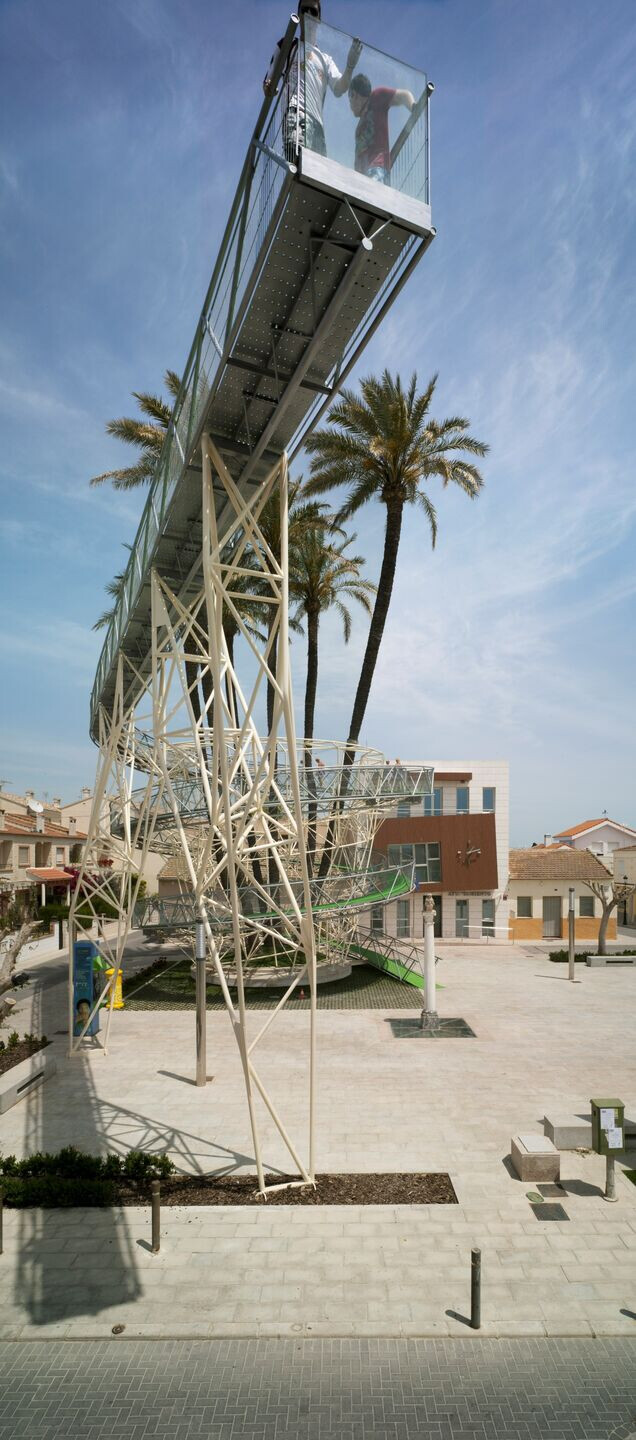
The truss beam that forms the pedestrian pathway stretches to reach the level of the main street of the town resting on two tree-shaped pillars 10 m high. It provides a lookout at an elevation of 11.0 m over the street, higher than any other construction in the town with the exception of the church tower. The section of the footbridge is made up of a tetrahedral triangulated truss beam. The lower tubular profile is a steel round bar 88.9x4 mm. The upper base plate has two stiffening gussets and diagonal profiles 20 mm. Because of the section design of the beam, the side rails are very light and their structural contribution was only to absorb pedestrian loads. This continuous beam places the observation point more than 15 m from the main structure, with its closure on a glass railing that generates greater freedom of vision. The tree-shaped pillars are made of steel tubular sections 80x20 mm, 3D triangulated and reinforced with steel gusset plates at the starting and/or supporting points. The clamps of these elements to the foundation have a small stiffness in the longitudinal direction of the bridge. This forces the main structure to provide the main longitudinal bracing to the complete structure and, conversely, to bear the subsequent load effects. In contrast, the rigidity of the pillars in the transverse direction is high, because of their truss configuration, so that they do not need any help from the rest of the structure.
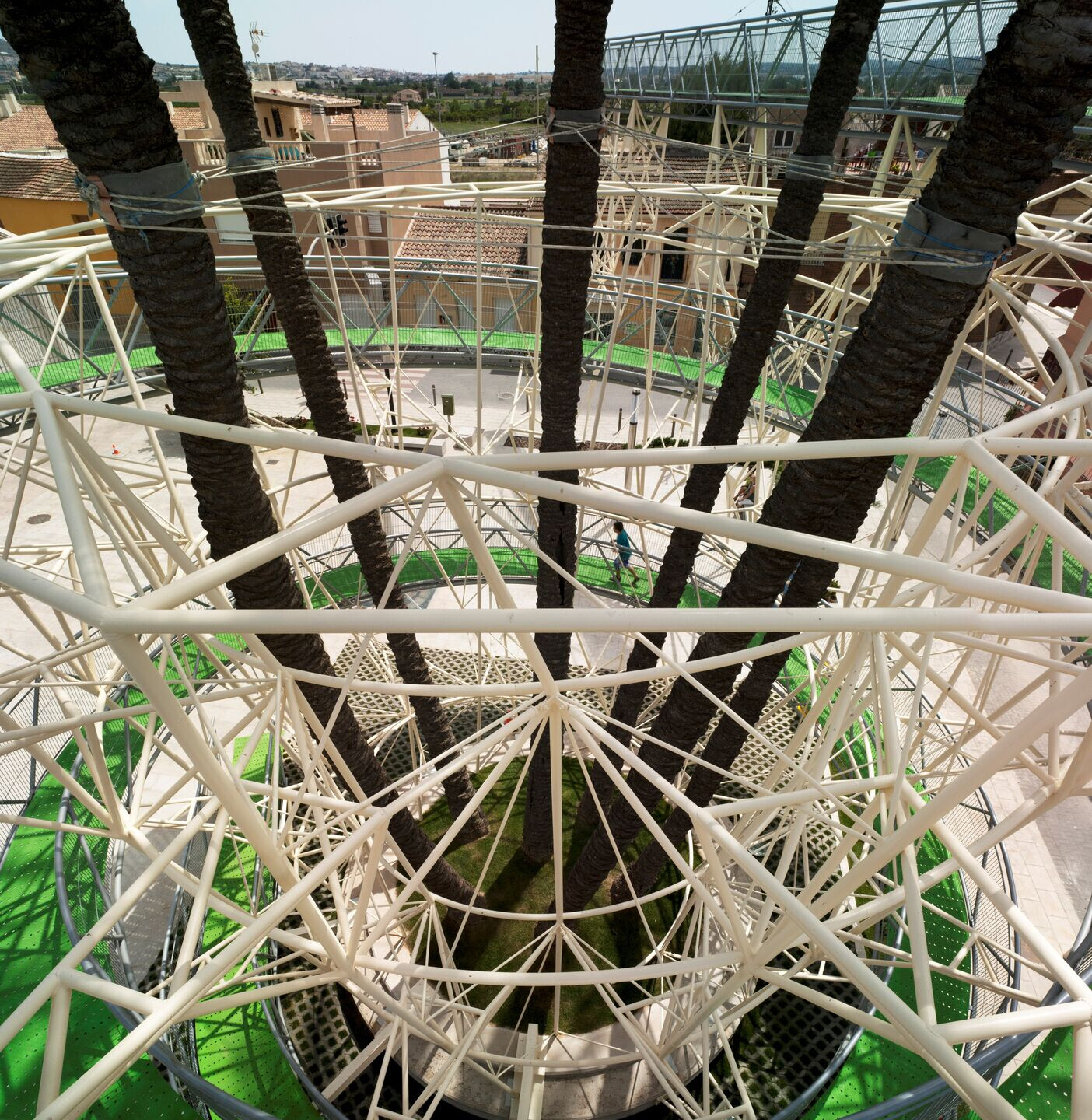
A deep foundation was designed because of the preliminary studies. Sixteen 100 mm concrete-steel micro-piles 15 m in length were bored and constructed through the bulb and root system of the palm tree. They are located under the pile-cap: a circular ring 1.0 m high, with 7 and 5 m of outer diameter for the former and inner diameter for the latter, made of reinforced concrete. The micro-piles are clamped to the pile cap in a staggered configuration, seven to the inner part and eight to the outer part of the ring. The pile cap floats 300 mm over the ground and has the shape of a park bench.
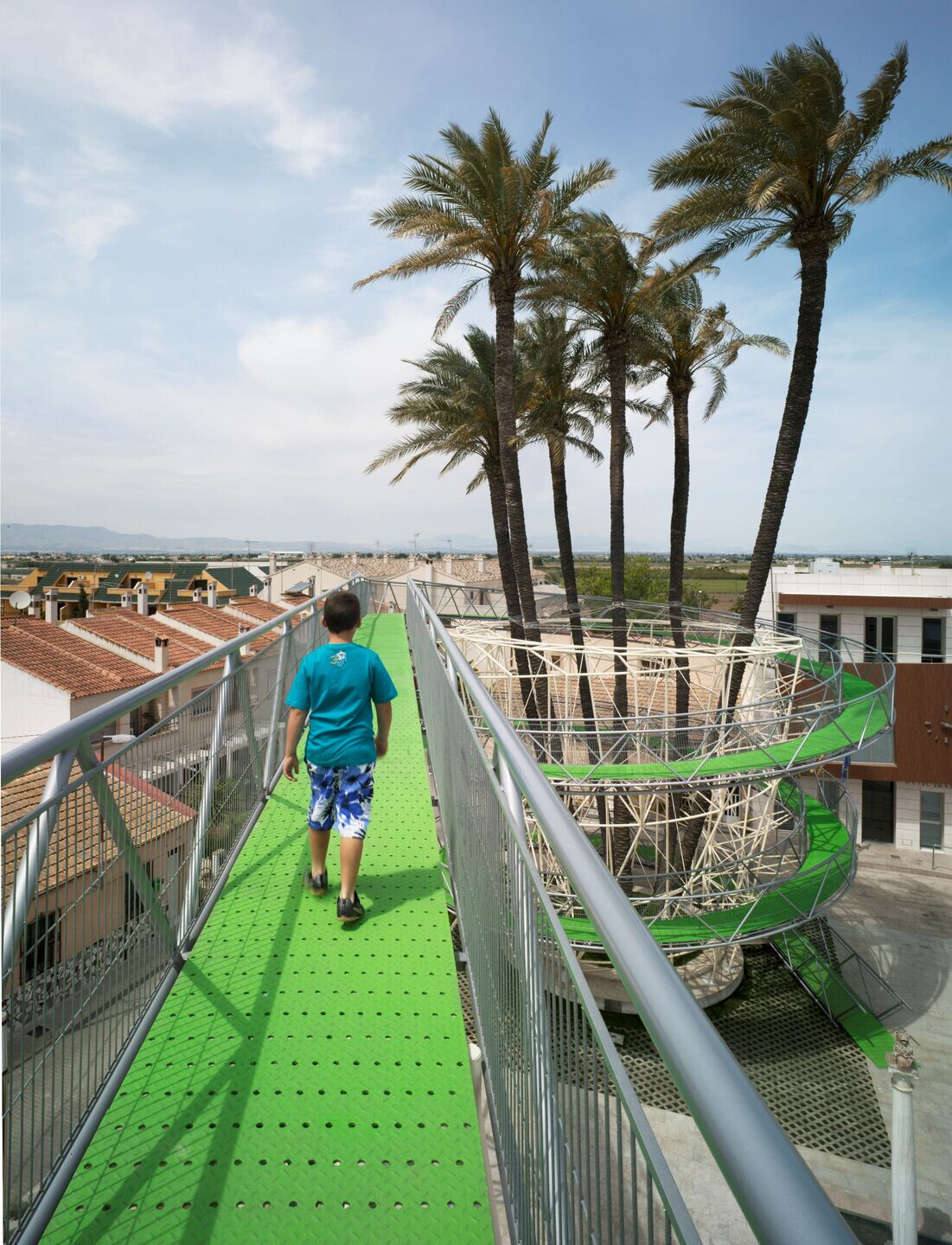
3. INFLUENCE AND EFFECT ON LOCAL TOURISM
The steel spatial walkway and lookout now connects the centre of the town of Daya Vieja with the surroundings, the fields and the landscape. The idea was to achieve two goals at the same time: a structural solution for the monumental six-headed tree and an audacious footbridge to provide a view of the surrounding territory. The design plan was to construct a 3D, light steel frame structure to protect the palm tree while at the same time projecting a unique structure to promote the image of this small southeastern Spanish village.
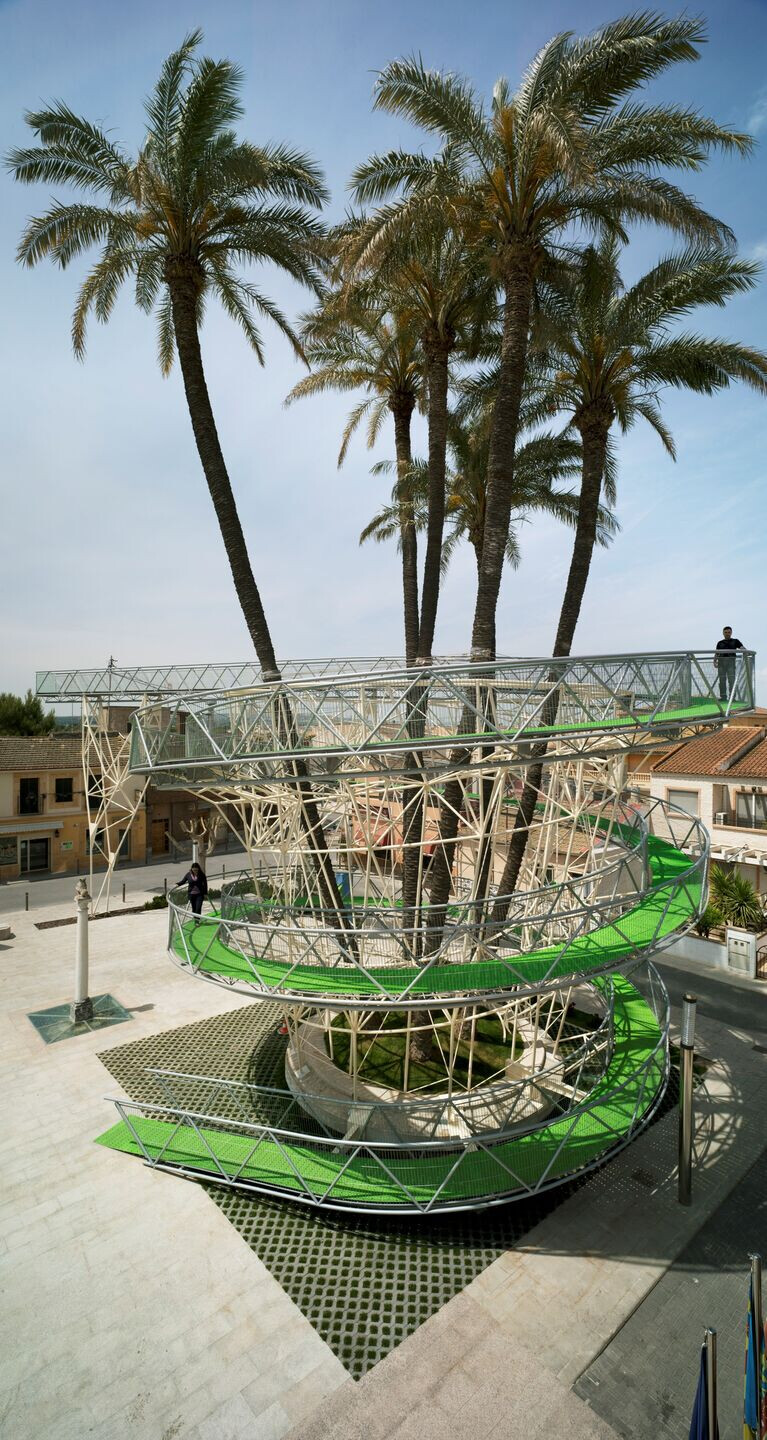
The experimental design was iteratively designed on the computer in order to give the most accurate shape to the structural function and to submit the structural plan to the town council. Another software was used to rationalize the dimensional thickness and the floating sensation for the walkway. The whiteness of the mainframe structure provides the construction with an abstract composition that contrasts with the spatial green walkway that floats above the town centre. The “Variation Guggenheim 3” is a new facility for the citizens to appreciate both the natural and artificial beauty of Daya Vieja.
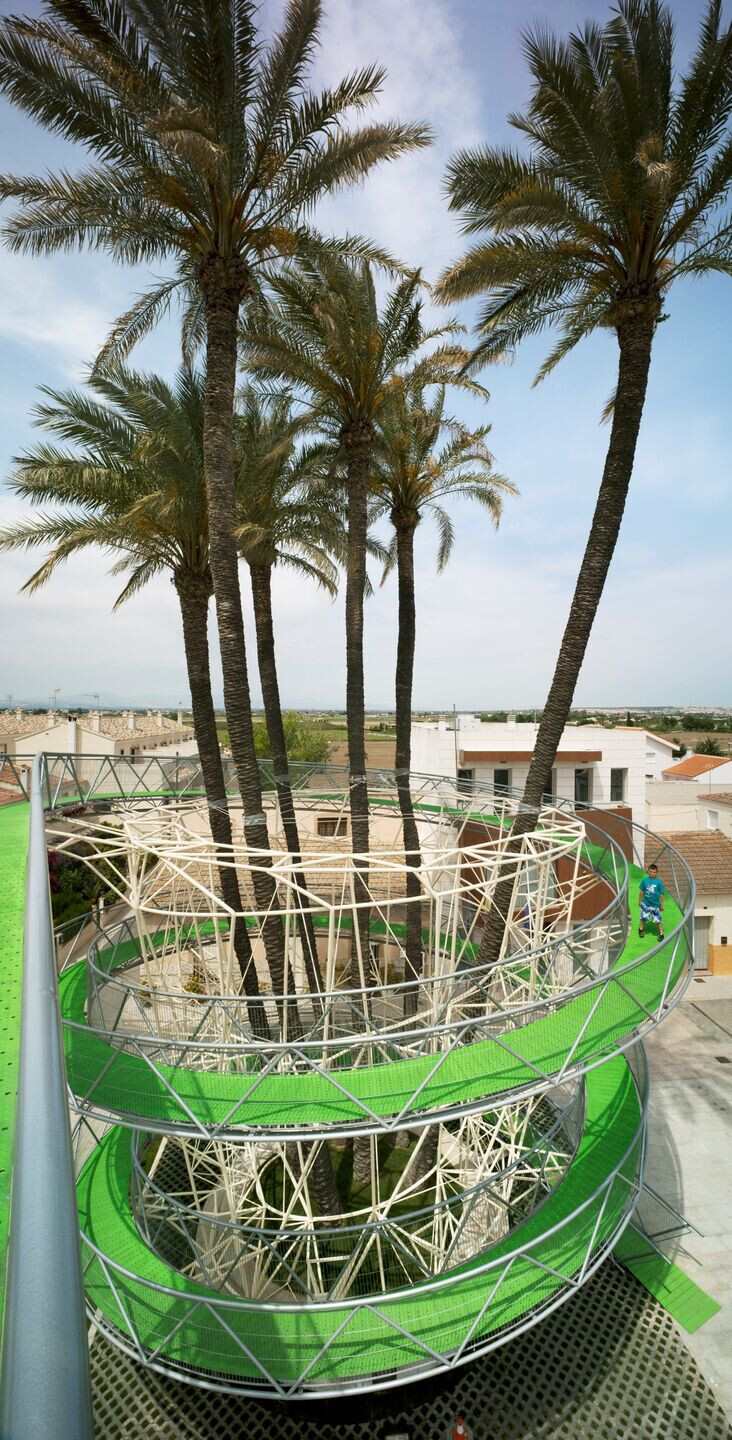
Team:
Architect: Joaquín Alvado Bañón
Owner: Diputación de Alicante
Contractor: Jostsa
Structural Design: Miguel Angel Crespo Zaragoza, Salvador ivorra Chorro
Photographer: David Frutos
