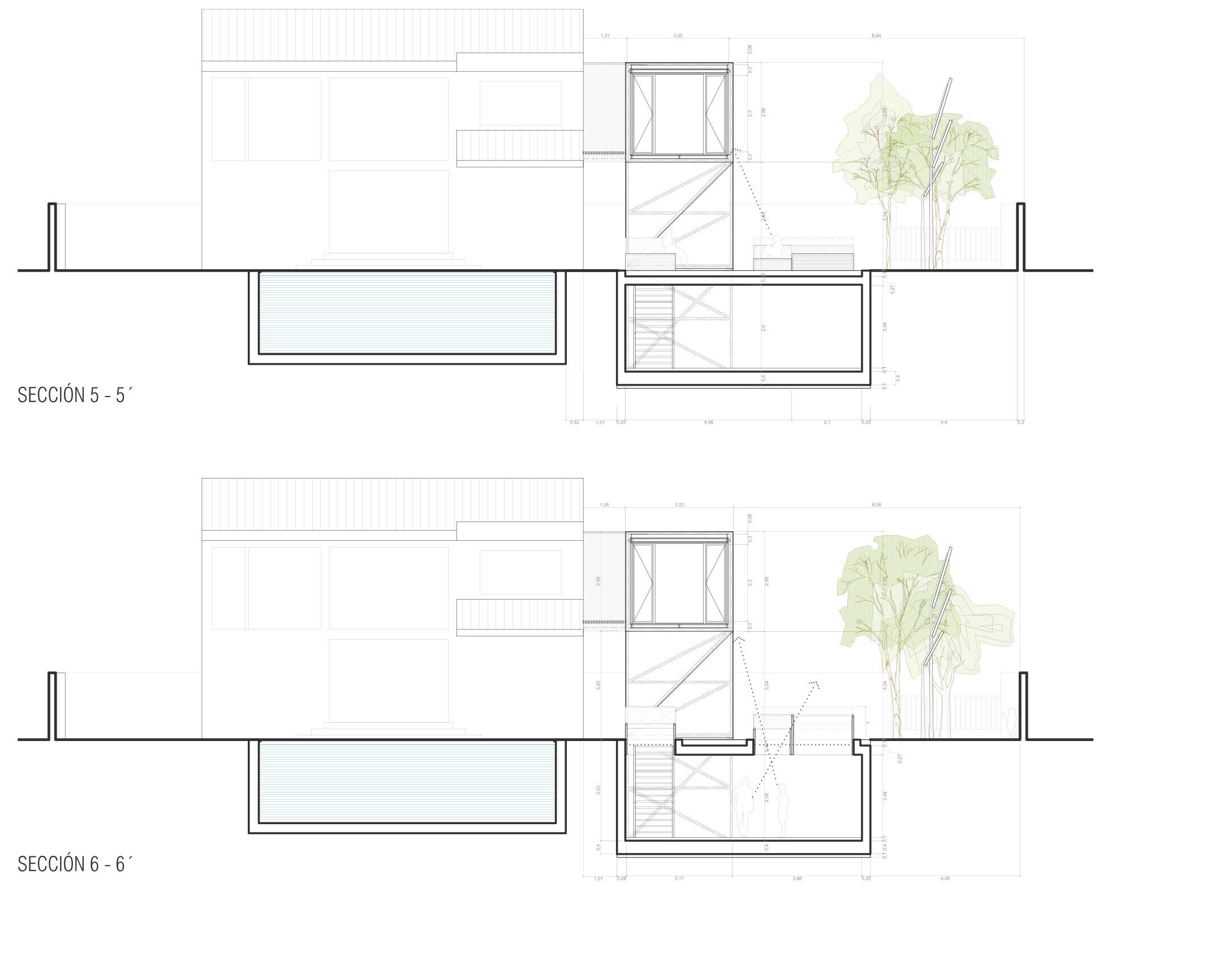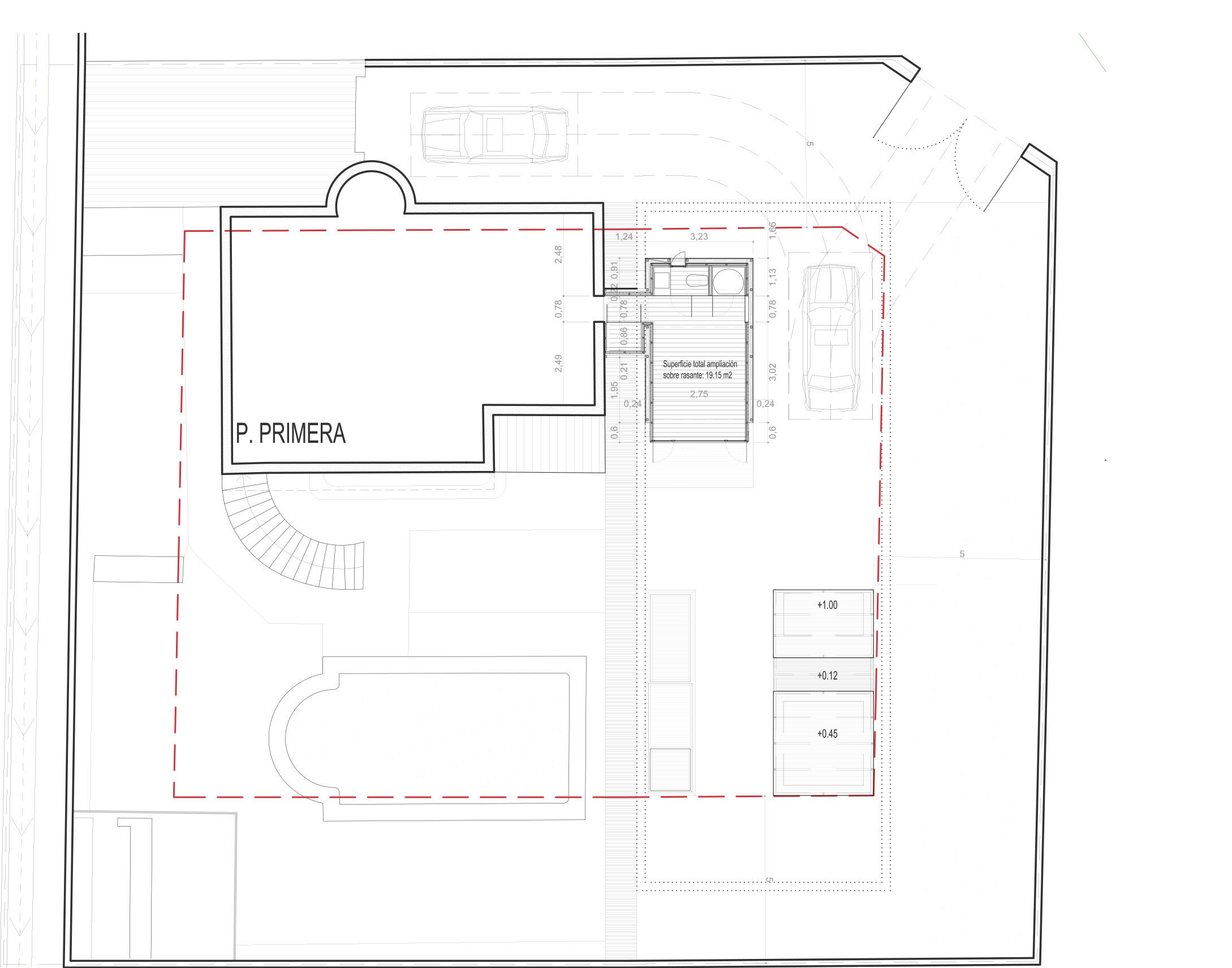“Never ending house”
In the proposal, the new project is opposed to the old one. The new room was attached and plug to the existence. To design the proposal, we tried to answer that question:
What concepts define a modern proposal compared to the one already executed in the 80s?
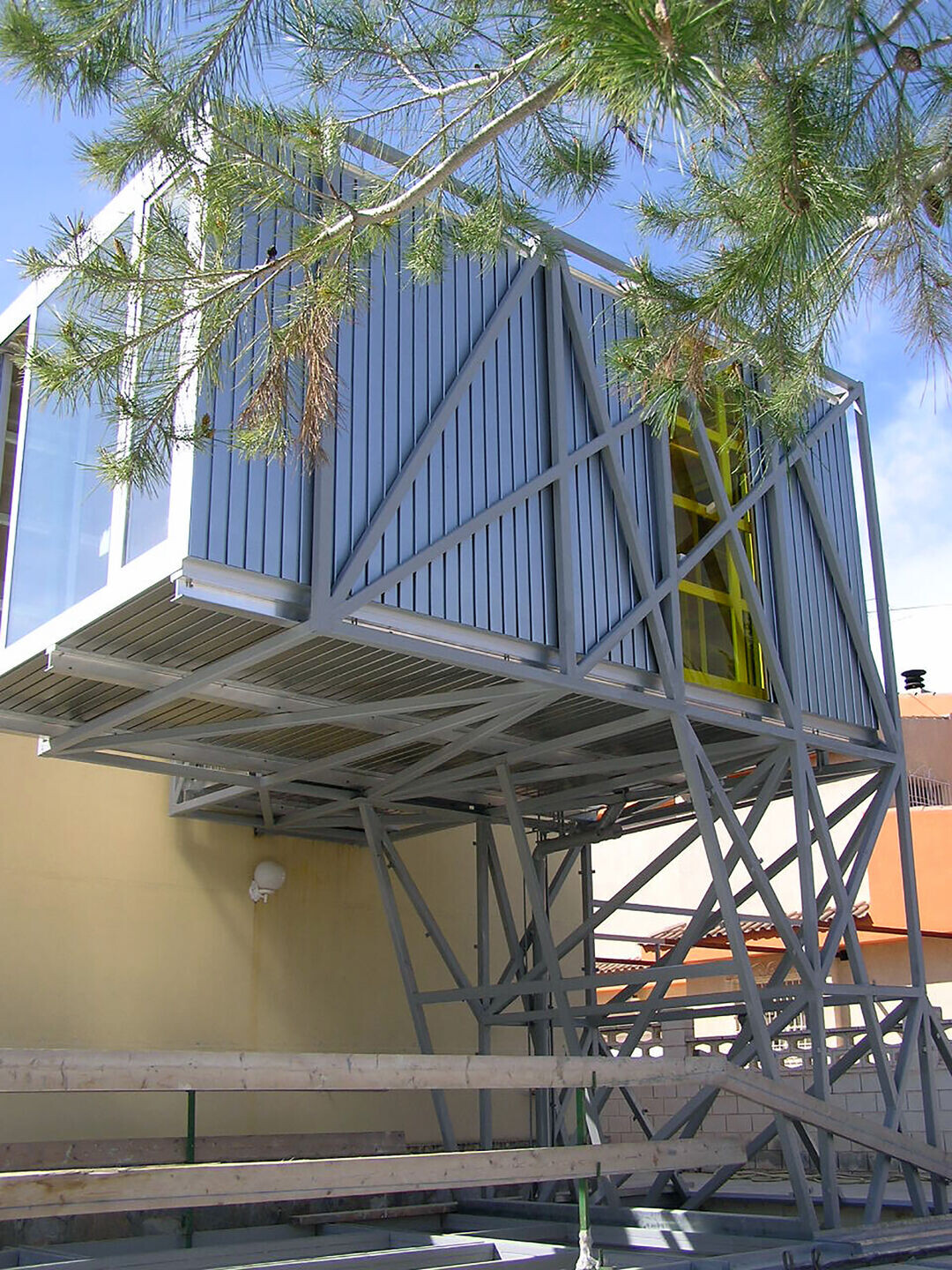

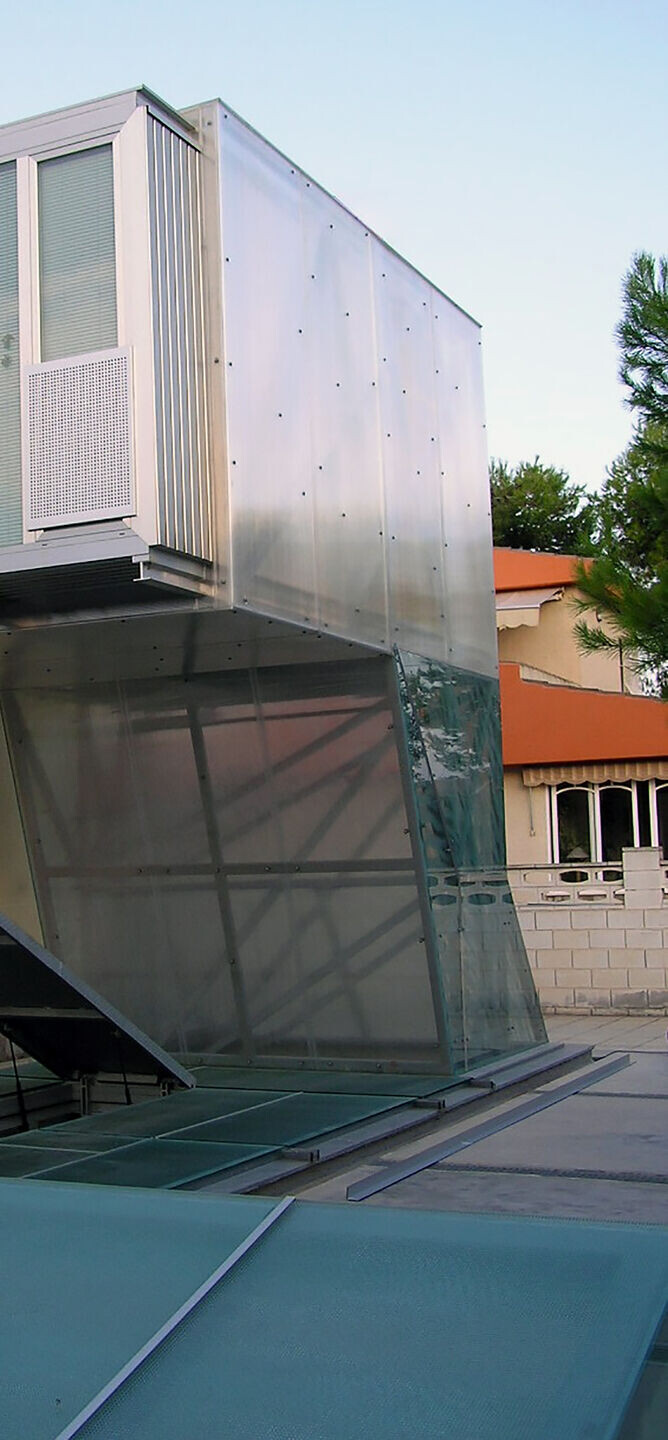
1. - Deflection of the structure and the coefficient of vibration exceed those recommended to enhance the idea of a structure that floats in space.
2.- The structure is seen form the exterior. It wraps around the construction. It is created from inside the basement and collects the cabin that is projected.
3.- It is built with raw materials assembled. It is manufactured in the workshop and assembled on site. The construction is managed before the executive drawings.
4.- The use of materials is established by the work and not by the trademark. The aluminum "false ceiling" is the material that covers the construction. The internal aluminum structure is a structure executed with aluminum window profiles for easy assembly...
5.- Glass and transparent and translucent materials protect the project like an envelope.
6.- Access to the basement is an articulated access, with a hydraulic arm giving a new meaning and function to the basement.
7.- The skylights in the basement become urban garden furniture. Double safety glass and glass slabs establish a new relationship between the definitions of ceiling and floor.


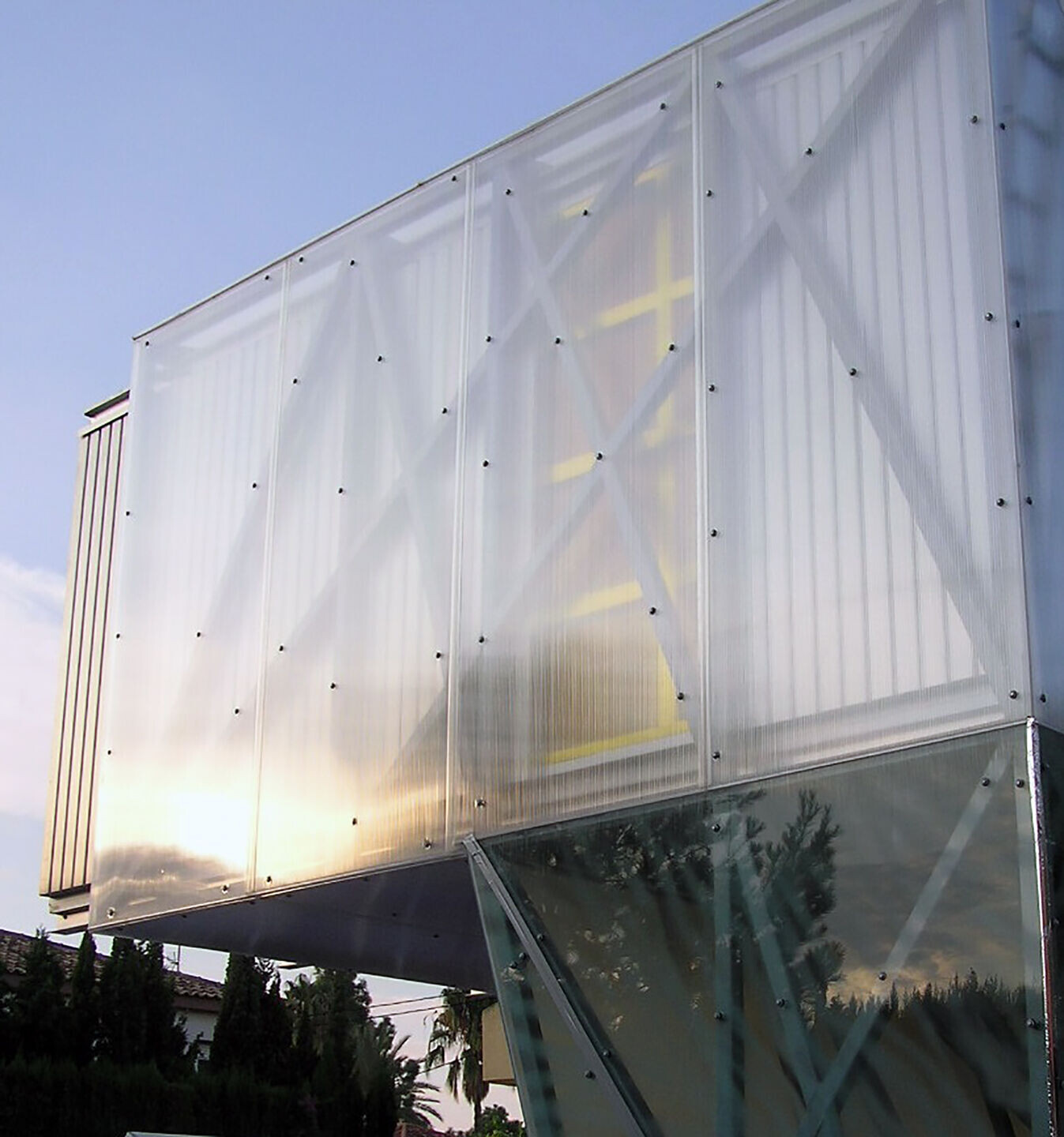
Team:
Architects: Joaquín Alvado Bañón
Collaborator: Ángel Muñoz
Civil Engineer: Marcos Gallud
Photographer: Joaquin Cartagena

