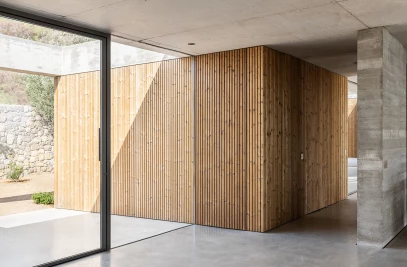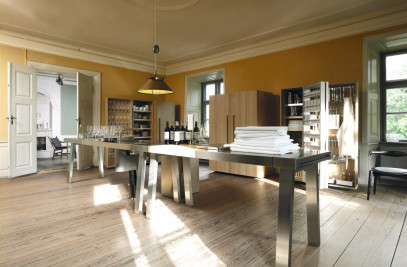We proudly present VANBOOM's very first energy-positive home: the VB56. The sustainable, wooden prefab house with three spacious bedrooms has a net floor area of 76M2 and is completely energy neutral. The house is an example of our sustainable approach to housing construction, in which each wooden shelter is tailored to the wishes and needs of the customer. No standard types, but a unique creation designed with an eye for detail and sustainability. The VB56 embodies our philosophy and sets the standard for future VANBOOM projects. We are happy to tell you more about how this works, including specific features of this home, such as layout, sustainable materials and the unique installations that have been used.



Jurg Hertog, co-founder and architect VANBOOM
“The client wanted an energy-efficient holiday home for six people within the applicable zoning plan rules and wanted to be completely unburdened due to their busy jobs. With VANBOOM they chose a party that took care of the entire process, from design to the permit process and the final realization.”

Layout of the house
The VB56 is located in Oostkapelle, a town in the Dutch province Zeeland, and is a compact, but spacious house with two floors, where sustainability, comfort and a luxurious appearance are central. On the ground floor you will find a spacious and bright living room, perfect for relaxing and getting together with family and friends. The living room flows seamlessly into the kitchen area, equipped with high-quality appliances and design from bulthaup.

From the living room and the kitchen area you walk through a passage to the rear, where there are two bedrooms: a large room and a smaller room. The large bedroom is adjacent to a large window for maximum light. This can be limited by an automatically adjusted sliding door on the outside of the house, with which you can completely or partially darken the bedroom.
The upper floor houses a third bedroom, which is ideal as a master bedroom and provides a serene retreat. In addition, the VB56 has a modern Duravit bathroom on every floor, which perfectly combines luxury and functionality.

Sustainable prefab materials
VANBOOM is known for its use of sustainable and circular prefab materials. The VB56 consists of 80% wood: the construction, insulation, cladding, stairs and frames are made entirely of wood.
The wood used for a VANBOOM originates from FSC managed forests. Trees extract CO2 from the atmosphere and store carbon. If you were to burn the trees again or let them rot, CO2 would be released into the atmosphere again. But by storing the wood in our houses for a longer period of time, a VANBOOM stores carbon-, and thus CO2.

Prefab elements were used in the construction of the VB56, which reduces the number of transport movements to the construction site and keeps construction time to a minimum. Within just three days the house was completely wind and waterproof!

Furthermore, every aspect of home construction, from insulation to energy use, has been designed for maximum sustainability and energy efficiency, to leave the smallest possible ecological footprint. To do our part, VANBOOM also plants a new tree for every tree used for construction.

General features VB56:
· Completely energy positive
· 80% wood
· Total Gross Floor Area 119 M2
· Total Net Floor Area 76 M2
· Solar panels integrated in the roof
· Heat pump
· Label: A++++

Ideal south-facing roof location
Another important detail of the VB56 is the roof with integrated solar panels, which are oriented at the ideal angle to the south for optimal operation. This ensures that the home benefits maximally from solar energy, which contributes to a low energy bill (practically zero euros) and a smaller ecological footprint. In combination with the smart heat pump system (with PVT panels on the north side), the VB56 supplies more energy than the house consumes. This makes the home completely energy positive, sustainable and circular.

Heating system
The heating system of the VB56 is also innovative and sustainable. The scheme works as follows:
· Solar panels on the roof generate electricity, which feeds the heat pump. In addition, the solar panels also generate electricity for use in the home or for feeding back into the grid.
· The heat pump provides heating or cooling and stores it in a buffer.
· The buffer distributes the heat or cold to two separate air heating units.
More than just a home
The VB56 is more than just a home for us; it is an example of how modern residential construction can meet the highest standards of comfort, style and environmental responsibility. VANBOOM's tailor-made approach and commitment to sustainability make the VB56 a home that future generations can live in with pride.
Specifications VB56:
Design and realization
· VANBOOM by Jurg Hertog and Tomas Surblys, Milda Garpuskinaite and Giedrius Stogis
Advisors
· BENG (A++++) and nitrogen calculation by Kees Rottier
· MPG calculation (€ 0.74 per year per m² GFA) by TIMAX
· Construction calculations by De Ingenieursgroep
· Blower door test (0.79 qv,10 dm³/s per m²) by S&W
· Delegated client: Teun Vlasman, www.vlasman.com
Prefab partner
· Ekomedis
Installations:
· Triple Solar heat pump
· BRINK heat recovery & air heating
Materials
● Facade cladding, thermally modified spruce by Lunawood
● Insulation: wood fibers from STEICO (flex and universal dry)
● PV panels integrated into roof covering
● ● Frames: triple glass wood-aluminium
general
● bulthaup kitchen (B3 series)
● Sanitary ware from Duravit (D-neo series)
● Switches by GIRA (S55 series)
Photography and extras
● Photography by Chloë Alyshea and Jordi Bombeeck
● Dog: shiba inu Yoji
_________________________________________________
Note for editors:
For more information, images, interview requests, viewings or other requests, please contact:
Jurg Hertog - co-owner and architect VANBOOM
Background information about VANBOOM and our sustainable building materials can be found on our website: www.vanboom.eco Download press kit here






















































