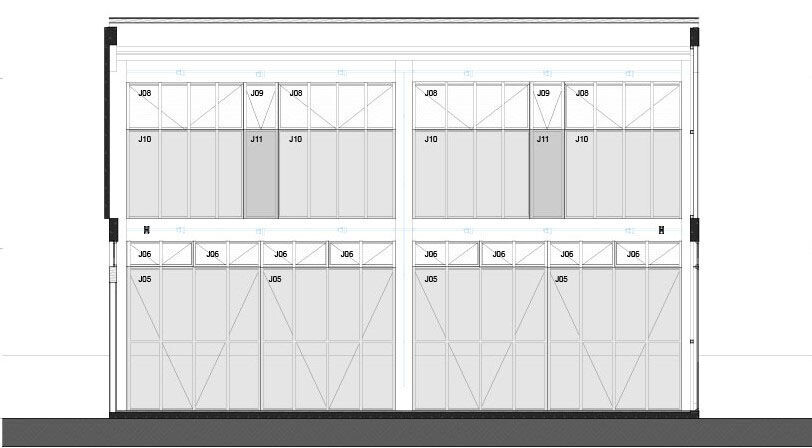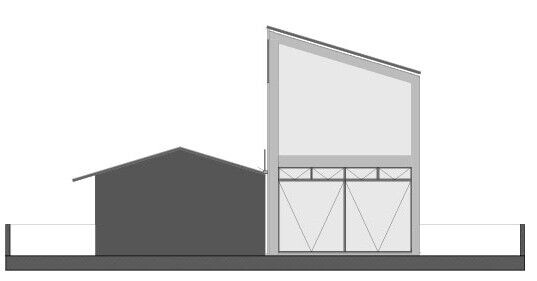The Casa Ventana cultural centre project was developed to replace the artists' residence garage with a school of corporalities and a performance space. Several premises influenced the design choices: durability and strength due to the aesthetic need to represent a secure building; relationship with the immediate surroundings; construction time, and budget constraints. On the site, there are both the cultural house and the artist's residence.
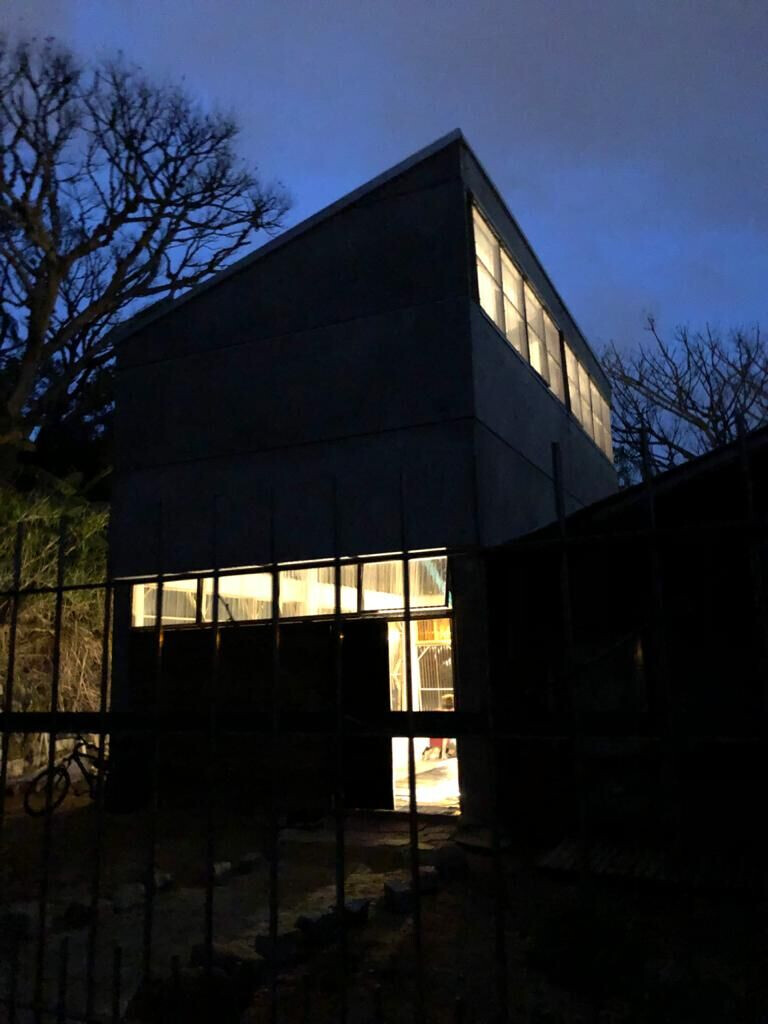
The existing prefabricated wooden artist's residence on-site is introverted. Therefore, the cultural house imposes itself in terms of form and size to indicate where the public gathering place is. Between the buildings, the highest point of the new structure, at 7 meters in height, the concrete wall defines the physical boundary between living and practicing. The triangular shape was chosen to create a single-sloped roof that directs rainwater runoff to the permeable part of the land.
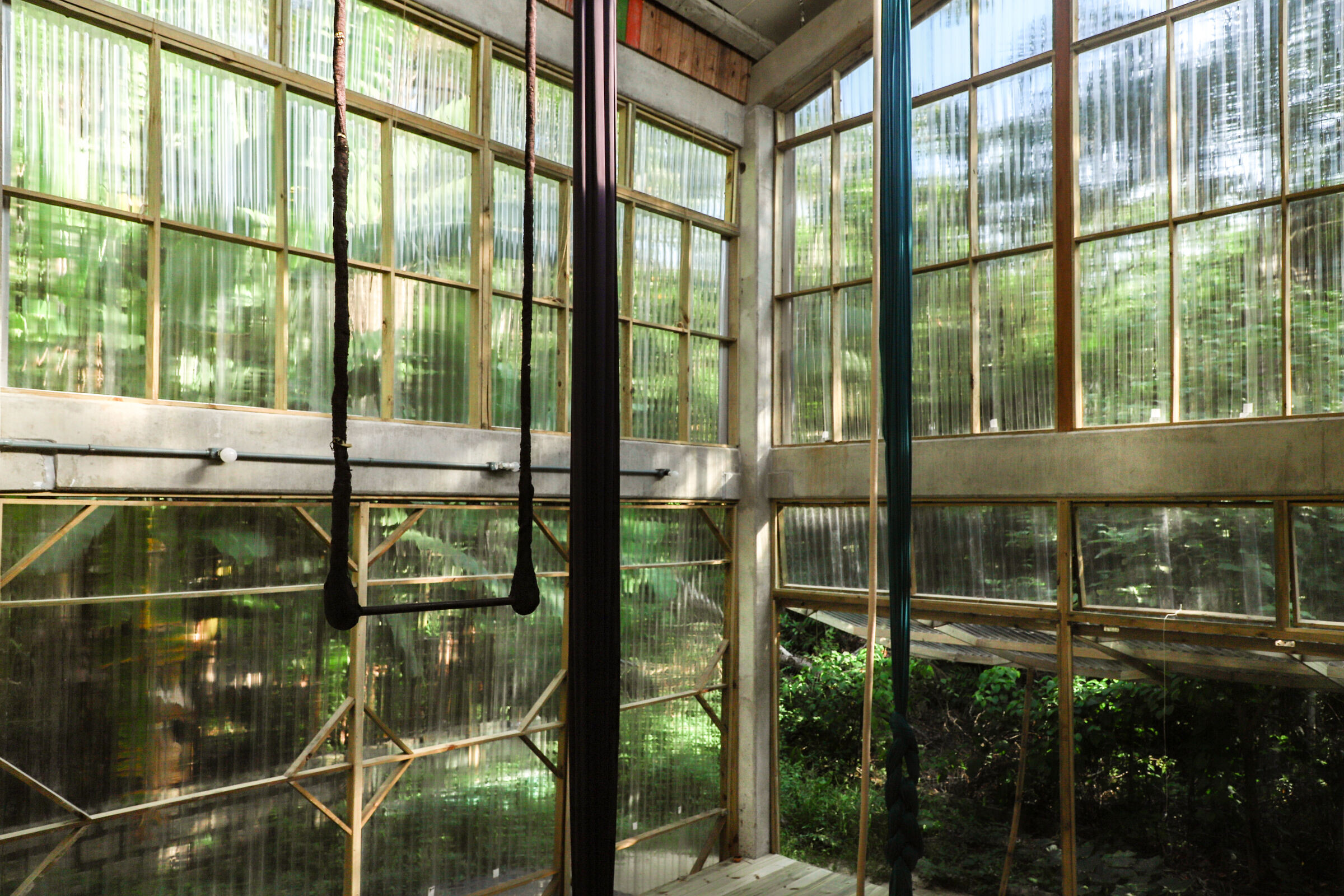
Metal roofing was chosen to allow for a lower slope, allowing the central point where circus equipment is hung to reach a greater height. The closures and openings were designed based on the site's layout. Thus, two façades facing north were created with concrete panels to close off from the sun's exposure for most of the day, defining the building's shape and materiality. On the south-facing façades, the other walls open up as much as possible to the outside, connecting the building with the surrounding vegetation. These façades take advantage of the large openings to maximize natural lighting and recurring winds.
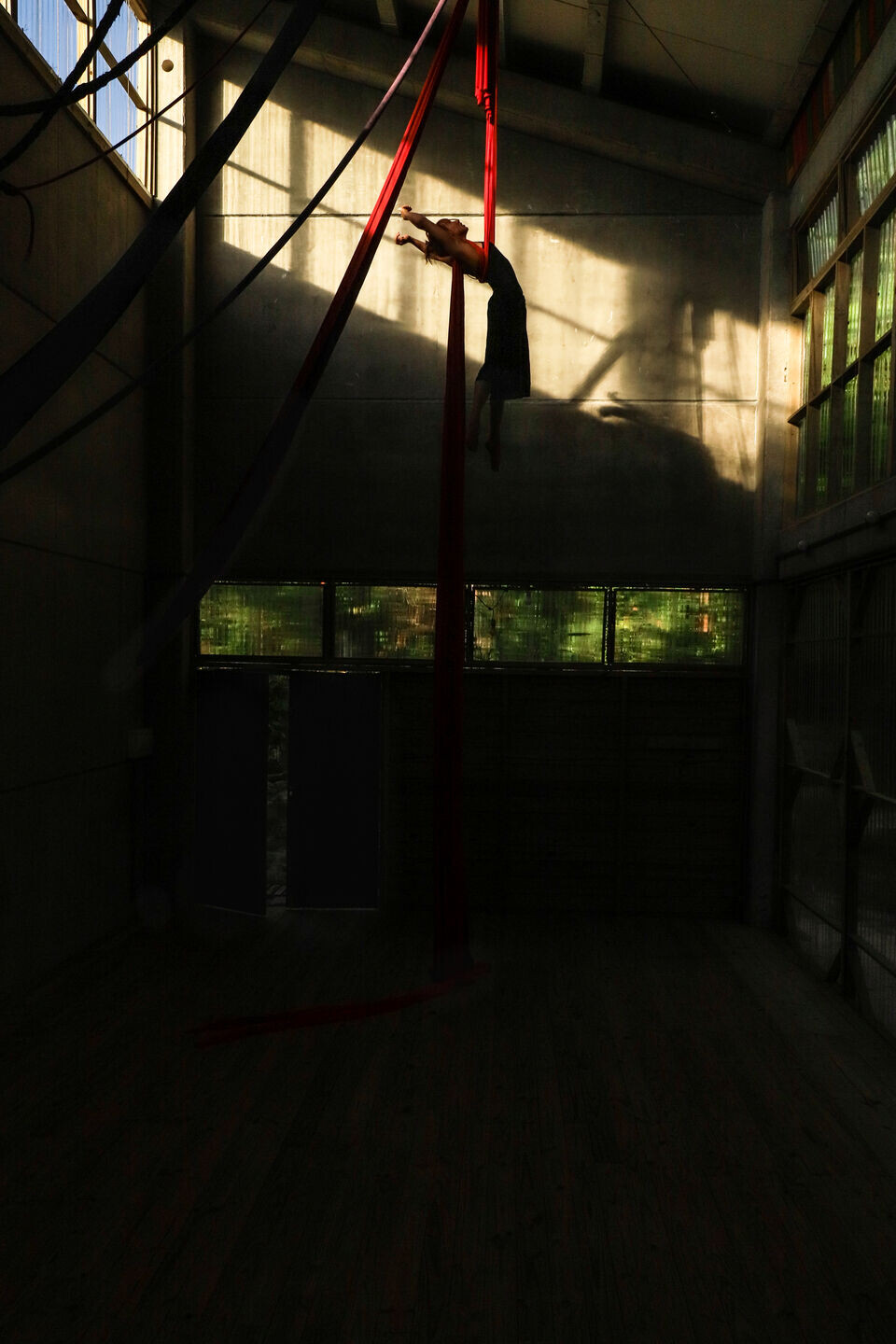
The windows play an important role in connecting the interior and exterior spaces. Their materiality brings organicity, permeability, and lightness in contrast to the robustness and weight of concrete. Crafted from wood and covered with polycarbonate sheets, they are lightweight and easily handled. Choosing this material instead of glass significantly reduced the construction cost. The casement windows operate with a rope system, and the door-windows also serve as a cover for expanding the interior space. The need for a spacious area for corporal activities allows for different ways of using it, both in classes and performances.
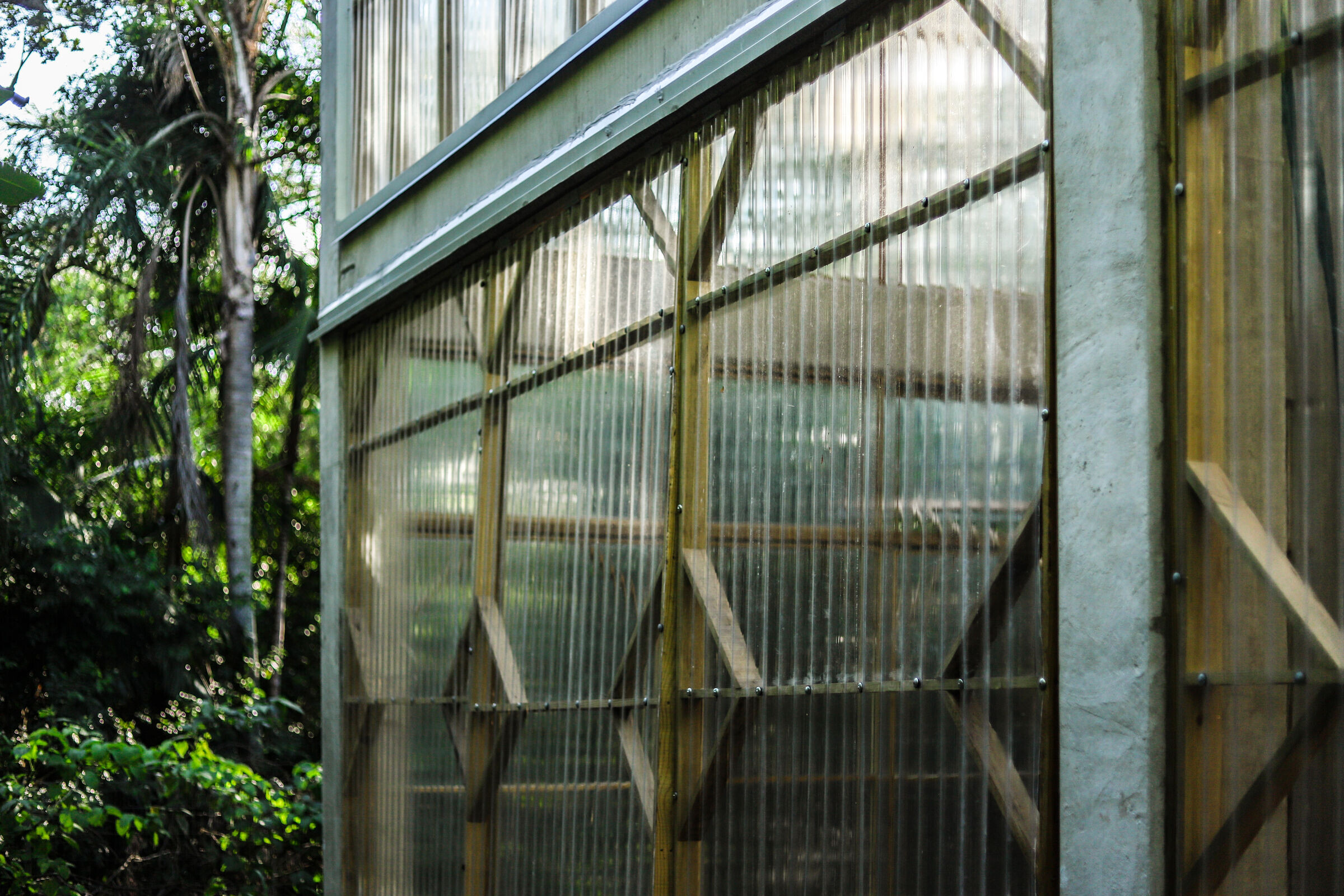
The space was dimensioned by studying the range of movements, considering both the horizontal surface occupation and the vertical void used by bodies on aerial equipment. Upon entering, the user must remove their shoes; there is no separation of spaces - everything is a classroom, everything is a stage, everything is an audience. The warmth and texture of the wooden floor invite everyone to sit, to mingle with the scene illuminated by the late afternoon sun. In the background, one can see the vegetation distorted by the rounded shape of the roofing, defining a subtle boundary between the indoor and outdoor spaces. The head follows the dancing body; floor, walls, ceiling - the entire space can be observed in a short time, and it is mastered through sight, smell, and touch. The "windows" are closed: the dialogue between the body, nature, and architecture becomes concrete.
