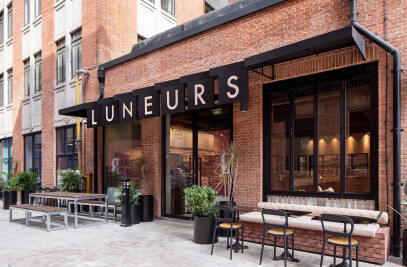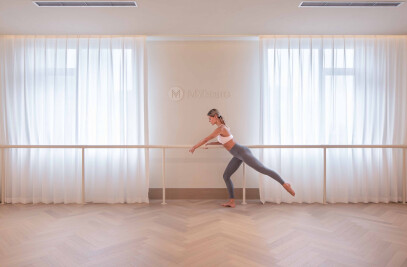At VERIE & TING, a multi-level venue in Xintiandi Style II, VERIE, a day-to-day Bakehouse on the first floor coexists alongside TING, a Chefs Table dining area above; featuring pastry-inspired cuisine.


For the Bakehouse interior, we took inspiration from the client’s vision and the acronym behind their brand, Viennoiserie, Effortless, Refined, Inspiring, Everyday. The Bakehouse interior embodies a refined yet everyday aesthetic. The design features a colour and material palette inspired by the warm, creamy textures of bread and pastry.


TING, the name of which is derived from the Chinese character “厅”, also alludes to the chef and co-founder, Frédéric Jaros’ initials ‘FJ’, which offers an elevated dining experience. The interior draws inspiration from the artistry and theatrics of fine cuisine. Guests enter through a hidden door in the Bakehouse, marked by a custom TING chocolate block handle. The corridor and stairway, lined with dark-tinted mirrors and dramatic lighting, create a moment of reorientation and anticipation as they transition from bakery to restaurant.


Inspired by this theatrical concept, we designed the interior to spotlight the highly imaginative food programming, creating a simple, yet atmospheric space with a dark, intimate feel. Guests dine around a large central chef’s table and open kitchen, with a lounge off to one side offering flexibility for various-sized private events. The lounge, situated along the tree-lined façade incorporates earthy, warm tones, creating a light-filled environment that can transition from afternoon events through to intimate evenings.


It was important for us to ensure both levels worked together, but also offered contrasting experiences that reflected the different venues. Where VERIE is soft and creamy, the journey upwards to TING is dark and dramatic.

As a unique multilevel site, we embraced a variety of practical considerations and design opportunities during the initial layout stages, including Feng Shui, plumbing, and the structural stair. By retaining the existing stairs, we streamlined the process, saving time on engineering approvals and costs, while Feng Shui recommendations thoughtfully guided the entry and customer flow. This approach gave us the flexibility to collaborate with the client in exploring various counter and seating configurations, achieving a balance between showcasing products, creating a stunning feature cake room, and maximizing seating capacity.

We partnered with exceptional consultants to elevate the furniture and lighting design for this project. Matzform provided the chef’s table and lounge chairs for TING - the stools a variation of their elegant Croissant chair – a fittingly named product for the venue. Additionally, the client engaged a lighting consultant whose expertise was invaluable in creating a theatrical balance of light and dark, brightness and shadow. These collaborative efforts ensured a sophisticated and harmonious environment that enhanced our vision.

Our selection of materials and finishes was partly inspired by the Chef’s obsession with texture and chocolate. In VERIE we reflected this abstractly with pebble dash, travertine and woods inspired by a humbler palette of bread, with custom white chocolate drop pendants. Whilst in TING, although minimally embellished, we were careful to select a variegated assortment of matte and glossy chocolate-y materials that allow the chef's table and the experience of the dishes to remain center stage.

Designers Statement:
Our design process is always bespoke and intentional for each project, even in a minimalist, atmosphere-driven concept like VERIE & TING. The integration of subtle curves into the design through the counter, mirrors and custom wall lights in VERIE was inspired by the graphic branding itself, whilst retaining an understated aesthetic. The pendant lights, mimicking a drop of creamy white chocolate, and the custom chocolate block door handle to TING are playful tokens that still adhere to the refined design language.

PROJECT INFORMATION
Client: Shanghai Yiting Catering Management Co., Ltd.
Project Location: No. 108, 245 Madang Road, Shanghai
Completion Year: 2024
Gross Built Area: 230 sqm
Design Principal: Hannah Churchill
Lead Designer: Alex Davies
Design Team: Xiao Long, Changwei Zhou
General Contractor: Shanghai Zekang Construction (Group) Co., Ltd.
Lighting Consultant: Yishuo Lighting
Furniture (TING): MatzForm
Branding & VI: FYI Studio
Photo Credits: Brian Chua



















































