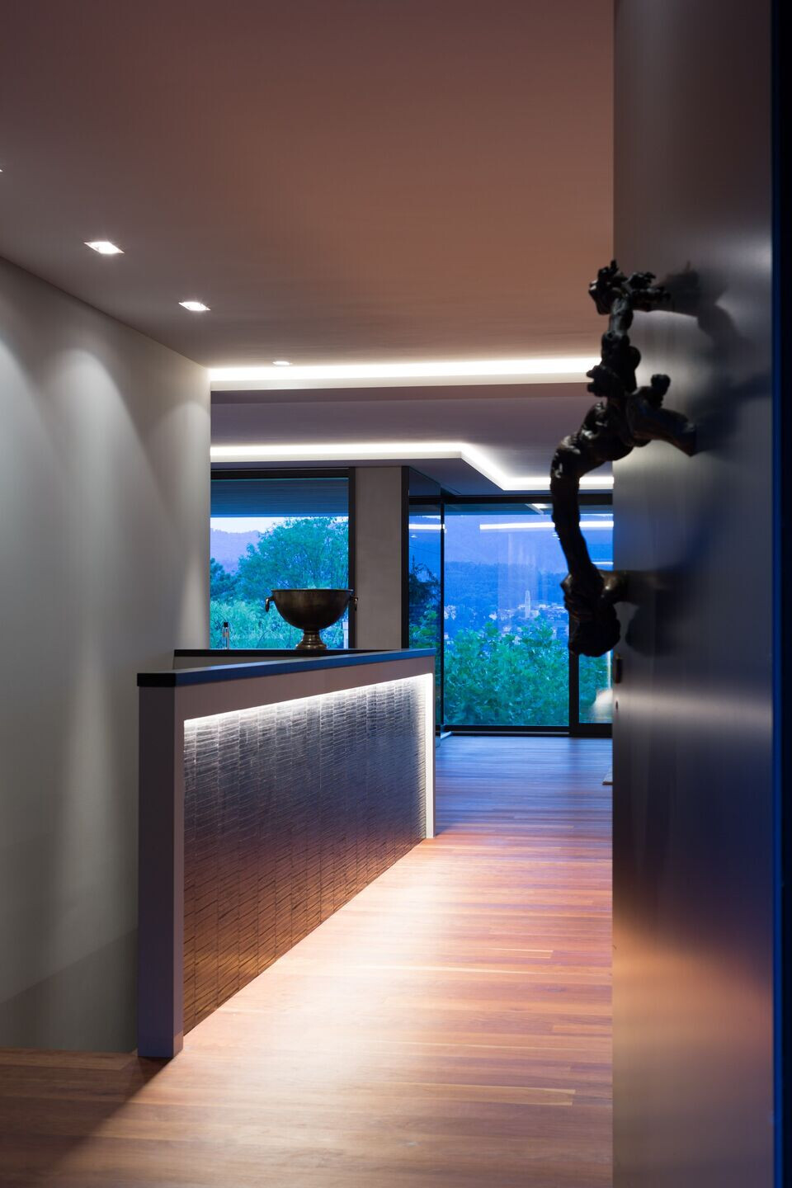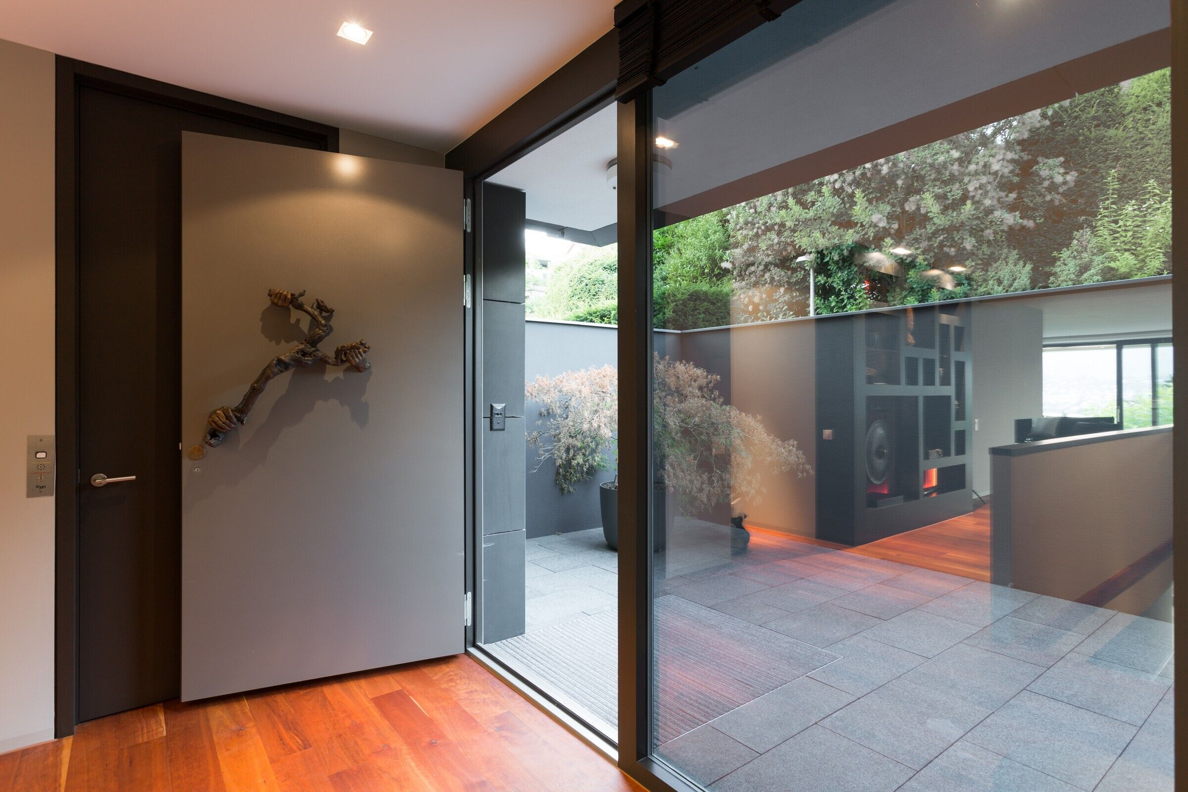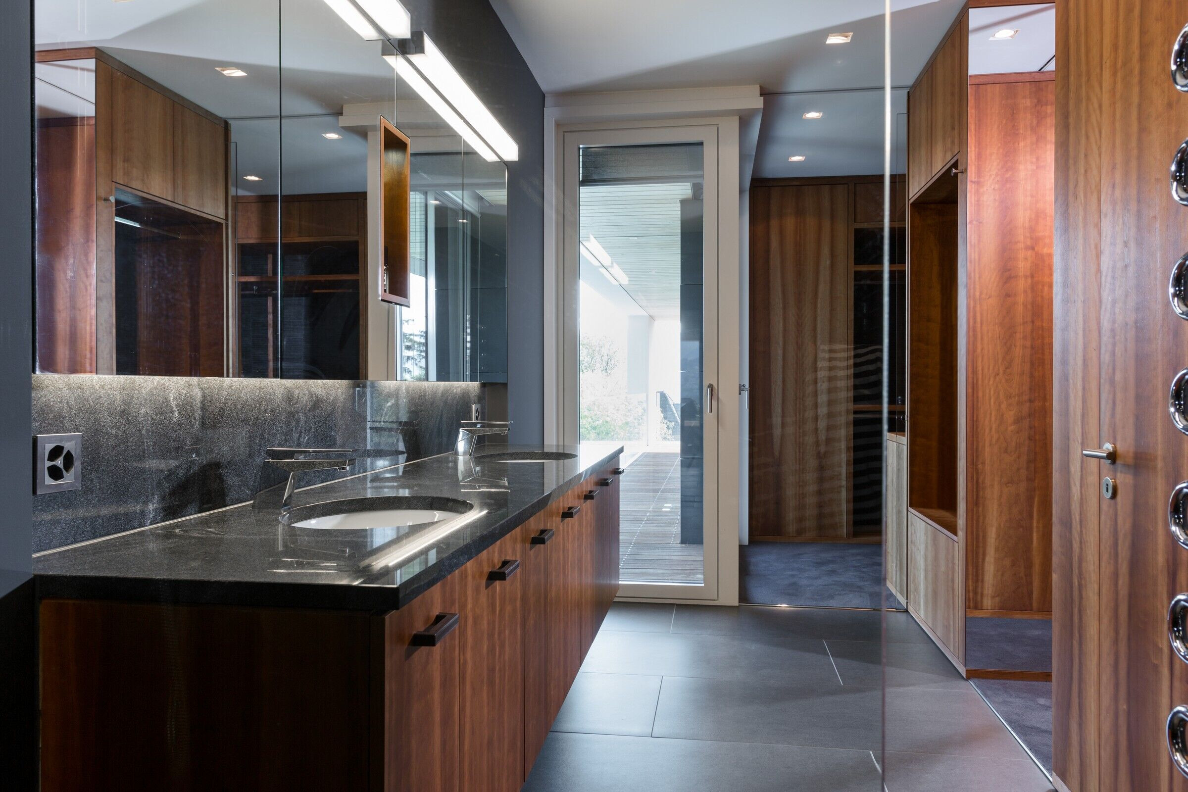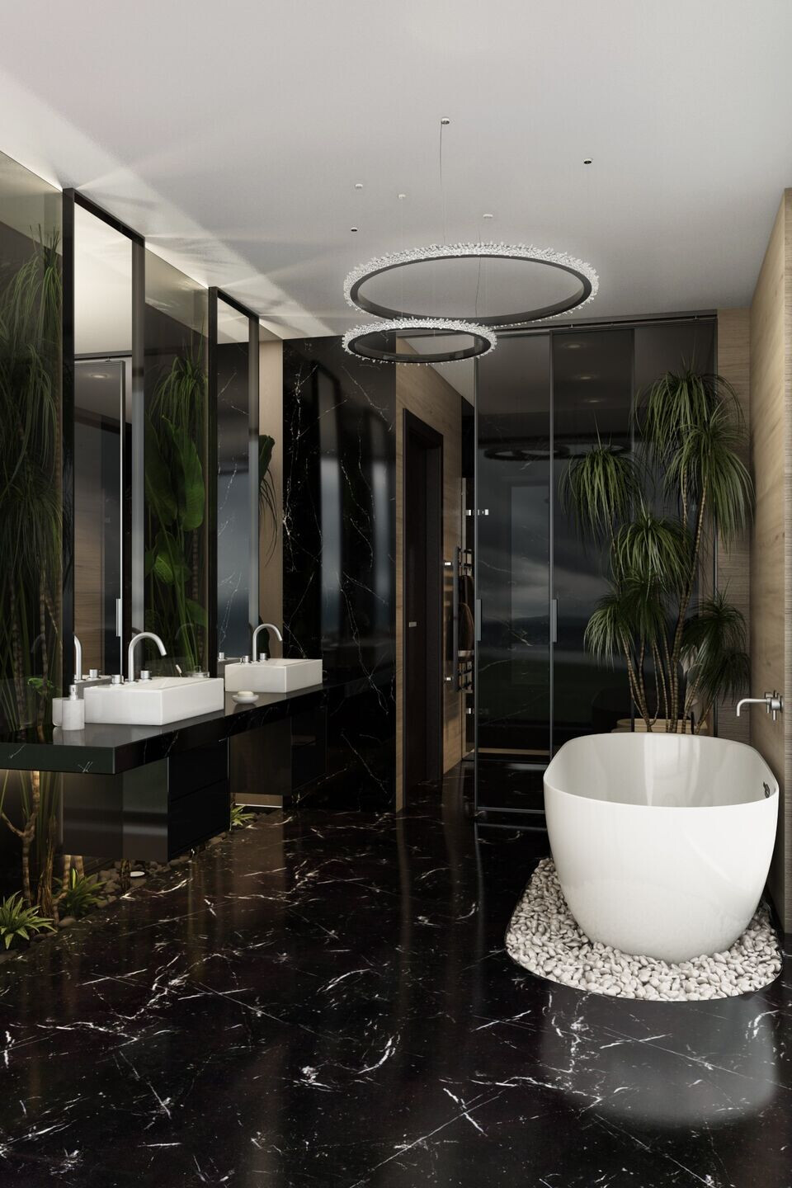What was the brief?
The goal of this project was to revamp the character of a magnificent property located on the hill of Erlenbach, overlooking Lake Zurich. The brief of the client entailed the restyling of the property to add substantially to its market value. To that end, the villa needed to be brought up-to-date and revived. Even though this project might not fall into a category of the International Property Awards, Martinuzzi Interiors would like to draw attention to the fact that “Restyling” is in high demand on the real estate market, because it combines a modernisation with a renovation concept & planning using the technologies of renders and video renders.

What were the key challenges?
The main challenges were to find the perfect color palette that would contrast and at the same time harmonize the built-in furniture with the flooring, all realized in the same American walnut wood. The combination of warm and cold grey colors with the brown/orange existing elements highlights the re-modernization adding a refined taste. The concept intelligently embraced also the existing Asian design elements and colors giving the villa an original and sophisticated new look.
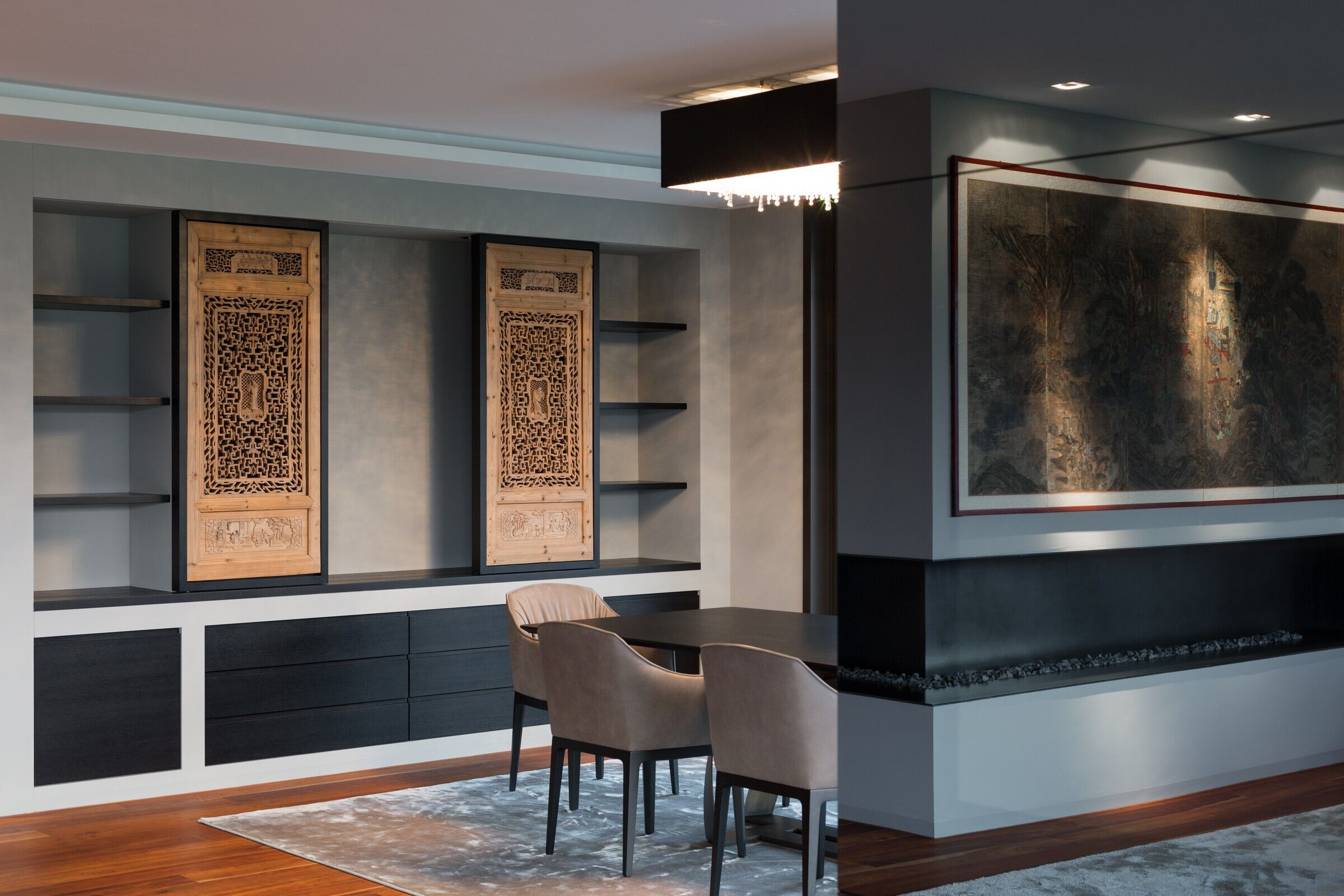
What materials did you choose and why?
The initial style consisted of “ egg white” walls which did not complement the orange /red American walnut parquet. All fittings and finishes of the villa were made of the same walnut orange wood, giving a slight monotony and church-like atmosphere to the spaces. Therefore, the rooms needed to be revitalized to befit this grandiose architecture.
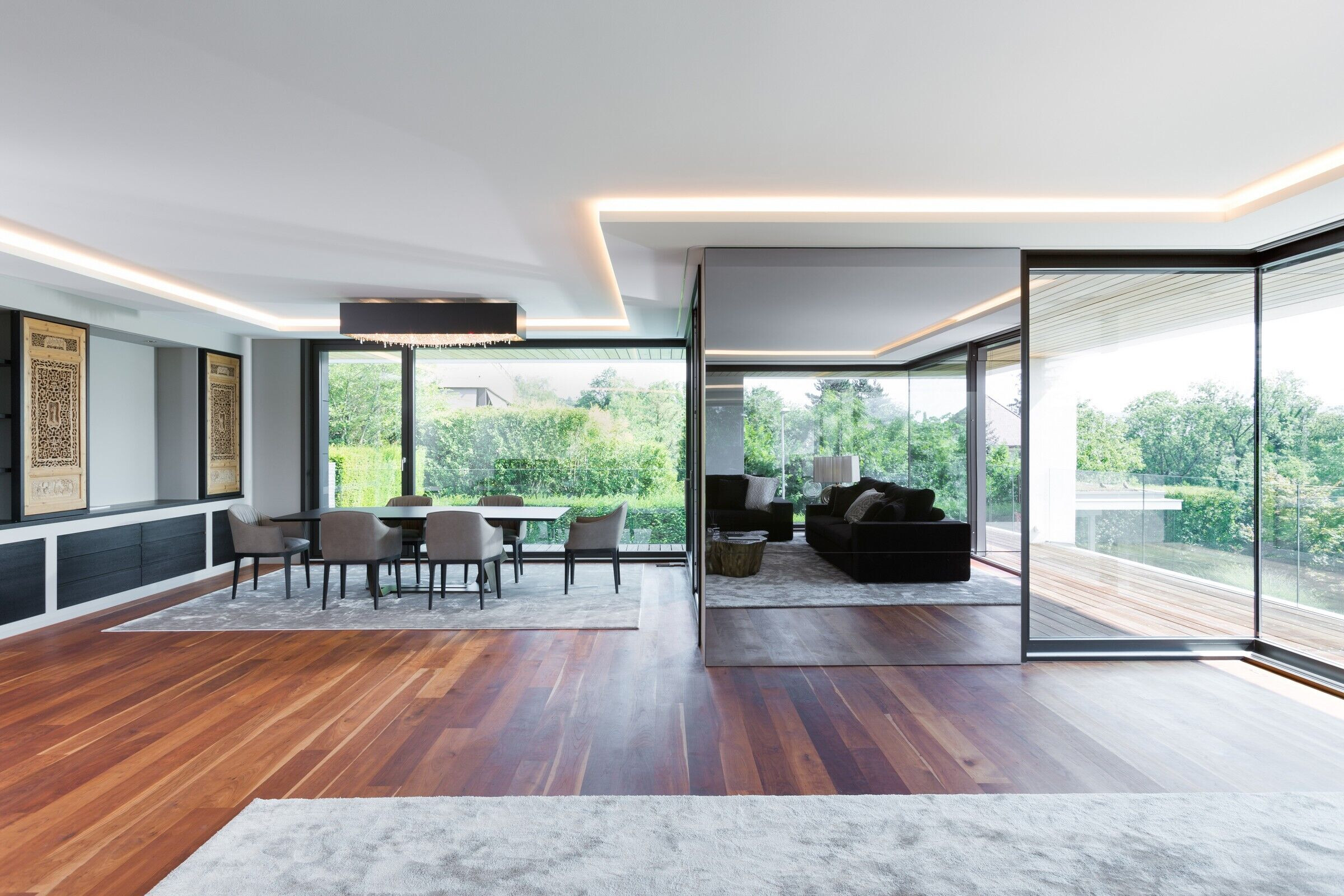
Living area
The two generous bespoke sofas in black velvet fabric were chosen to give a contrast that attire attention and add a sophisticated look while building a bridge between the existing dark fireplace and the other black cabinets in the dining area. The color Bronze completes the palette as an accent, which can be found in the existing coffee table, the table lamp and the leg of the dining table.The addition of a modern crystal chandelier enriches the space with an exclusive touch. The black oak cabinets of the niche with Asian panels are combined with a black oak and bronze leg dining table.
A floor to ceiling black mirror with integrated Tv was placed on the wall between the living and dining areas. This gives the room a cool and sophisticated look, enlarging the space and reflecting the nature outside.
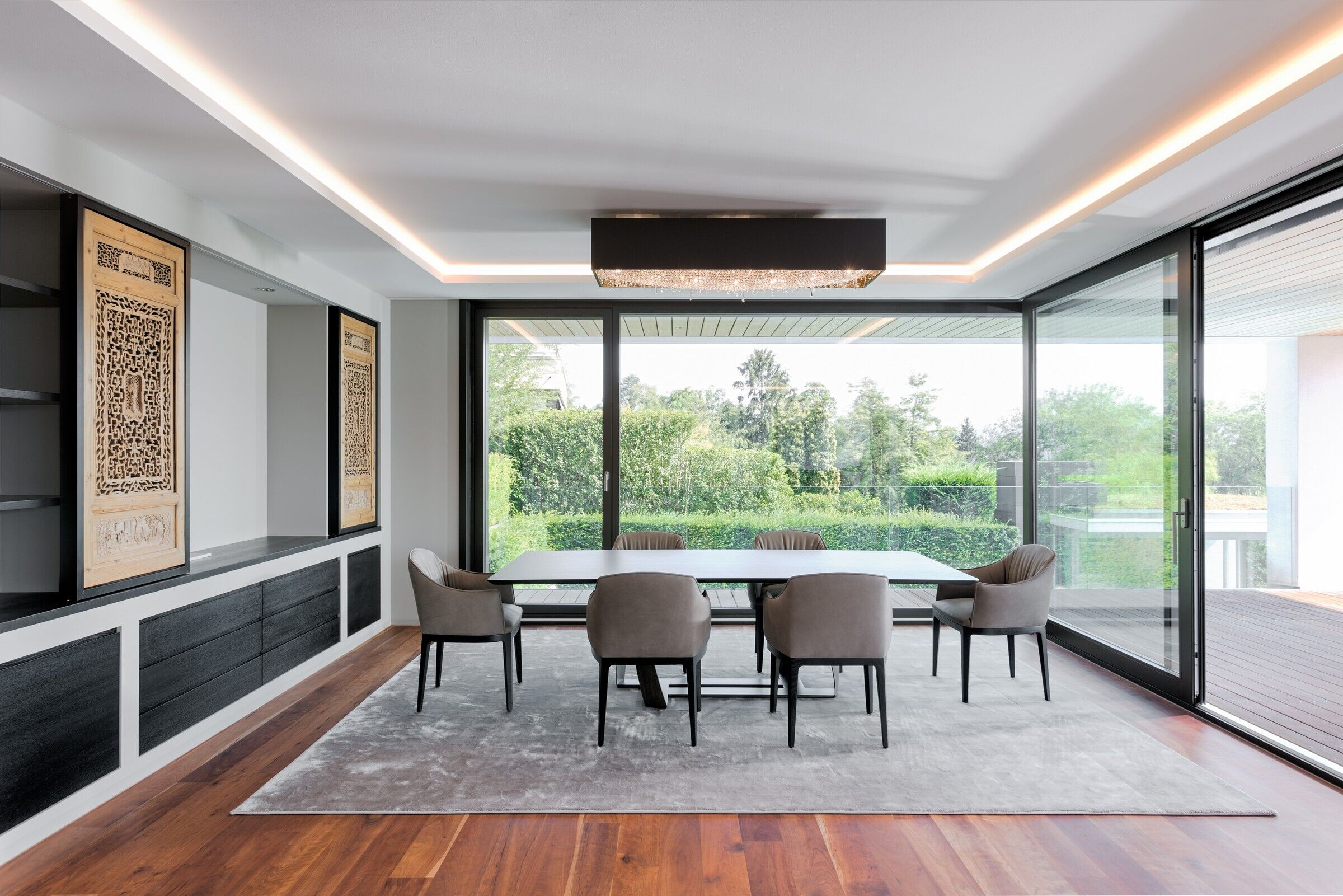
Dining area:
- Manooi - deep sky chandelier (lighting)
- Potocco - Bon Bon dining (table), Blossom dining (chairs)
- Boca do Lobo - Eden patina center (coffe table)
- Mirror NEOD
- Wall paper: Elitis
- Lounge sofa: Martinuzzi interiors
For the other areas of the villa, we continued the harmony with the different shapes of grey color. The texture was enriched by a luxury Anguilla leather wallpaper in different areas of the Villa. The lighter warmer grey was used for the entire interiors walls of the villa. The final result is a feeling of living with style and Harmony. The future furnishing of those areas will be completed by the wish of the client.
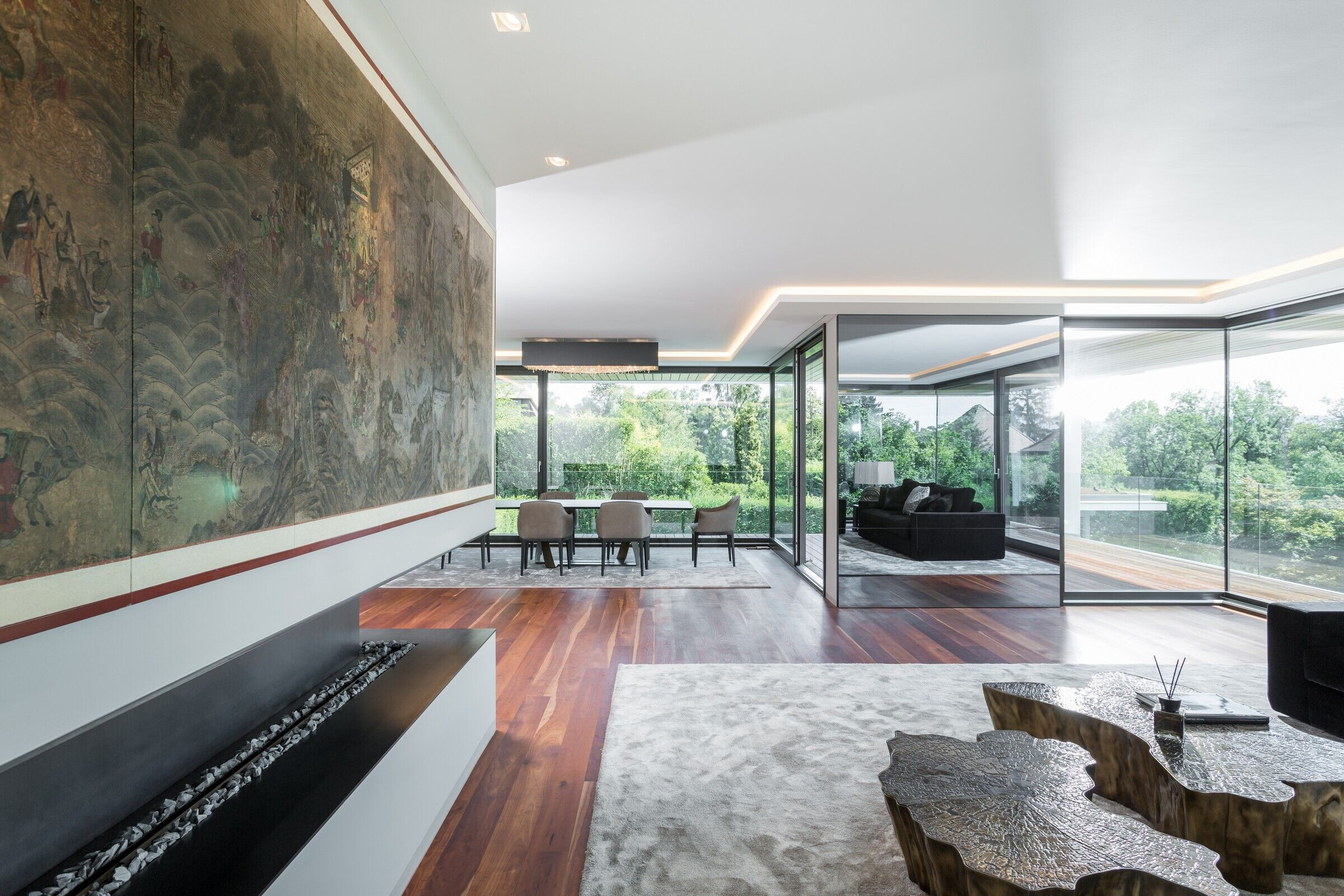
Staircase:
The staircase leading to the master bedroom is covered in a soft grey carpet. In combination with the Anguilla leather wallpaper, the grey palette of colors and textures highlights the beauty of the American walnut giving an extra luxury feeling.
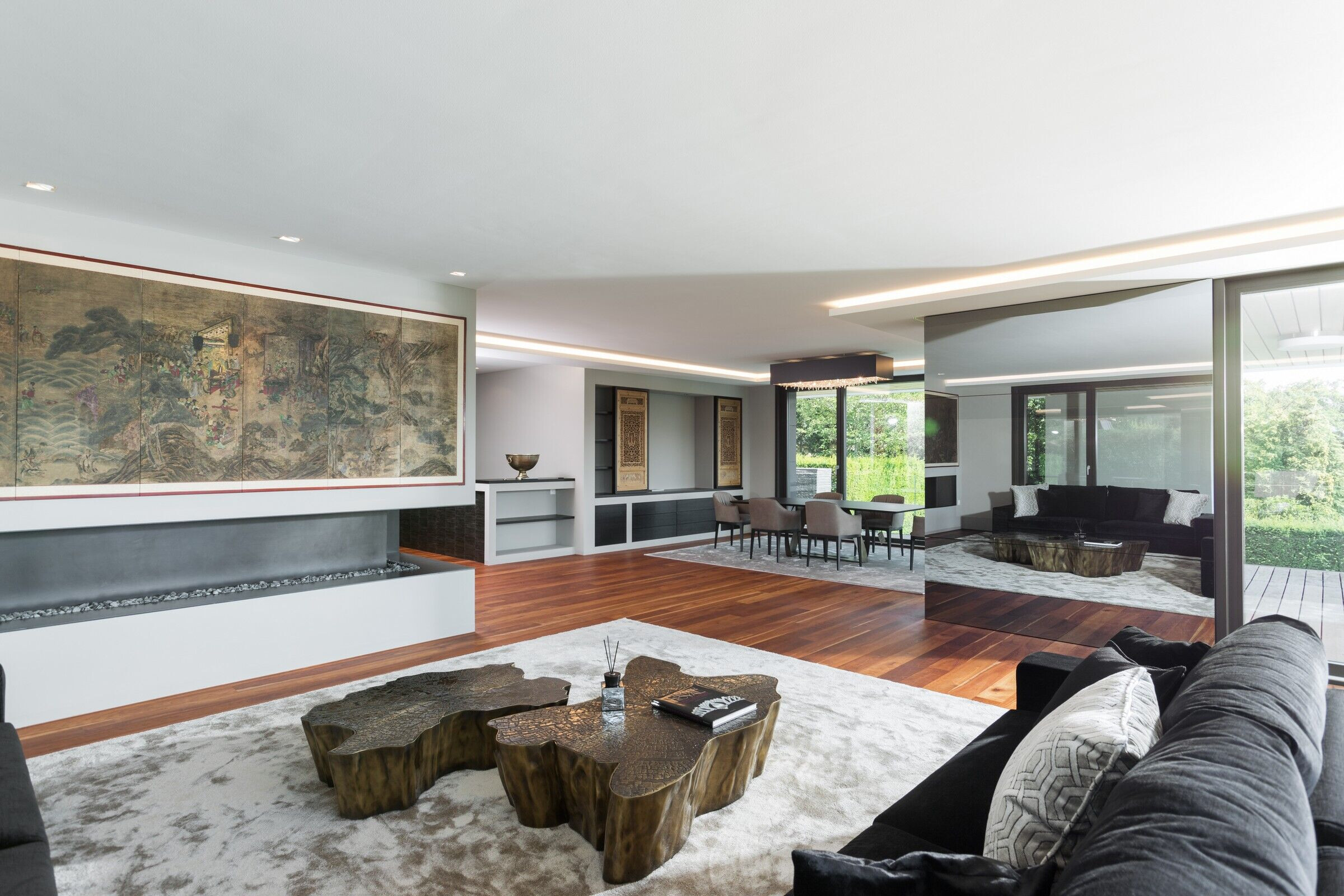
Entry:
The great lighting design built already in with LED strips on the different railing around the volumes of the house is now playing its role thanks to the different color shades and textures.
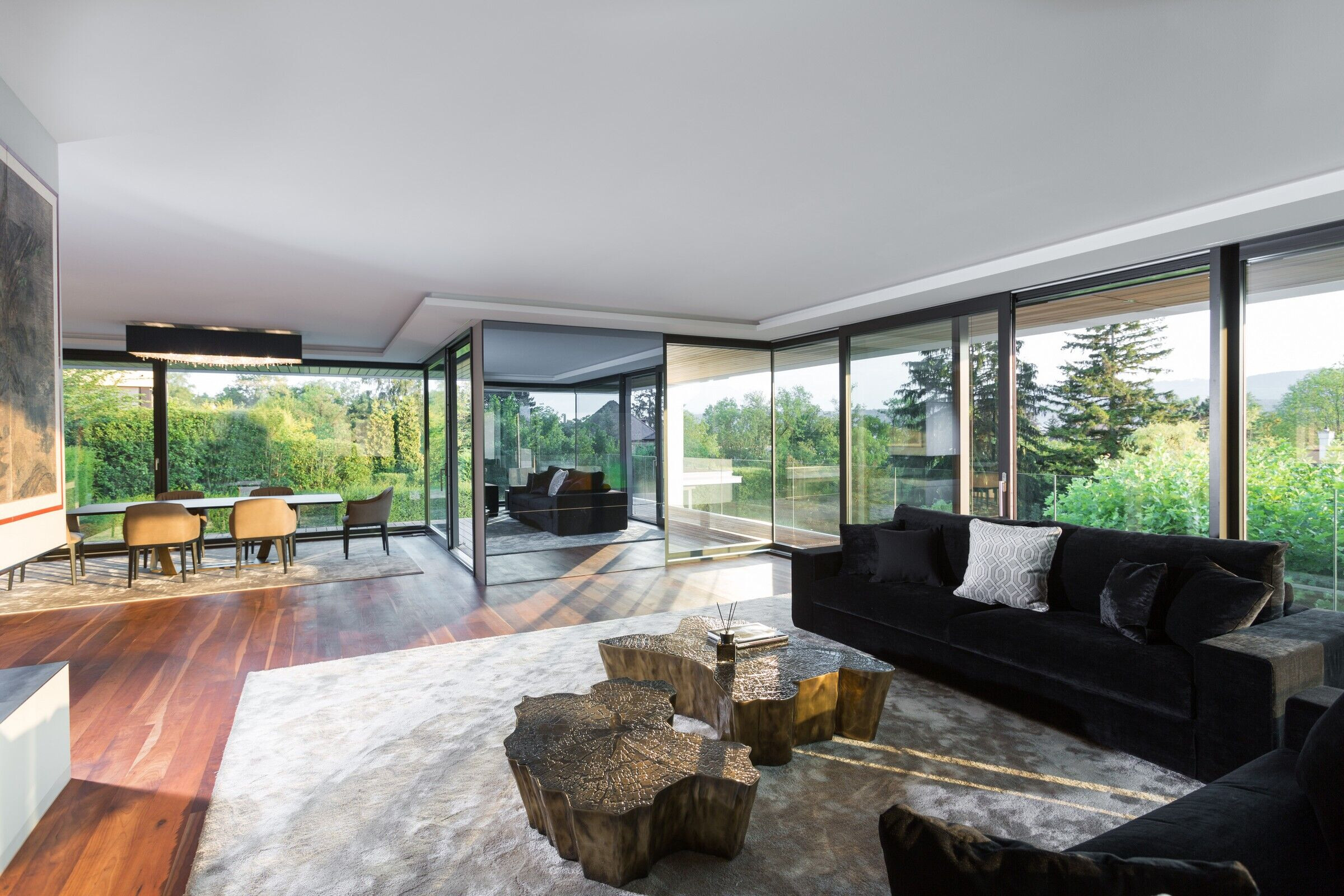
Bathrooms:
The once white walls of the bathrooms were replaced with a dark and refreshing cold grey. This combined with the wall color painted in the light grey used throughout the villa elevated the bathroom aesthetically.
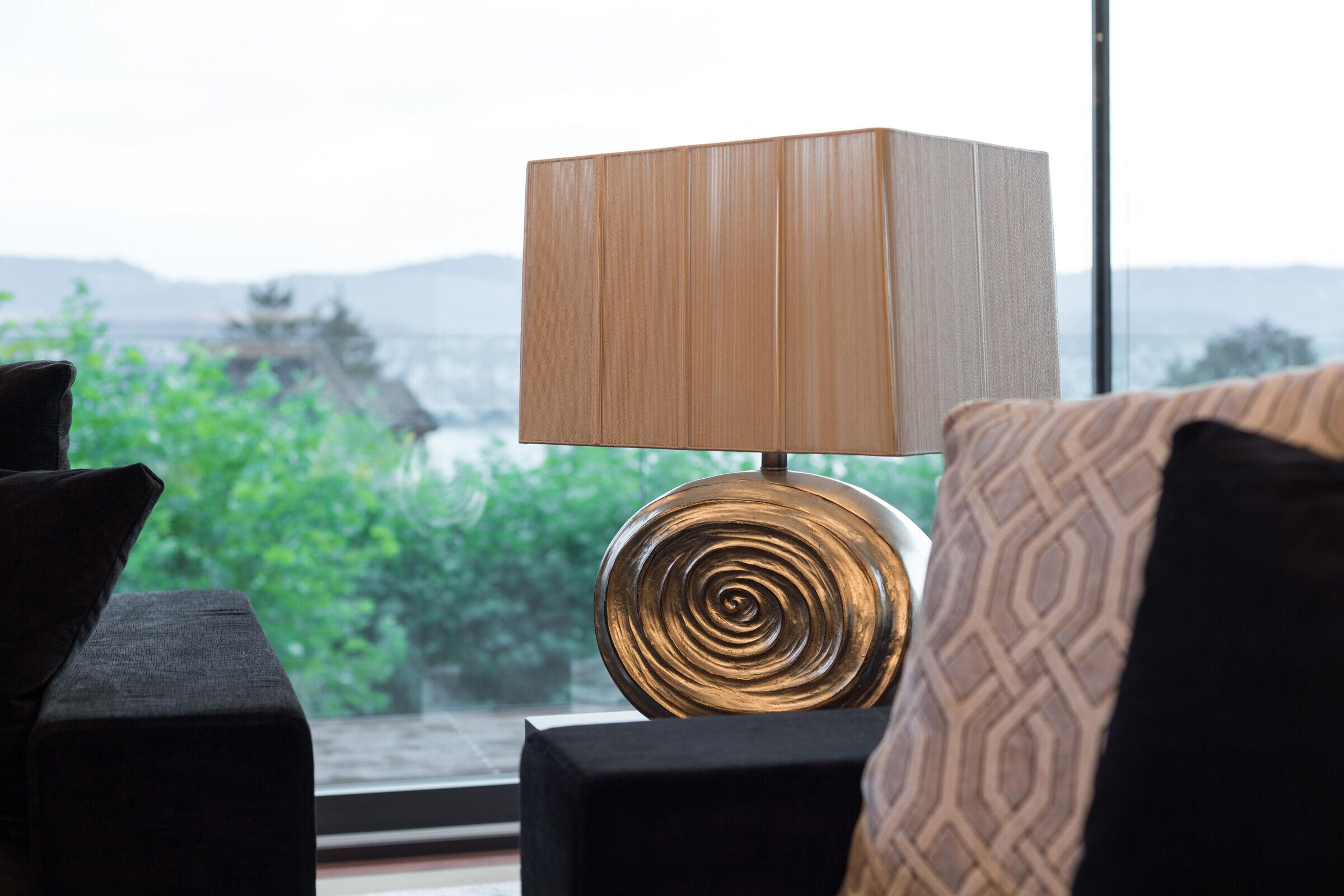
Accents Wall:
The client’s magnificent bronze sculpture stands out in its beauty thanks to the contrasting deep warm grey on the back wall.
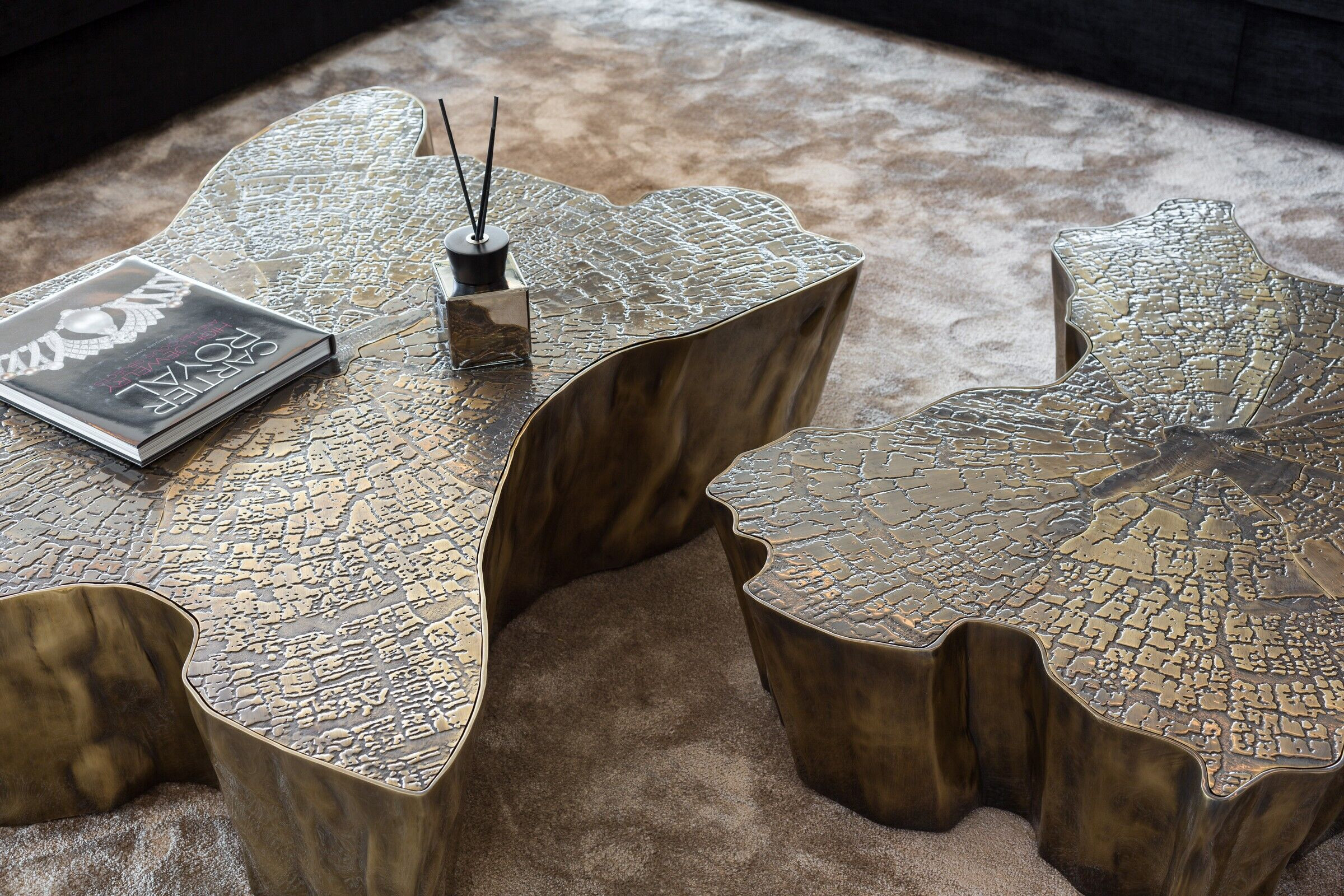
Mirror with integrated Neod mirror TV:
To enlarge the living room area and hide the sight of electronics, a grey mirror with an integrated TV was installed on the wall ahead. The color of the mirror was chosen to accompany the gray color scheme of the villa.
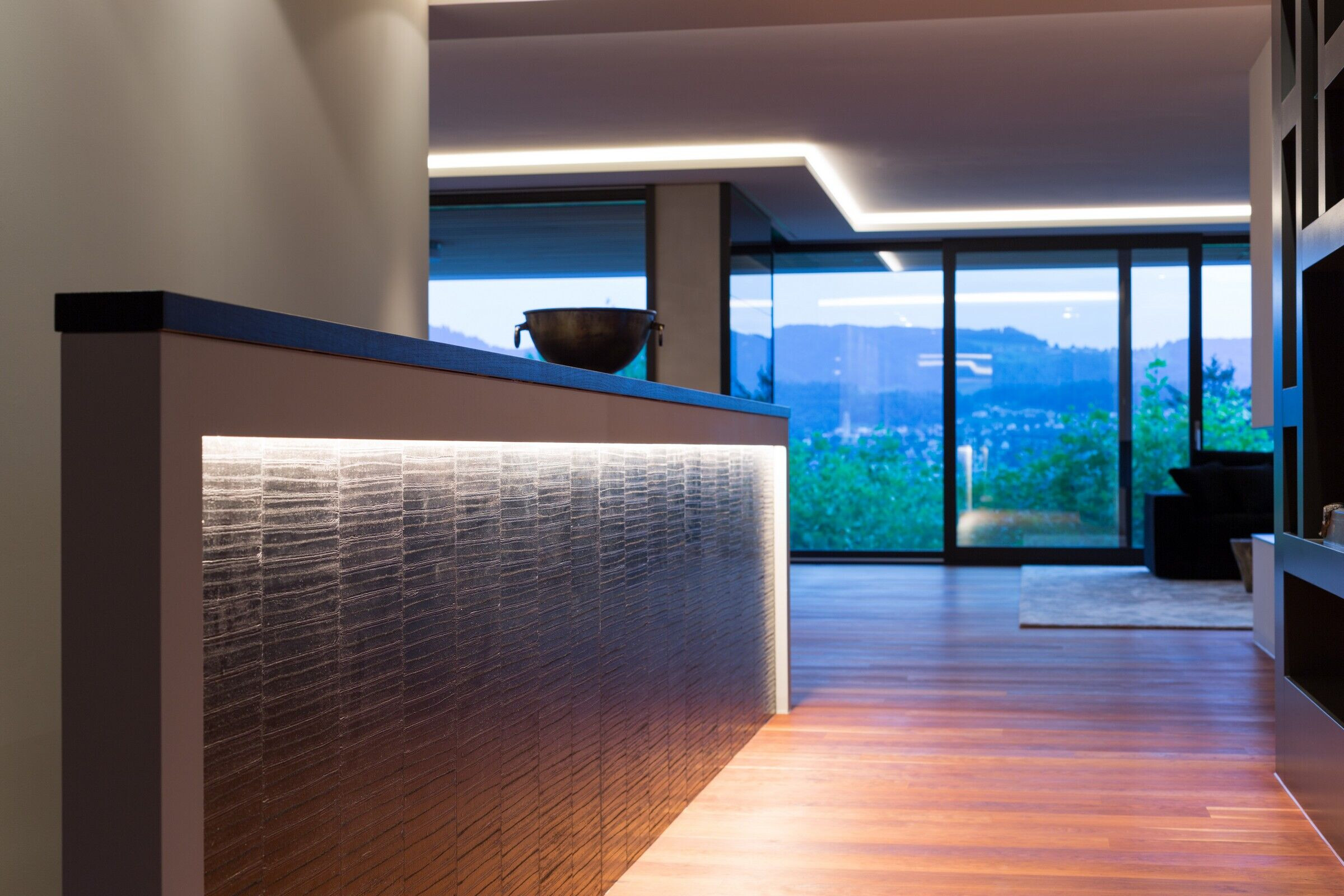
Staircase mirror:
The entire wall was covered with a grey fumé mirror to elegantly widen the space underneath the landing of the staircase.
