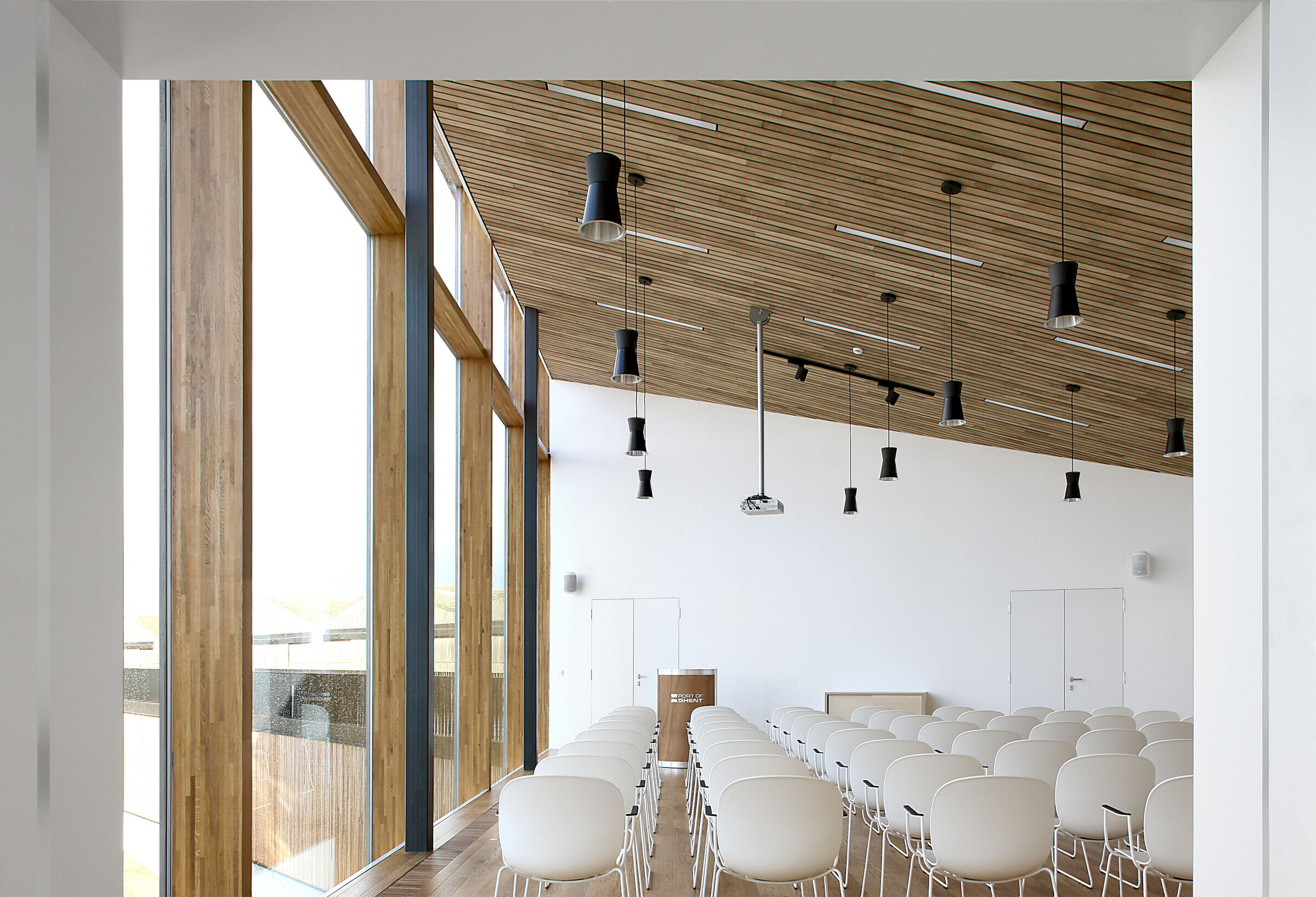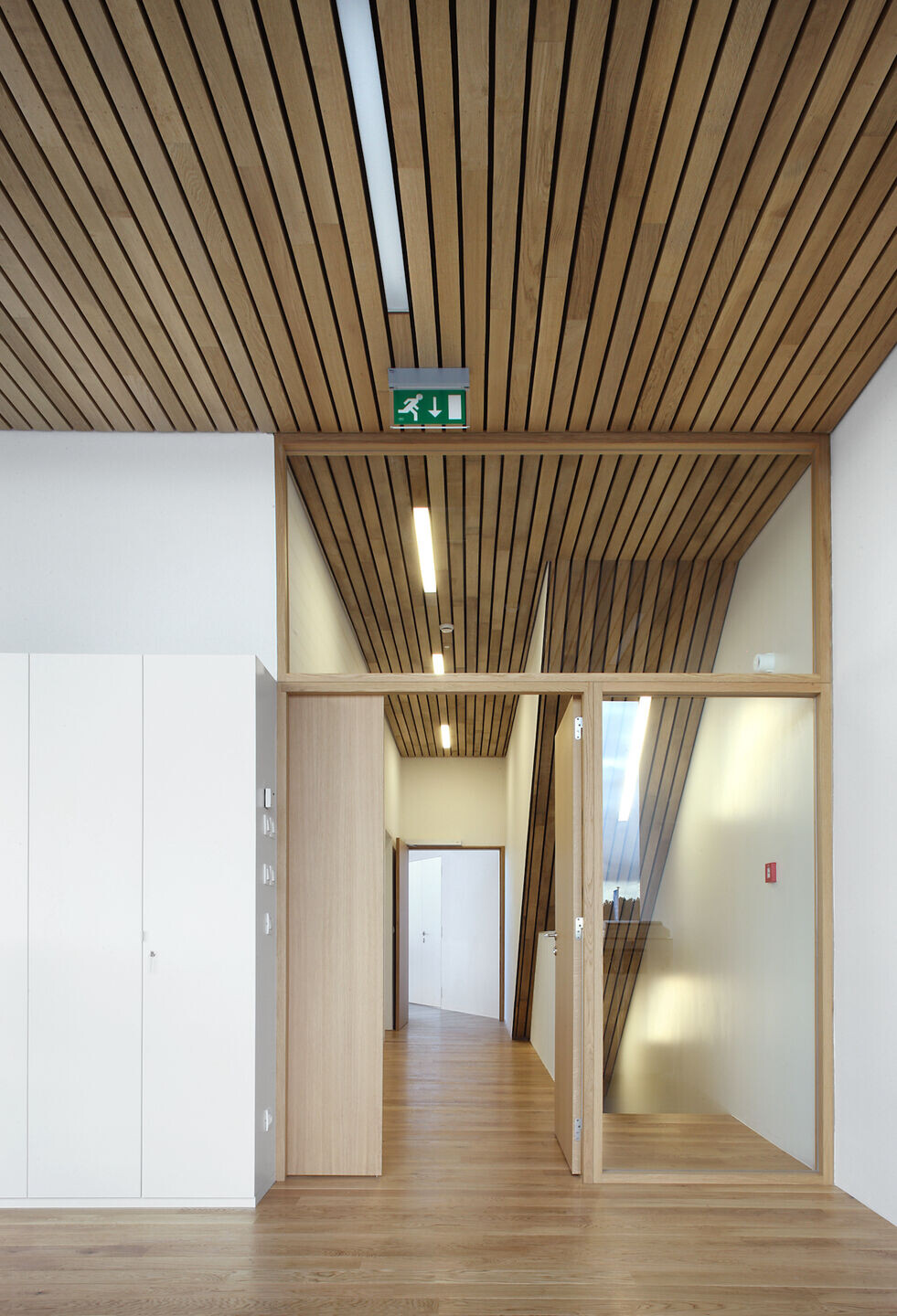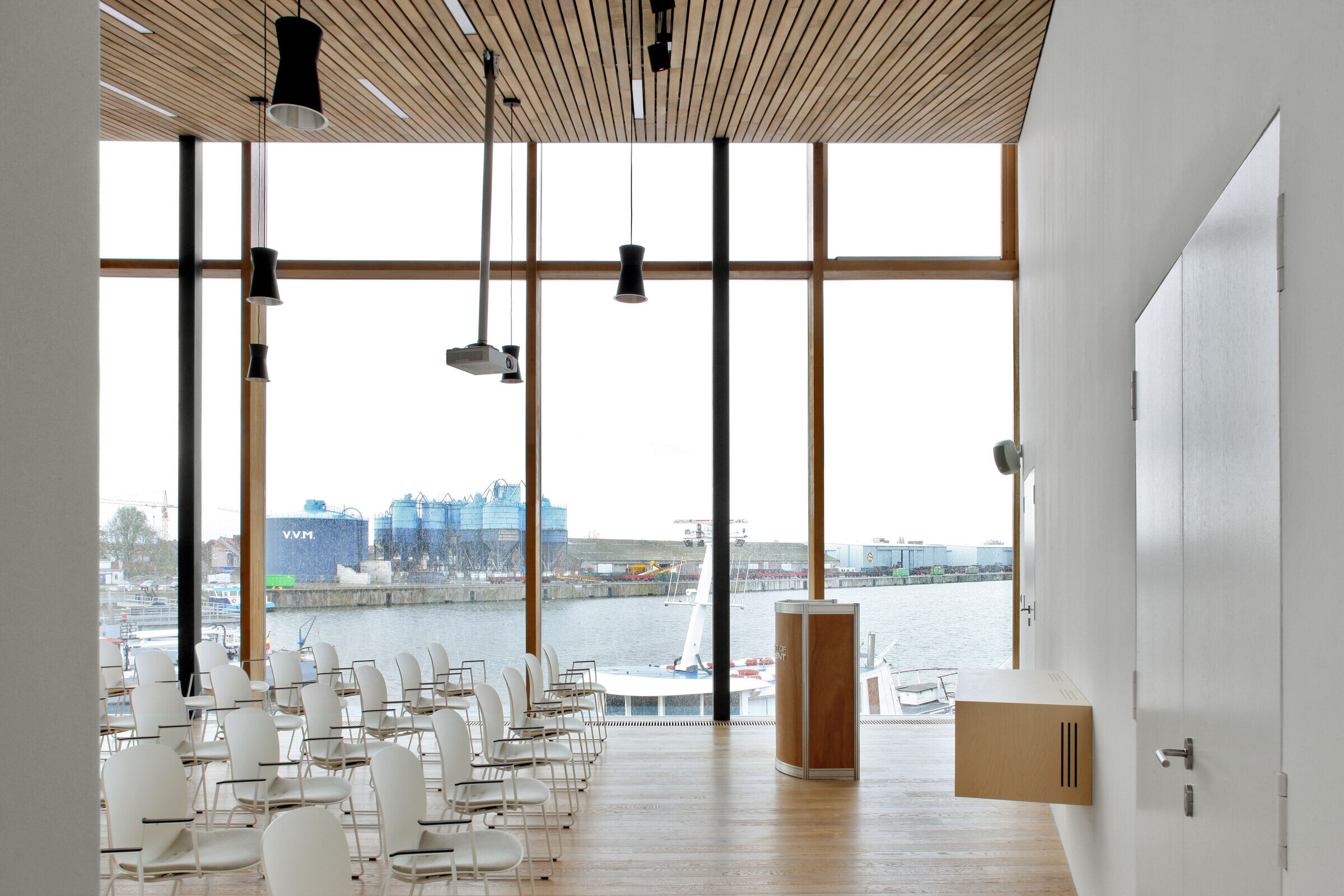The Port of Gent was historically located in the city center. Large-scale port developments forced the ports´ main infrastructure to leave the city, attenuating the bond between the citizens and the port activity. To solve this social and physical detachment, it was decided to build a visitor’s center at the meeting point between both areas: the edge of the dock. However, the massive urban scale of the port made it difficult for such a small scale building to stand out and draw visibility to it. This issue was solved through an atypical modification of the urban traces and a slight twist in the proposals´ volume which gave two new main points of view from the port and the city:
1.From inside the building one can look out north far into the 3 km long port infrastructure. A unique opportunity for the visitor to appreciate the view of the water straight into the belly of the harbor, as many times the port´s perimeter area is obstructed by companies headquarters, warehouses or factories.
2.From the inner southern side of the building it is presented the city. The building is situated in the midst of various traffic flows, being a reference point between the trajectories of port cranes, mooring cruise ships, routes of port workers and the car traffic on the R4, locally known as “de ring”.
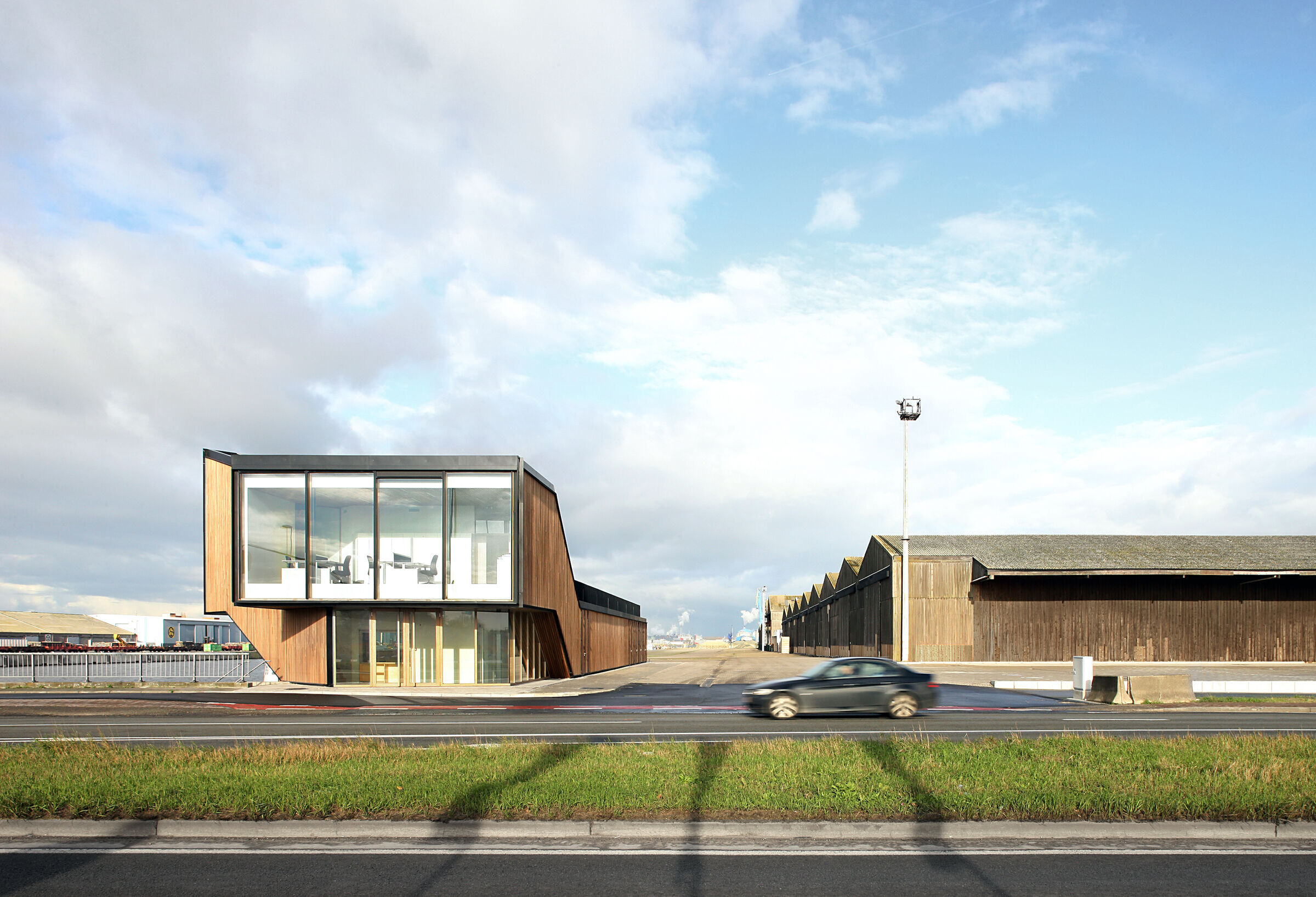
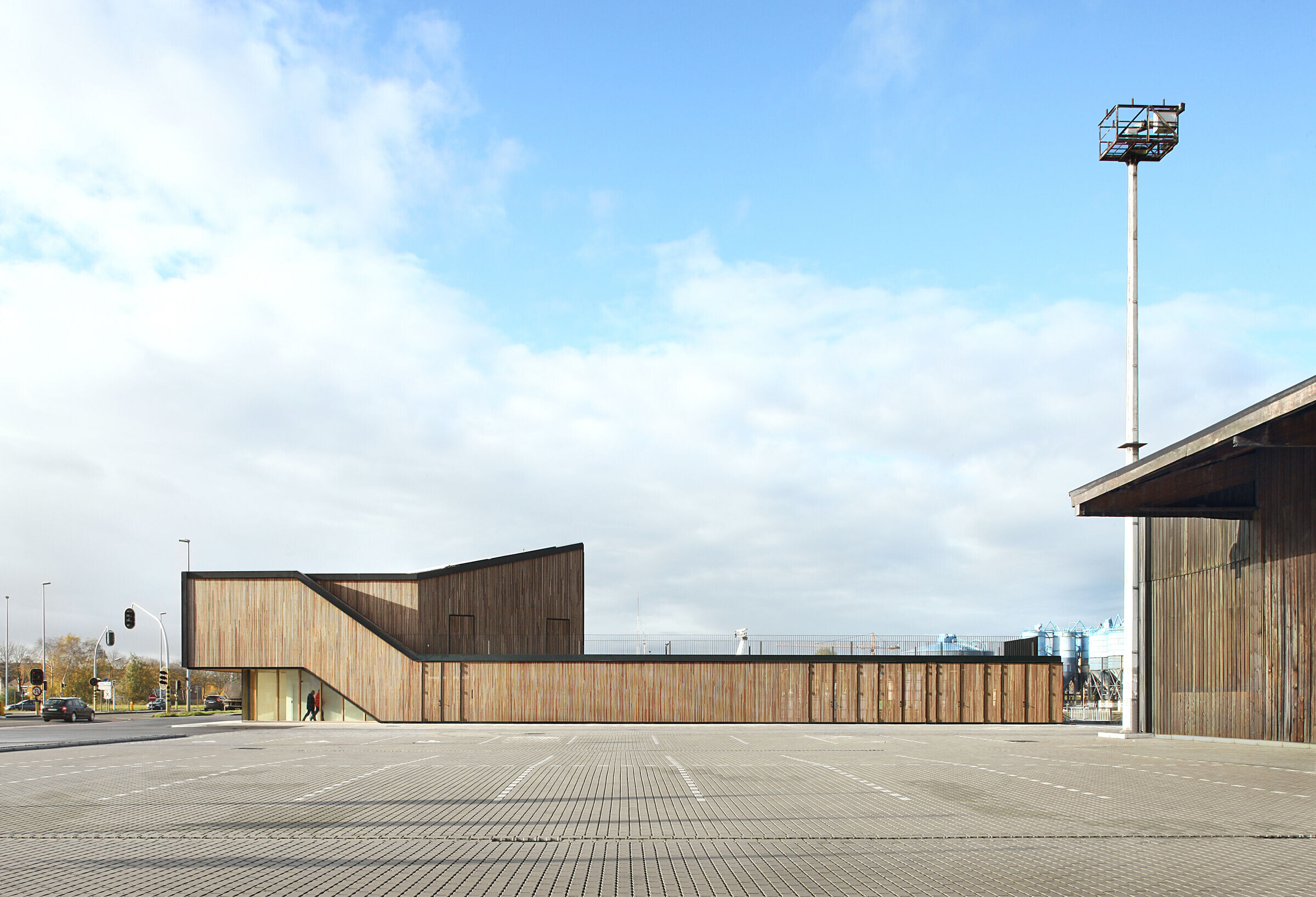
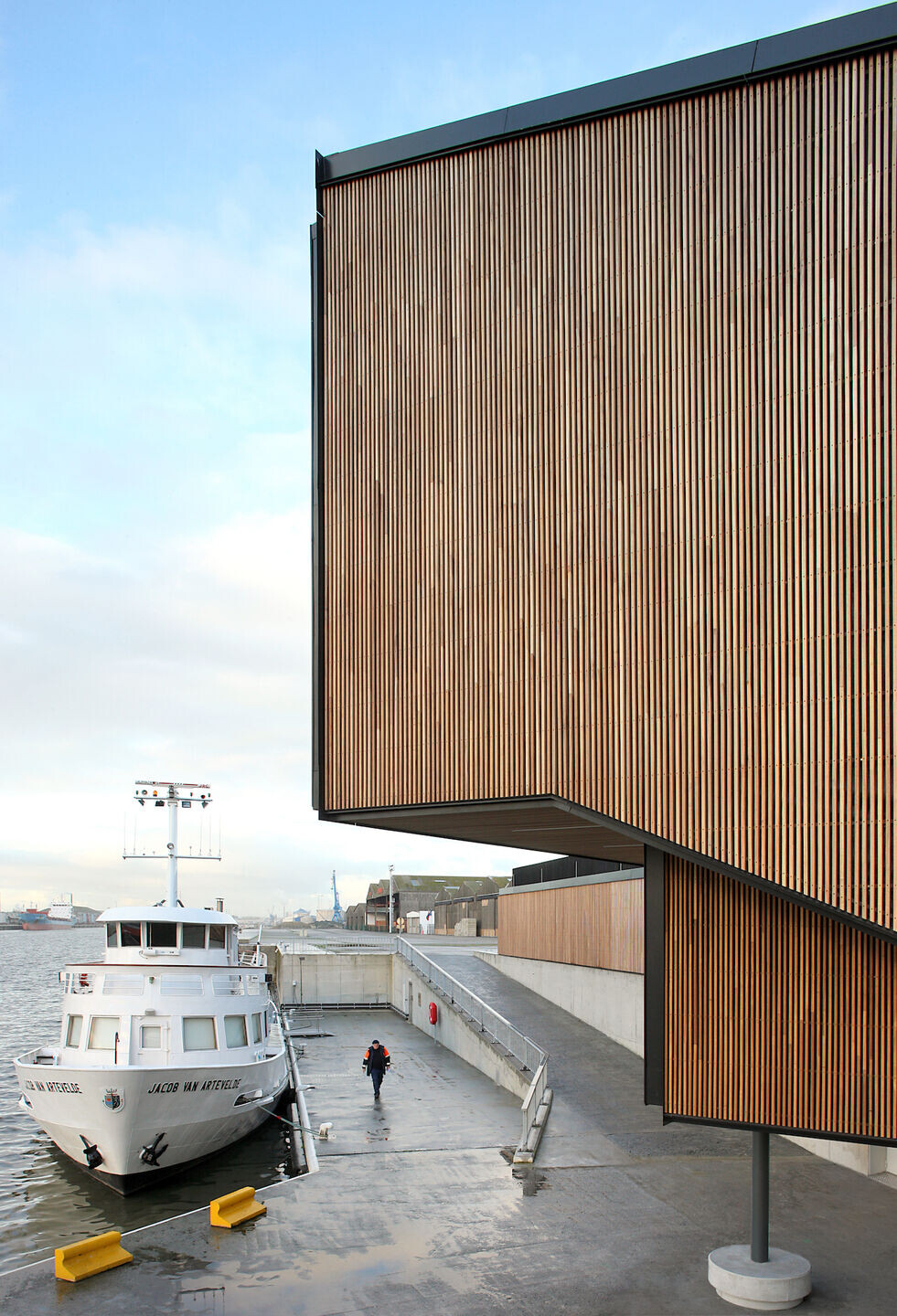
The building comprises two functions. On the one hand a reception hub (visitors´ center for the Port of Ghent), on the other hand a service building for skippers and sailors ('De Schipperij' service). These two programs differ with each other in practical matters (dirty areas versus representative rooms, loud activities versus calmness and concentration...). Yet both functions manage to live together under the same roof and work intertwined in the same way the port does, thanks to a sophisticated circulation design that avoids interferences between flows.
Sustainability is a core design element. The heat losses are kept to a minimum using extensive insulating materials: super insulating glazing and airtight sealing of the connections. The heat is generated by means of a heat pump that uses the dock water. The water-water heat pump pumps up water at a constant temperature of 5°C. Cooling the water releases energy that is used to heat the building in winter and cool it in summer. Overheating in the summer is prevented by external shading elements and night cooling brings the temperature down before the next day arrives.. The sloping roof facing south is equipped with solar panels and all the wood used (façade, exterior joinery, wood structure and interior joinery) is FSC labeled. The rainwater is reused for toilets and service taps.
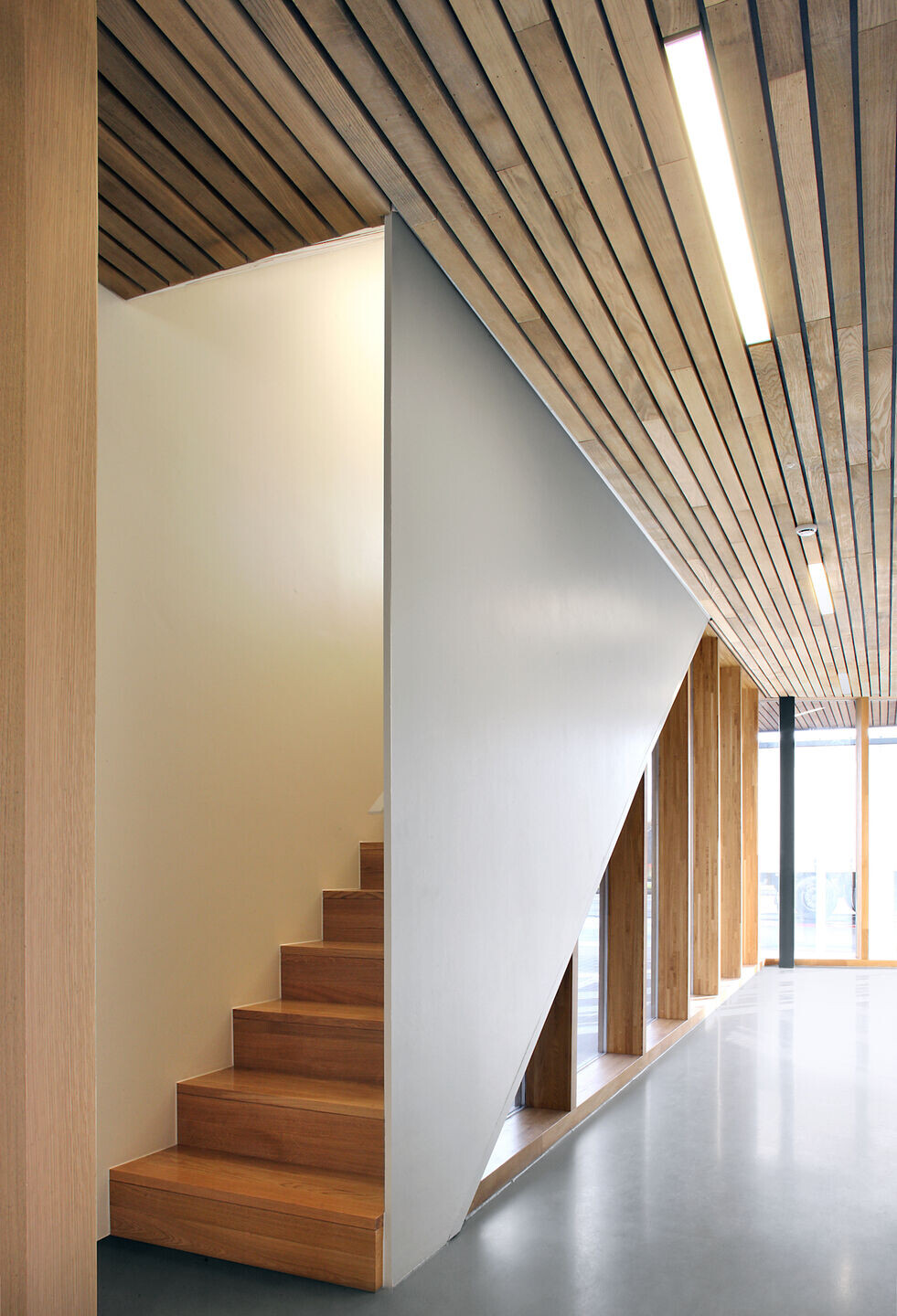
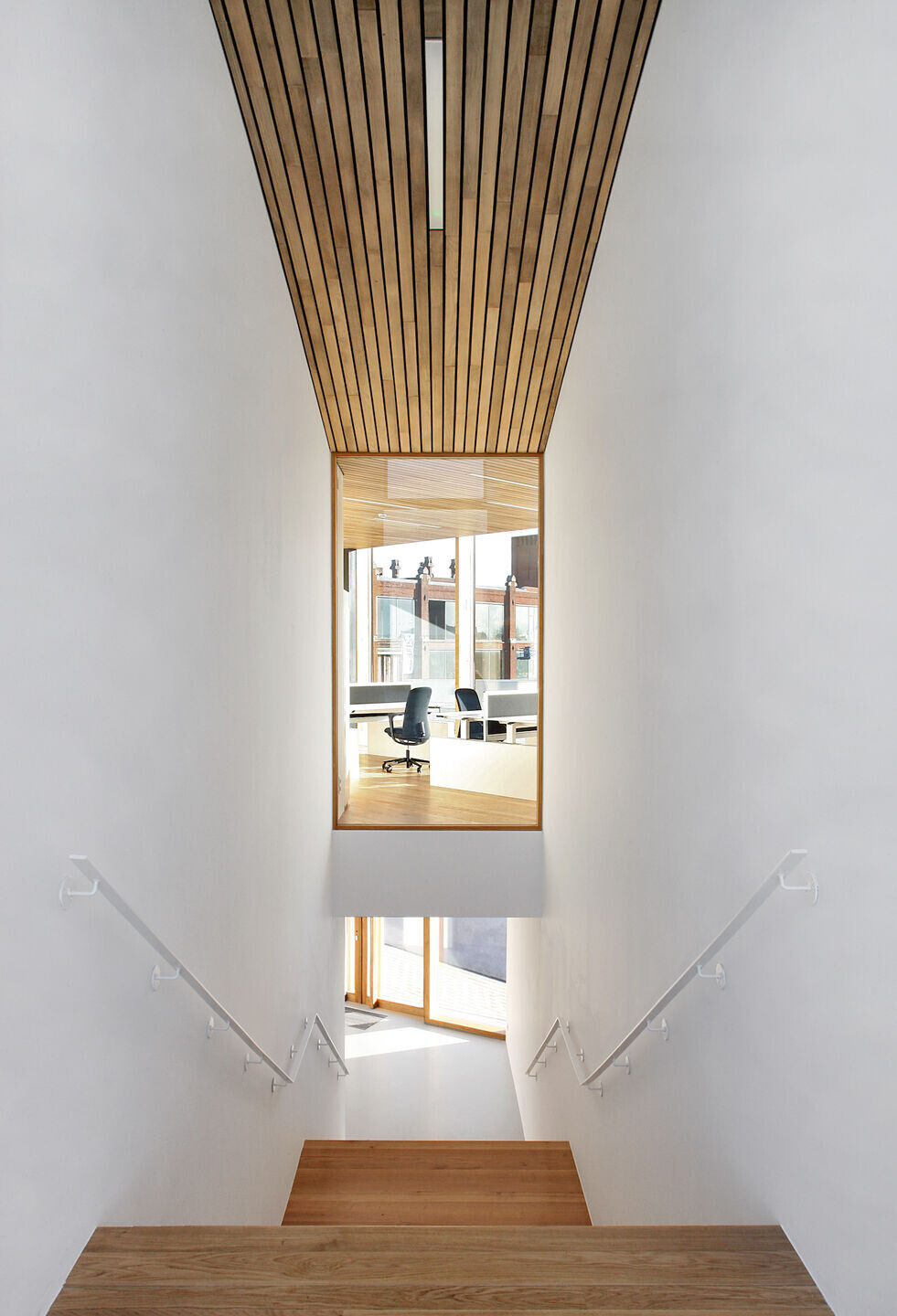
Team:
Architects: TETRA architecten (MAKER architecten+ Architectuurplatform Terwecoren Verdickt)
Structure: Mouton
Technical installations: Boydens
Photographer: Filip Dujardin
