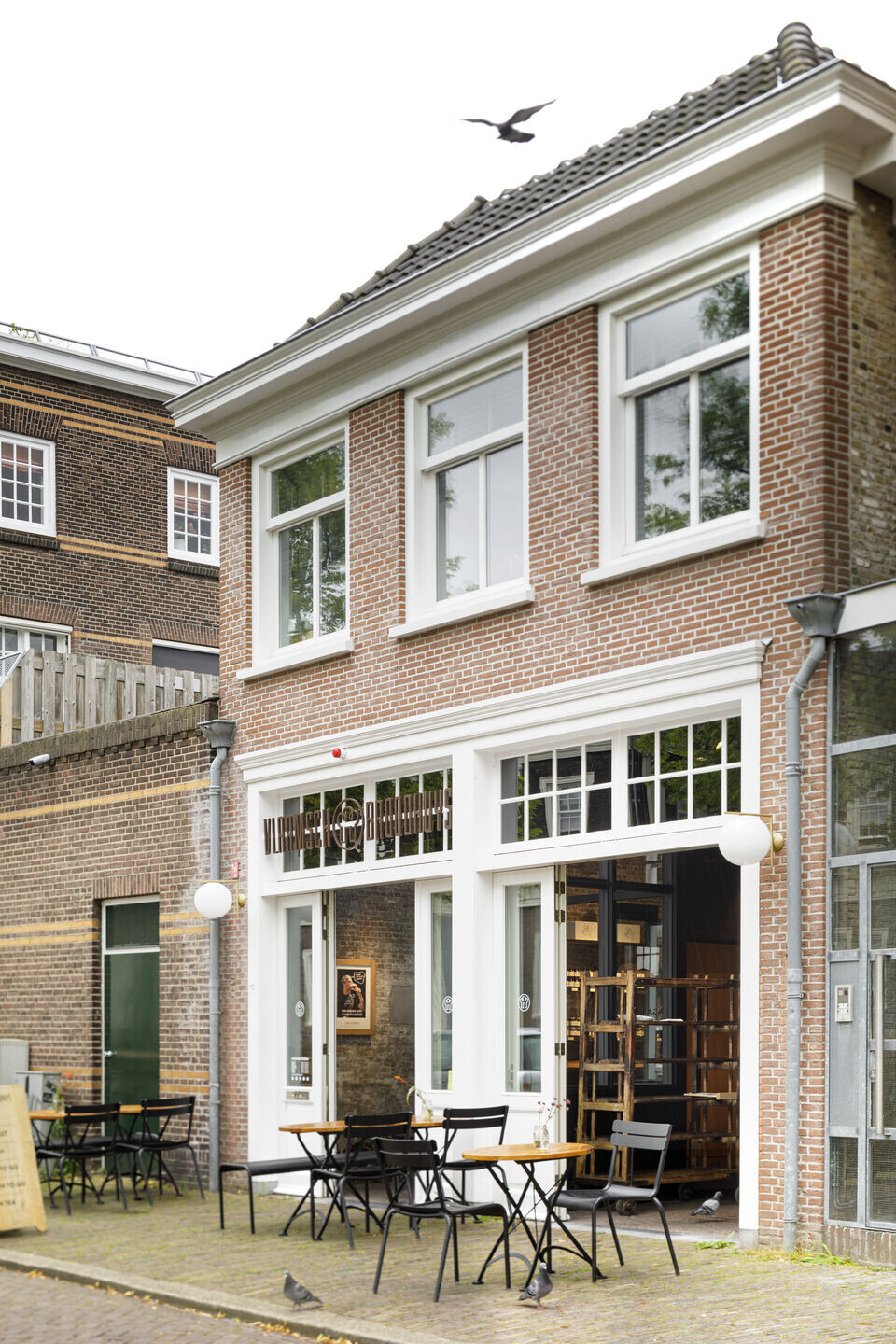Vlaamsch Broodhuys was founded by Dimitri Roels in 1996 and has developed into a company that employs over 100 people. A wide range of bread and pastry is baked in its own bakery from where it is delivered to the Baker’s Cafés and many other restaurants. The balance between these two functions plays an important role in interior design, which has been in the hands of Ninetynine since 2014. This specific location in Schiedam is a special branch. The location is not only much bigger than the typical Baker’s Café, but it also features a full professional kitchen and well-equipped bar."
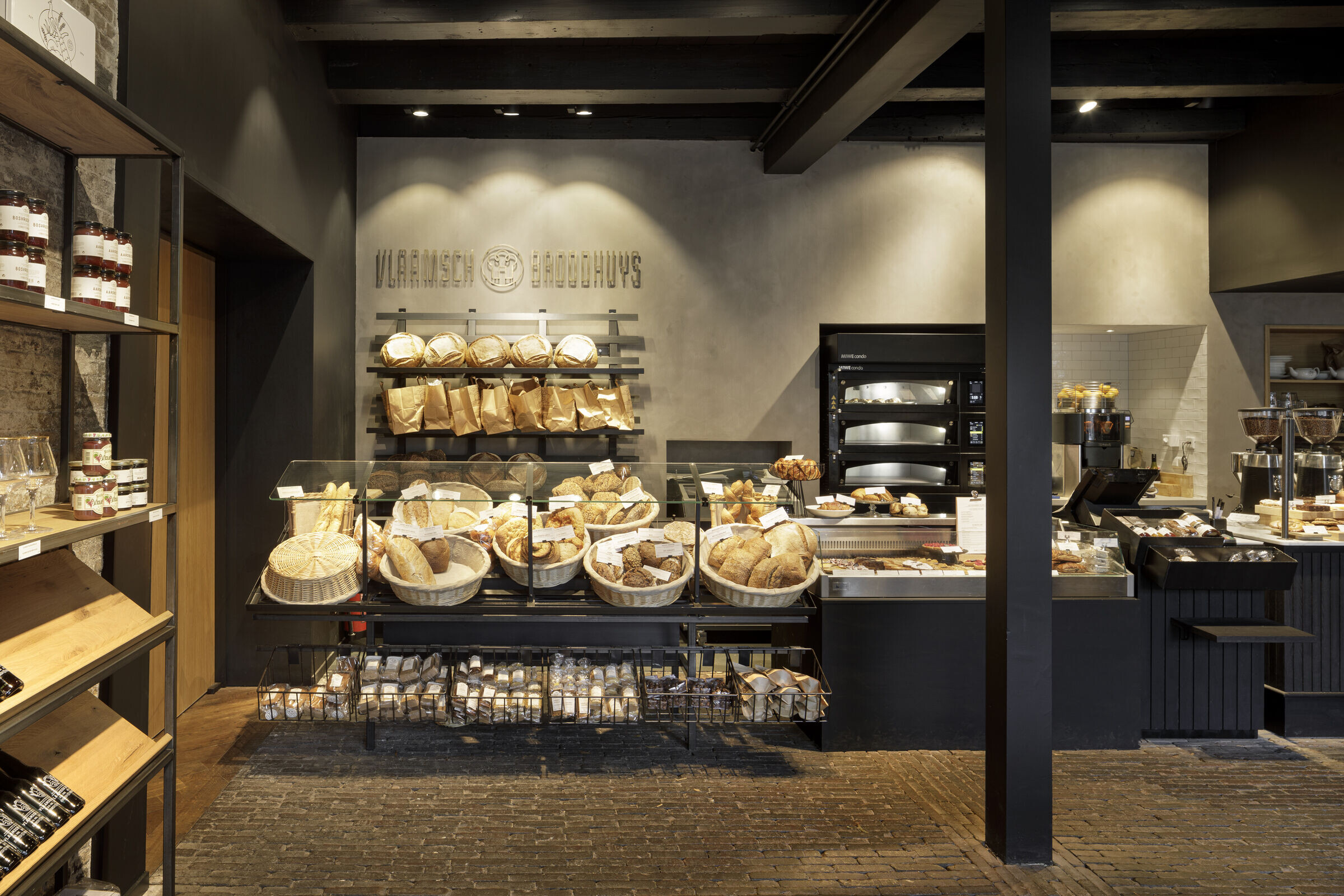
Design concept Vlaamsch Broodhuys Atelier houses in a beautiful old area at one of the canals of Schiedam. The space is made on the ground floor area of three combined buildings. The architectural division between the three buildings forms the main organization of the functions. The central space contains the main entrance and the retail area. The left space is used for special events and the right space contains the hospitality part of the concept.
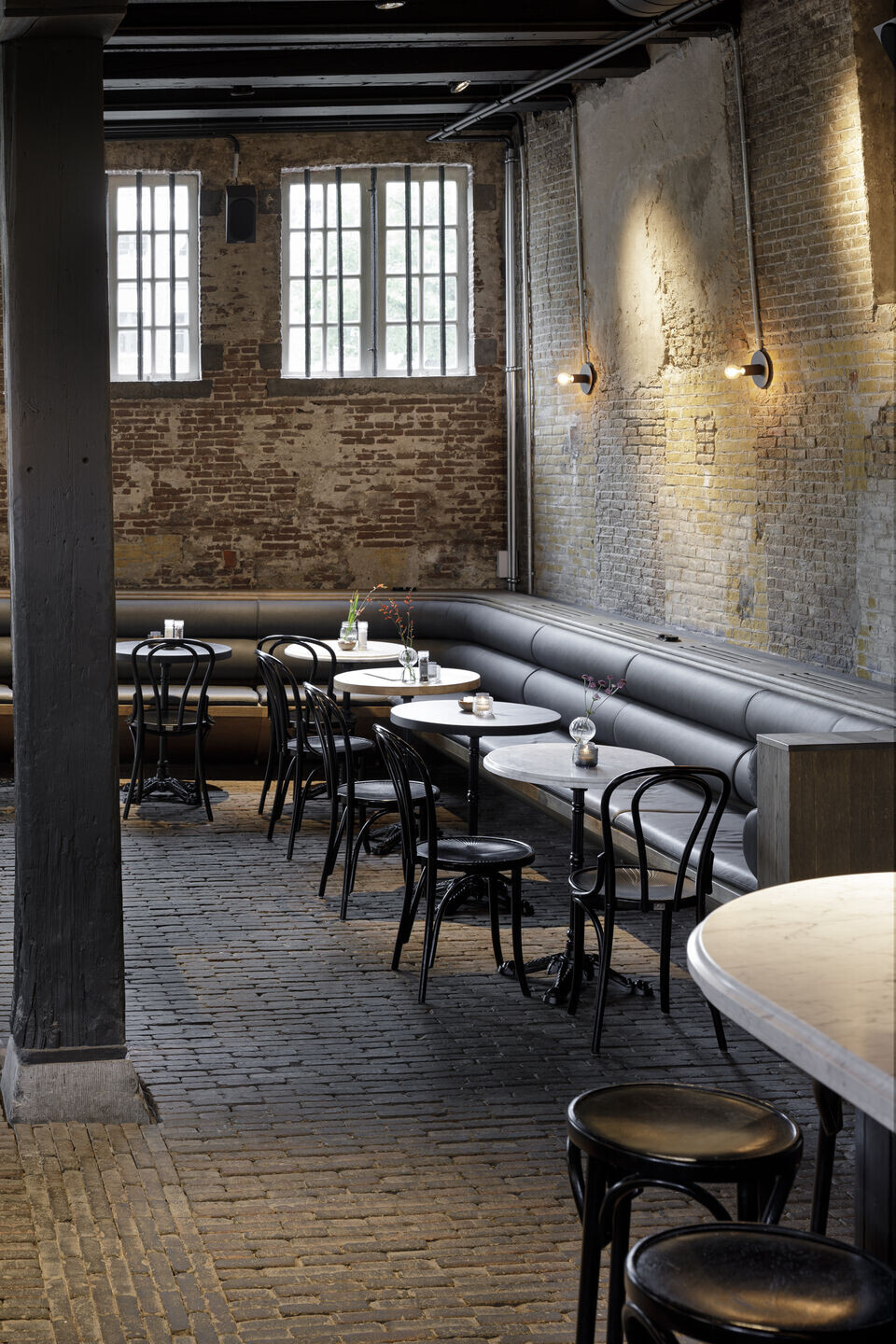
The exposed old brick walls, black beams, and the floor made out of brick pavement form a unique base for the interior and create a uniform atmosphere throughout the interior. Within this uniformity, the spaces are mainly differentiated by function.
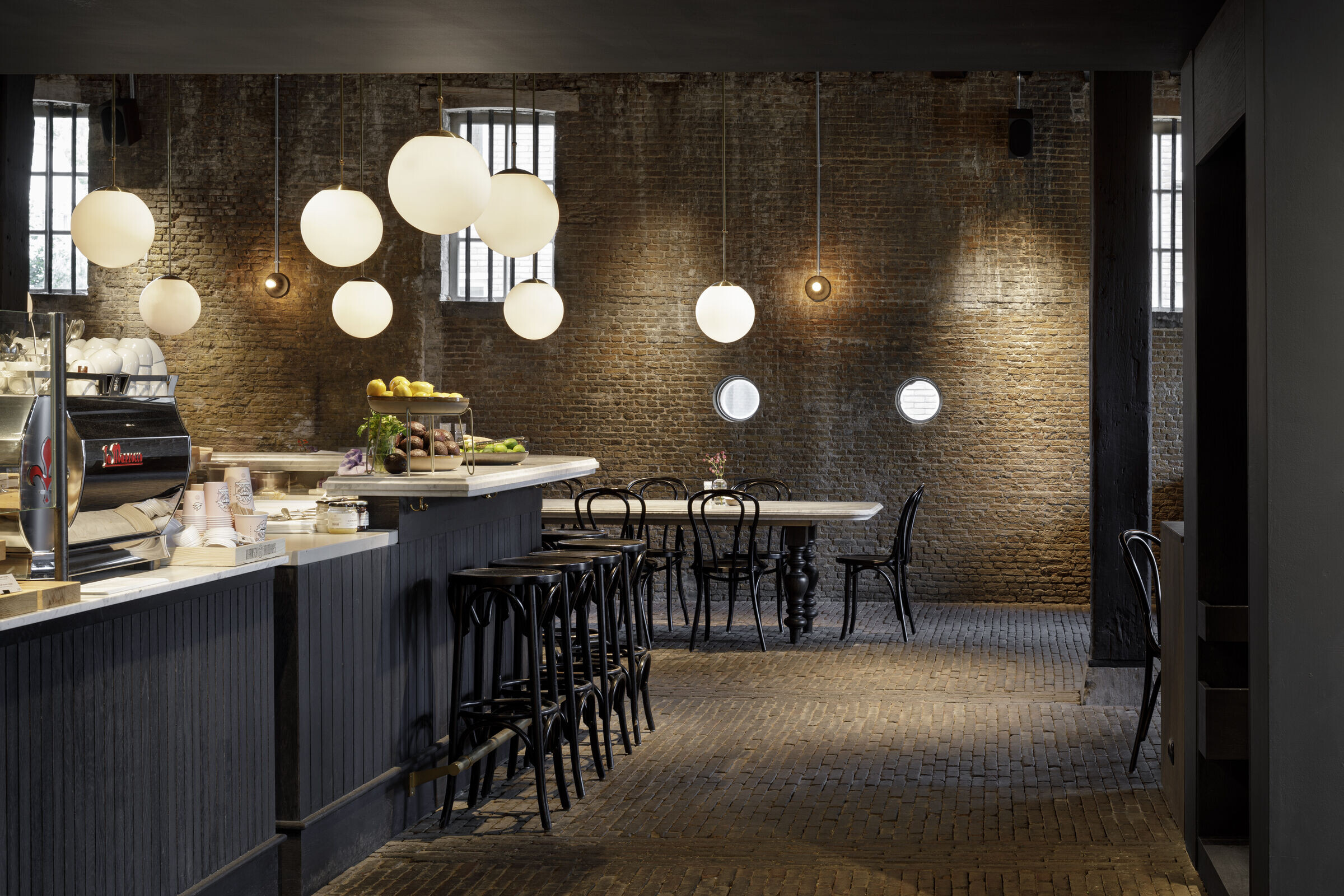
The retail area features the bread presentation, pastry cooling, coffee station, and a large MIWE oven. Bespoke black steel racks form the perfect presentation base for the warm colorful bread. The pastry presentation and coffee station are cladded with black stained wood and fitted with marble tops. The black counters are positioned in front of a sand-colored stucco Antico wall with white tiled niches. Black rail tracks with Maretti Combat spots illuminate the presented products.

The large curved bar connects the retail area with the hospitality area. The black-stained oak front matches the retail counters and the thick profiled curved marble top leads the guest into the space. Glass globe pendants are suspended above the bar and above the 12 meters long marble table, positioned in the center of the space. The main seating area is fitted out with a bespoke banquet along the brick side walls and front facade. Smoked oak and vintage warm grey leather are combined with small marble tables and black Thonet chairs.
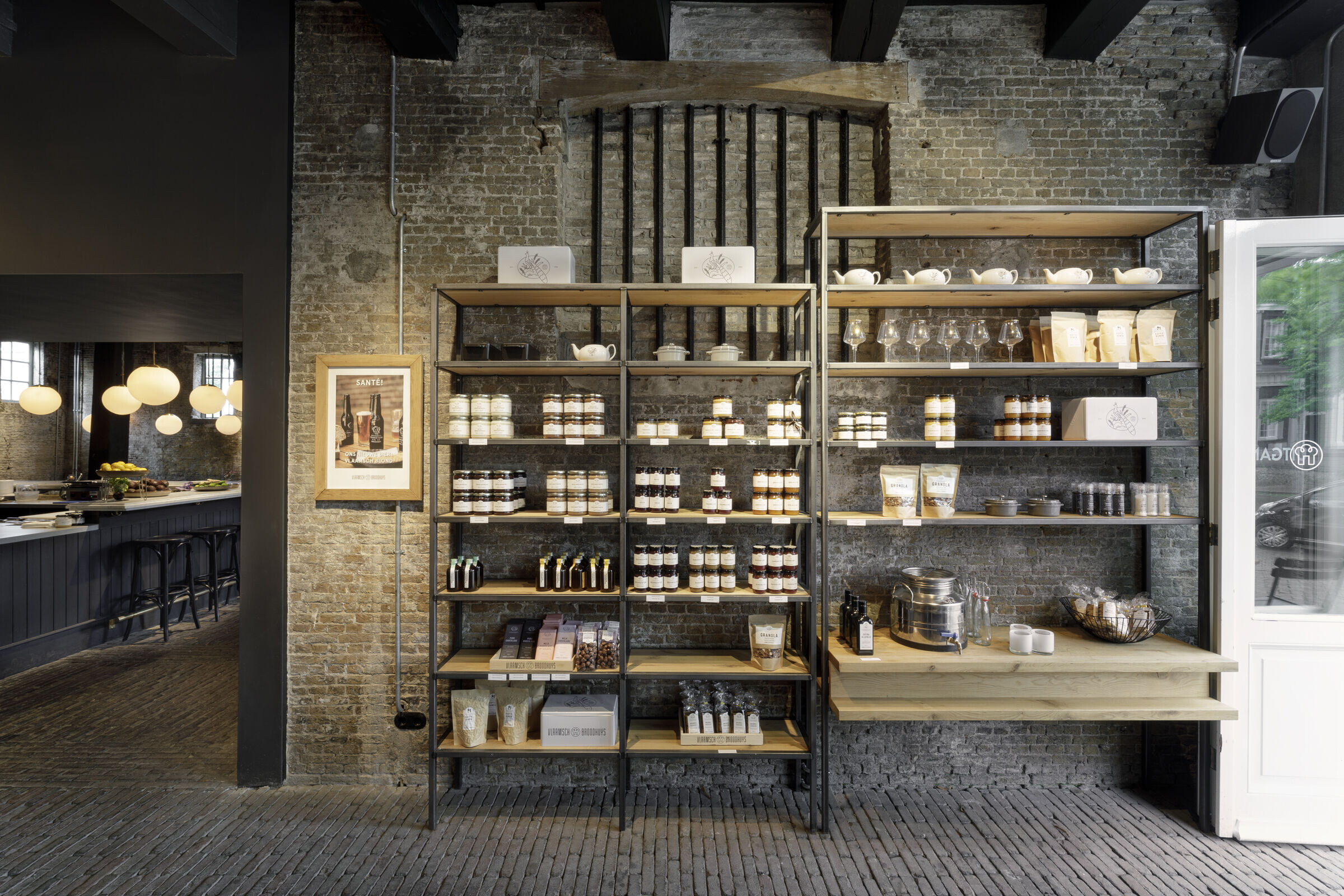
Team:
Interior Designers: Ninetynine
Photographer: Ewout Huibers
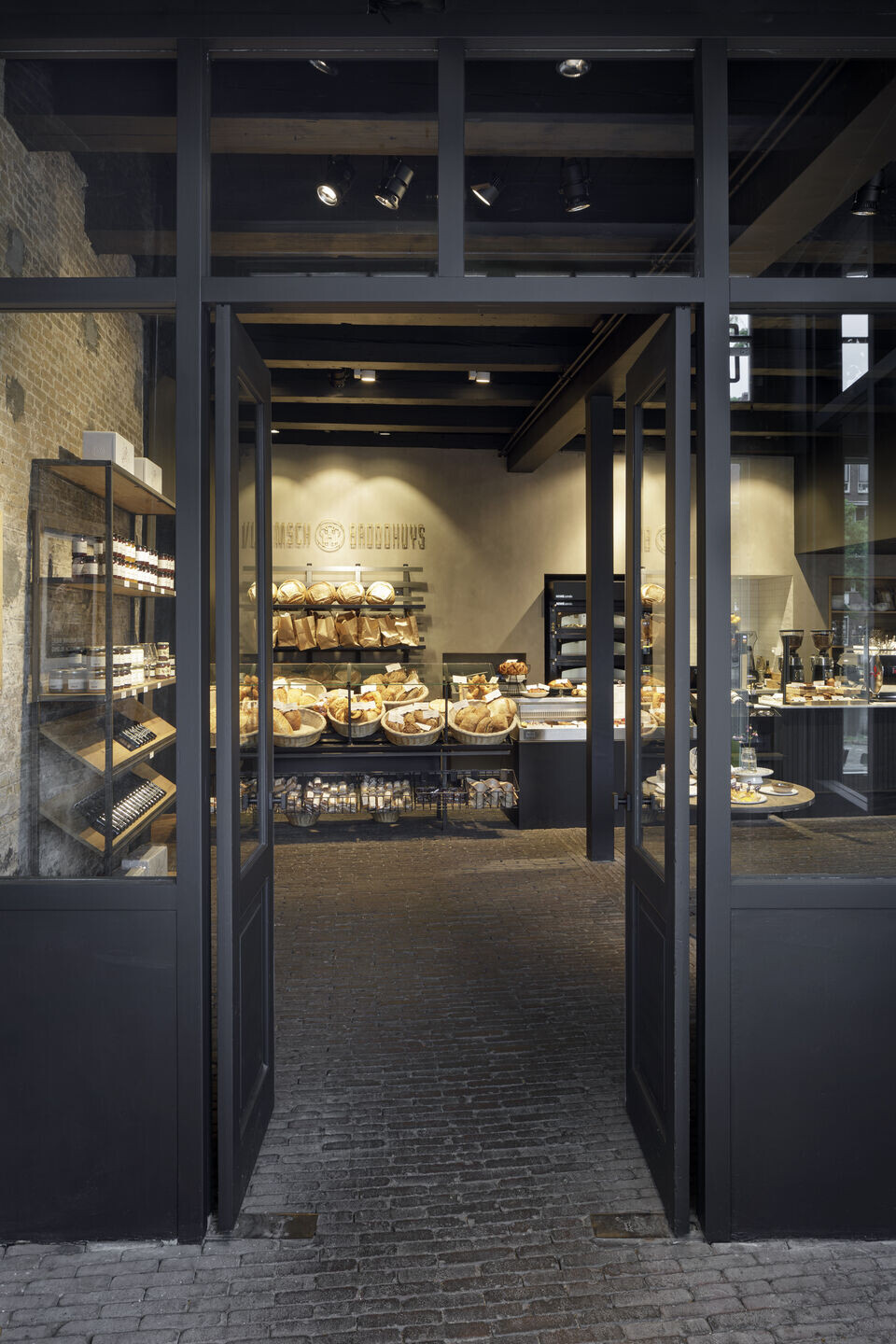
Materials used:
Walls:
Existing brick walls
Floor:
Existing cobblestone floor
Lighting:
Ceiling spotlights, Combat rail track spotlights, Maretti
Pendant globes, vintage
Wall lamps, TR bulb, Menu
Fixed furniture:
Retail display shelving: steel frame, natural oak planks
Bread rack: steel
Patisserie and cash register counters: black stained oak
Coffee and bar counters: white marble top; oak wood slats, black stained, brass details
Common table: white marble tabletop, black stained oak base
Bespoke bench: smoked oak, vintage warm grey leather
Service Station: steel frame, natural oak planks
Tabletops (existing steel base): natural oak, black stained oak, white marble
Loose furniture:
Chairs: black Thonet chairs
Stools: black Thonet stools
