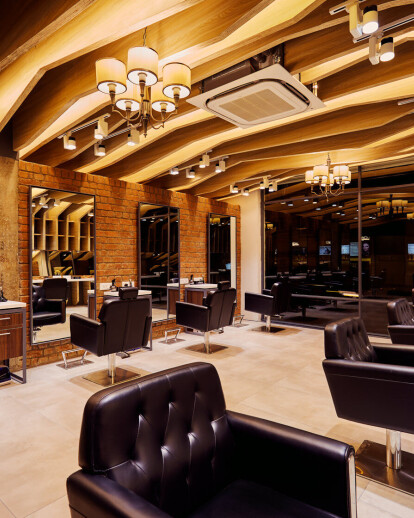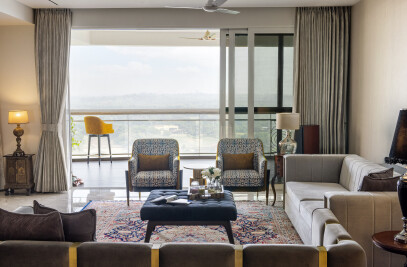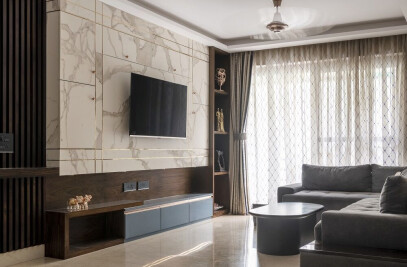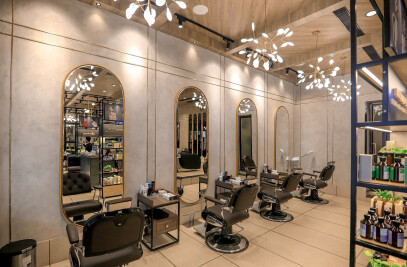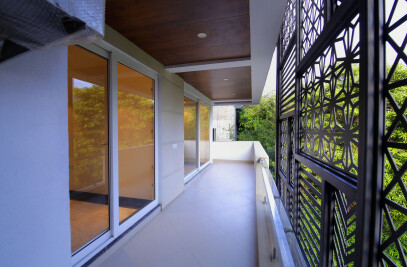Vurve signature salon is a design innovation nestled in a high-density residential area of Kilpauk in Chennai with a plot area of 3000 sft. Designed for a brand whose requirement was a salon that welcomes and unwinds the customers, led to a warm and earthy design that appeals to all.
A 60-feet transparent façade showcases the flamboyant interiors intended to entice the passer-by. Being the first salon to be designed by RSDA of its franchise, the Vurve salon in Kilpauk has a distinct visual identity that is carried forwards in the other salons of the same franchise.
The Spatial arrangement is well-rendered by dividing the salon into three parts as per the design brief. The reception area manifests the concept as a whole with its interiors and customized furniture that goes with the theme. An exposed brick wall manifests the leverage of semi-industrial décor which is the theme of interiors. A vast styling section narrates the importance given to functionality. The wet shampoo area with an escalated floor defines itself and lodges display shelves with product branding that are carefully located in order to occupy minimal space but still have visibility. Spaces that express functionality are exposed to the approaching road with a plain glass wall, that is rendered by dark grey metal mullions, coalesced into the industrial style interiors. The gleaming logo and wooden louvers define the elevation and brief the semi- industrial design lying ahead. The Academy zone is a transformable space that can be converted into a styling section in the absence of training sessions. Private spaces that are veiled behind the reception are dedicated to the Kérastasé brand.
Locally available materials are employed to reduce the energy consumption, thus promoting sustainability. The furniture is an elaborate play of vibrant and neutral colors with minimalistic curves that add a semi-modern vibe. The classic warm palette of semi-industrial décor born from materials itself is another extravaganza of the salon; representing the warm personality of the family that owns the salon and the services they provide. Flooring continues till the skirting, in a subtle manner to compliment the bold false ceiling. Beauty rooms and make up rooms are laid with minimal tile flooring while the hair styling area is distinguished with a cement floor finish.
The chandeliers beaming warm yellow light are nestled in the niches which are formed by plywood panels of the ceiling which hides the wiring. The plywood false ceiling is the key element of the concept of hair strands. The design intent was to reduce the load on ceiling- Plywood is a light weight material and hence is a viable solution. Inspired from a Japanese technique, the ply edge is exposed to parade the wood patterns naturally. The parametric pattern on the ceiling continues throughout the wall to define the continuity of the hair strand pattern. These plywood panels when end at the flooring, form niches that accommodate planters; a true representation of design defining functionality.
The Red door is a signature facet used in all Vurve salons; the iconic "Red" door has become a symbol of Vurve's quirky nature and is an element of curiosity for the spectator. Warm lighting in the rooms behind the glass wall and the dark mullions frame the red door and create a picturesque façade with the use of minimum material.
The design revolutionized the mundane white minimalism of salons and opened a portal to the prevailing quirky barber shop trend. Responsible design here is palpable; the project has won the Indian Hairdressing Awards best salon design in south zone (2018) and for many, it has become a point of interest and curiosity while crossing that area.
