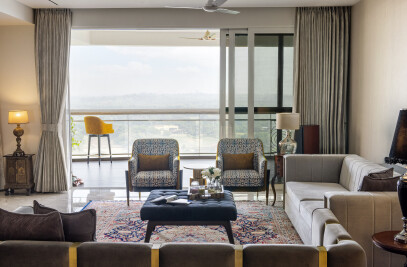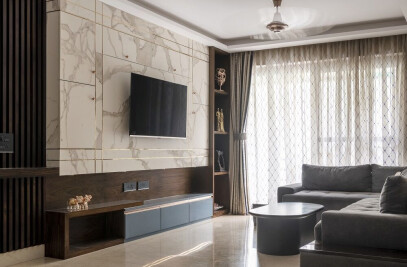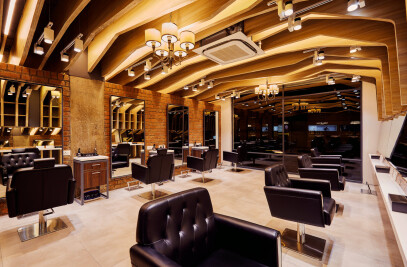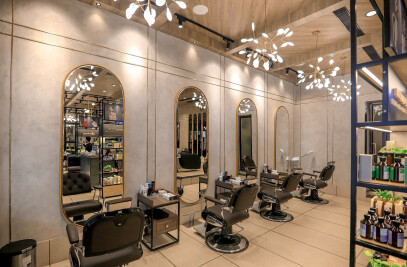Sustainable techniques with apposite aesthetics endorse this contemporary Indian residence
The B-16 residence in Gurugram demonstrates the importance of integration of natural light and material symphony into design to imbibe life into a building. Conceptualised with a façade that accentuates the uniqueness of the building while endowing it with an identity amidst a plethora of builder development structures, the design intent connects nature to the sub-spaces of this modern Indian home.
Following the principles of Vaastu, the design serves the user by curating functional and user-conscious spaces. The spatial alignment is rendered according to the orientation of building bestowing the features of Vaastu Shastra, as defined by the client brief. Driven by this and the functionality rationale, the living room is shaped to be the major browsing pocket of the house, while the private spaces like bedrooms are strapped to the corner. The division of the dining space from the living room through the vertical louvered partition, enables an unhindered visual connect. Balconies are an eloquent expression of the design vocabulary as they accommodate leisure activities, while regulating wind and light constraints of the design.
The façade of the building not only engraves an everlasting impression of the structure’s aesthetics, but also renders the functionality of design. The elevation permeates natural light into the central drawing room through the glass door that provides access to end-to-end balcony. Subsequently, the glass door connecting bedroom to the balcony allows sunlight, while the bespoke ornamental metal jaali provides privacy to the users. The metal jaali is a robust element of the façade; though it coalesces into the rustic palette, its intricate pattern stands apart. The common stairwell on the exteriors are covered by jaalis with similar patterns filtering the light onto it. A Bold use of HPL instead of a regular laminate reduces the efforts on maintenance.
The interiors of the building are devised to radiate a warm glow that soothes the living experience as a whole, and the material palette adds a luxe experience to the minimalistic spatial composition. Cove lighting renders the minimal ceilings, while enhancing the levels of volumes; wherein down lighting brightens every plane with its pale-yellow hues.
The predominant uncut Gwalior stone concurrent to a wood and metal blend accentuates the dynamics of the elevation, distinguishing its character. Diamond-polished Dyna Italian marble flooring accentuates the ambience of lavish internal spaces, while contrasting the polished veneer doors and windows. Deep brown Irish marble on the perimeter of the lustrous beige marble encompasses elegance to the design.
Eco-friendly materials with a rustic palette on the exterior, lavish materials reflecting the warmth of yellow lighting on the interior and a conscious façade design- are all composed in the right proportions to produce a structure that participates in the symbiosis of humanity and nature.

































