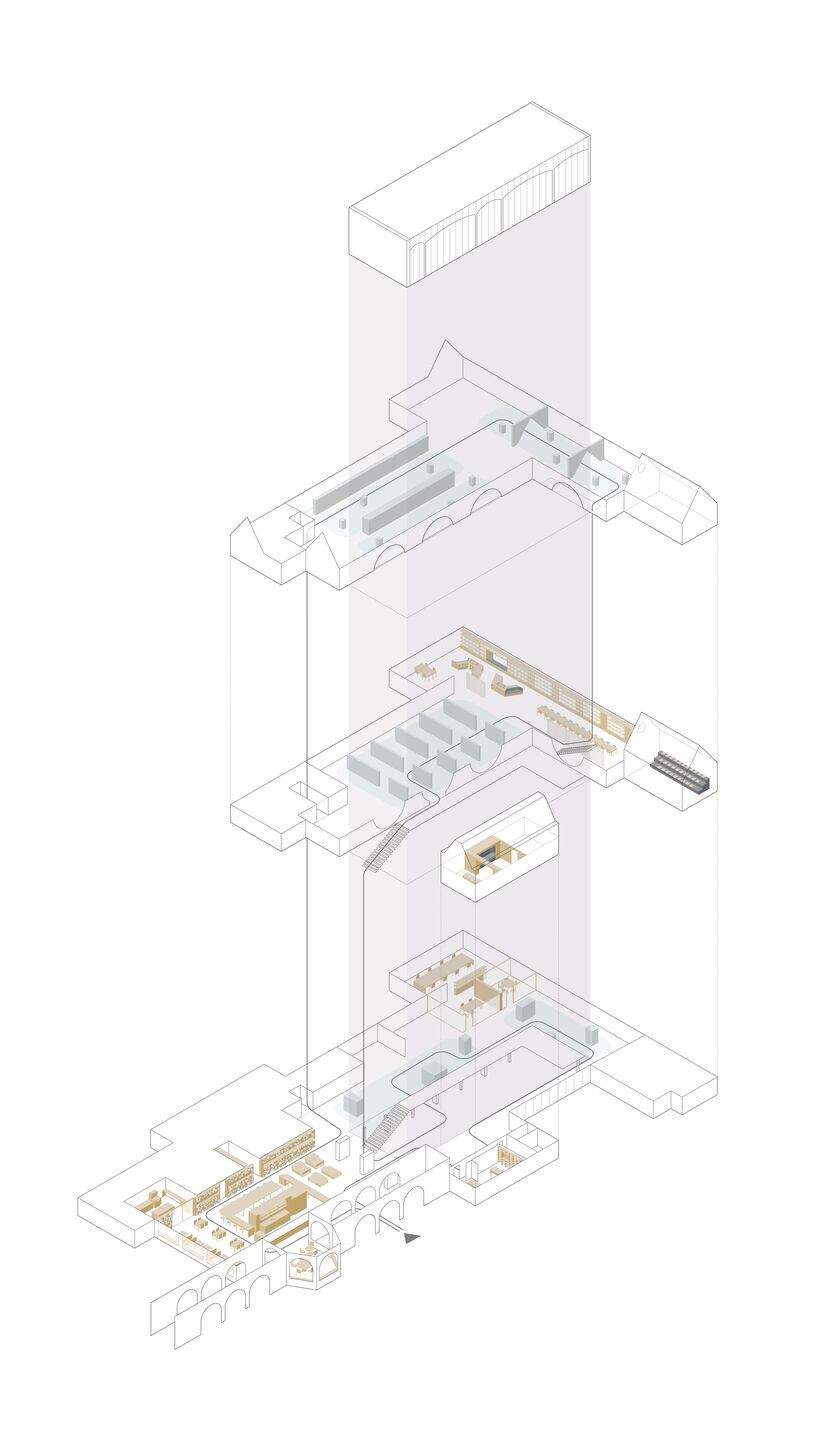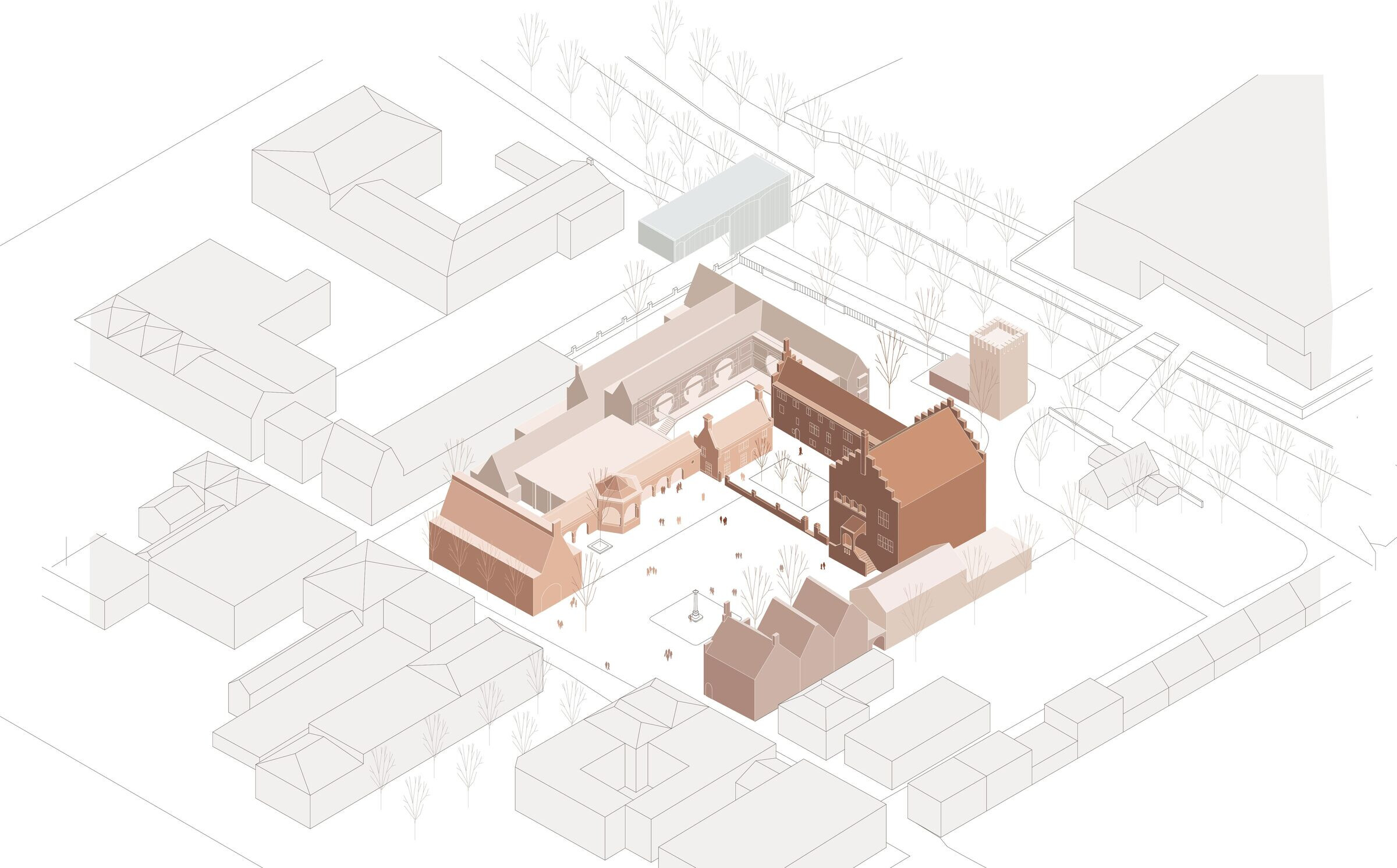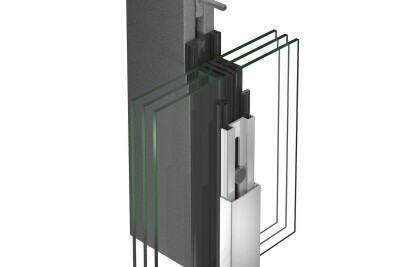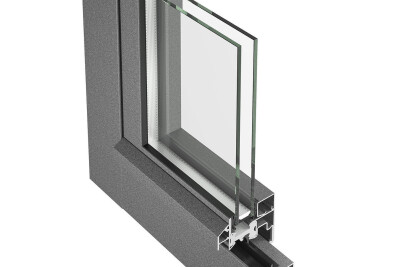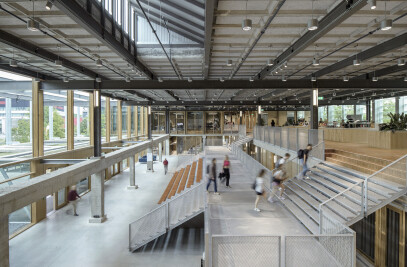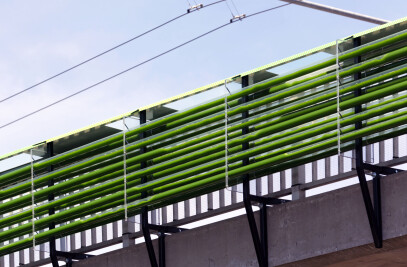Museum for cultural history, craftsmanship and shoe design
The Shoe Quarter is a new museum and innovative knowledge center for shoe design, shoe production and shoe fashion in the center of Waalwijk, the Dutch leather and shoe city. It is housed in a listed building complex by architect Alexander Kropholler, which has been partially renovated, transformed and expanded. The buildings now house a collection of 12000 shoes, permanent exhibitions, a knowledge center with research library, workshop space and auditorium, museum café with store and laboratories for design and prototyping.
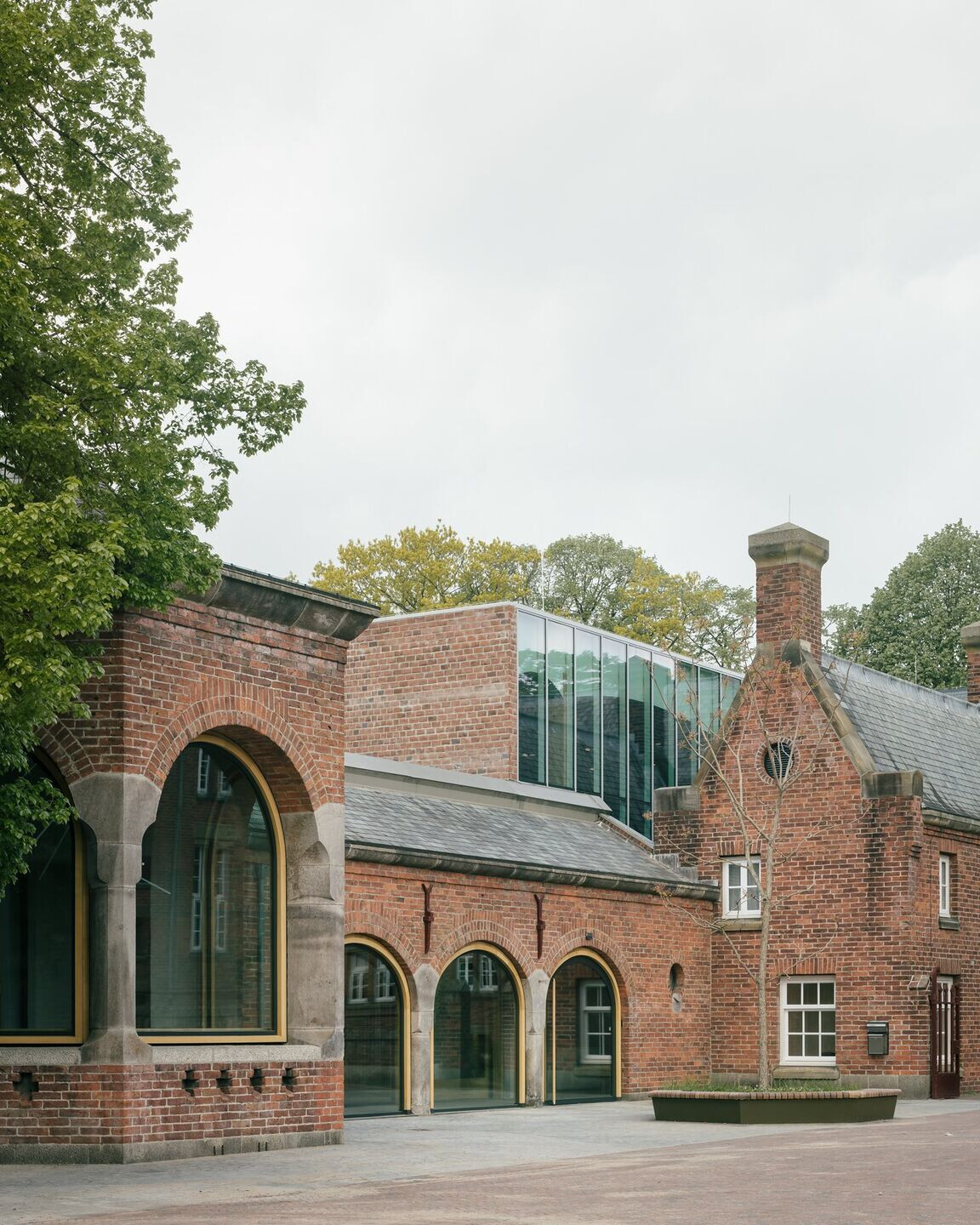
Historic craftsmanship as a new connector
Waalwijk is a typical small European city that became big through the industrial development of a local craft, and is now struggling with its future. Leather and shoes formed the culture, economy and pride of the region 'de Langstraat' as an international player, but production has now disappeared. However, there are still departments of shoe brands and the Shoe and Leather Museum, founded in 1954. The new Shoe Quarter is now taking the lead in guiding the industry towards a sustainable future, linked to the historic craft and sense of entrepreneurship and innovation. Between the exhibition halls is the research library, there are several innovation and design labs for education and artists in residence, as well as opportunities for conferences. The regional shoe craftsmanship is back where it started and that makes the city again an (inter)national destination for experts and innovators.
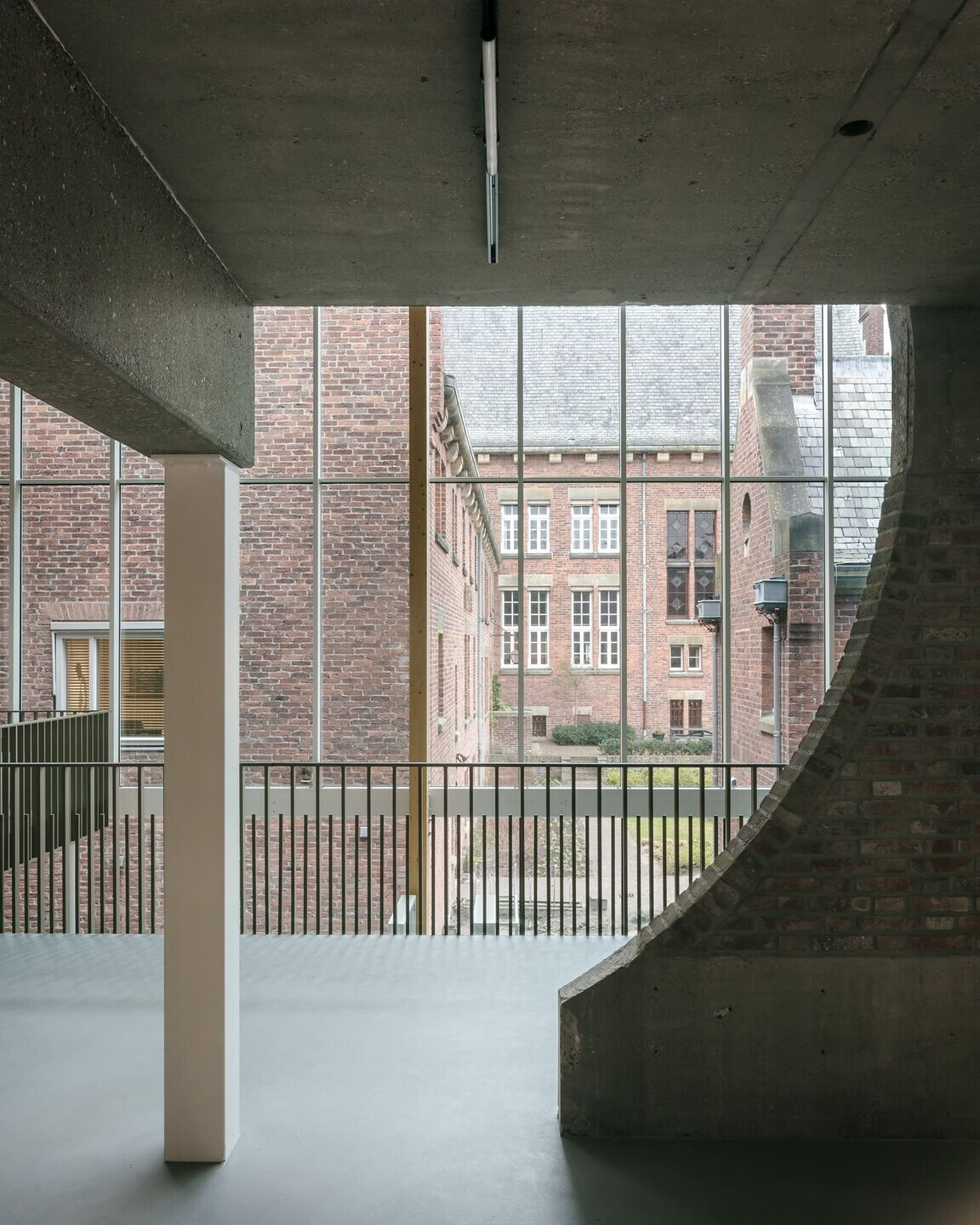
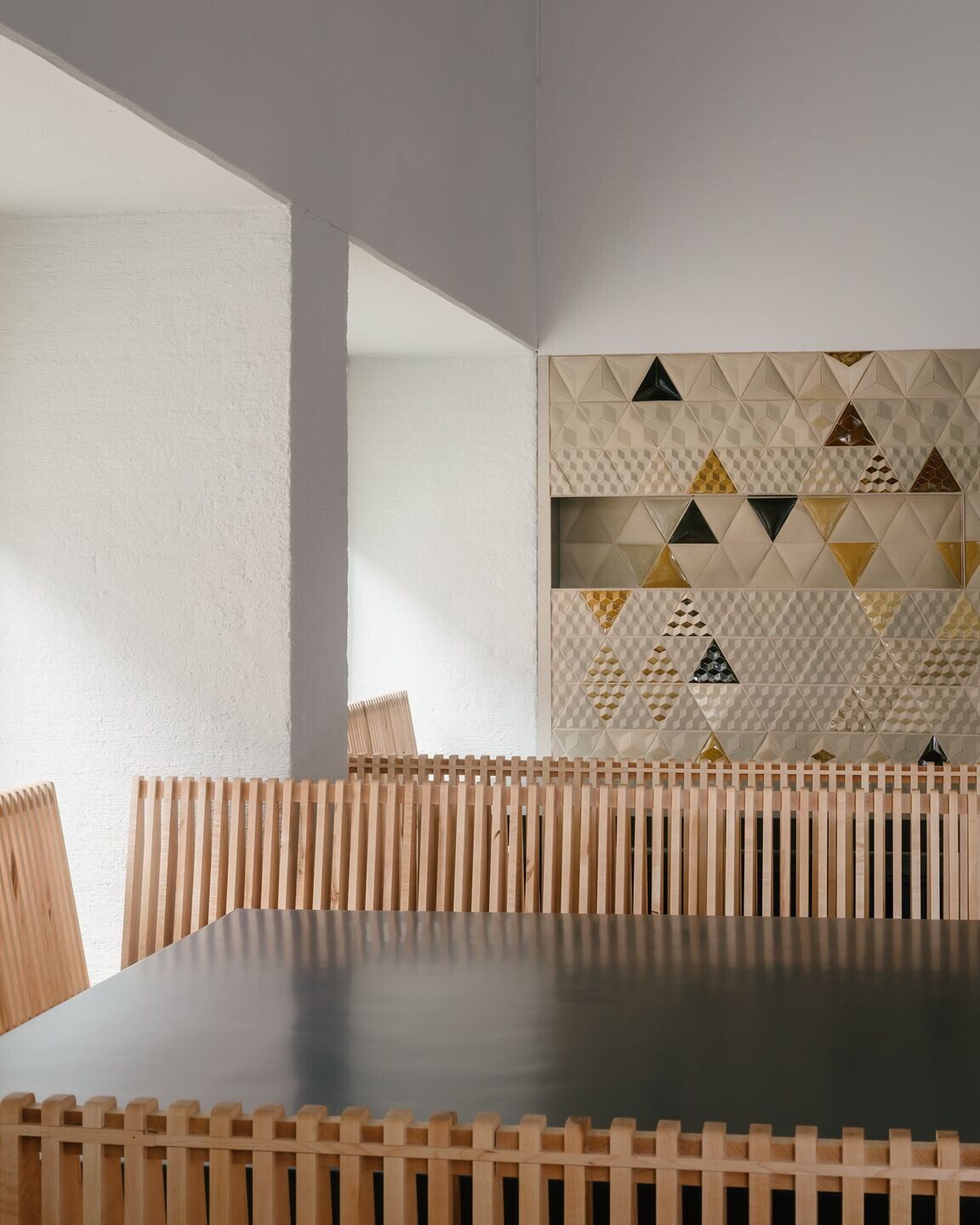
A real museum building that fits in with the times
The shoe collection is extensive and special, but the intended target groups have different expectations, needs and tension curves. That is why the building is designed in such a way that everyone can find his or her own way and pace. The open first floor brings all functions together in an orderly fashion and the centrally added garden room gives flexibility and choice for the routing of the public. The spectacular new 5-meter round openings, cut out of the stripped-down old facade of the 1980s office wing, ensure that from here you can already see the exhibitions. Cleverly placed stairs and routes make it possible to take shortcuts, but you can also visit the museum in the classical way and follow the complete set route. The open design with its many views brings the collection parts in a relaxed way in connection with each other, and with the visitors. It makes the shoe district a lively place for cross-pollination and inspiration.
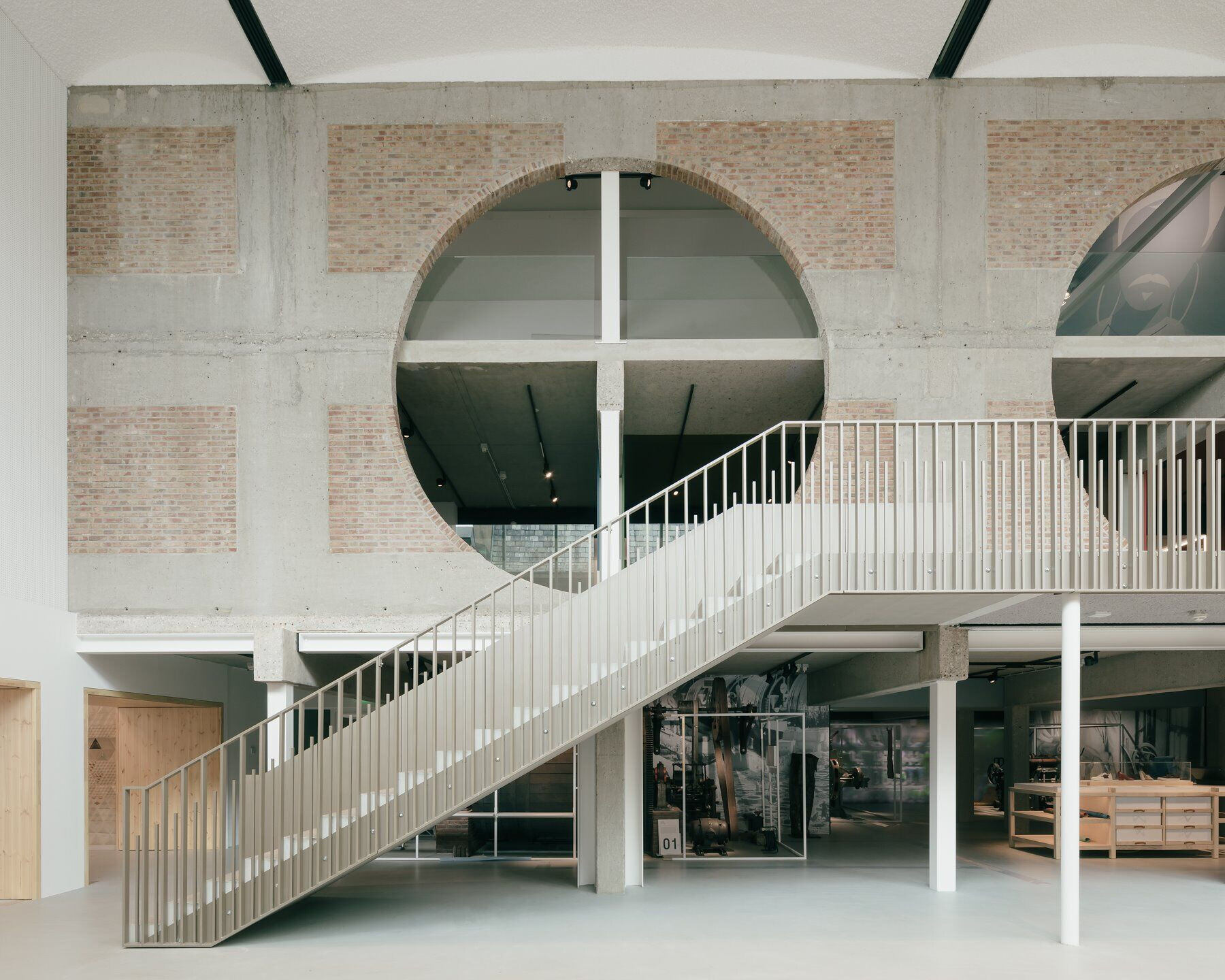
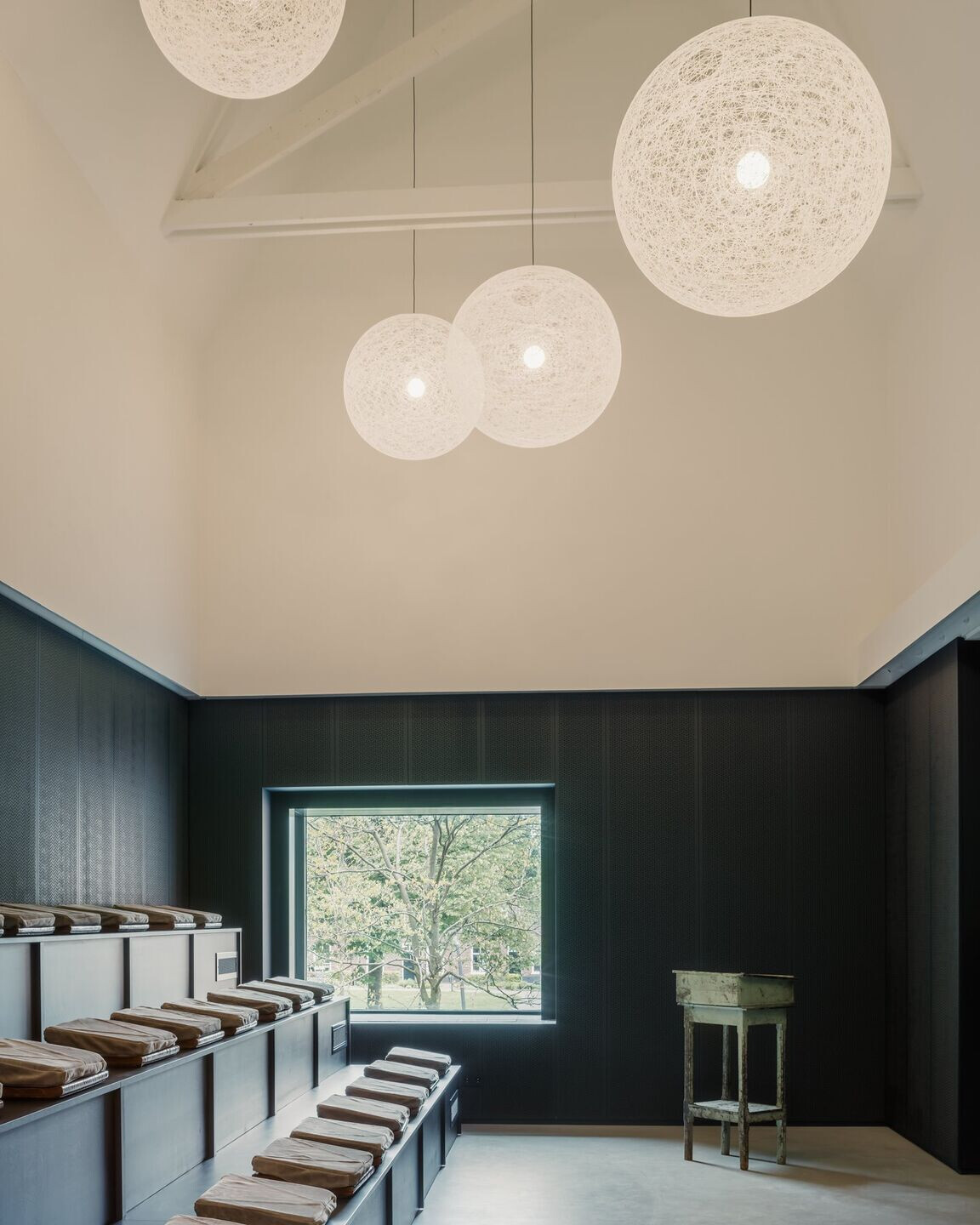
Addition to the life story of the building
The 'Raadhuisensemble' is one of the most important works of architect Alexander Kropholler from the 1930s, It was realized in phases and expanded in the 1980s. The buildings were partly adapted, partly renovated and extended with a new building section. The recognizable Kropholler principles and details were restored during the renovation and also inspired the new interventions. The original design of the open arcades and the kiosk on the square was reinforced with new arched window frames, with solid oak details. The new garden hall has a clear end wall, just high enough to make the new museum visible in the ensemble, but low enough in relation to the council house. As with the historic buildings, large-format bricks with wide joints were used here, whose diagonal staggered masonry bond subtly refers to the surrounding roof shapes. This means that the addition is not a self-willed fashionable icon, but a logical new chapter in the overall story of the historically layered building ensemble.
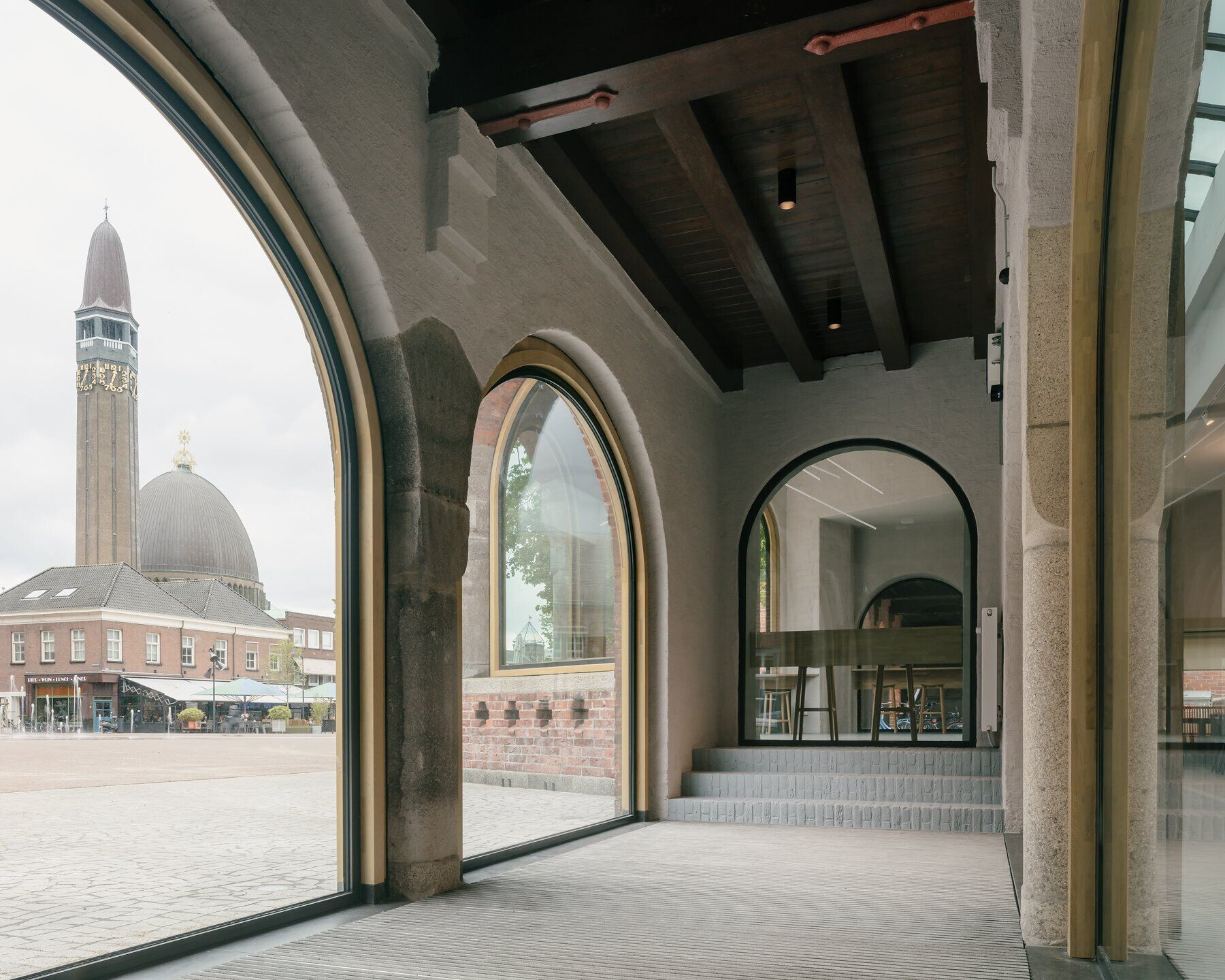
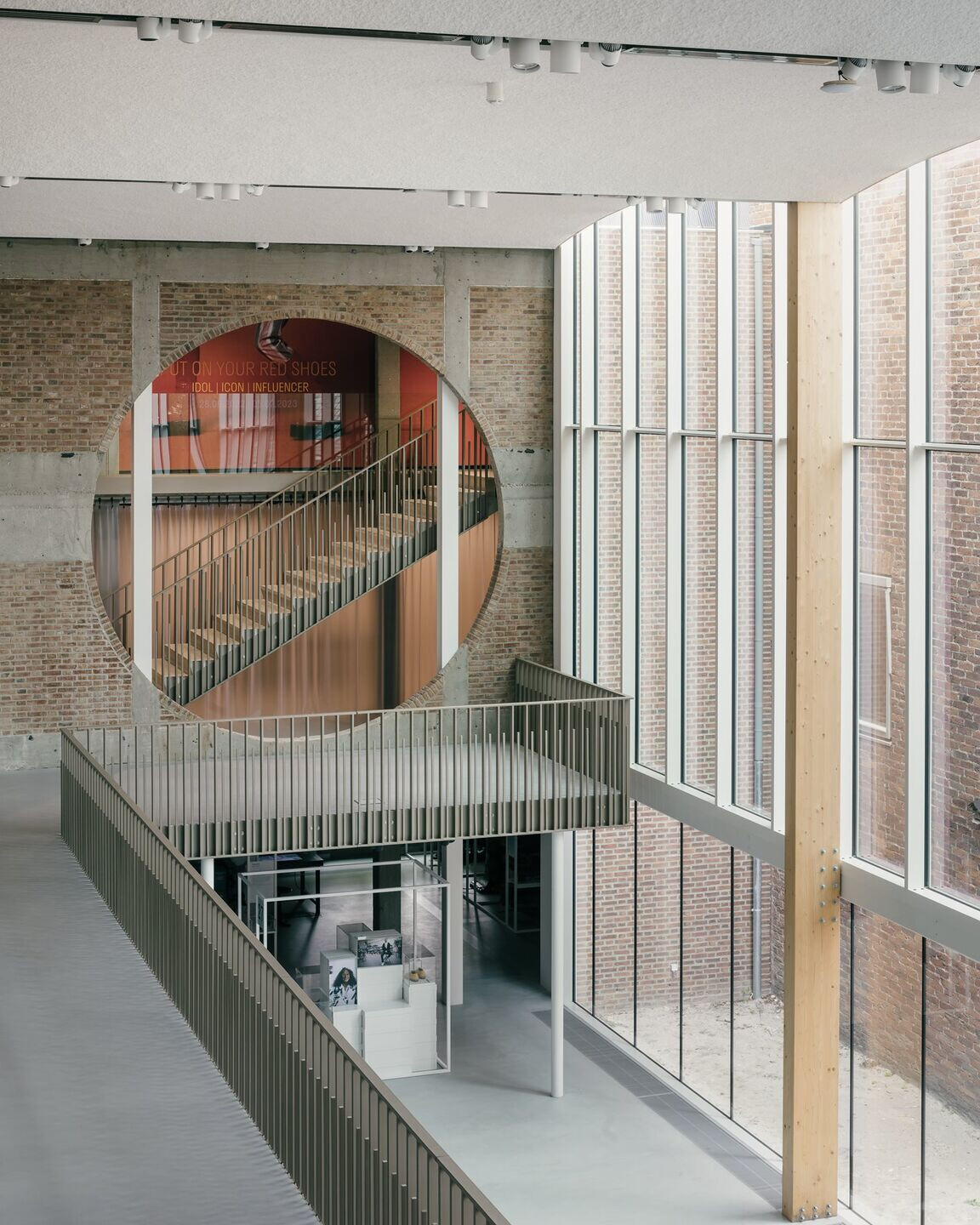
Testing ground for circular techniques and methods
With the various design and making labs, the Shoe Quarter offers space to experiment with new circular techniques in the sector. The architecture and interior design also experimented with different techniques and materials. The idea of turning an oppressive 1980s office building with low ceilings into museum space after all, by sawing out parts of it in a special way and preserving as much as possible, is an example of this. In addition, the central multifunctional desk in the entrance area is made of lime hemp, with ceilings above it made of synthetic felt from recycled PET bottles. The undisputed eye-catcher in the entrance area is the experimental ceramic tile wall, in collaboration with La-Di-Da. The wall combines ceramic craftsmanship with innovation and sustainability through the unusual shape of the 3d printed molds and the use of waste from other glazing processes.
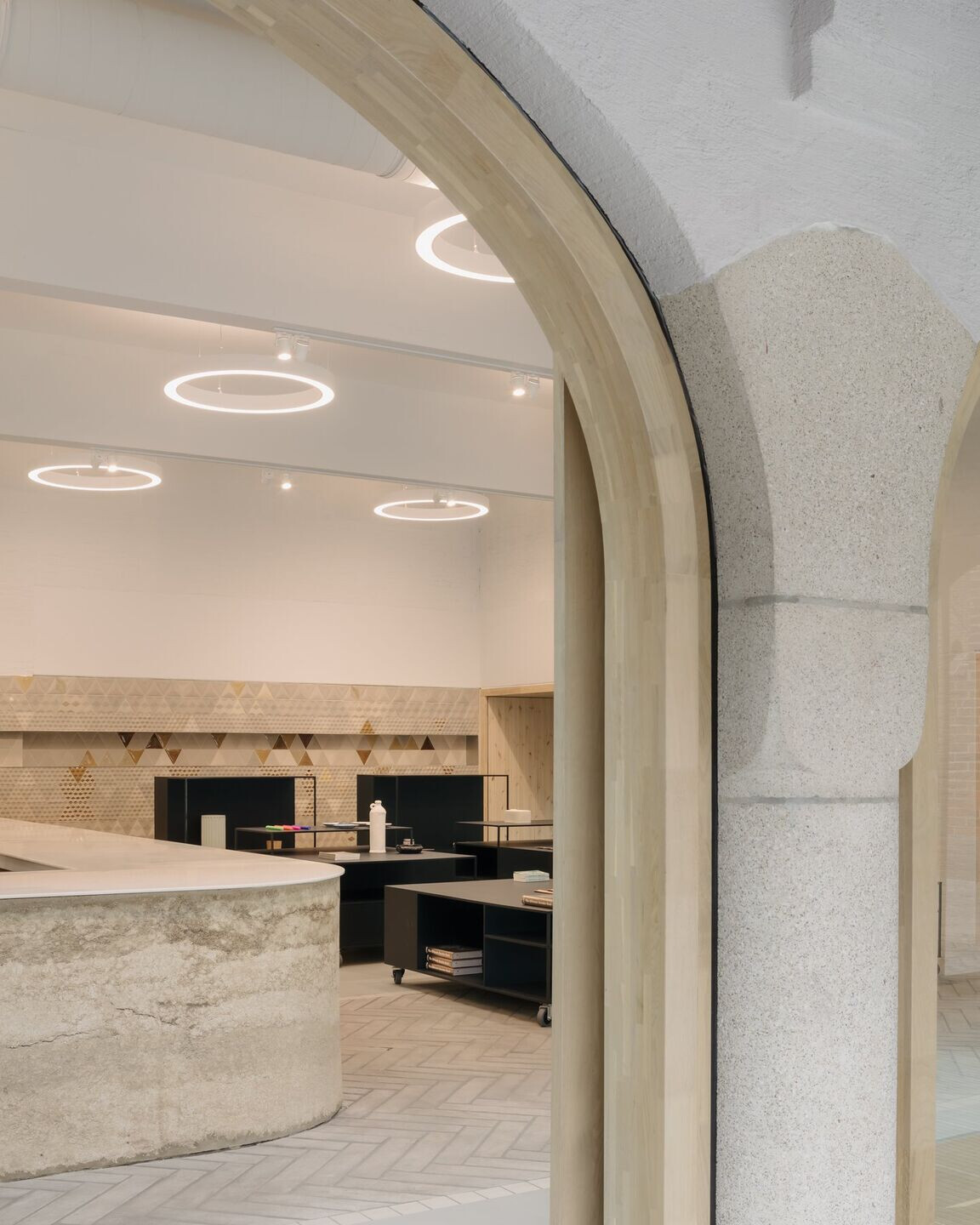
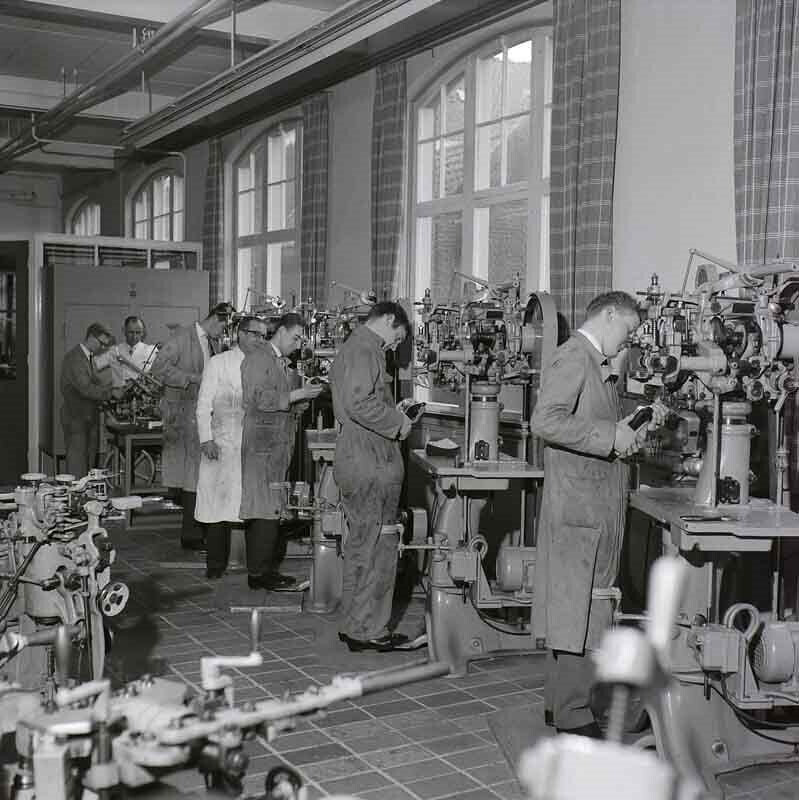
Team:
Architects: CIVIC Architects
Photographer: Stijn Bollaert
